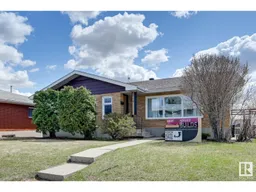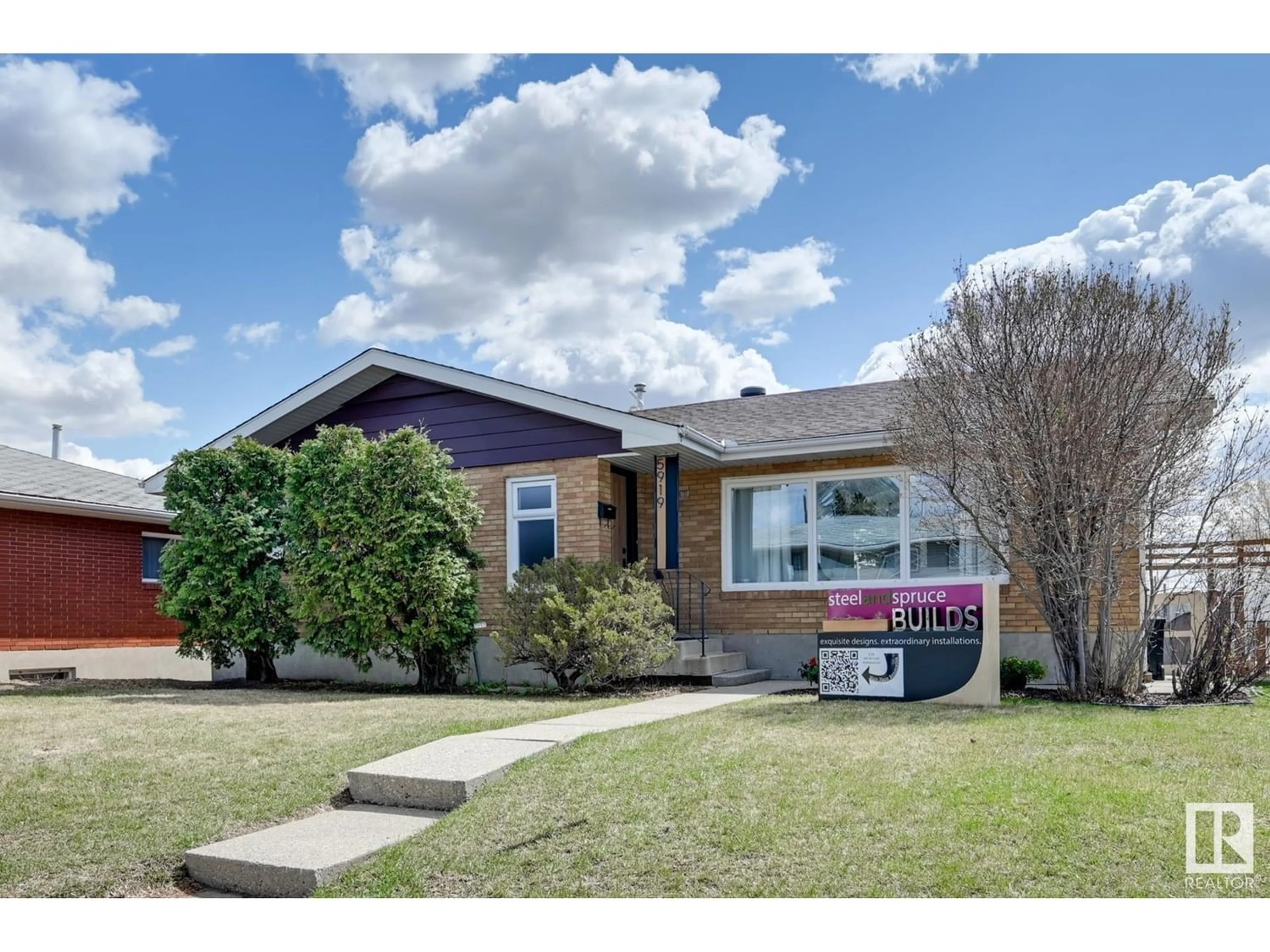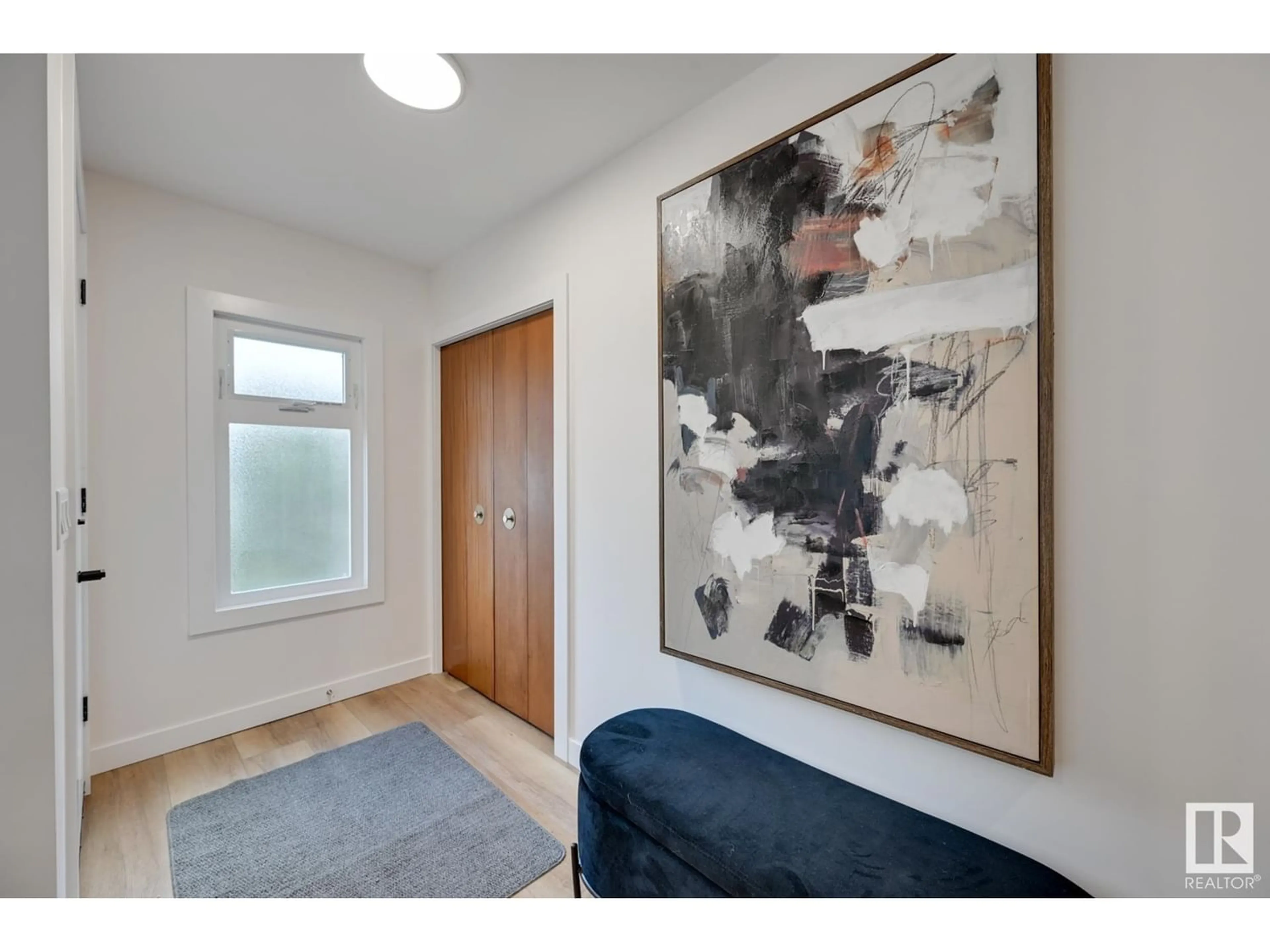5919 142 AV NW, Edmonton, Alberta T5A1J4
Contact us about this property
Highlights
Estimated ValueThis is the price Wahi expects this property to sell for.
The calculation is powered by our Instant Home Value Estimate, which uses current market and property price trends to estimate your home’s value with a 90% accuracy rate.Not available
Price/Sqft$337/sqft
Days On Market15 days
Est. Mortgage$1,825/mth
Tax Amount ()-
Description
This BEAUTIFULLY RENOVATED BUNGALOW, originally owned and now EXQUISITELY REMODELEd by Steel and Spruce, features an open-concept main floor with a MID-CENTURY MODERN ambiance. It includes wide vinyl plank floors and a BRAND-NEW KITCHEN adorned with a soft green palette. The kitchen is equipped with a center island and innovative pull-out storage cabinets. A standout feature is the unique glass and steel wine bottle holder. The home boasts three bedrooms, including a primary with a 2-piece ensuite. Further down the hall, there is a stunning full bathroom highlighted by CUSTOM LIGHT FIXTUREShand-crafted metal flower garden lights that complement the soft tile backsplash beautifully. The original finished basement includes a rec room, den, laundry, and additional storage. Outside, a patio area within a fully fenced yard, a large garden, and a double detached garage enhances the outdoor space. RECENT UPDATES INCLUDE shingles, furnace, HWT - 2016. The exterior is solidly built with all-brick construction. Lo (id:39198)
Property Details
Interior
Features
Main level Floor
Kitchen
3.3 m x 3.27 mPrimary Bedroom
4.38 m x 2.96 mLiving room
5.62 m x 3.86 mDining room
3 m x 2.43 mProperty History
 38
38



