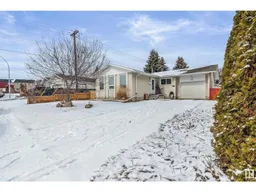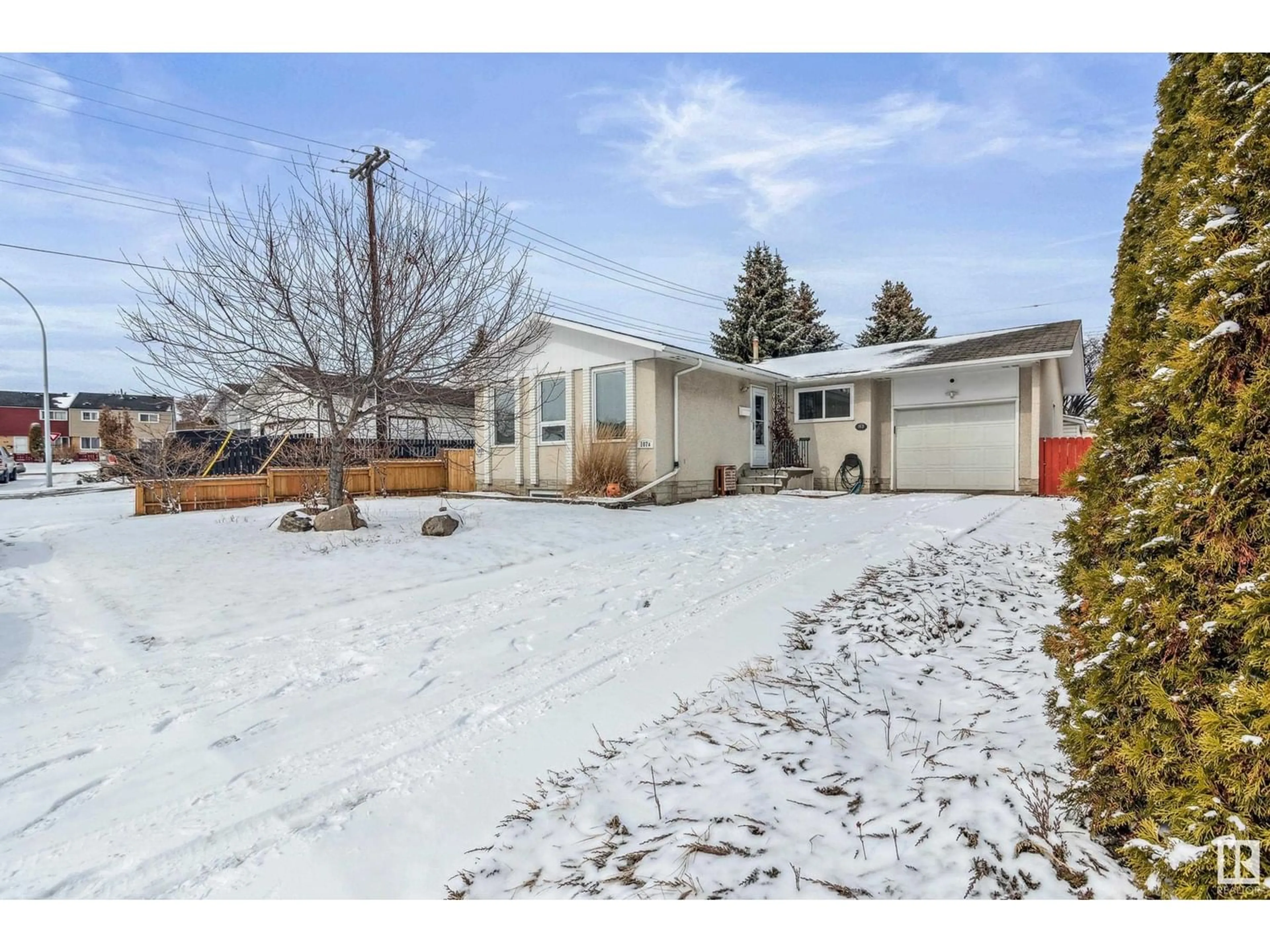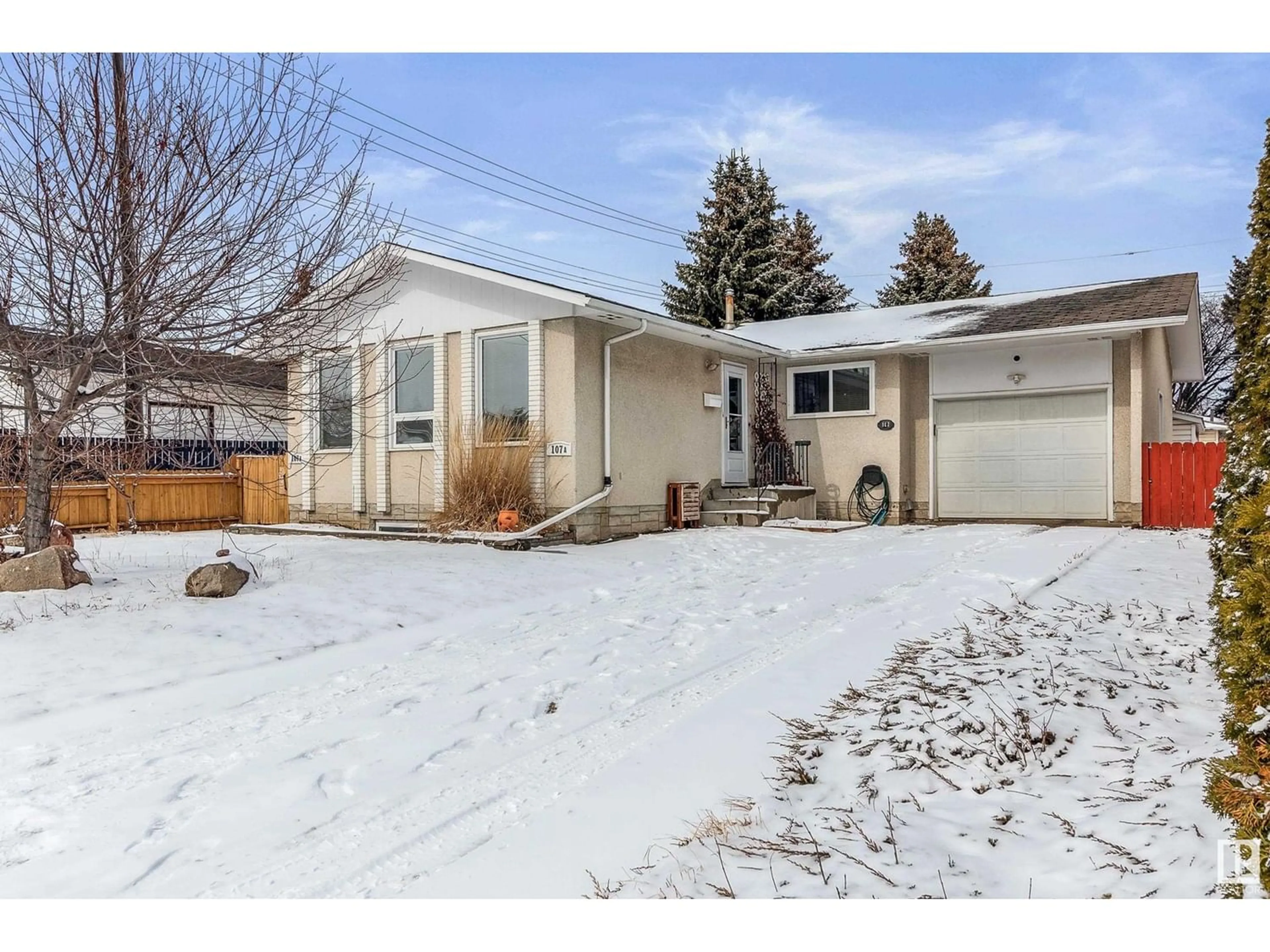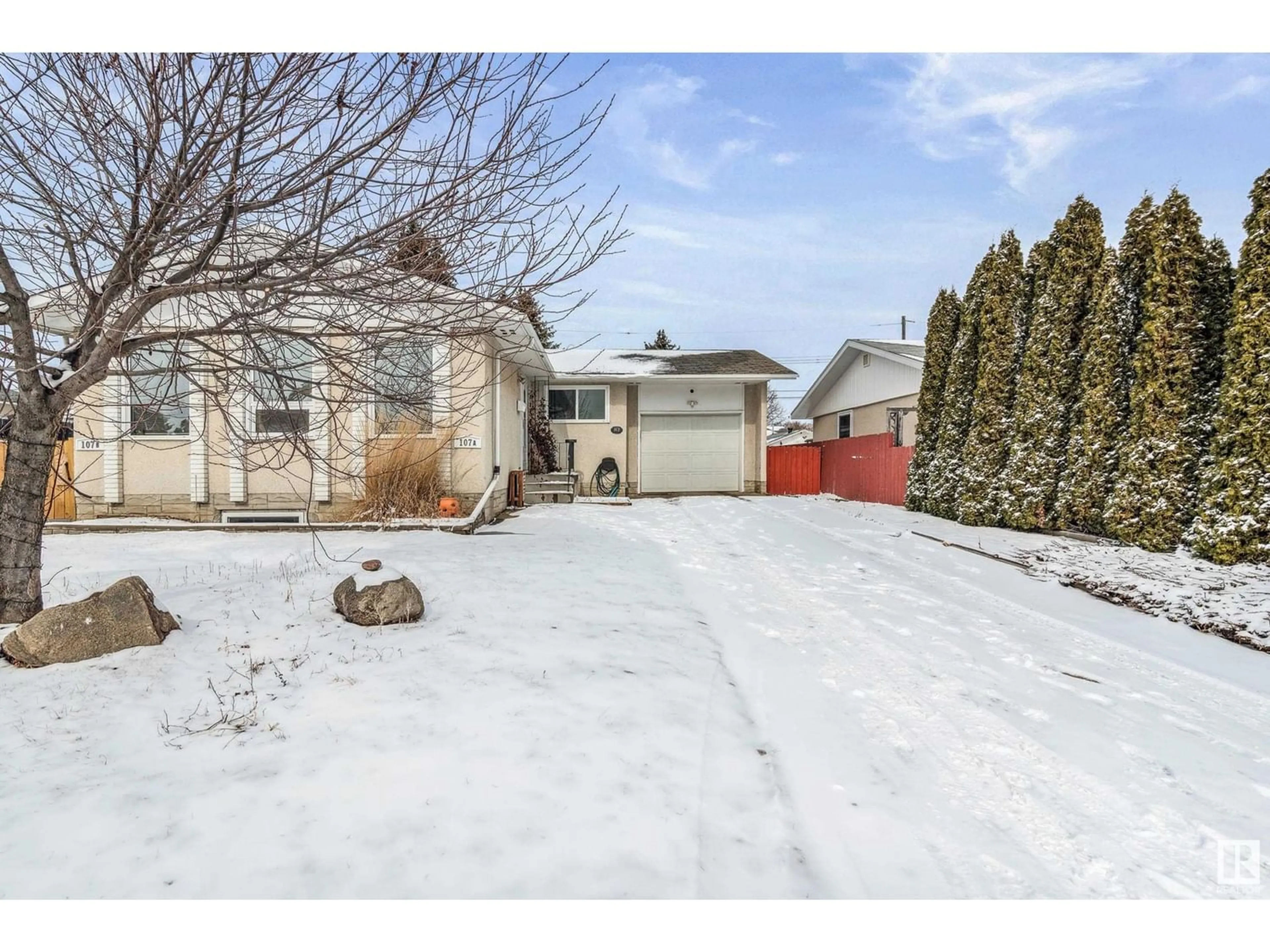107 STEELE CR NW, Edmonton, Alberta T5A1G4
Contact us about this property
Highlights
Estimated ValueThis is the price Wahi expects this property to sell for.
The calculation is powered by our Instant Home Value Estimate, which uses current market and property price trends to estimate your home’s value with a 90% accuracy rate.Not available
Price/Sqft$421/sqft
Days On Market50 days
Est. Mortgage$1,928/mth
Tax Amount ()-
Description
Amazing value in this well cared for and meticulously maintained home with LEGAL SUITE! Owned by family for 20 years. The main level has been renovated with windows (2008 & 13), doors, newer kitchen, bathrooms, flooring, trim & paint. 2022 vinyl plank floor with felt underlay installed throughout. Main level has 3 bedrooms, 4-piece bath & stackable washer/dryer. ITS WHAT YOU DONT SEE THAT WILL IMPRESS! In 2018 the property was renovated, over $80,000 in materials was invested to create 2 LEGAL SUITES that exceed the City of Edmonton requirements. Floors were jack hammered to replace all original cast iron and copper plumbing with PVC. New furnaces & hot water heaters, electrical & breaker panels were replaced. ADDITIONAL INSULATION & SOUND PROOFING, Vinyl plank & porcelain tile. SEPARATE LAUNDRY. Front & Back parking. Located on a quiet street, close to NE Community Health Centre, Schools & LRT in York. only a 10 min walk to Drug Stores & Services. SEND PREAPPROVAL LETTER FROM BANK WITH OFFERS!! (id:39198)
Property Details
Interior
Features
Basement Floor
Bedroom 4
3.83 m x 3.06 mBedroom 5
3.21 m x 2.71 mUtility room
2.91 m x 2.33 mLaundry room
2.11 m x 0.74 mProperty History
 34
34




