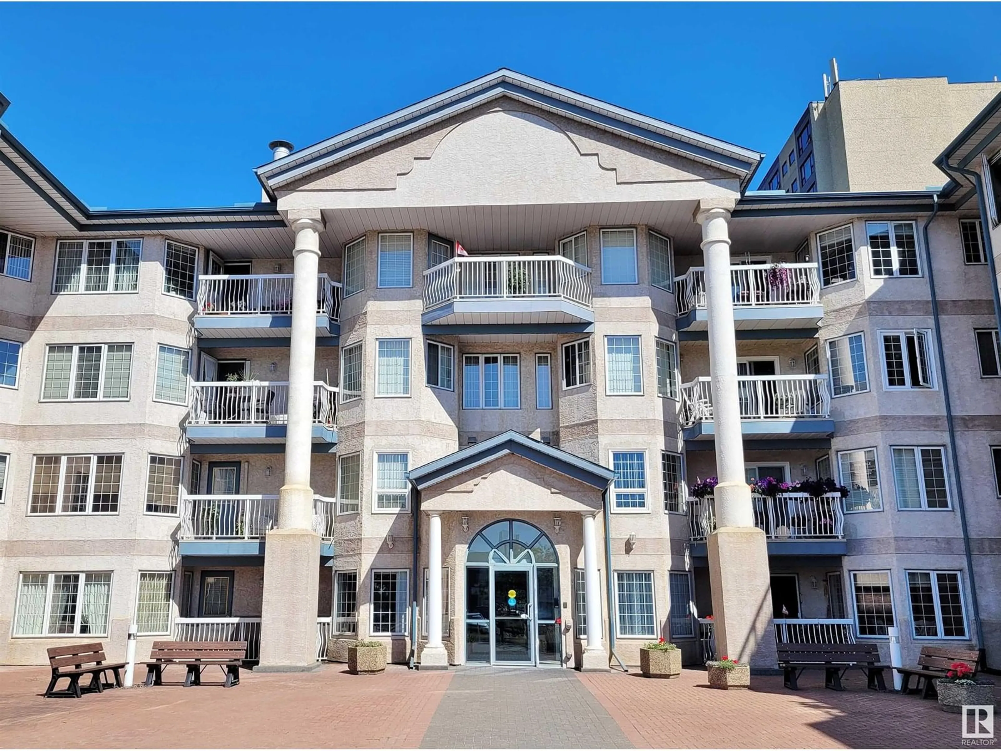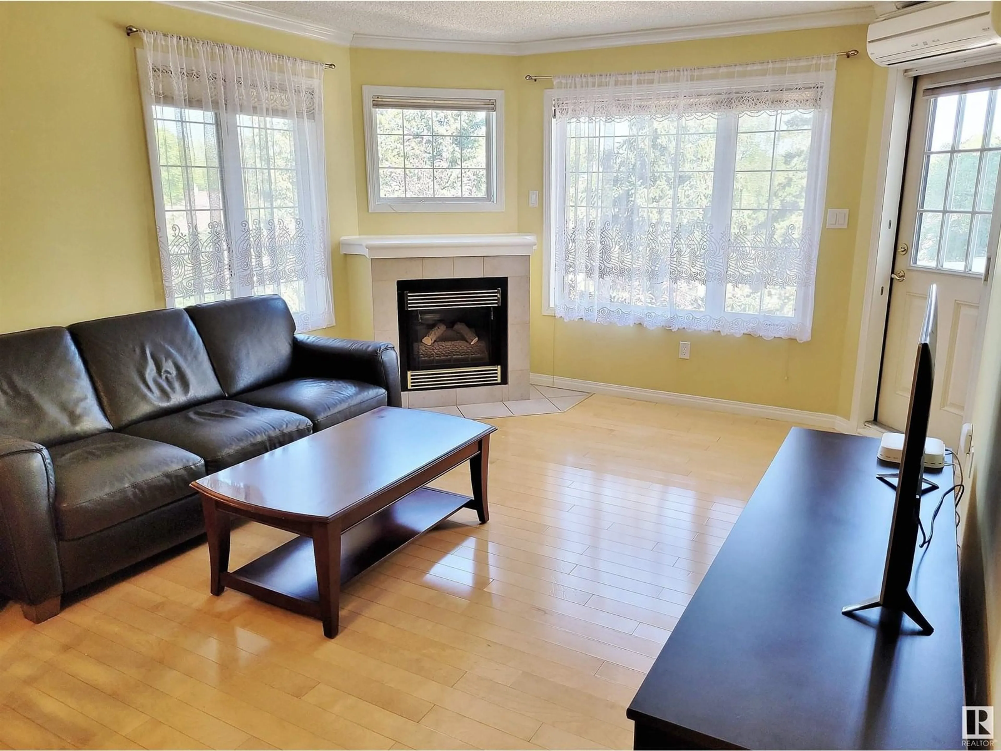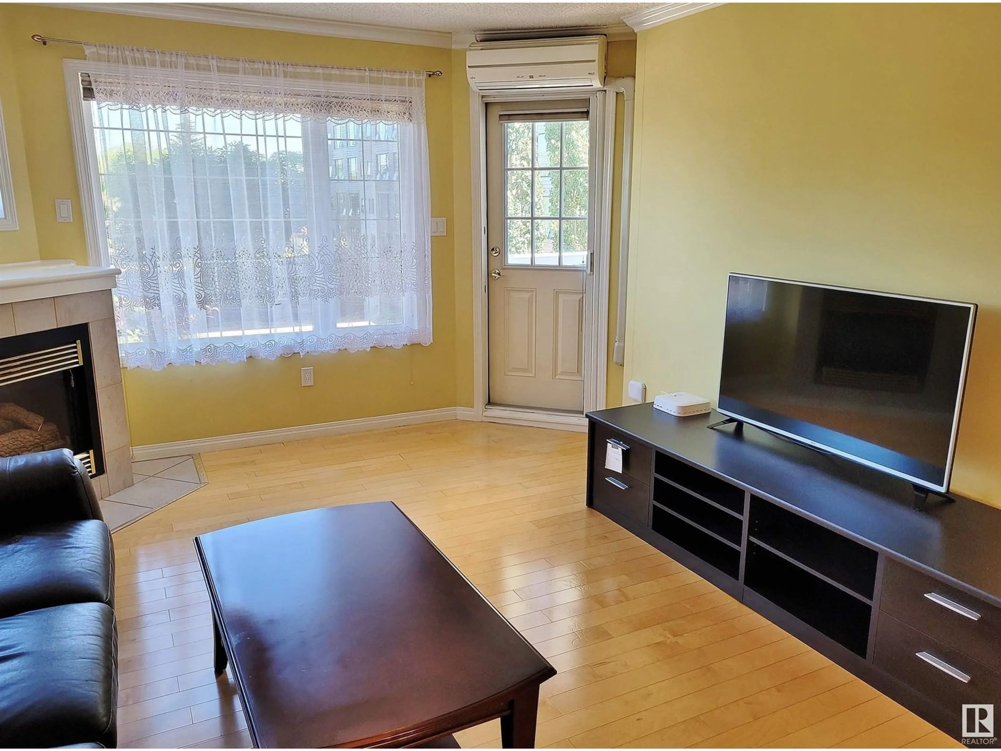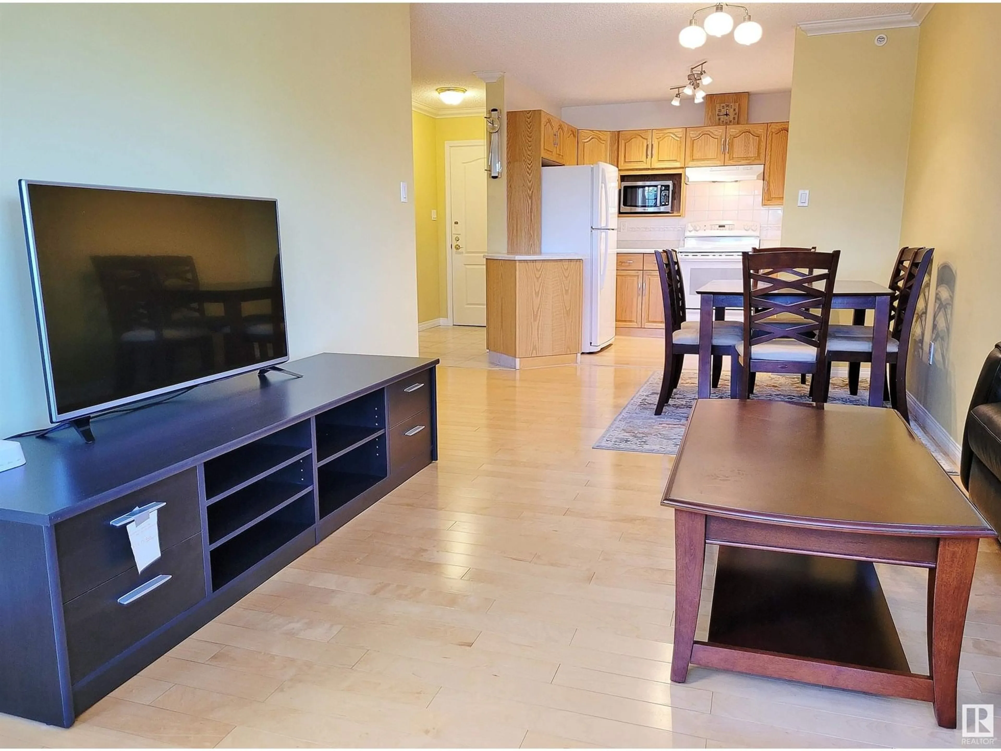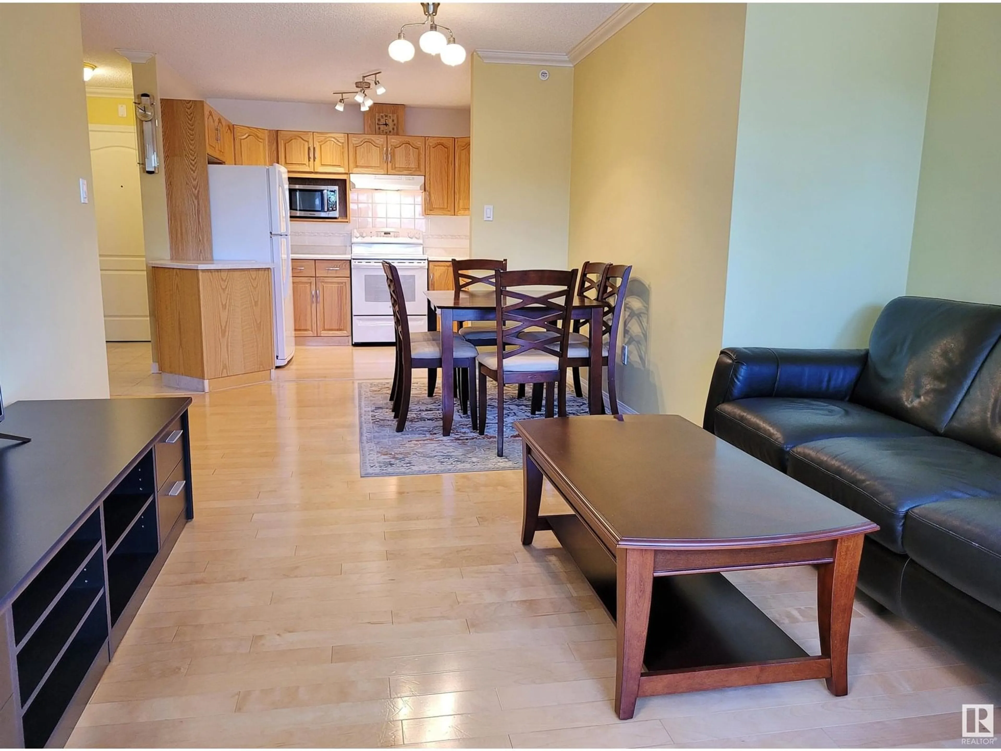Contact us about this property
Highlights
Estimated valueThis is the price Wahi expects this property to sell for.
The calculation is powered by our Instant Home Value Estimate, which uses current market and property price trends to estimate your home’s value with a 90% accuracy rate.Not available
Price/Sqft$215/sqft
Monthly cost
Open Calculator
Description
Very convenient location with all services within walking distance. Quiet, very well-maintained, adult only 50+ building, perfect place to enjoy your autumn years. Many social activities throughout the year, exercise room, guest suite, craft/library room rentable space for special events. Underground parking stall, carwash and extra secure storage. This 2-bedroom, top-floor unit has plenty of natural light. Private balcony facing a treeline, central air conditioning to keep the unit cool on summer days. Durable ceramic tile and light maple hardwood floors in kitchen, dining and living room. Corner gas fireplace surrounded by large windows gives it a traditional, cozy feel. Plenty of room for a large table in the dining nook. U-shaped kitchen boasts Oak cabinets and white appliances. In-suite laundry/storage for all your extras and full-size washer and dryer. Double closet in the hallway that leads to a large full bath, providing plenty of space to maneuver, deep soaker tub with grip bars and linen closet. (id:39198)
Property Details
Interior
Features
Main level Floor
Living room
3.74 x 3.79Kitchen
2.52 x 3.08Primary Bedroom
4.66 x 3.34Bedroom 2
4.1 x 2.6Exterior
Parking
Garage spaces -
Garage type -
Total parking spaces 1
Condo Details
Amenities
Vinyl Windows
Inclusions
Property History
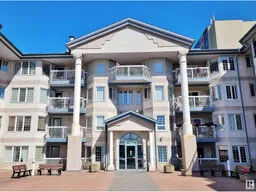 33
33
