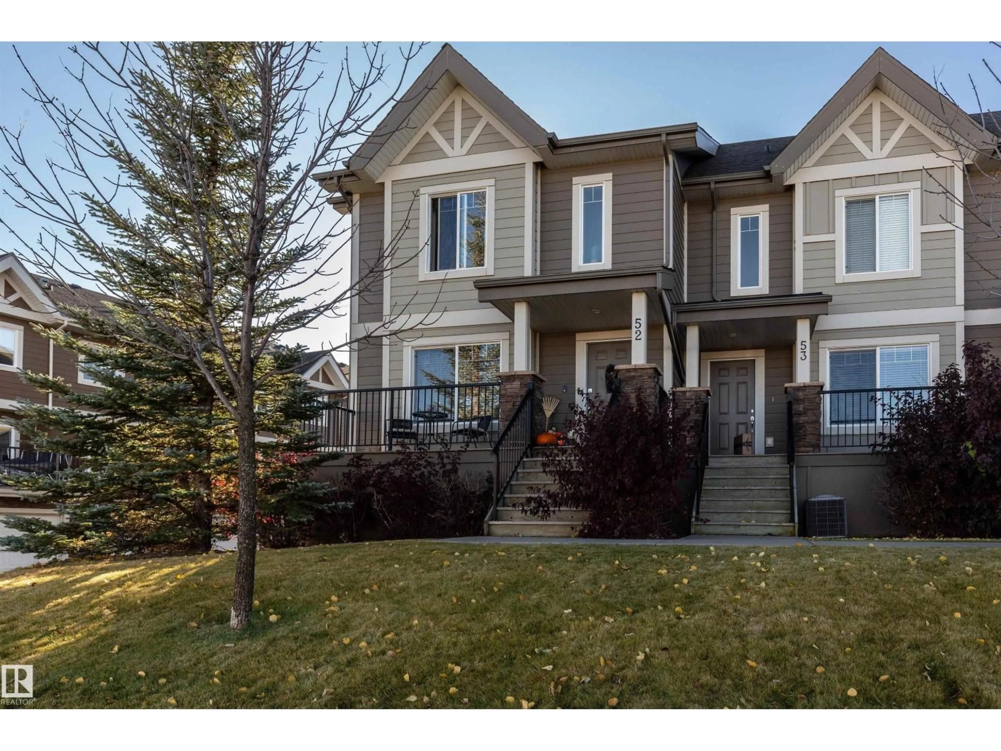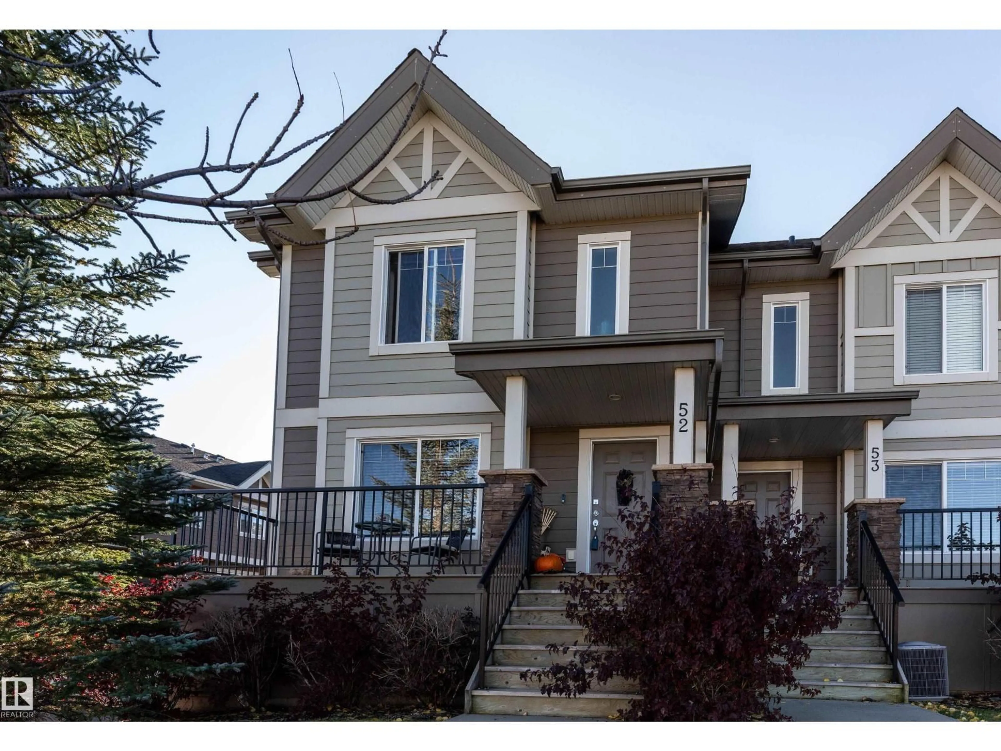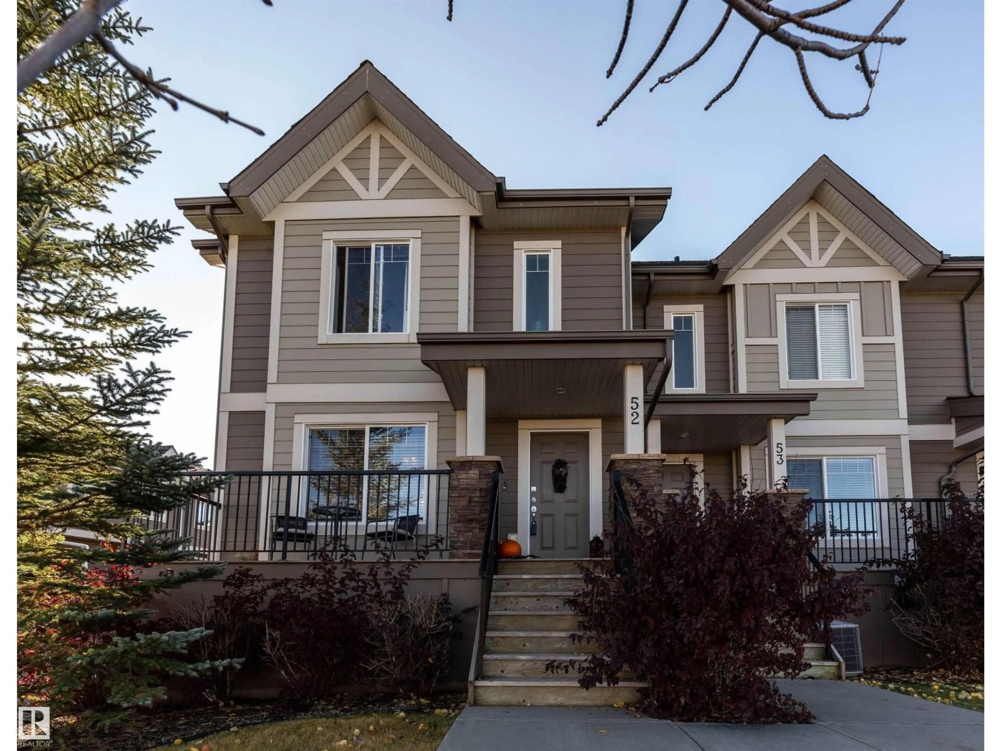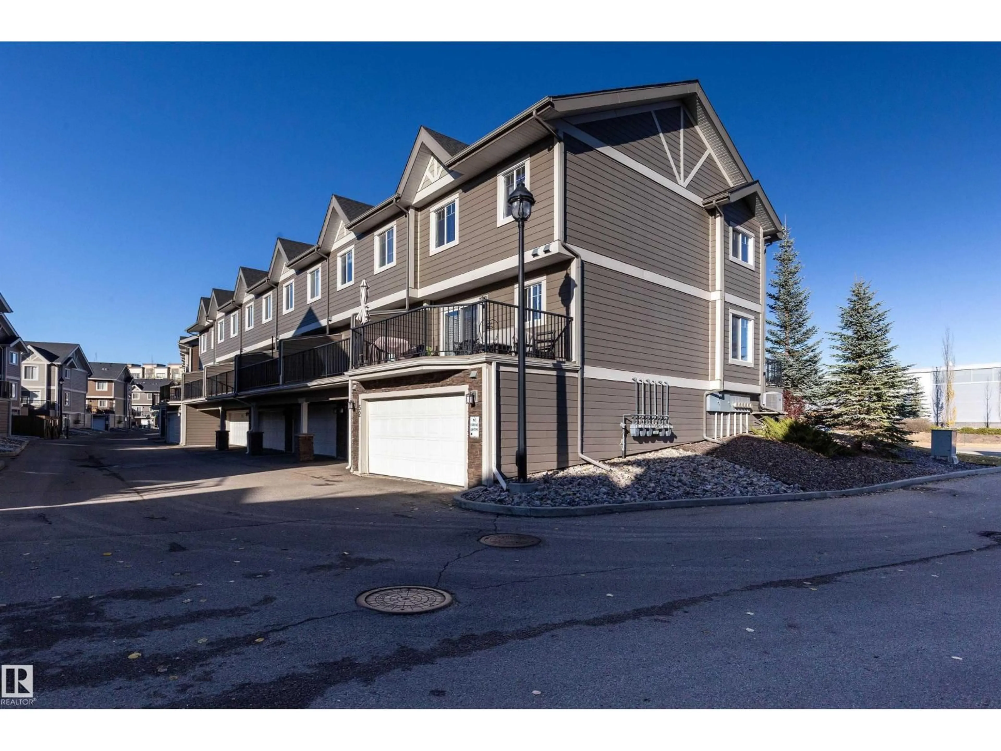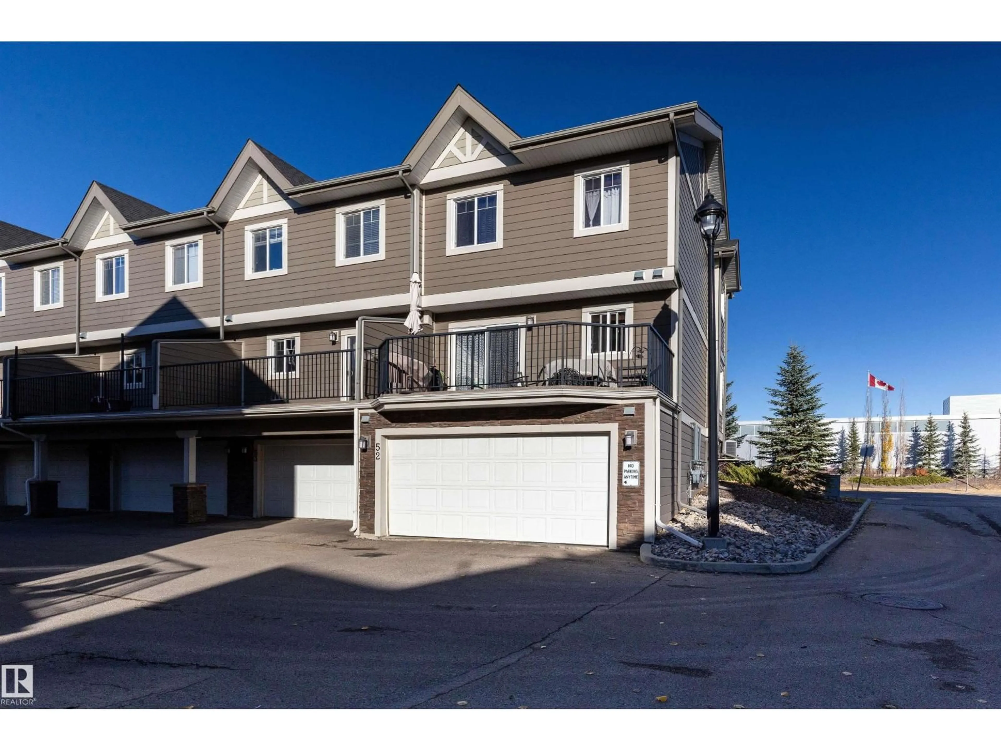52 - 1150 WINDERMERE WY, Edmonton, Alberta T6W2B6
Contact us about this property
Highlights
Estimated valueThis is the price Wahi expects this property to sell for.
The calculation is powered by our Instant Home Value Estimate, which uses current market and property price trends to estimate your home’s value with a 90% accuracy rate.Not available
Price/Sqft$253/sqft
Monthly cost
Open Calculator
Description
*NEW YEARS SPECIAL* Meticulously maintained former SHOWSUITE located in the sought after complex of The Estates of Upper Windermere with UPGRADES GALORE!! Just under 1800sqft(builder plans show 1862sqft) of spacious and open floor concept living. Huge kitchen with quartz counters, glass tile backsplash, maple cabinets, crown molding,under cabinet lighting w/valance, gas stove, pot lights, B/I pantry and a huge centre island. Good size nook area leads to a oversized 11'x20' maintenance free deck with a gas line. Large LR area with a corner gas fireplace and a formal DR area. Upstairs features 2 large double MB both with huge custom(MDF) walk-in closets with fully upgraded ensuites. Upstairs laundry with built-in cabinets and a sink. Fully finished basement with an additional 2pc bathroom. This end unit features extra windows, central A/C, double attached garage, upgraded carpet, upgraded plumbing and lighting fixtures. Steps to all major amenities including schools, shopping and bus and is move-in ready! (id:39198)
Property Details
Interior
Features
Upper Level Floor
Bedroom 2
3.36 x 3.32Laundry room
1.84 x 1.82Primary Bedroom
3.57 x 3.09Exterior
Parking
Garage spaces -
Garage type -
Total parking spaces 2
Condo Details
Inclusions
Property History
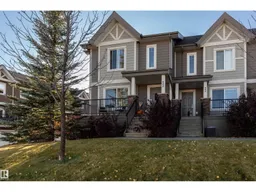 47
47
