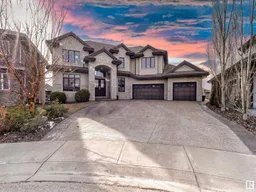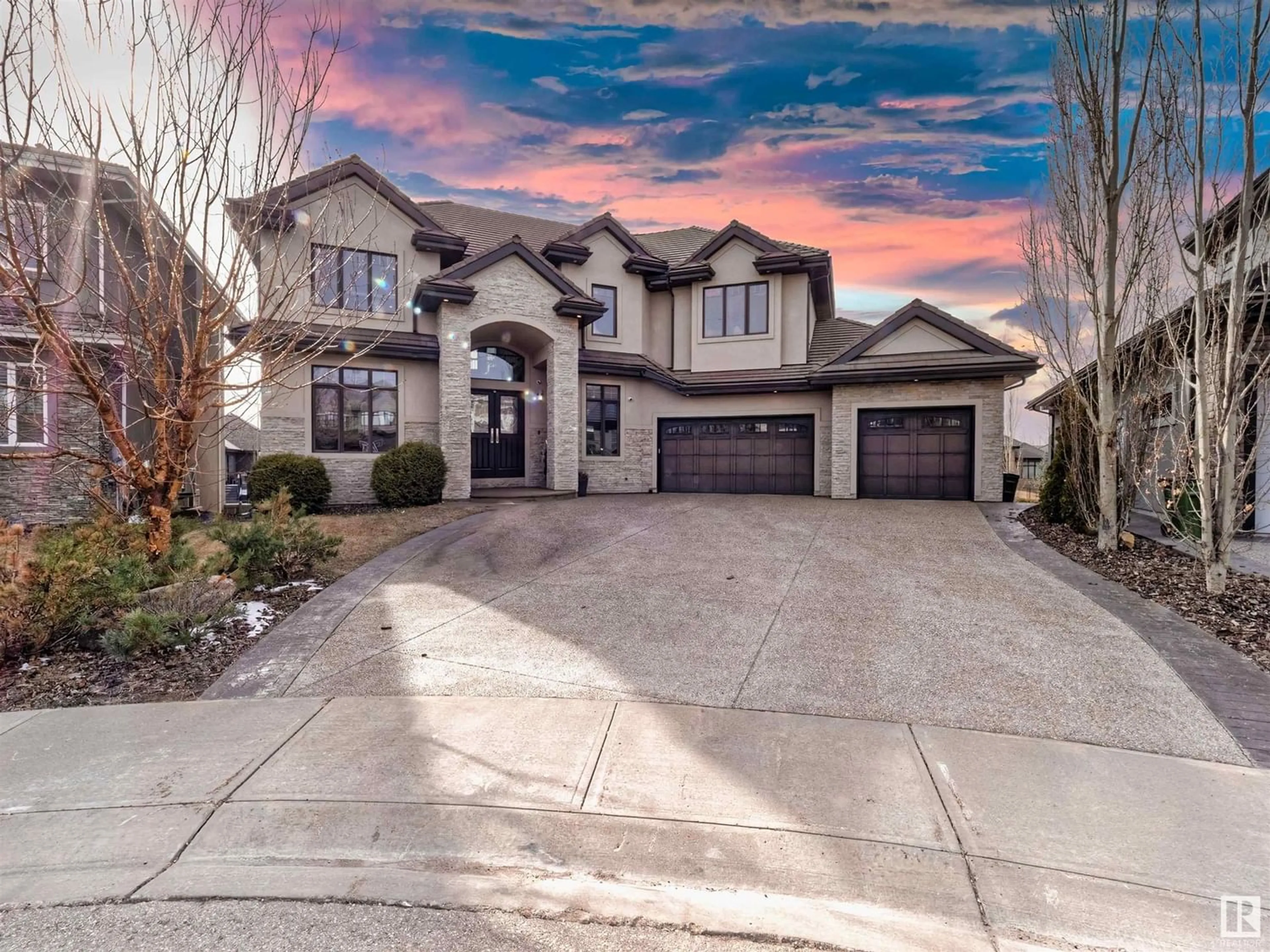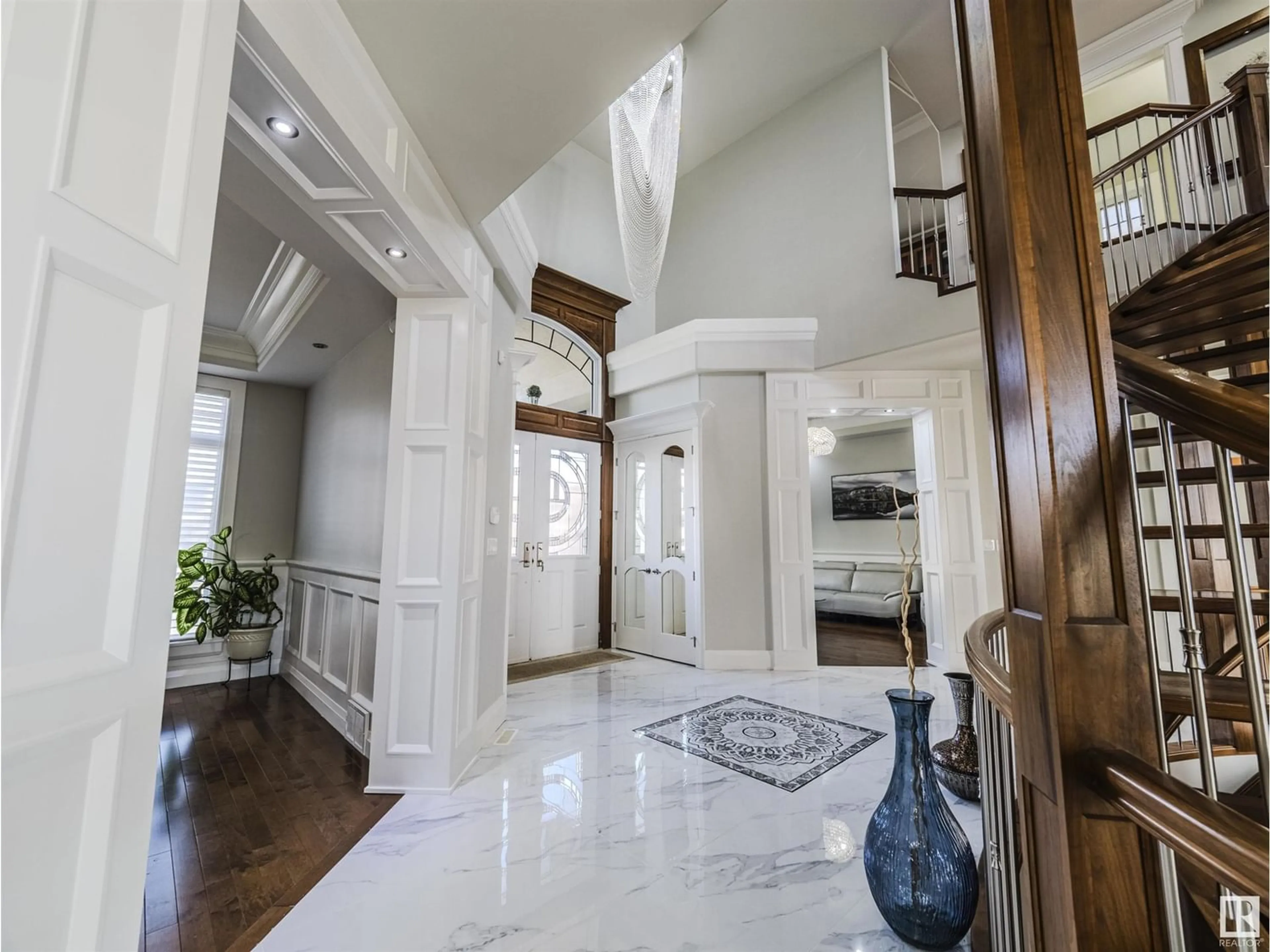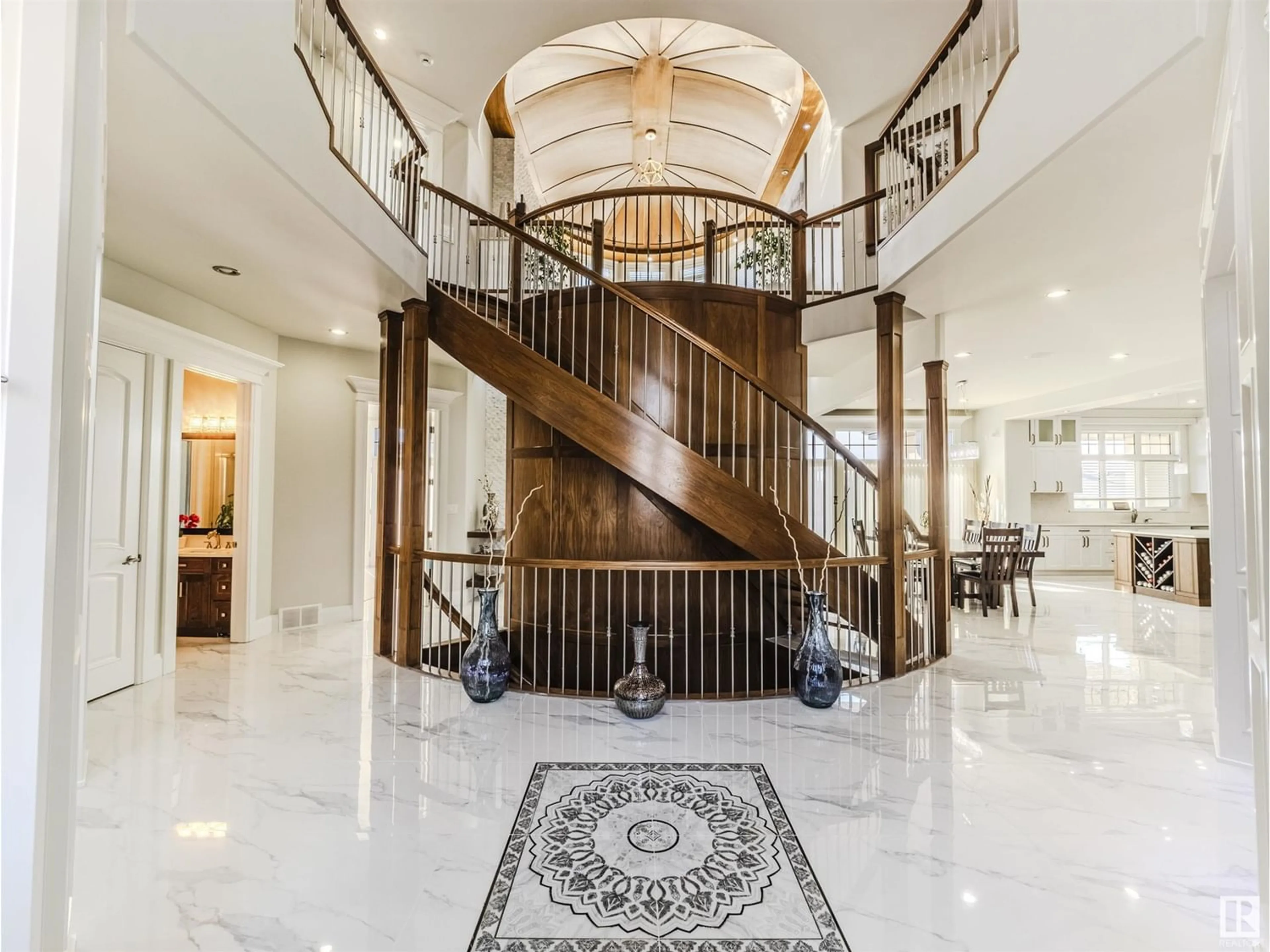4212 WESTCLIFF CO SW, Edmonton, Alberta T6W0Y1
Contact us about this property
Highlights
Estimated ValueThis is the price Wahi expects this property to sell for.
The calculation is powered by our Instant Home Value Estimate, which uses current market and property price trends to estimate your home’s value with a 90% accuracy rate.Not available
Price/Sqft$342/sqft
Days On Market44 days
Est. Mortgage$7,301/mth
Tax Amount ()-
Description
*LUXURY HOME* Welcome to this immaculate, custom-built residence, nestled at the end of a peaceful cul-de-sac in one of Edmonton's prime neighborhoods. Uniquely detailed, this architectural marvel spans a considerable 7000 sqft of interior living area.The 7 bed, 7.1 bath home is spread over three expansive floors, meticulously maintained throughout, offering a myriad of exquisite features.This includes a walkout basement, perfect for entertaining or simply relaxing while taking in the environs of your huge lot. Serious cooks and culinary enthusiasts alike will love the chefs kitchen, complete with top-of-the-line appliances and an abundance of counter space. Accessing the home's heart while hosting loved ones is an irreplaceable benefit. Infloor heating and a sophisticated speaker system throughout the house ensure you're provided with modern-day comforts, while the quad garage caters to everyone's parking needs. Every family member, every guest, every occasion is catered for, with tons of space. (id:39198)
Property Details
Interior
Features
Basement Floor
Bedroom 6
Additional bedroom
Media
Property History
 72
72


