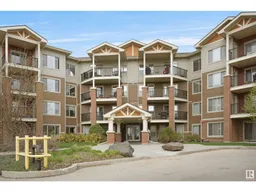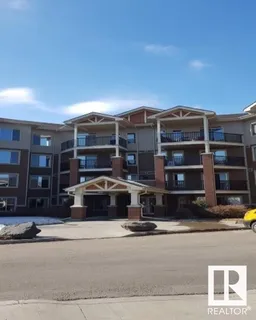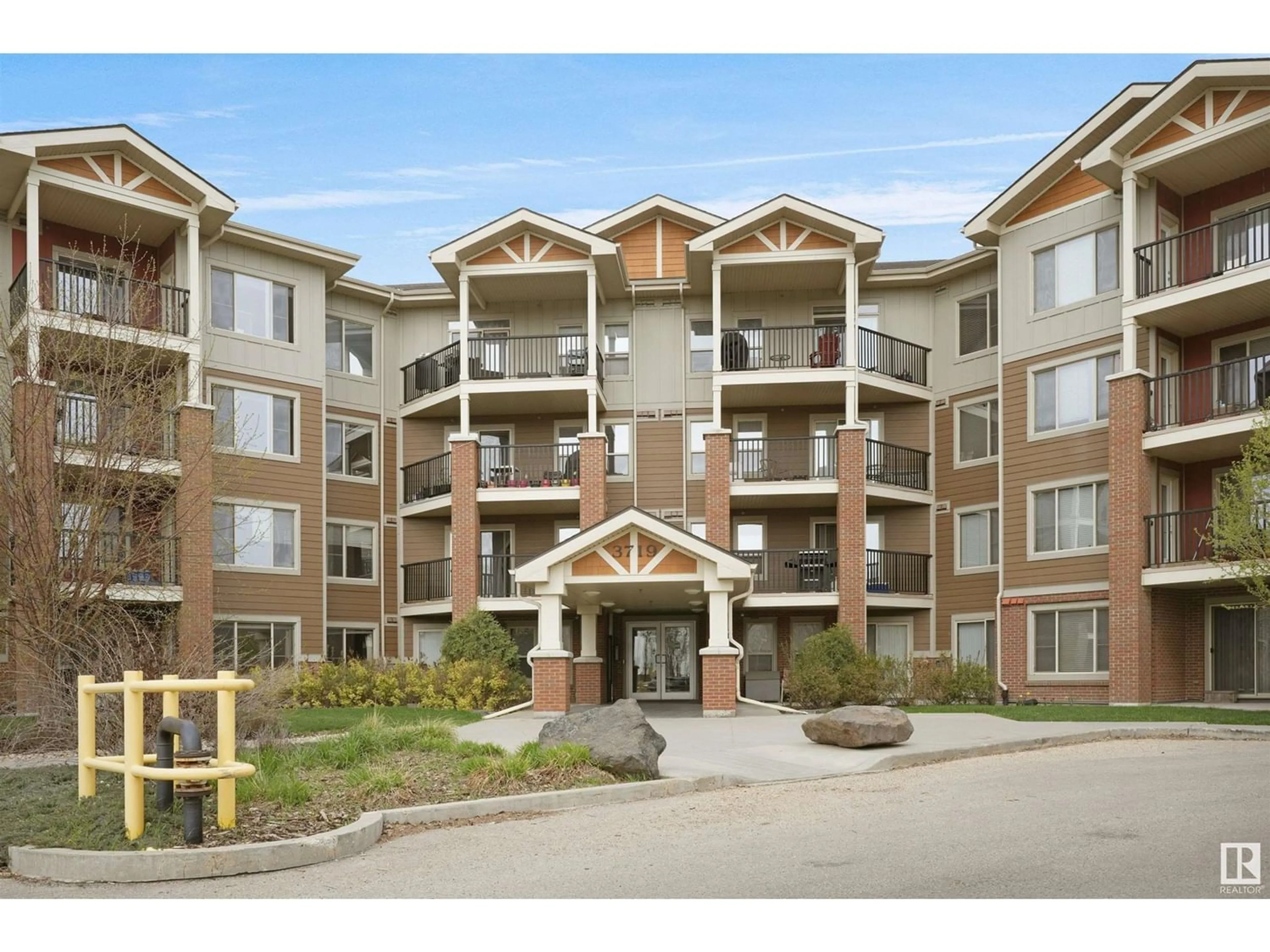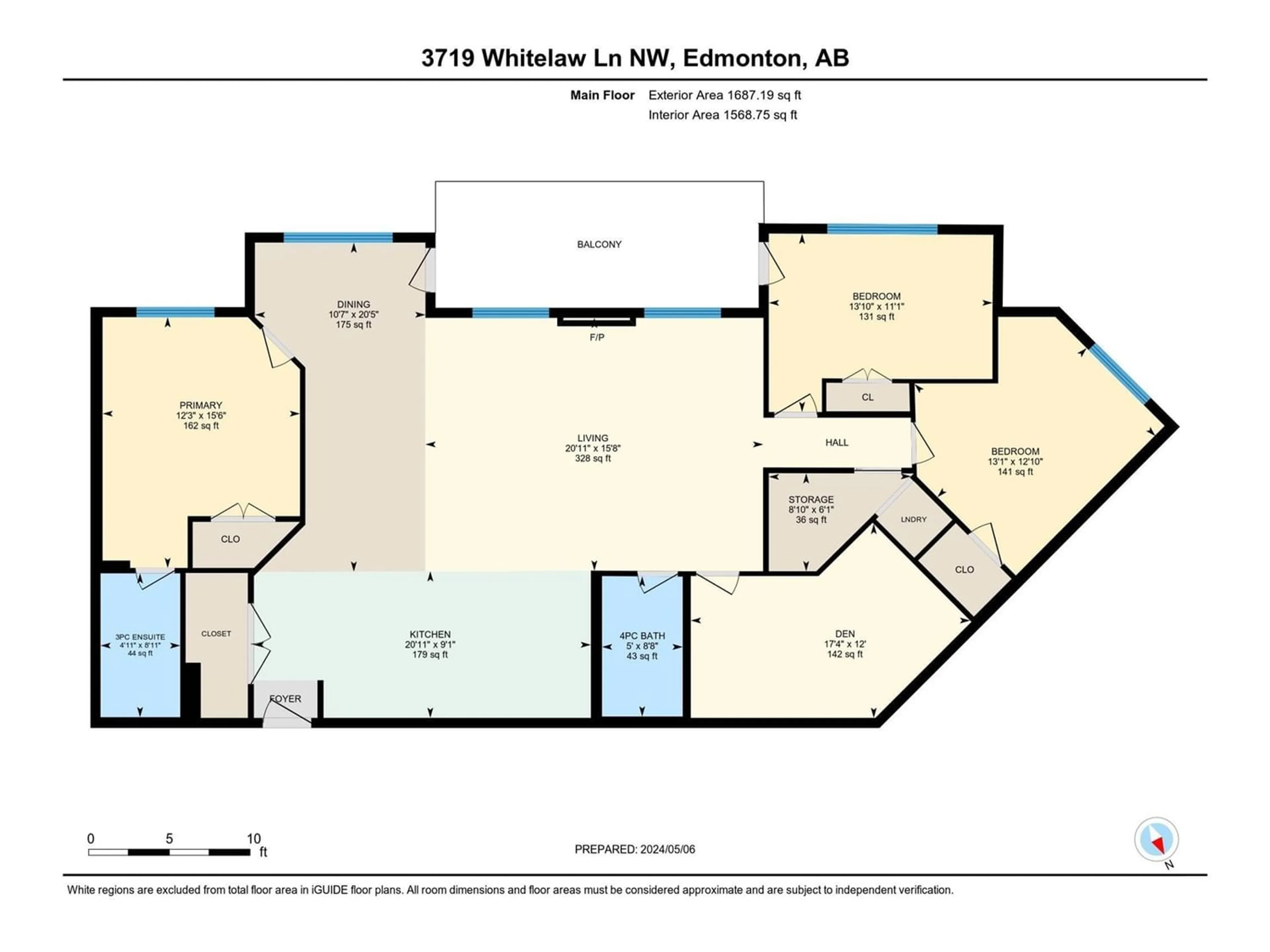#410 3719 WHITELAW LN NW, Edmonton, Alberta T6W2C3
Contact us about this property
Highlights
Estimated ValueThis is the price Wahi expects this property to sell for.
The calculation is powered by our Instant Home Value Estimate, which uses current market and property price trends to estimate your home’s value with a 90% accuracy rate.Not available
Price/Sqft$279/sqft
Days On Market13 days
Est. Mortgage$1,881/mth
Maintenance fees$1017/mth
Tax Amount ()-
Description
Welcome to this exceptional Top Floor penthouse style retreat nestled in the coveted Windermere neighborhood! Offering a massive 1568 sqft, this 9 ft. ceiling unit boasts 3 bedrooms, a den & 2 full baths. Kitchen is a chef's dream, featuring High end SS appliances, stunning 2-tone cabinets & granite countertops. The sizable living area & dining space provide the perfect setting for entertaining guests or simply relaxing with family. Master bedroom includes a convenient 3-pc ensuite, while 2 addl bedrooms, a den, storage & a 4-pc bath complete the layout. Living room & bedroom offer access to the expansive balcony, overlooking the lush greenery of the park. This unit also includes 2 parking stalls & 2 storage units. The entire condo has undergone a full renovation, ensuring modern comfort & style throughout. Condo fee covers electricity as well (One Bill covers it all) & one parking is currently rented at $150 per month. This location offers easy access to all amenities, making it ideal for living. (id:39198)
Property Details
Interior
Features
Main level Floor
Living room
4.8m x 6.4mDen
3.7m x 5.3mPrimary Bedroom
4.7m x 3.7mBedroom 2
3.4m x 4.2mExterior
Parking
Garage spaces 2
Garage type -
Other parking spaces 0
Total parking spaces 2
Condo Details
Amenities
Ceiling - 9ft
Inclusions
Property History
 58
58 10
10



