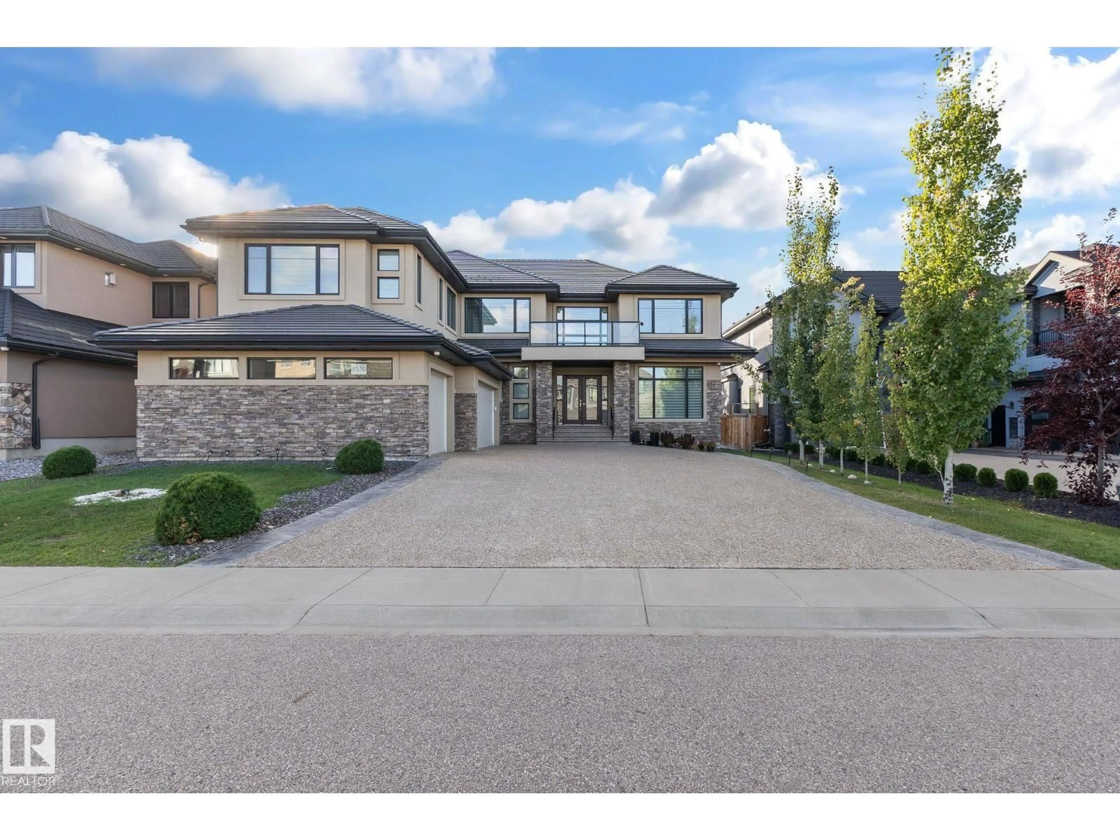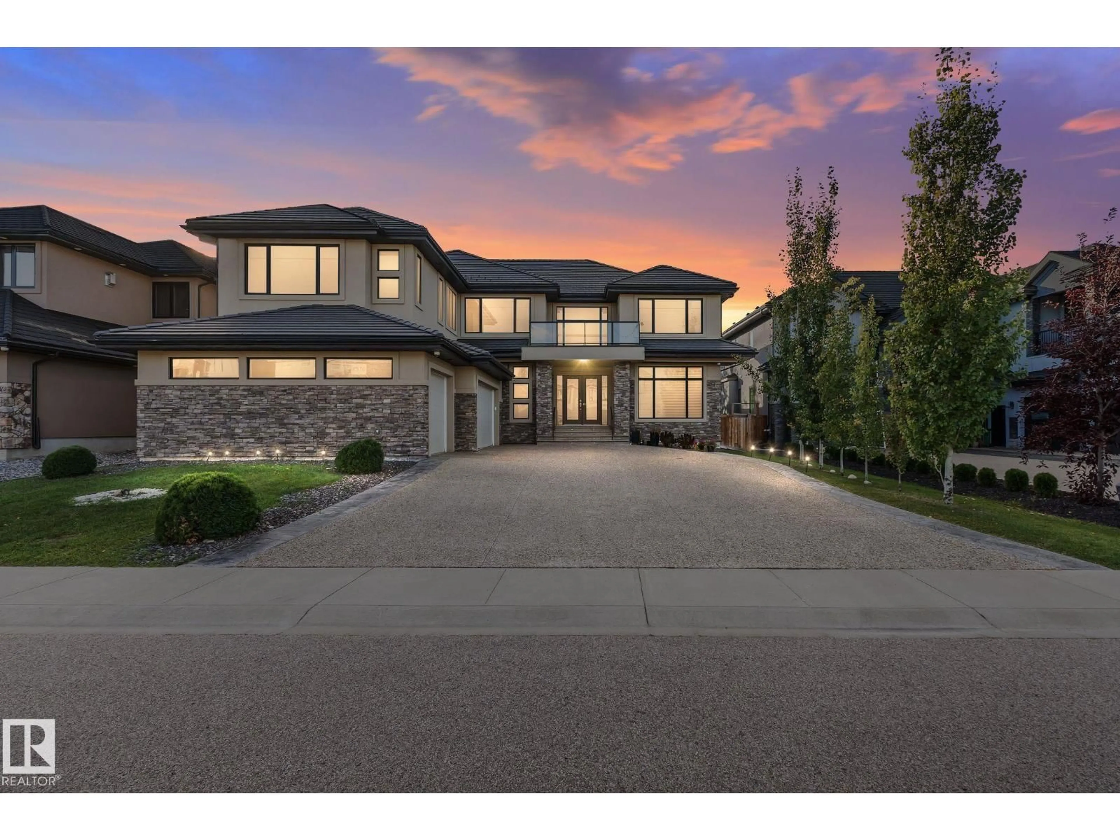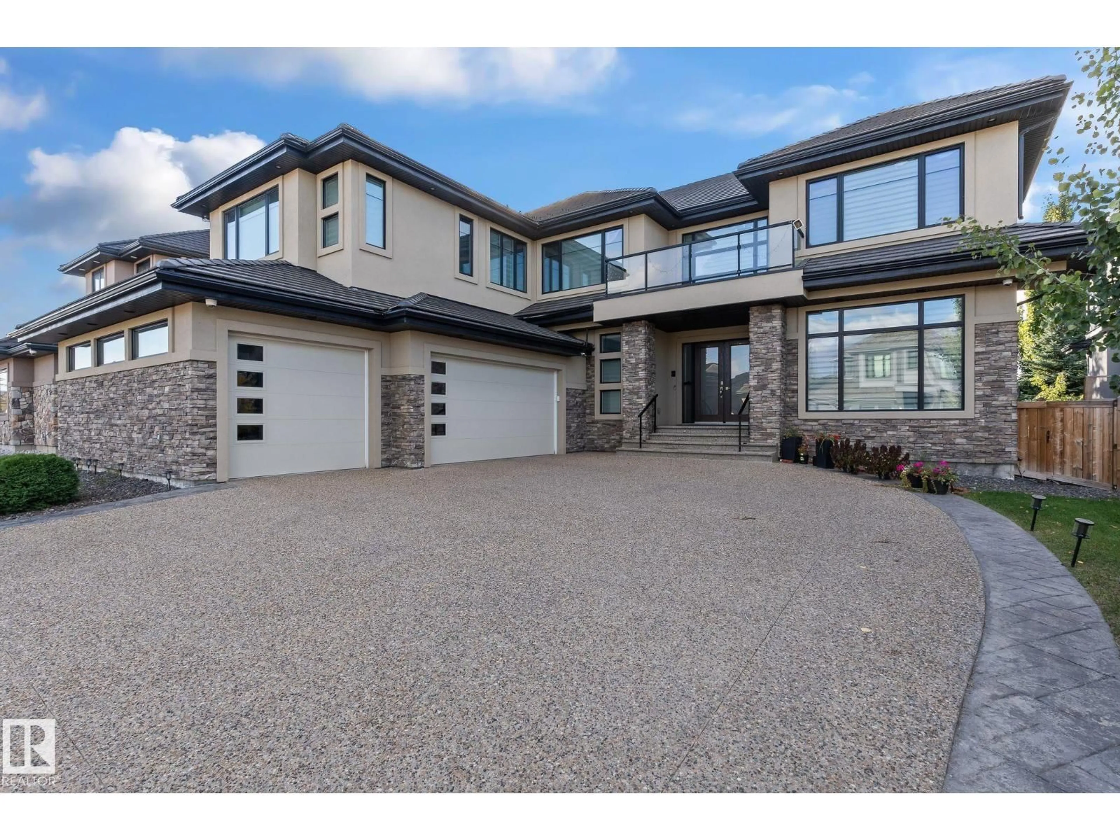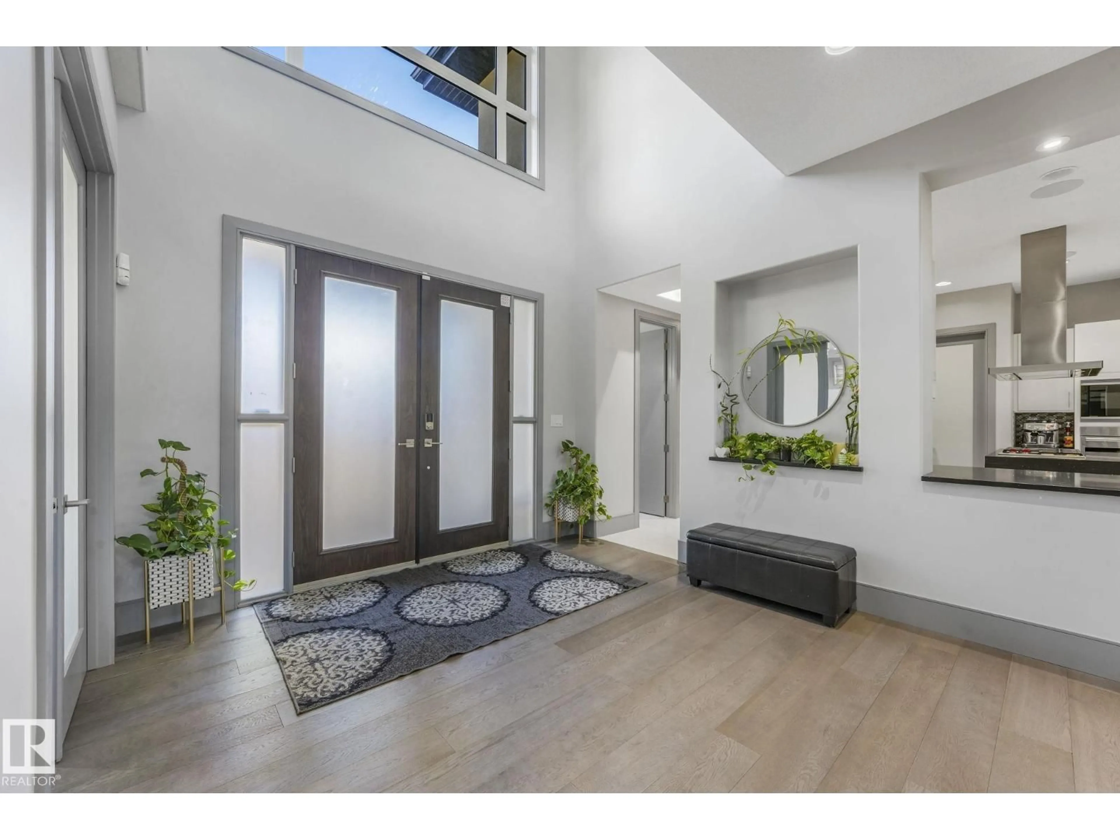3510 WATSON PT, Edmonton, Alberta T6W0P3
Contact us about this property
Highlights
Estimated valueThis is the price Wahi expects this property to sell for.
The calculation is powered by our Instant Home Value Estimate, which uses current market and property price trends to estimate your home’s value with a 90% accuracy rate.Not available
Price/Sqft$451/sqft
Monthly cost
Open Calculator
Description
Exquisite, thoughtfully designed, and sure to impress, this custom estate offers over 6,400 sqft of living space w/ 6 bedrooms w/ 6.5 luxurious bathrooms. Stunning curb appeal accented by an aggregate driveway, stone w/ acrylic finishes, and a concrete tile roof. Soaring 19ft ceilings create beautiful open sightlines w/ an abundance of natural light that showcases the craftsmanship w/ attention to detail throughout. Prepare family meals in the gourmet kitchen w/ Wolf Sub-Zero appliances, hosting elegant dinner parties in the unique raised dining area, or getting cozy next to the striking floor-to-ceiling stone-clad fireplace. The king-sized primary retreat offers a spa-like ensuite w/ an automated rain-shower system. Enjoy movie nights in the theatre w/ tiered seating w/ popcorn counter, plus a wet bar w/ gym space. Quality upgrades include in-floor heating in the basement w/ oversized 3-car garage, Control4 Home Entertainment System, 2 central A/C units, security system, water system & energy effecient. (id:39198)
Property Details
Interior
Features
Main level Floor
Living room
7.4 x 7.18Dining room
4.71 x 4.25Kitchen
5.11 x 4.59Den
4.24 x 3.87Property History
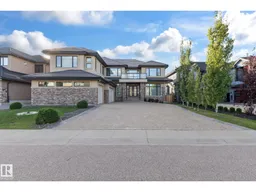 73
73
