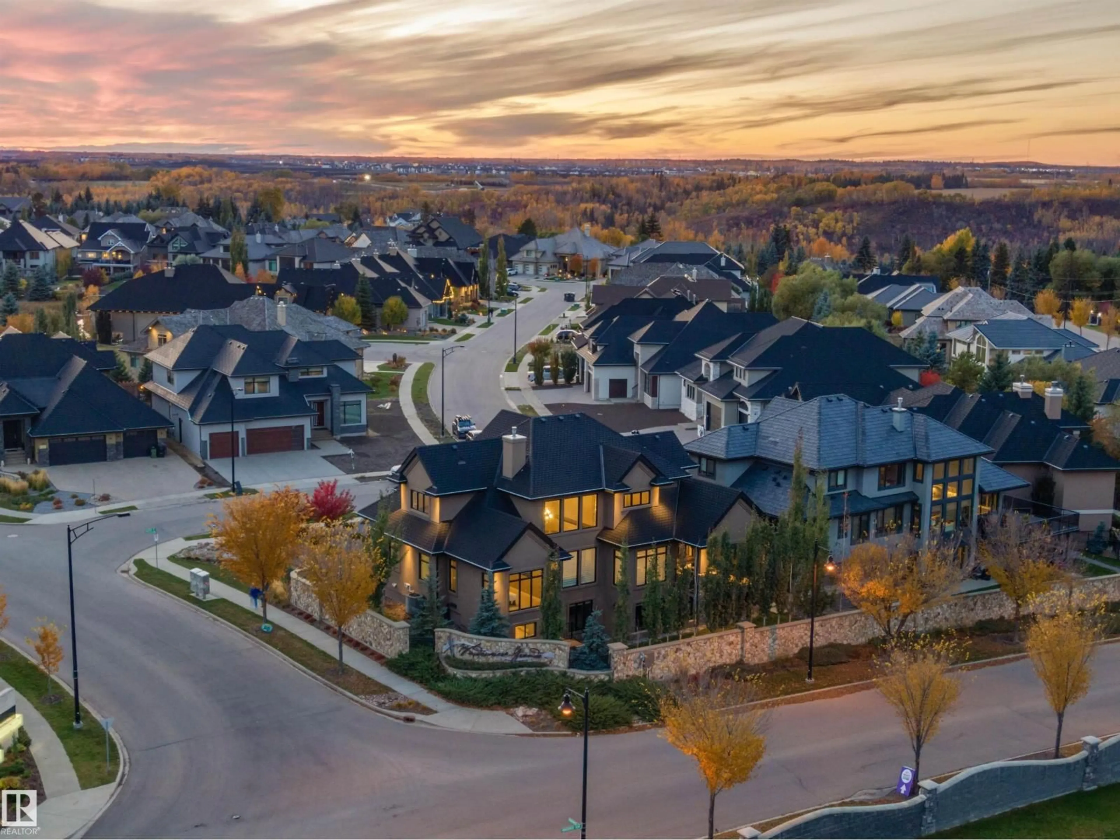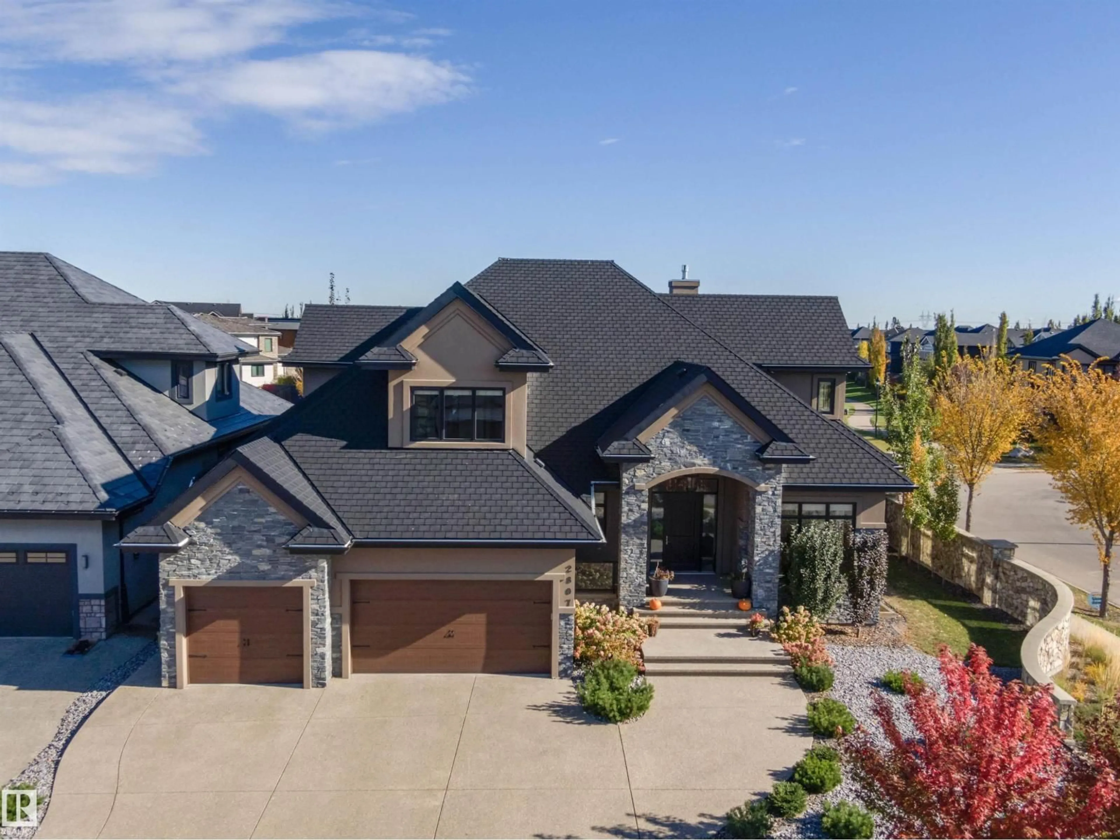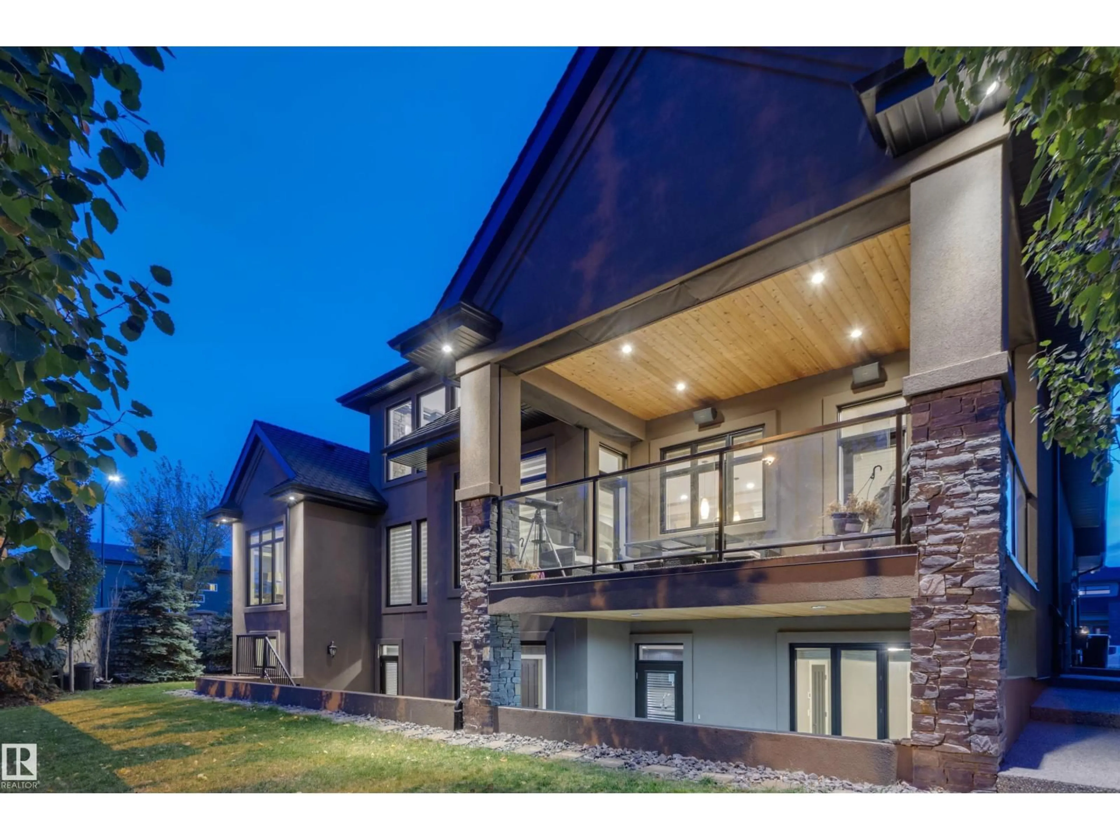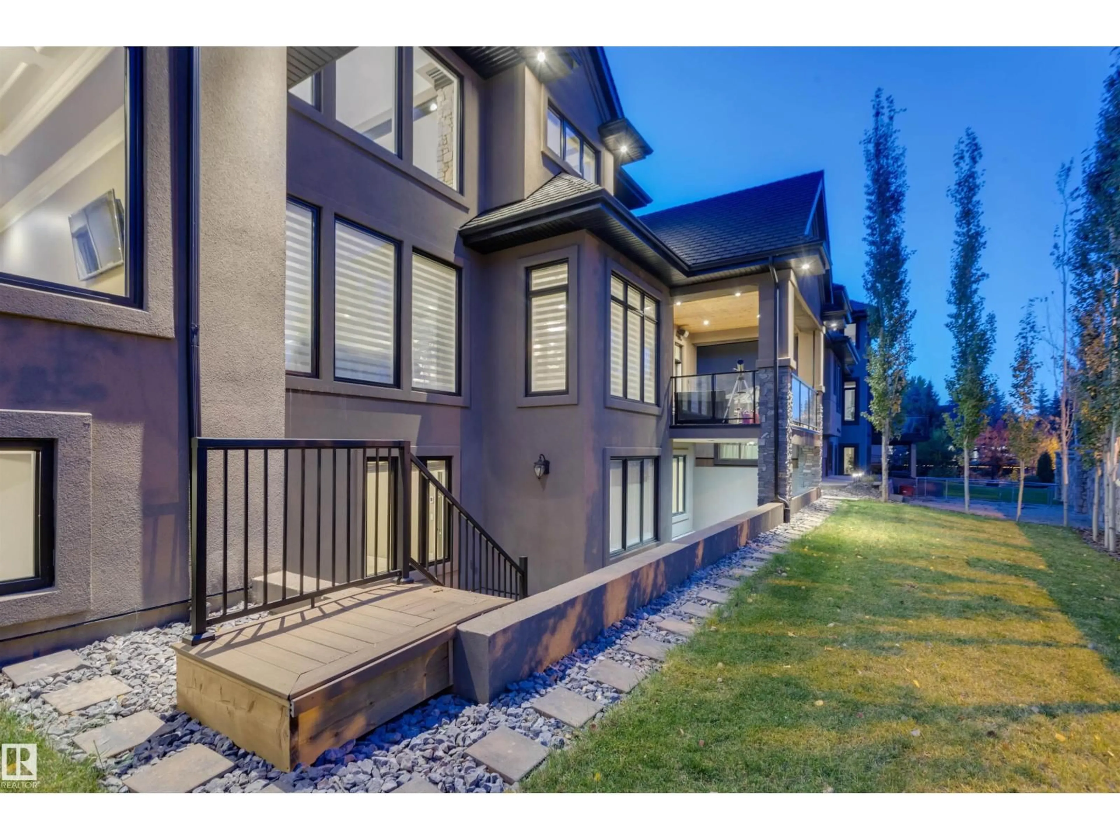2807 WHEATON DR, Edmonton, Alberta T6W2M6
Contact us about this property
Highlights
Estimated valueThis is the price Wahi expects this property to sell for.
The calculation is powered by our Instant Home Value Estimate, which uses current market and property price trends to estimate your home’s value with a 90% accuracy rate.Not available
Price/Sqft$466/sqft
Monthly cost
Open Calculator
Description
In the heart of Windermere, this residence embodies refined living with an effortless sense of style. The soaring twenty-foot foyer sets a dramatic tone, opening into sunlit spaces where sophistication meets comfort. At the home’s center, a chef’s kitchen with Wolf and Sub-Zero appliances, a generous island, and a discreet butler’s pantry offers seamless functionality for daily life and entertaining. The dining area flows to a peaceful deck overlooking a private backyard, extending the home’s sense of calm. The primary suite is a private retreat with a chic spa-level bath, separate laundry, and a tailored walk-in closet. A main-floor office enhances convenience, while upstairs hosts three additional bedrooms, a family room, and two elegantly appointed baths. The finished lower level is a world of its own with heated floors, a fitness studio, home theatre, and a legal two-bedroom suite. A home where elevated design and lifestyle converge in perfect balance. (id:39198)
Property Details
Interior
Features
Main level Floor
Living room
5.38 x 5.34Dining room
3.66 x 2.66Kitchen
6.82 x 6.28Primary Bedroom
7.38 x 3.97Exterior
Parking
Garage spaces -
Garage type -
Total parking spaces 6
Property History
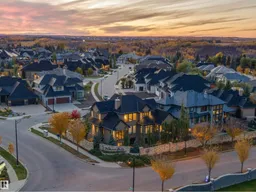 49
49
