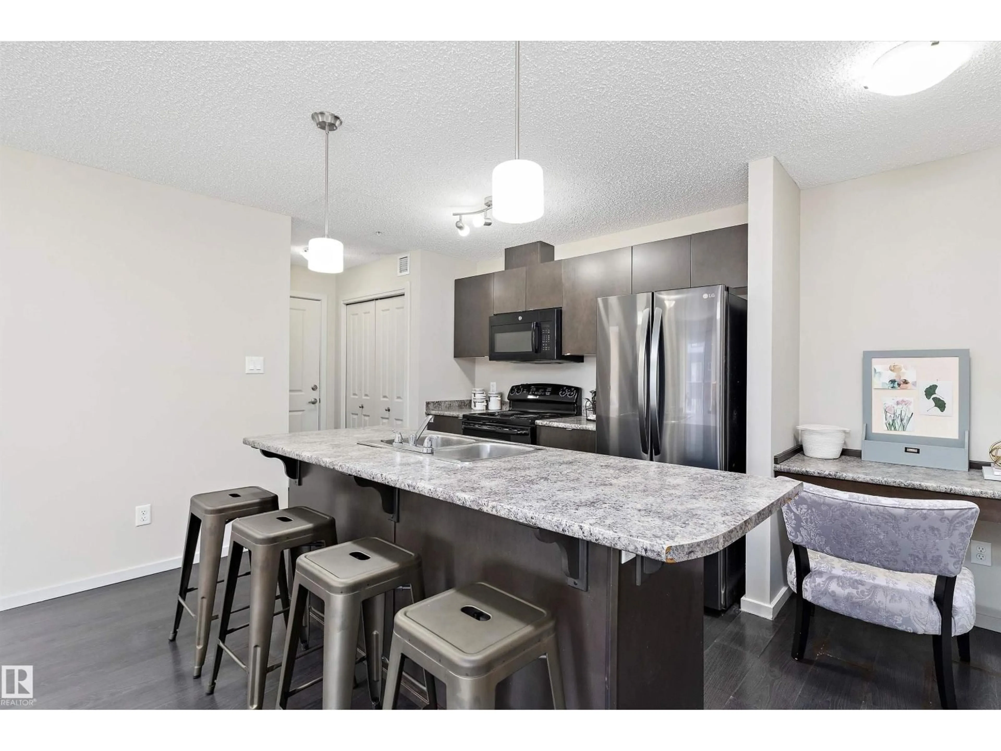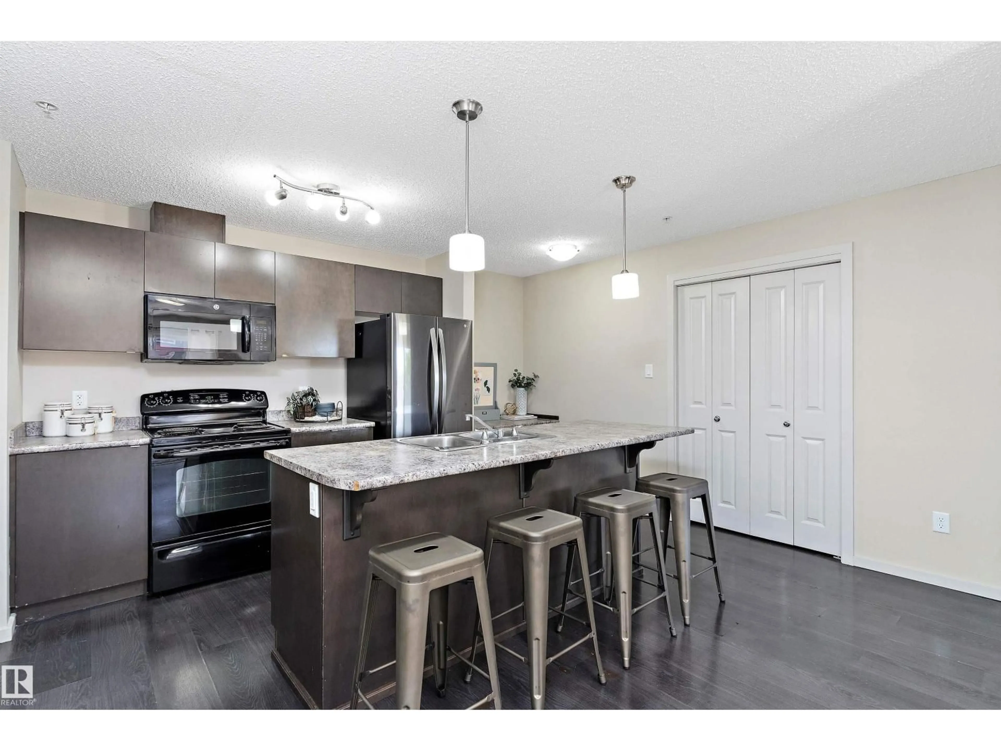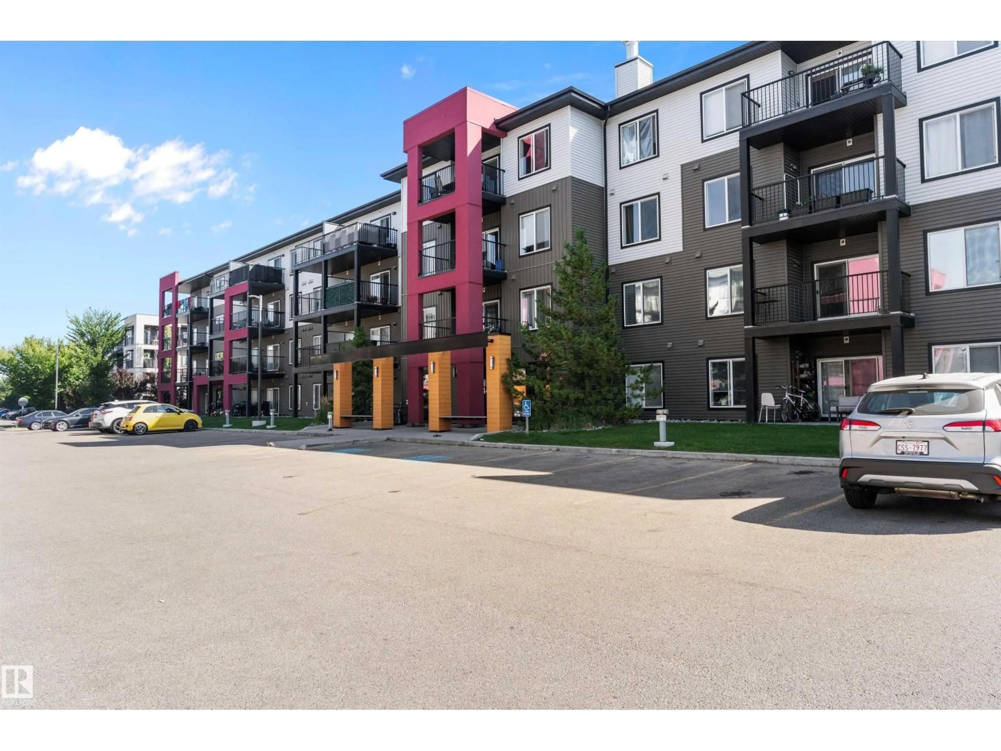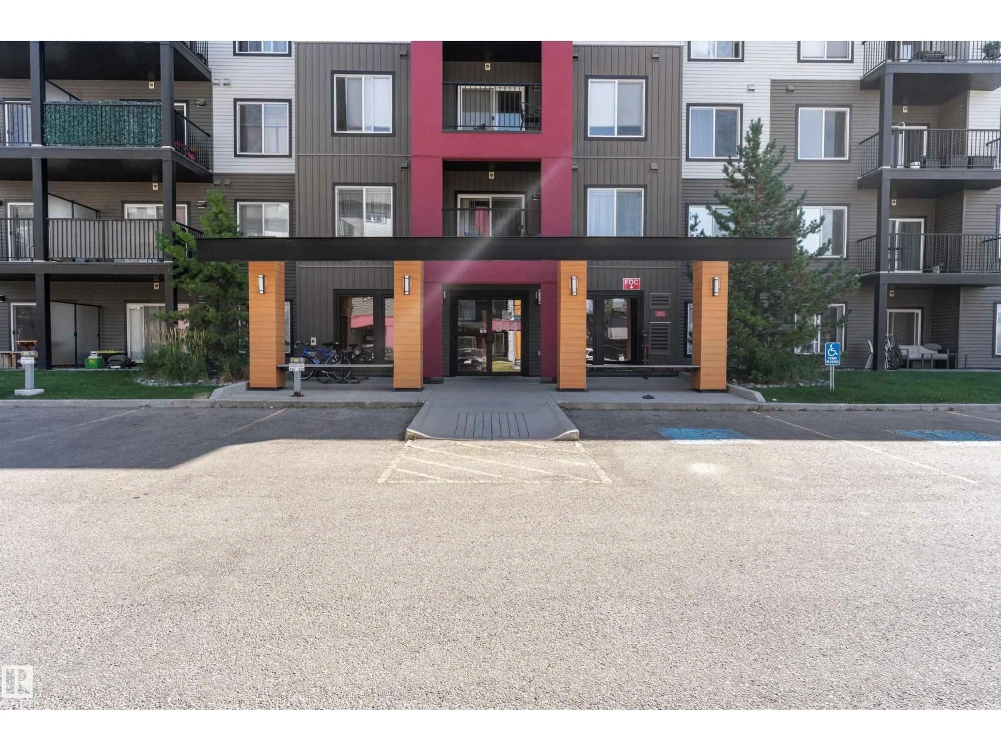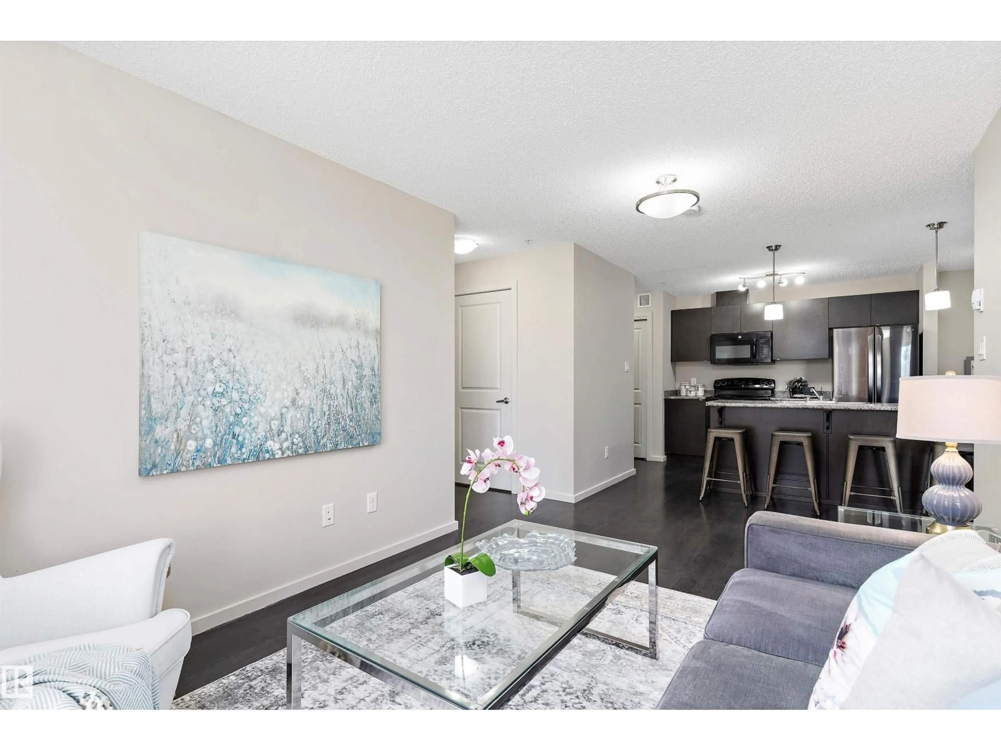219 - 344 WINDERMERE ROAD, Edmonton, Alberta T6W2P2
Contact us about this property
Highlights
Estimated valueThis is the price Wahi expects this property to sell for.
The calculation is powered by our Instant Home Value Estimate, which uses current market and property price trends to estimate your home’s value with a 90% accuracy rate.Not available
Price/Sqft$260/sqft
Monthly cost
Open Calculator
Description
Welcome to this stylish & freshly painted 2 bed, 2 bath CORNER UNIT w/LARGE WRAP AROUND BALCONY in the highly desirable community of Windermere. Offering 840 sq ft of open-concept living space, this 2nd floor condo is perfect for first-time home buyers or investors. The kitchen flows effortlessly into the dining and living areas, making it ideal for both everyday living and entertaining. The primary bedroom includes a spacious walk-through closet leading to a private ensuite, while the second bedroom and additional bathroom are located on the opposite side for added privacy. Additional features include in-suite laundry, 1 titled UNDERGROUND parking stall, and a great layout that maximizes space and comfort. Located just minutes from Anthony Henday Drive, and within walking distance to shopping, grocery stores, schools, restaurants, and other amenities, this condo offers unbeatable convenience!! (id:39198)
Property Details
Interior
Features
Main level Floor
Primary Bedroom
4.27 x 3.23Living room
4.83 x 2.98Kitchen
4.13 x 3.24Bedroom 2
2.99 x 3.01Exterior
Parking
Garage spaces -
Garage type -
Total parking spaces 1
Condo Details
Inclusions
Property History
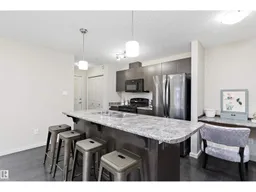 36
36
