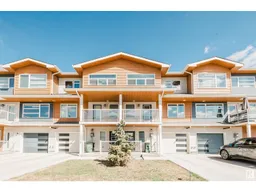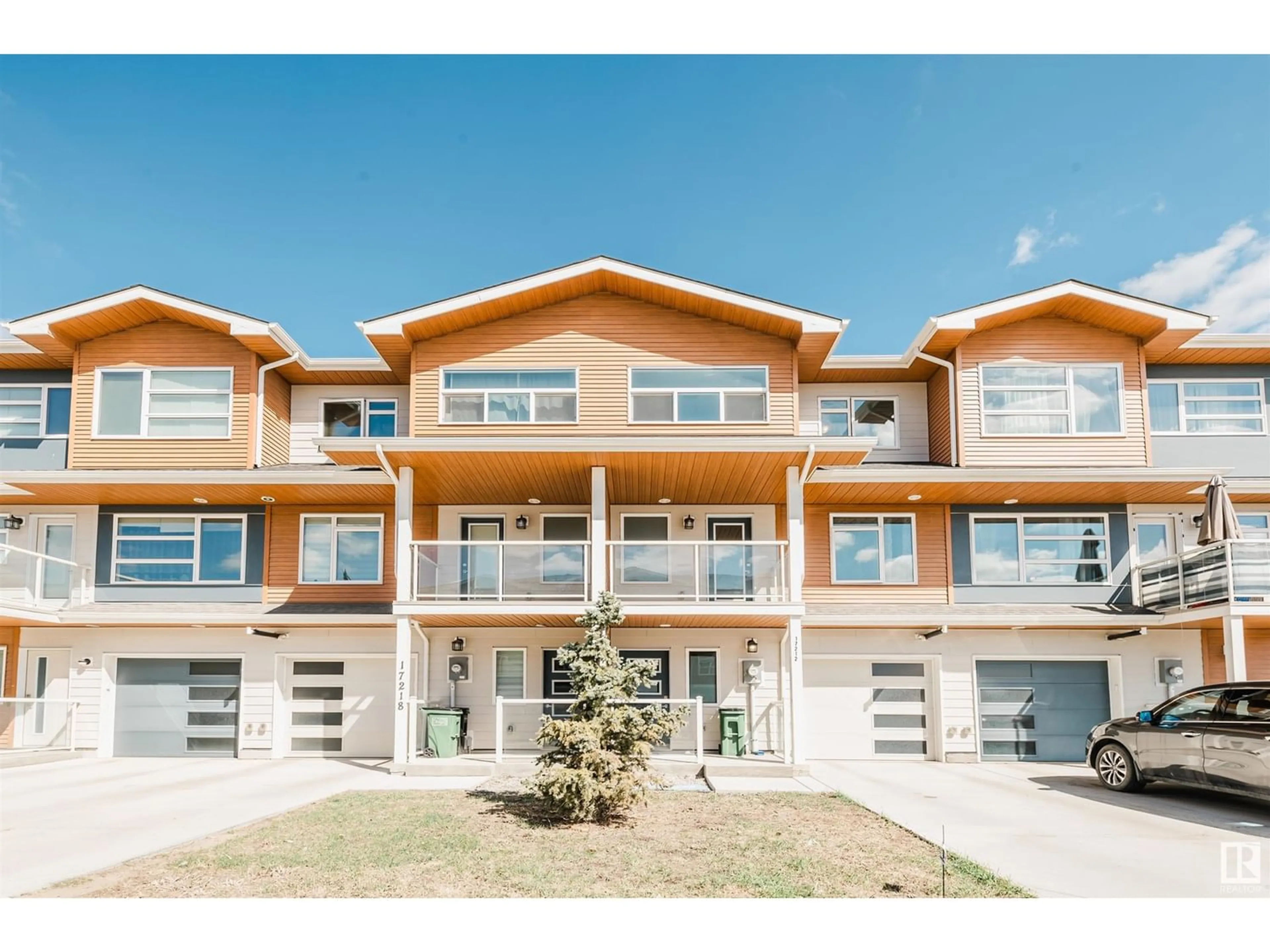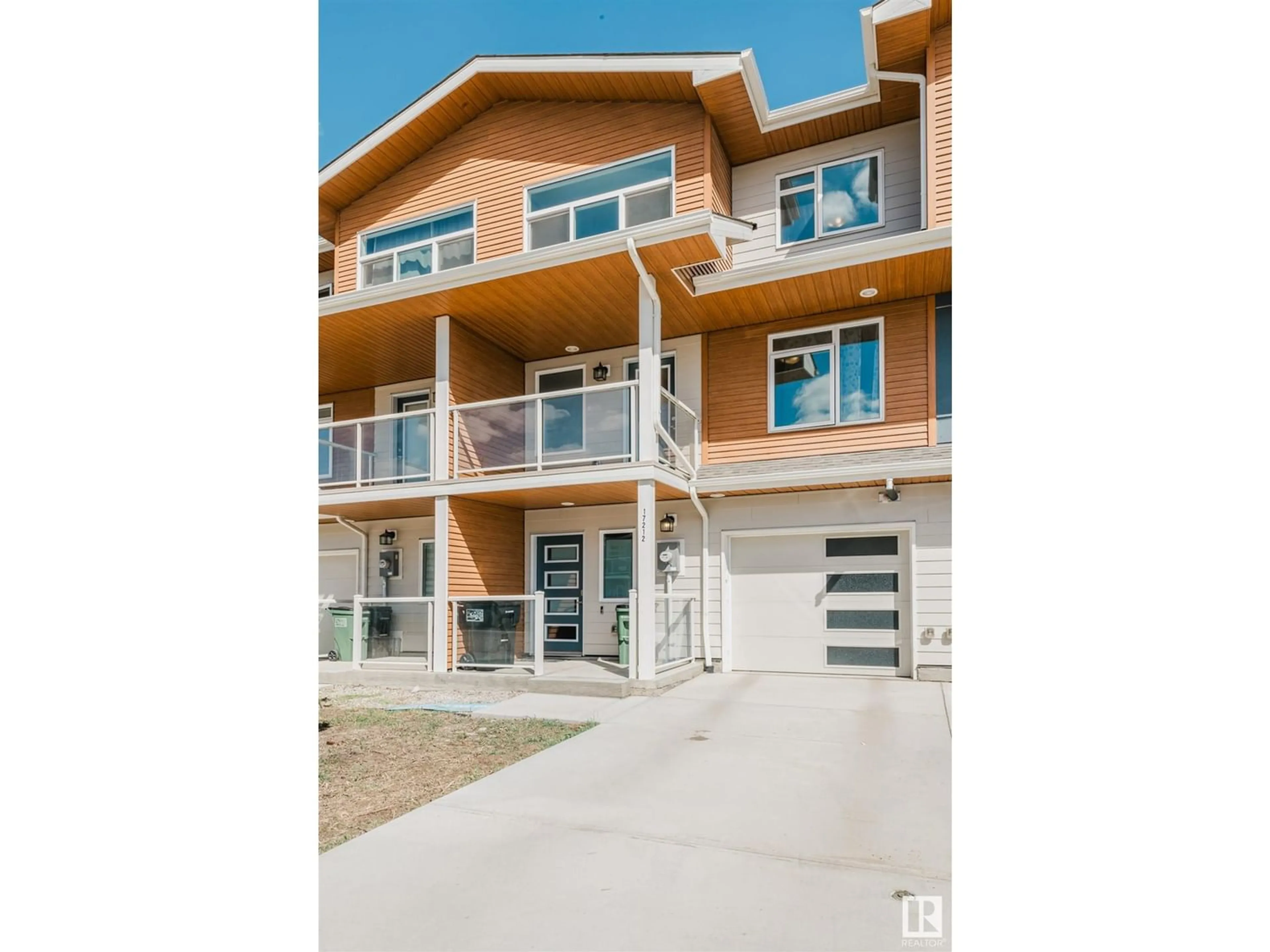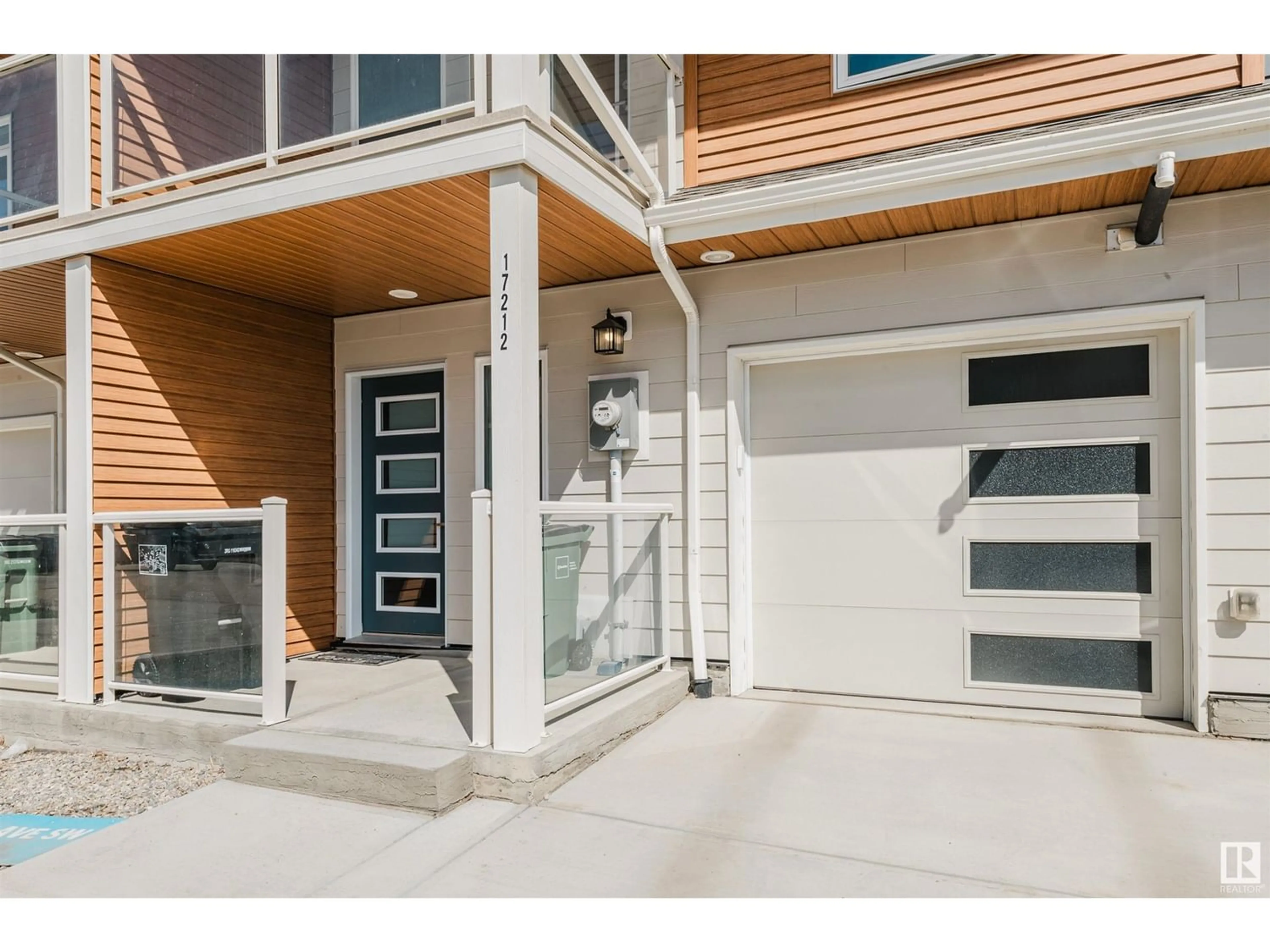17212 9A AV SW, Edmonton, Alberta T6W3V5
Contact us about this property
Highlights
Estimated ValueThis is the price Wahi expects this property to sell for.
The calculation is powered by our Instant Home Value Estimate, which uses current market and property price trends to estimate your home’s value with a 90% accuracy rate.Not available
Price/Sqft$261/sqft
Days On Market12 days
Est. Mortgage$1,501/mth
Tax Amount ()-
Description
Exquisite 3 Level townhome with NO CONDO FEES, ideally located within walking distance to essentials like Movati Gym, Tim Horton's, restaurants, and daycares. The main floor offers a single car garage leading to a foyer with ample storage space and a convenient closet. Step out onto the veranda, enhanced with stylish glass railings, for a breath of fresh air. On the second level there is an open kitchen with grey smoke coloured Yorkshire style maple cabinet and a cabinet pantry to match and hood-fan. Laminate flooring throughout, good sized great room leading to a beautiful balcony that also has modern aluminum railings with with glass inserts, and a convenient half bath. The upper floor also includes the laundry area, two good sized bedrooms with walk-in closets, and a 4 pcs main bath including double sinks. Quartz counter tops throughout the entire home. Make the most of Windermere living in this exquisite, low-maintenance home! (id:39198)
Property Details
Interior
Features
Upper Level Floor
Living room
3.5 m x 4.26 mKitchen
3.7 m x 3.87 mPrimary Bedroom
2.72 m x 3.83 mBedroom 2
2.91 m x 3.02 mProperty History
 37
37




