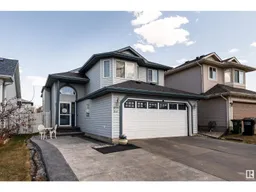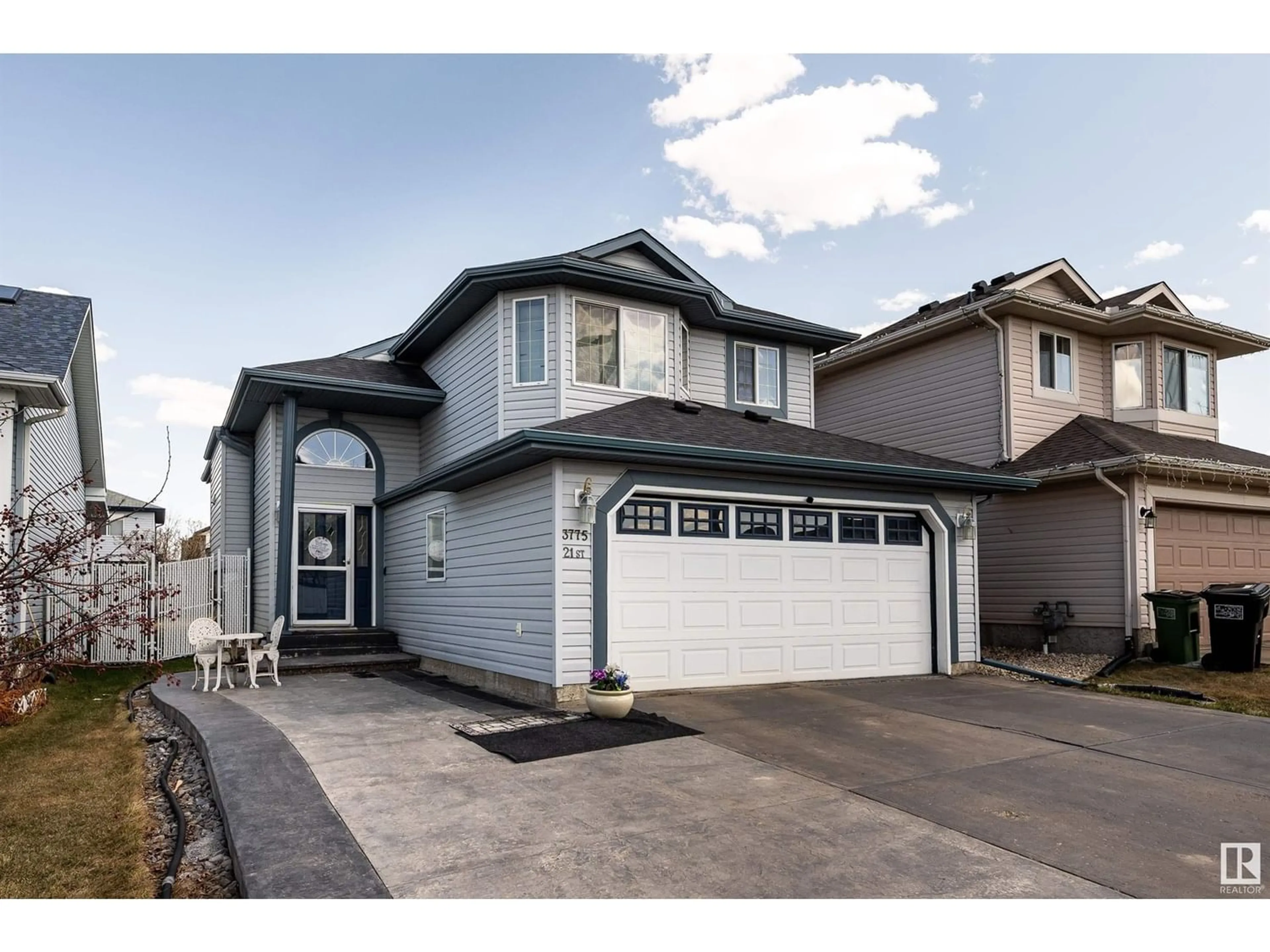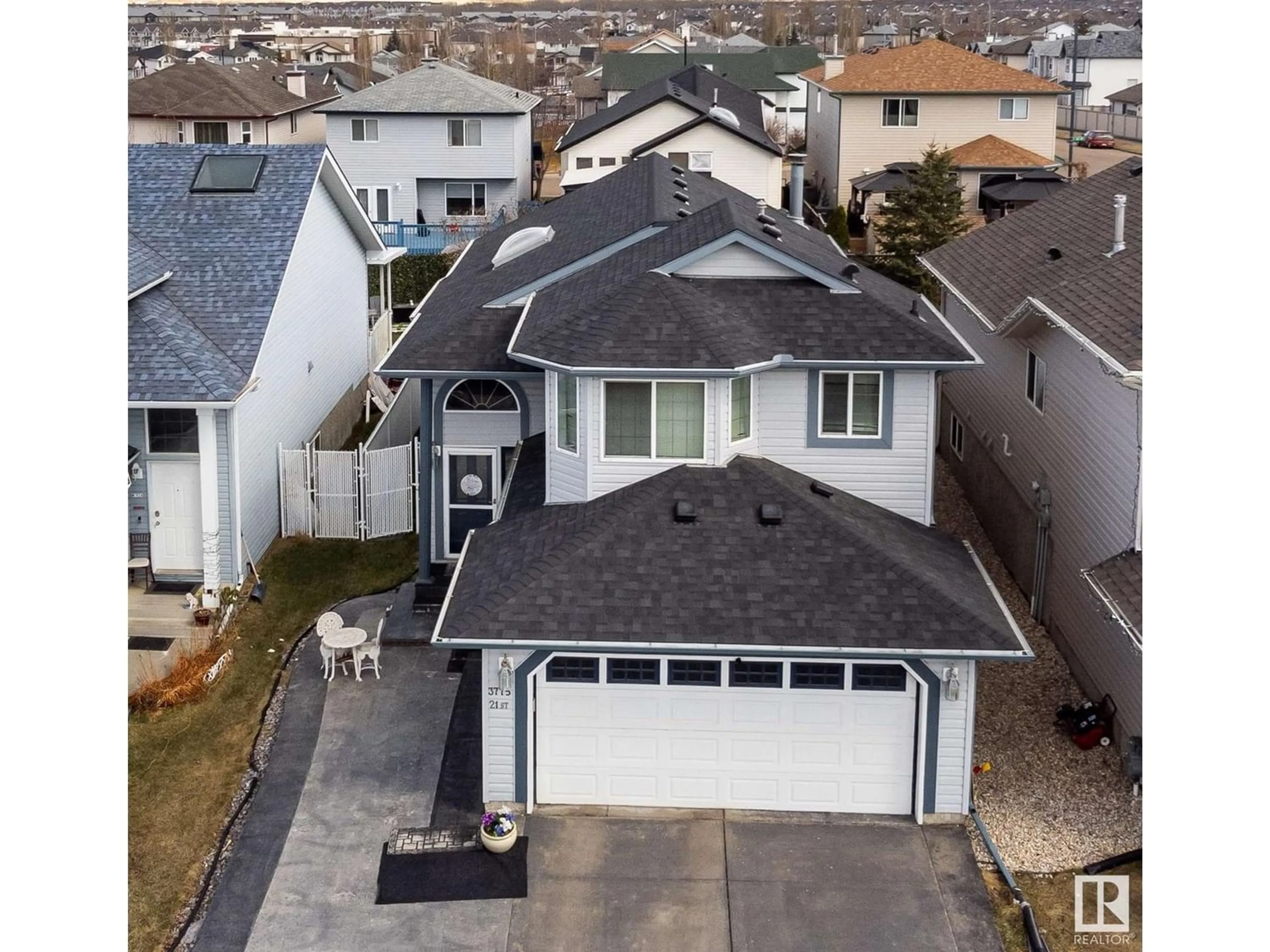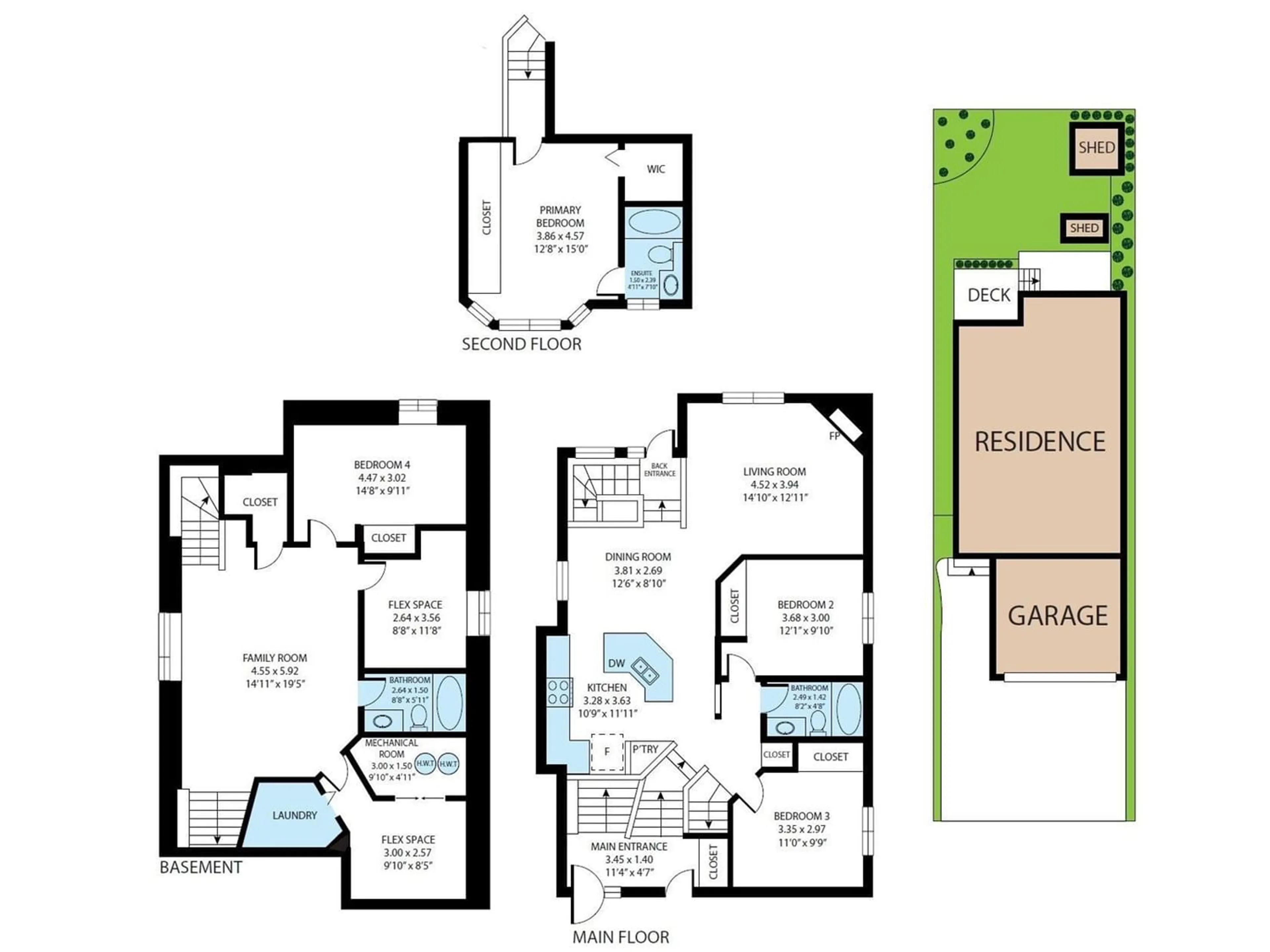3775 21 ST NW, Edmonton, Alberta T6T1R5
Contact us about this property
Highlights
Estimated ValueThis is the price Wahi expects this property to sell for.
The calculation is powered by our Instant Home Value Estimate, which uses current market and property price trends to estimate your home’s value with a 90% accuracy rate.Not available
Price/Sqft$369/sqft
Days On Market21 days
Est. Mortgage$2,212/mth
Tax Amount ()-
Description
Welcome to this well kept 5 bedroom, 3 full bath home located in the established neighborhood of Wild Rose with a total living space of 2400 sq ft surrounded by excellent schools, parks, shopping centers, restaurants & all the amenities you need, easy access to major highways & convenient bus routes. As you enter you are greeted by the wide entrance w/ granite tiles & high ceilings. Step into the modern kitchen featuring quartz countertops with beautiful back splash, island, SS appliances & good size pantry. The cozy & warm living room is complete with a stunning tiled wood burning corner fireplace, vaulted ceilings & new vinyl flooring. Basement is fully finished w/ family room, 2 bedrooms, 1 full bath, den & is accessible via two entries. Extra parking with an extended stamped concrete driveway & an oversized heated double attached garage providing ample space for vehicles and additional storage. Upgrades : Roof 2021, Hot Water Tank 2024, lighting fixtures ,fully fenced backyard & BBQ gas line. (id:39198)
Property Details
Interior
Features
Basement Floor
Family room
4.55 m x 5.92 mDen
3 m x 2.57 mBedroom 5
2.64 m x 3.56 mBedroom 4
4.47 m x 3.02 mExterior
Parking
Garage spaces 5
Garage type Attached Garage
Other parking spaces 0
Total parking spaces 5
Property History
 44
44




