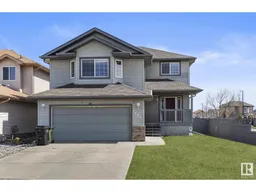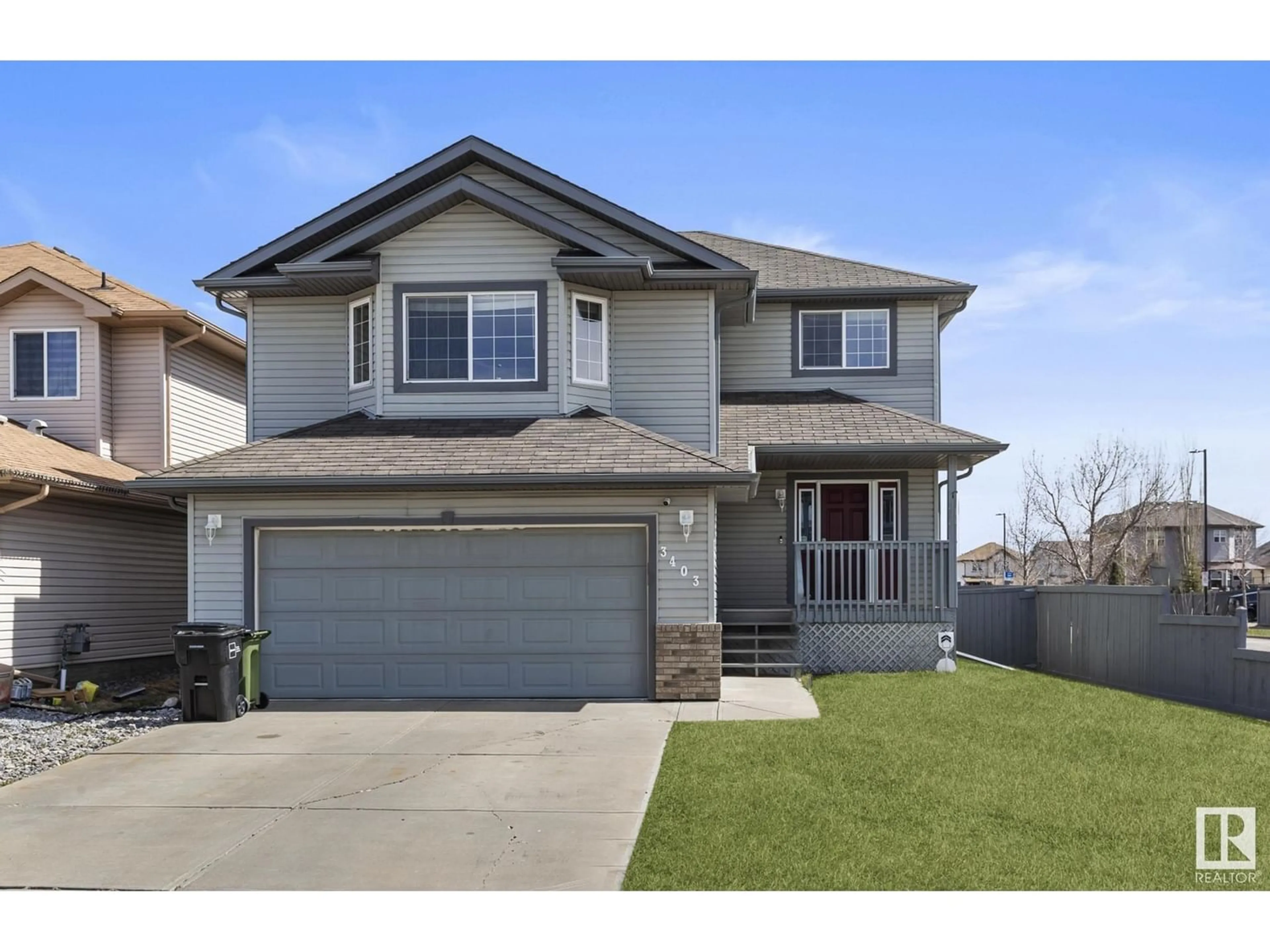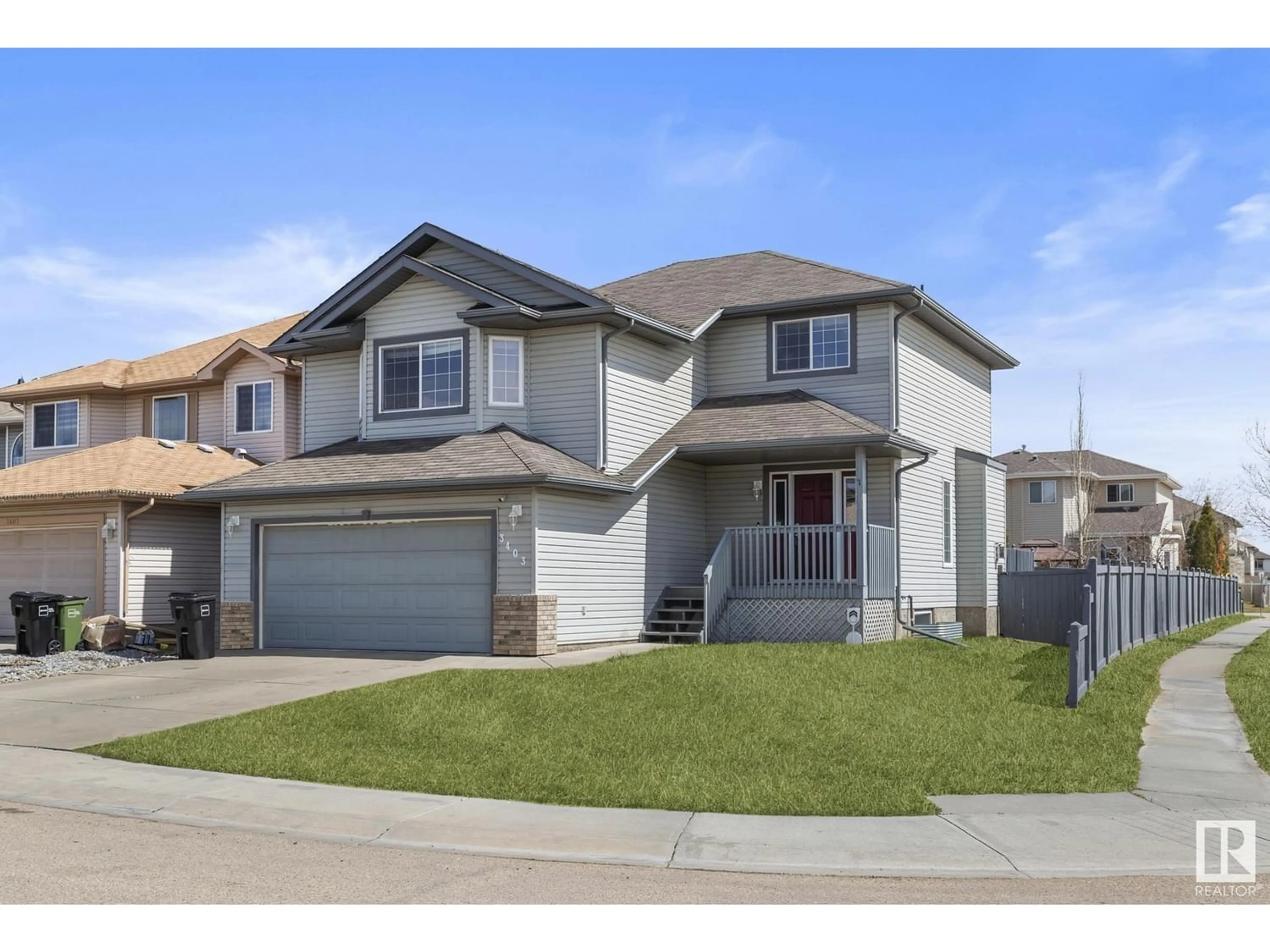3403 24 ST NW, Edmonton, Alberta T6T0B1
Contact us about this property
Highlights
Estimated ValueThis is the price Wahi expects this property to sell for.
The calculation is powered by our Instant Home Value Estimate, which uses current market and property price trends to estimate your home’s value with a 90% accuracy rate.Not available
Price/Sqft$263/sqft
Days On Market16 days
Est. Mortgage$2,362/mth
Tax Amount ()-
Description
Looking for an updated home in Wildrose? All you need to do is move in! This open concept and bright 3 bedroom home has 2 full baths including an ensuite, 2 half baths, a large 10' vaulted ceiling bonus room and a finished basement. All 3 levels are finished with Luxury Vinyl Plank flooring, drop-in air vents, Super White Marble counter-tops throughout the home with new hardware, refinished cabinets, new baseboards and new paint! Picture yourself having breakfast in your 10 ft ceiling dining room with ample natural light coming through. The backyard hosts a large deck with natural BBQ hook up and a firepit. The basement welcomes you with a wet bar and a finished rec room. The home itself has tons of amenities nearby including The Meadows Recreational Centre and Grey Nuns Hospital. Quick access to the Anthony Henday and Whitemud Drive, Millcreek Ravine, schools and 2 pond features. Move in just in time to use your very own central air-conditioner! (id:39198)
Property Details
Interior
Features
Upper Level Floor
Bedroom 2
12'3" x 9'9Bedroom 3
10'1" x 12"9Family room
20' x 13'8Primary Bedroom
15'10" x 12'9Property History
 64
64



