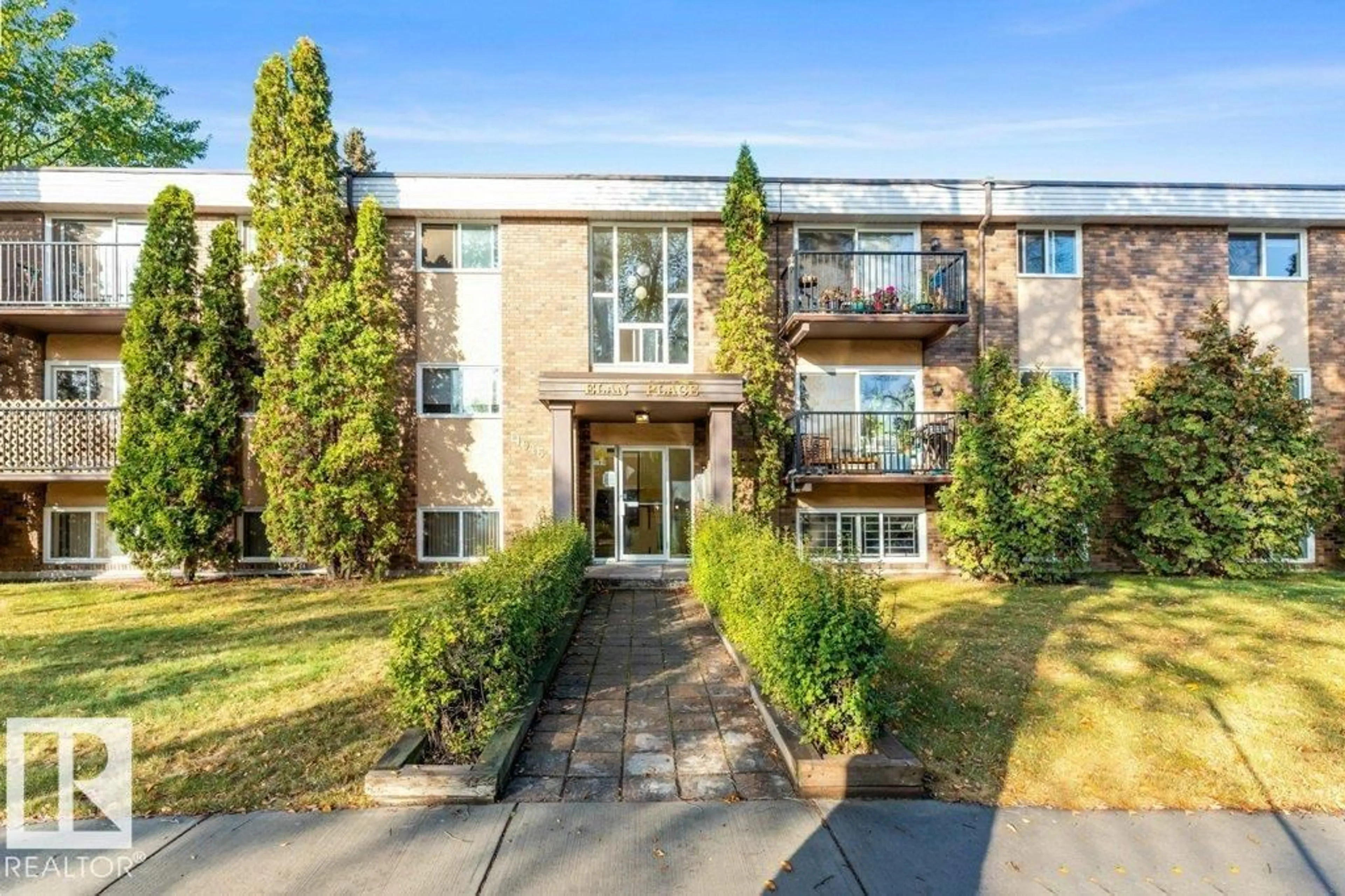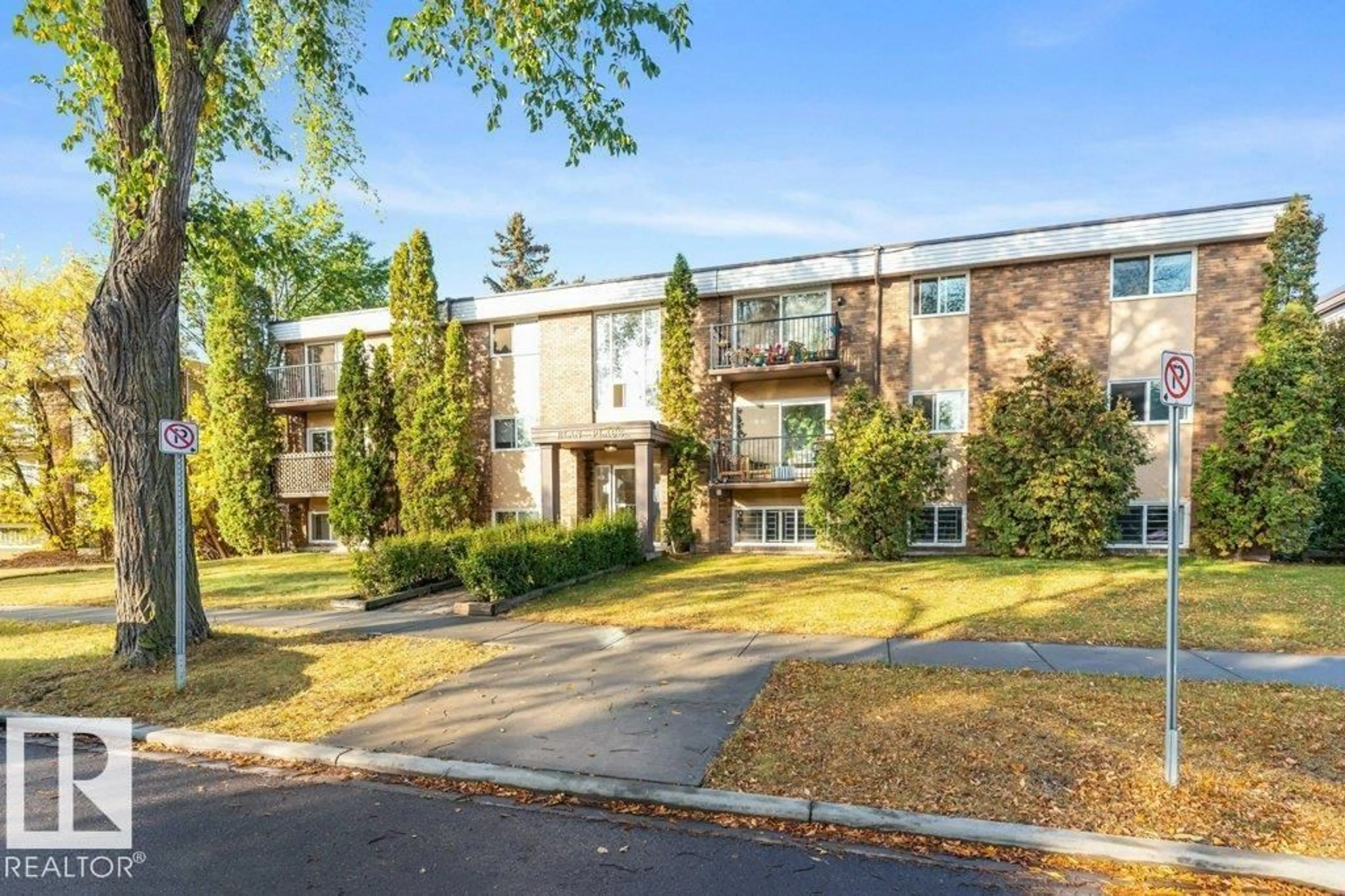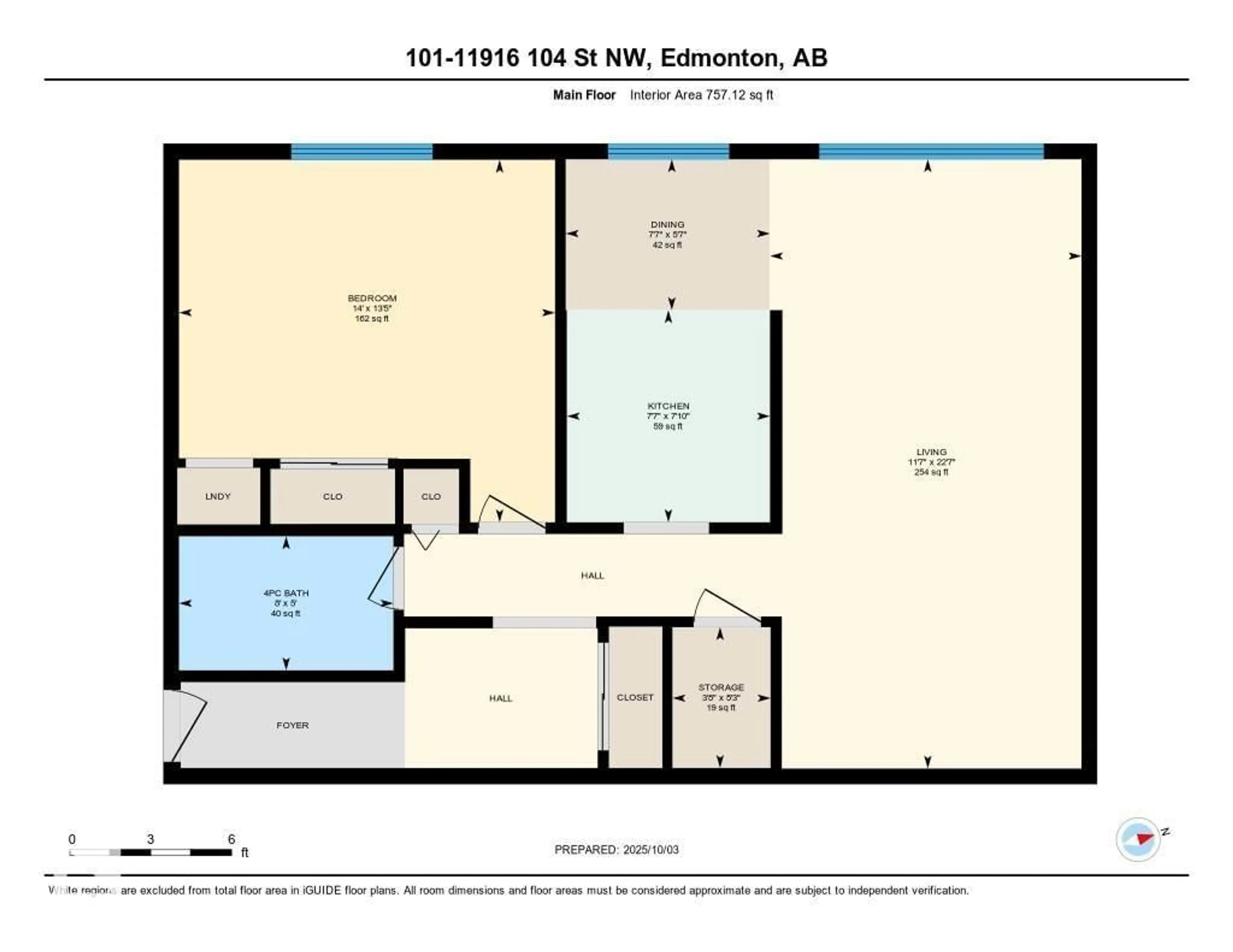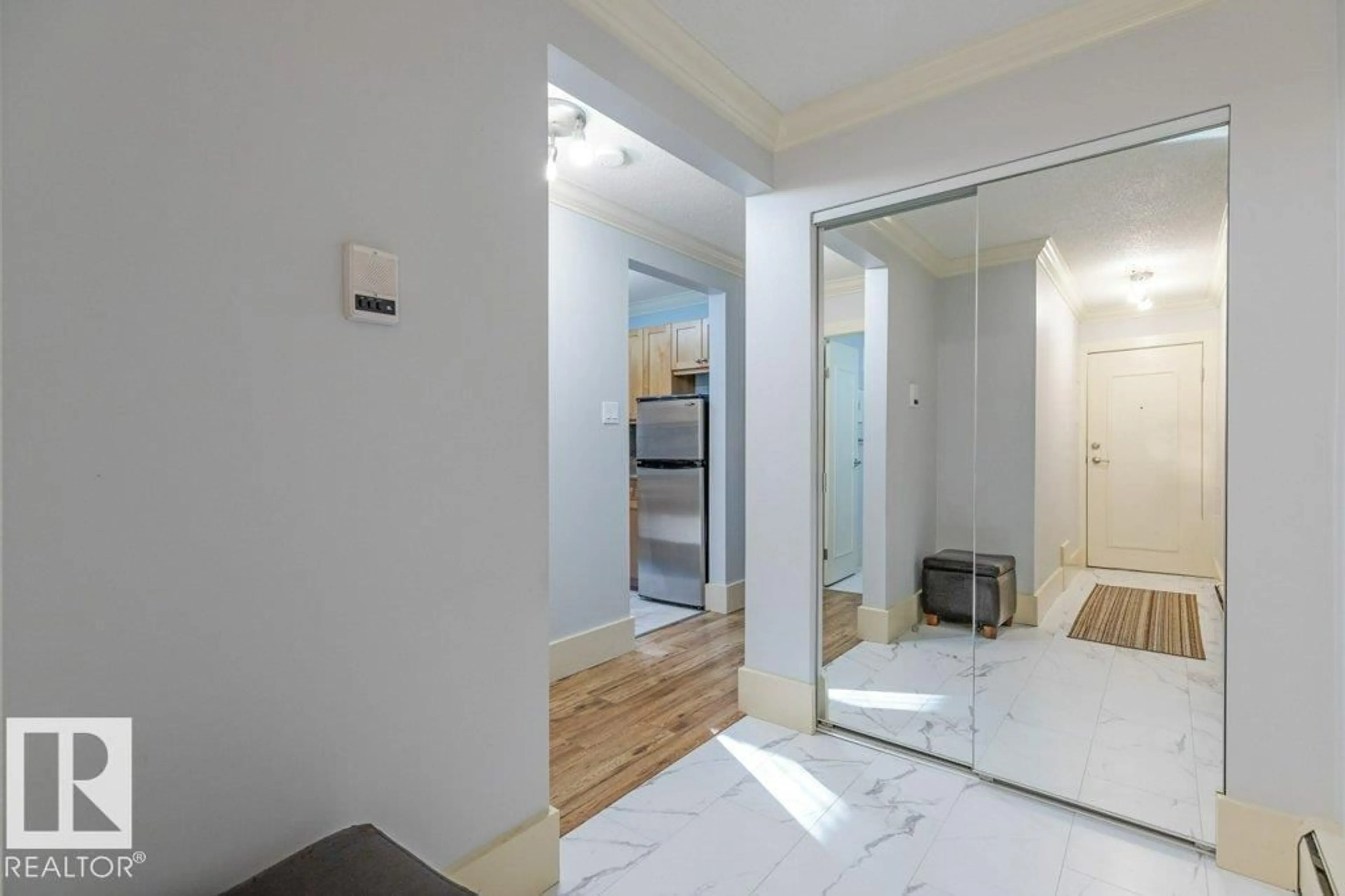#101 - 11916 104 ST NW, Edmonton, Alberta T5T2L2
Contact us about this property
Highlights
Estimated valueThis is the price Wahi expects this property to sell for.
The calculation is powered by our Instant Home Value Estimate, which uses current market and property price trends to estimate your home’s value with a 90% accuracy rate.Not available
Price/Sqft$125/sqft
Monthly cost
Open Calculator
Description
Updated 752 sqft Condo steps from NAIT, Vanguard College, Kingsway Mall, LRT and Bus Routes. Well maintained building with low condo fees-ideal for students, investors, or anyone seeking Affordable, low-maintenance living. Bright layout, modern updates and new flooring throughout, in suite laundry, and unbeatable location make this a great value opportunity near downtown amenities. Includes an assigned, energized parking stall. Easy access to Yellowhead Trail and anywhere central. (id:39198)
Property Details
Interior
Features
Main level Floor
Living room
6.9 x 3.52Dining room
1.71 x 2.31Kitchen
2.4 x 2.3Family room
Condo Details
Amenities
Vinyl Windows
Inclusions
Property History
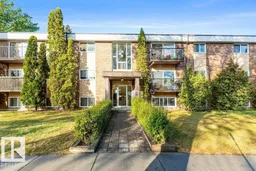 23
23
