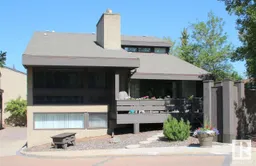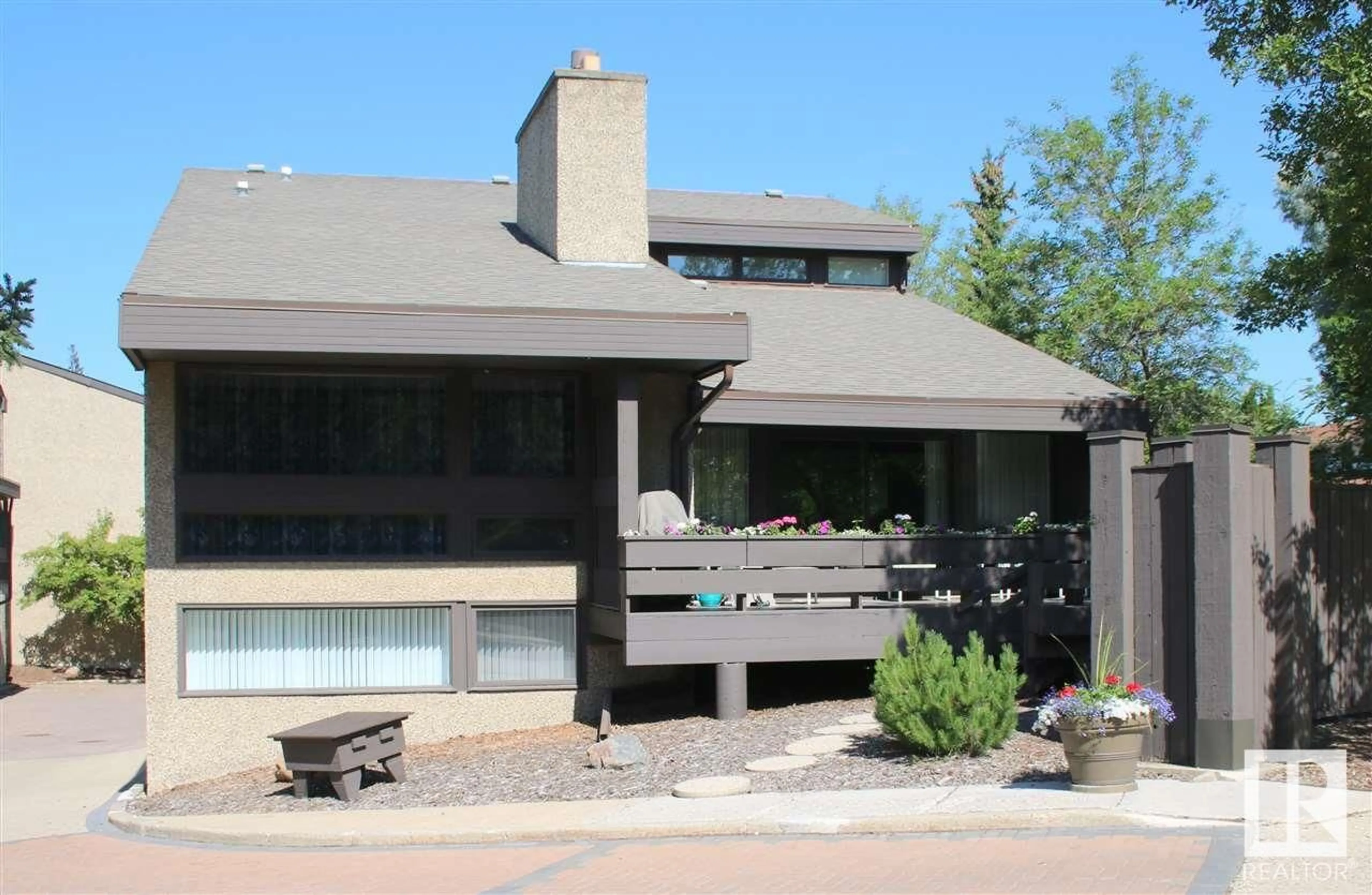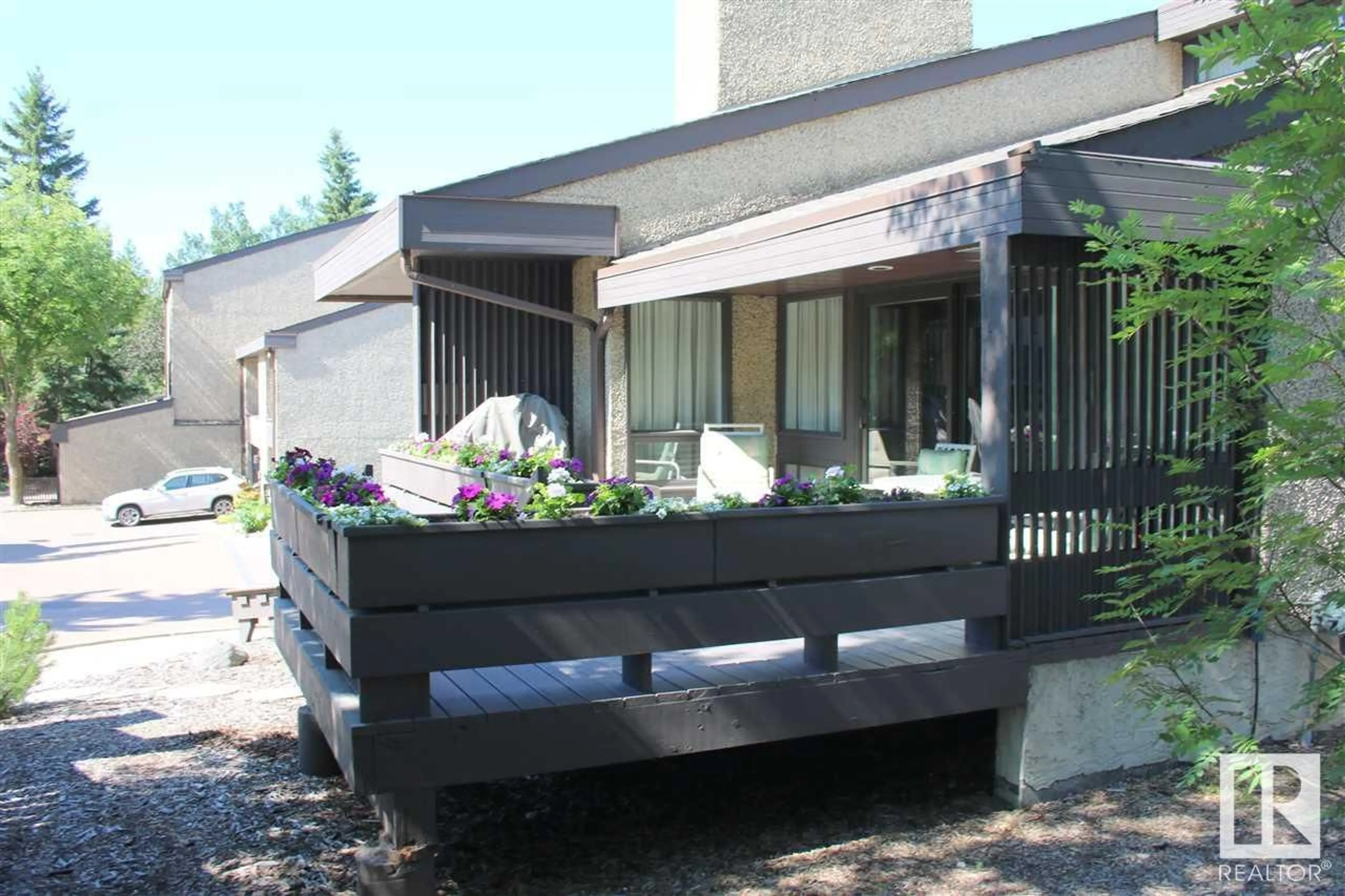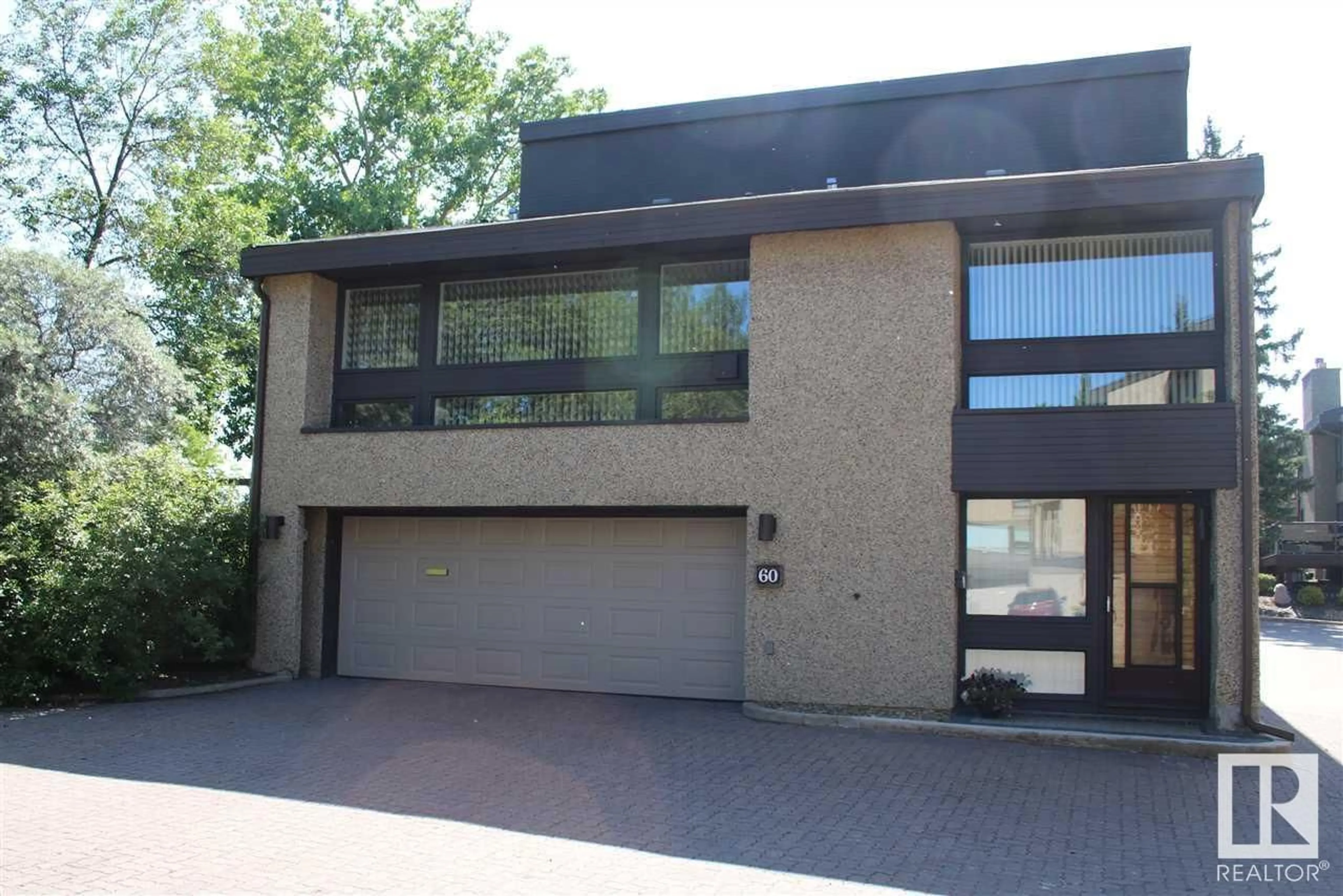60 WILLOW WY NW NW, Edmonton, Alberta T5Y1C8
Contact us about this property
Highlights
Estimated ValueThis is the price Wahi expects this property to sell for.
The calculation is powered by our Instant Home Value Estimate, which uses current market and property price trends to estimate your home’s value with a 90% accuracy rate.Not available
Price/Sqft$178/sqft
Days On Market58 days
Est. Mortgage$1,954/mth
Maintenance fees$600/mth
Tax Amount ()-
Description
Westridge. The perfect renovation project. A similar unit recently sold in the low 800's. Totally unique exclusive DETACHED condo property. Over 1800 sq ft on the main level and 400 on the upper level plus 800 sq ft developed at grade. These properties were ahead of their time. Contemporary architectural design and concept. 2550 sq ft. Interior access to a heated and insulated 22'w x 28'd garage with drain and tandem potential. Lower level could be studio suite. The main level features a huge family room, kitchen, formal dining room, master bedroom and living room with access to a full width patio / deck. This home has unbeatable natural light. Huge widows in all rooms on all levels. Features also include 3 full plus 1 half bath. Huge master ensuite with bidet. Huge utility room 20 x 20' at grade level. Ton of storage space. New stainless stove, dishwasher and fridge. Twin furnaces and HWTs. Willowridge is a great self run development. Low $600 condo fee. Replace the flooring or go to town. Up 2U (id:39198)
Property Details
Interior
Features
Lower level Floor
Bedroom 3
Office
Condo Details
Inclusions
Property History
 41
41




