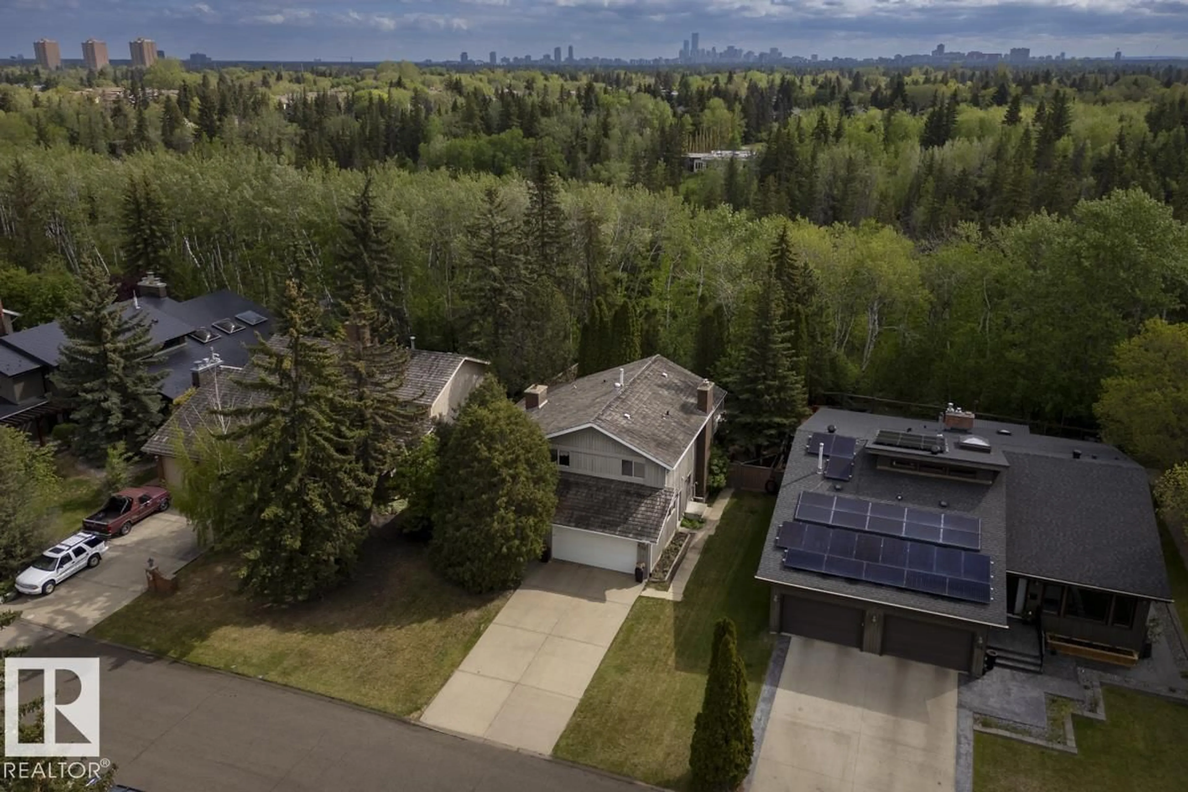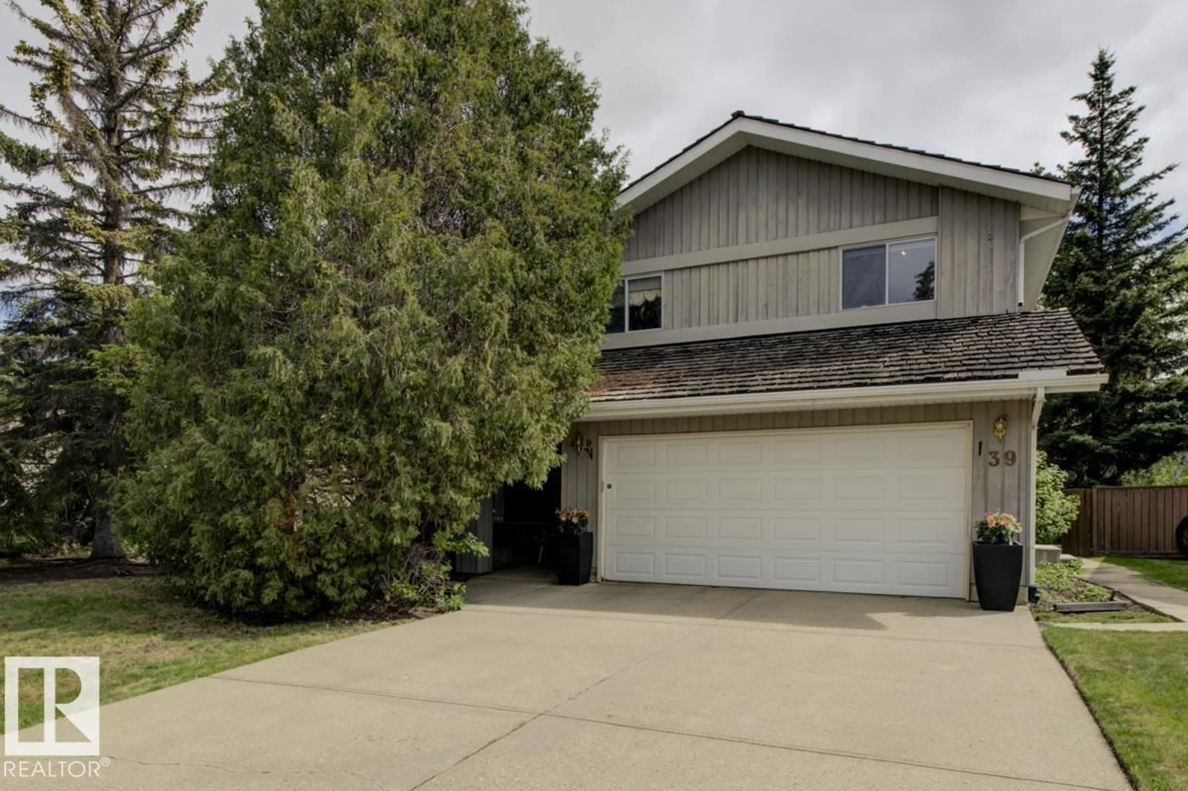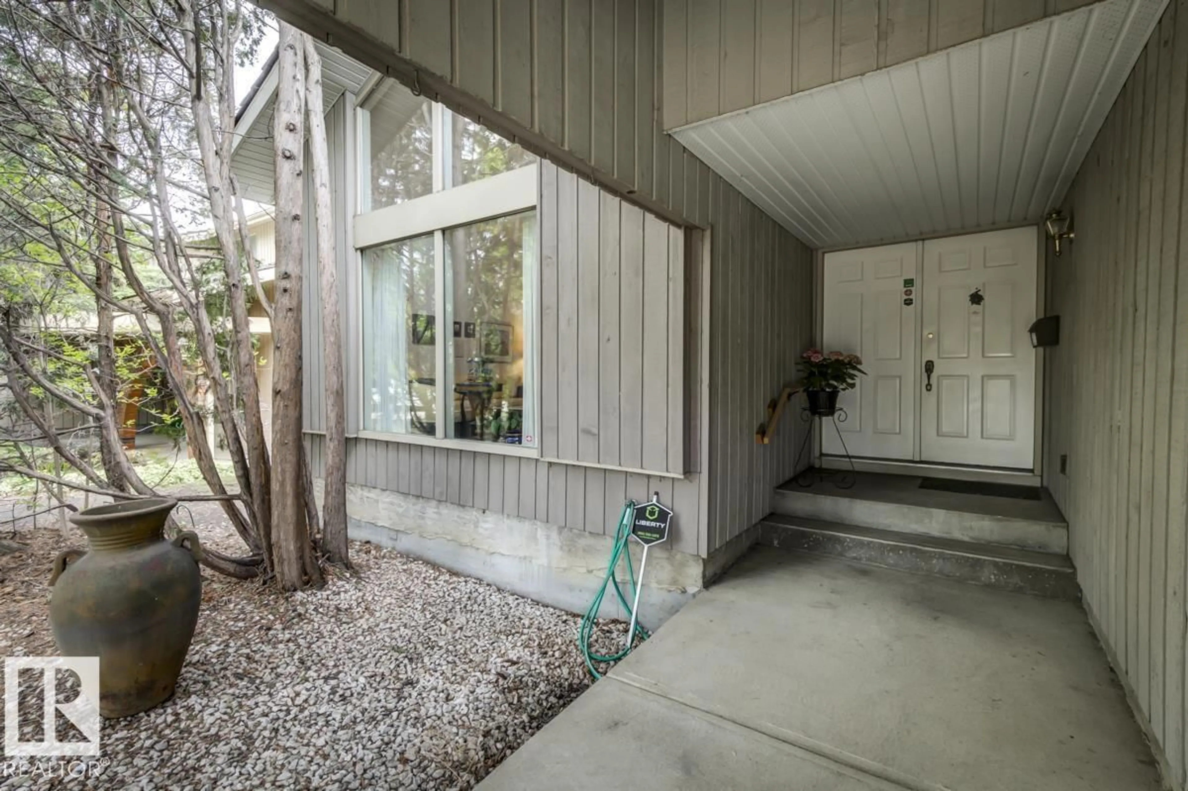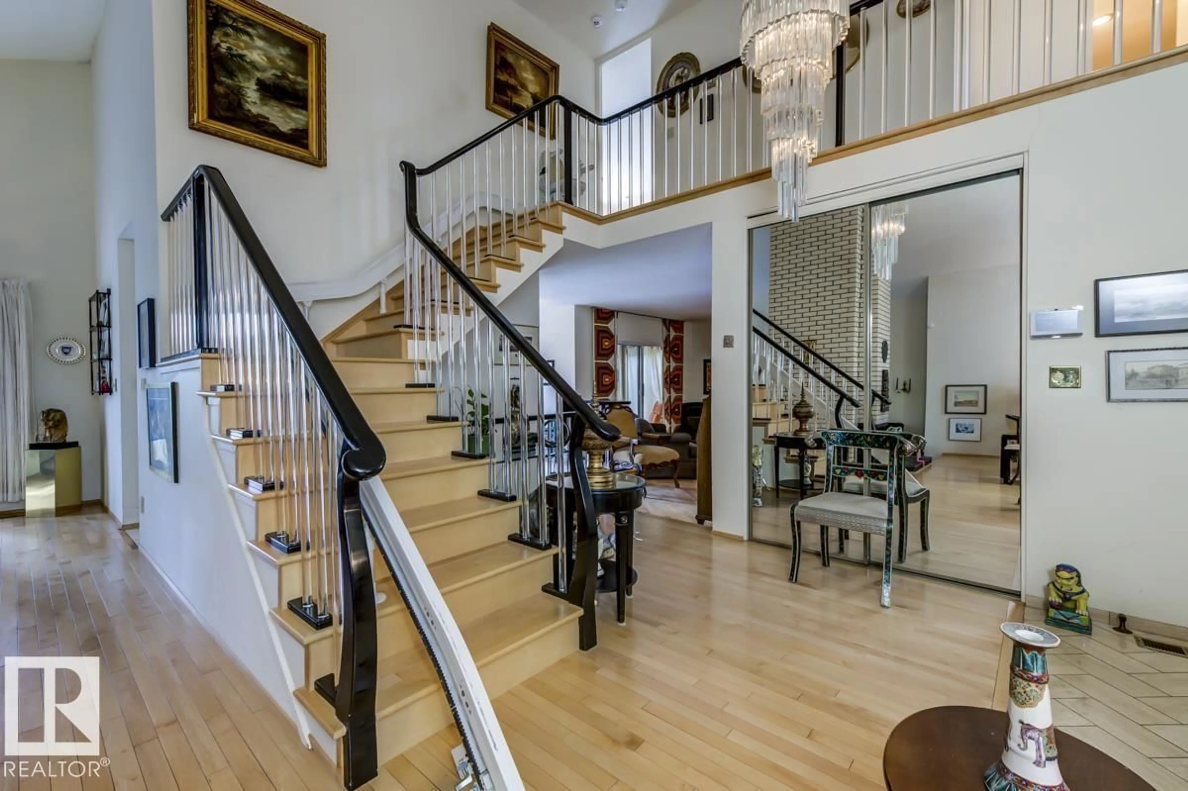39 WOLF CR, Edmonton, Alberta T5T1E1
Contact us about this property
Highlights
Estimated valueThis is the price Wahi expects this property to sell for.
The calculation is powered by our Instant Home Value Estimate, which uses current market and property price trends to estimate your home’s value with a 90% accuracy rate.Not available
Price/Sqft$335/sqft
Monthly cost
Open Calculator
Description
Tucked away on one of Westridge’s most exclusive streets, this 2,232 sq.ft sanctuary backs directly onto the serene Patricia RAVINE. Set on a 7,823 sq.ft lot, this retreat offers total privacy and harmony with nature. Inside, soaring 16’ ceilings and a striking brick fireplace anchor the sunlit living room. The sleek kitchen flows effortlessly into both the formal dining area and the eating nook—each opening to the tranquil backyard. The main floor is rounded out with a stunning sunroom, perfect for entertaining or relaxing, family room w/cozy fireplace, a convenient laundry room and stylish 2 pc bath. Upstairs, the large primary suite features a private ravine-view balcony and a lovely 5-pc ensuite. Three more spacious bedrooms share a 5-pc bathroom on the upper floor. Outside, lush landscaping surrounds a sparkling pool—ideal for unwinding, play, or summer gatherings. A rare, peaceful oasis moments from top schools, shops, and major routes; this is not an opportunity to be missed! (id:39198)
Property Details
Interior
Features
Main level Floor
Living room
5.54 x 4.68Dining room
3.55 x 3.08Kitchen
3.63 x 3.09Breakfast
3.06 x 2.2Property History
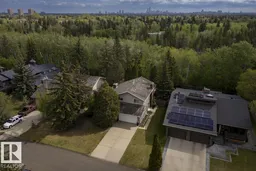 70
70
