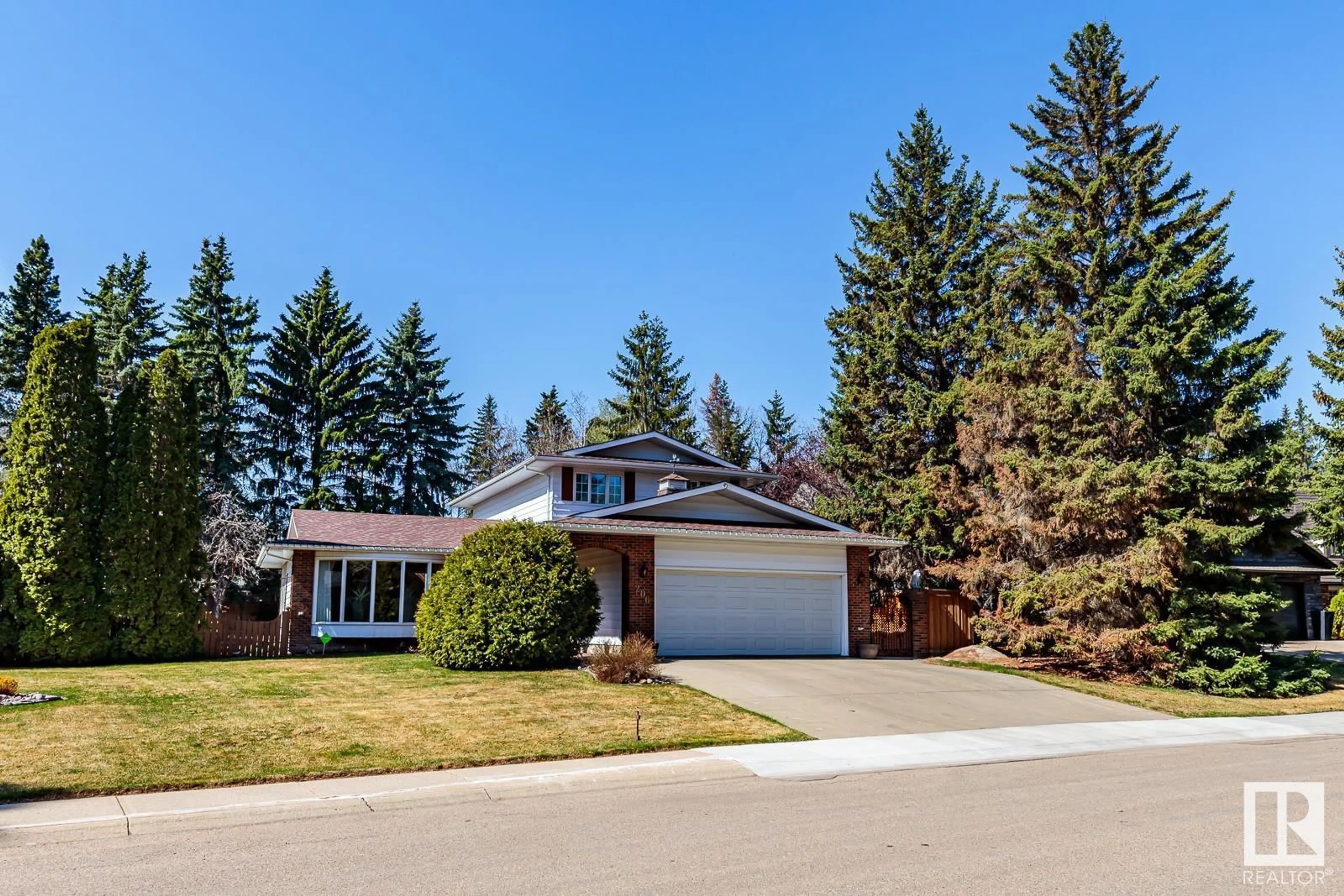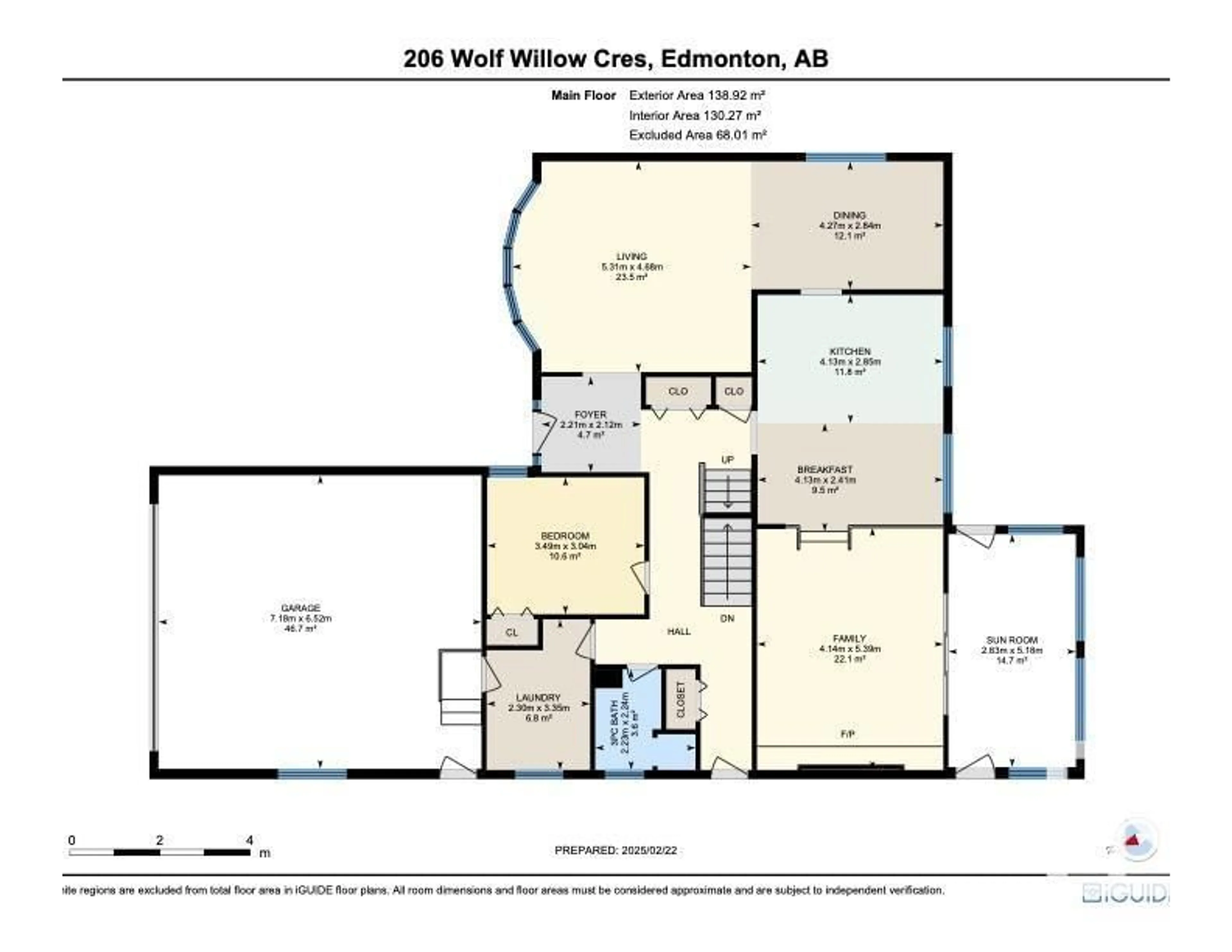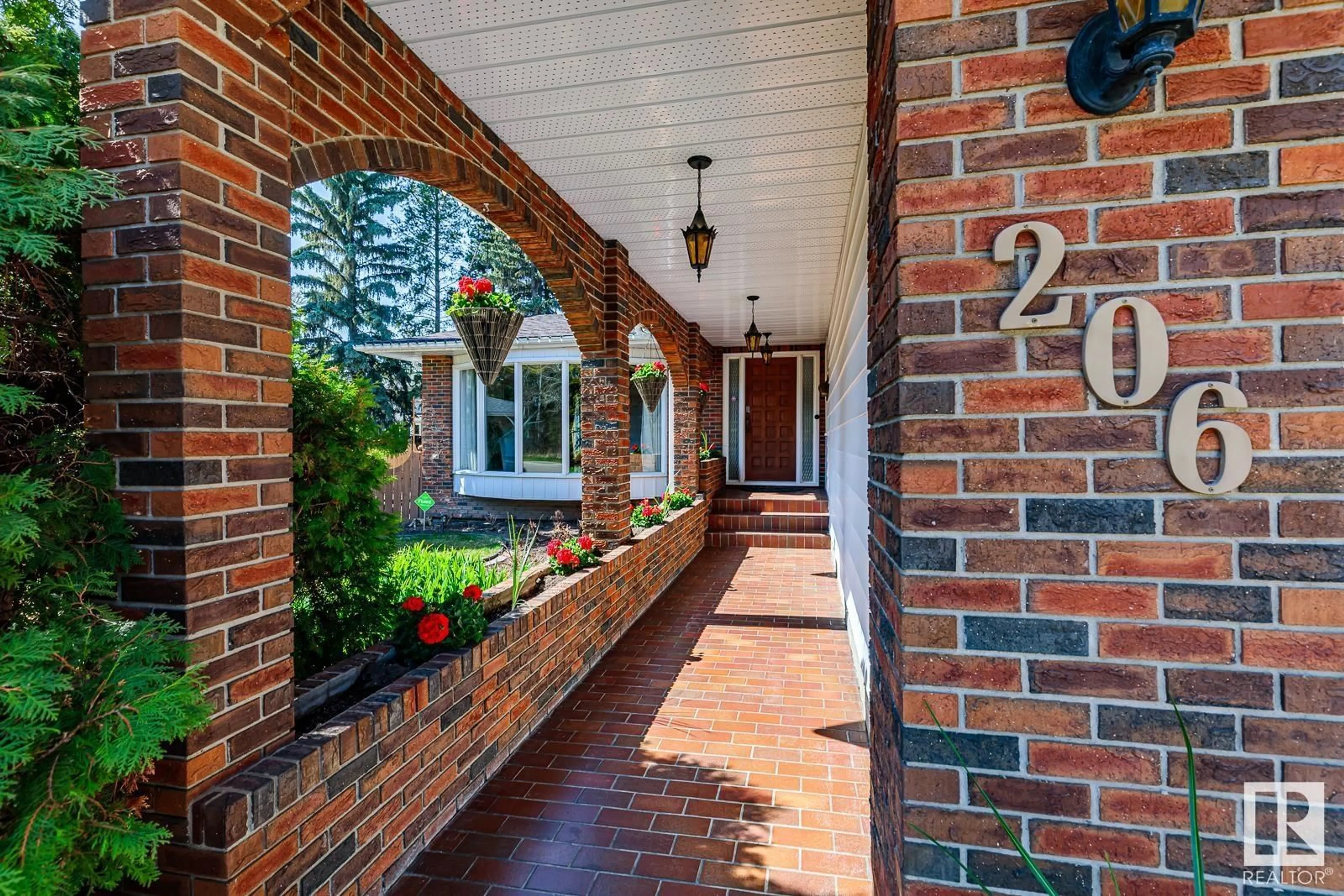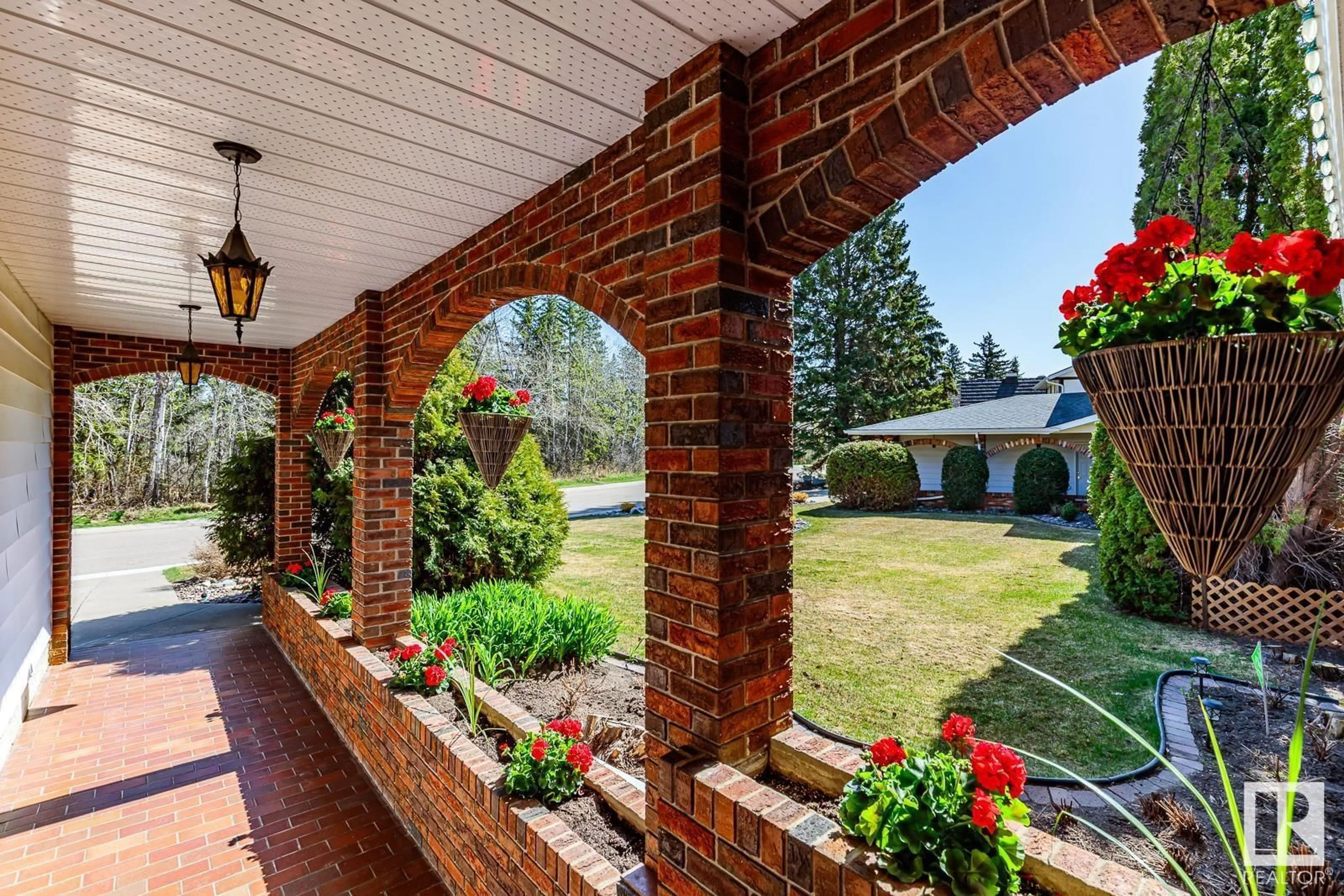206 WOLF WILLOW CR, Edmonton, Alberta T5T1T2
Contact us about this property
Highlights
Estimated ValueThis is the price Wahi expects this property to sell for.
The calculation is powered by our Instant Home Value Estimate, which uses current market and property price trends to estimate your home’s value with a 90% accuracy rate.Not available
Price/Sqft$471/sqft
Est. Mortgage$4,720/mo
Tax Amount ()-
Days On Market89 days
Description
Nestled on close to 65' of frontage on a private setting facing Patricia Ravine, this home offers 2,330sq ft above grade + 1,397sq ft below grade, breathtaking views, easy access to Wolf Willow Ravine’s trails and pathways, river valley, footbridge, and peaceful natural surroundings right at your doorstep. The main floor features a formal living and dining room, a kitchen overlooking the family room, and a sun-filled south-facing sunroom that opens to a beautifully landscaped yard with a covered BBQ area and fountain perfect for outdoor entertaining. A versatile fourth bedroom and a separate side entrance add flexibility & convenience. Upstairs, the spacious primary suite offers a private large balcony overlooking the tranquil backyard. Two additional bedrooms provide ample space, complemented by four bathrooms, two large wood-burning fireplaces, and features such as a sprinkler and alarm system. Situated on an 878.75 m² lot, minutes from schools, shopping, golf, Whitemud Dr, and Anthony Henday. (id:39198)
Property Details
Interior
Features
Main level Floor
Breakfast
2.41 x 4.13Living room
4.68 x 5.31Dining room
2.84 x 4.27Kitchen
2.85 x 4.13Exterior
Parking
Garage spaces -
Garage type -
Total parking spaces 4
Property History
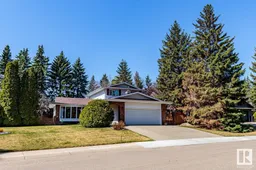 75
75
