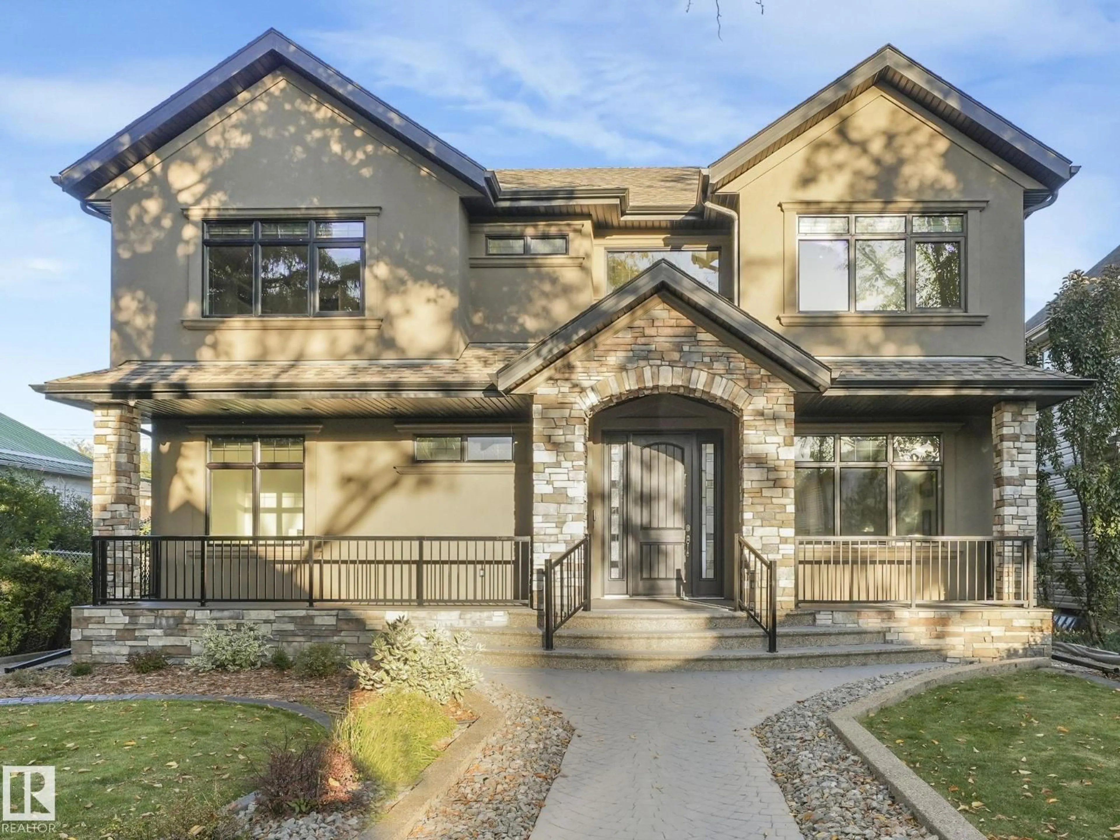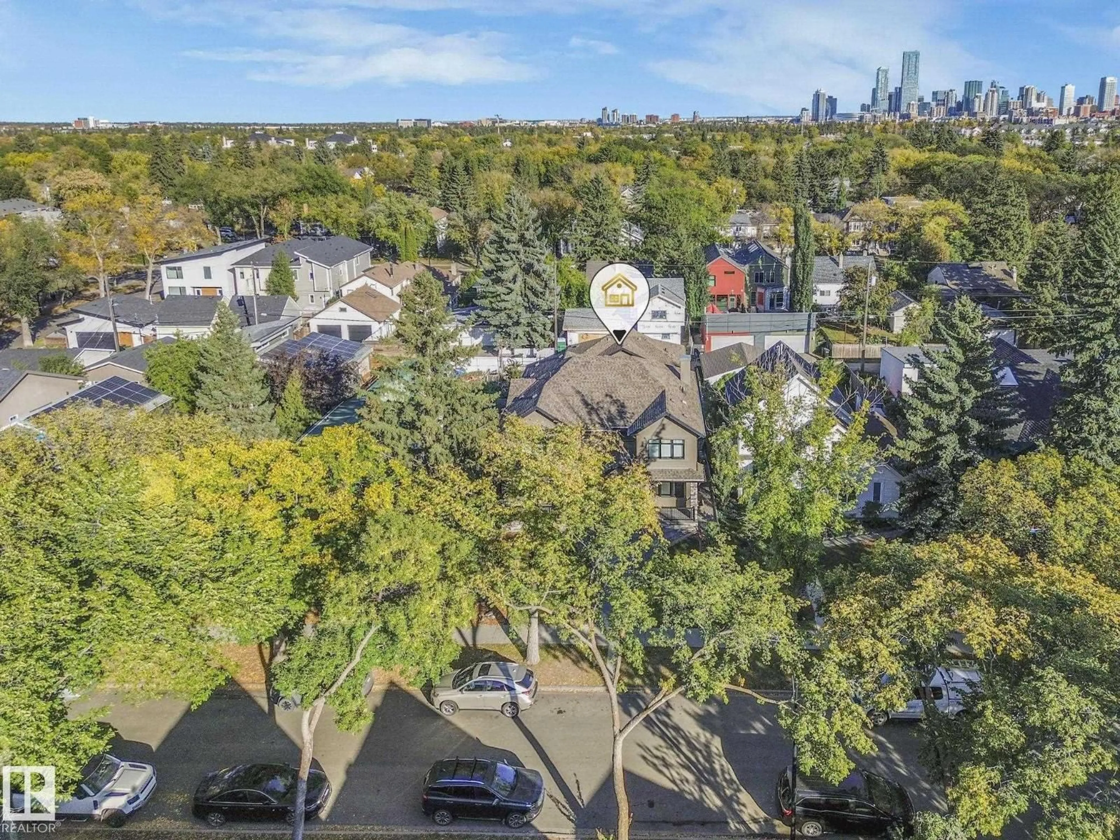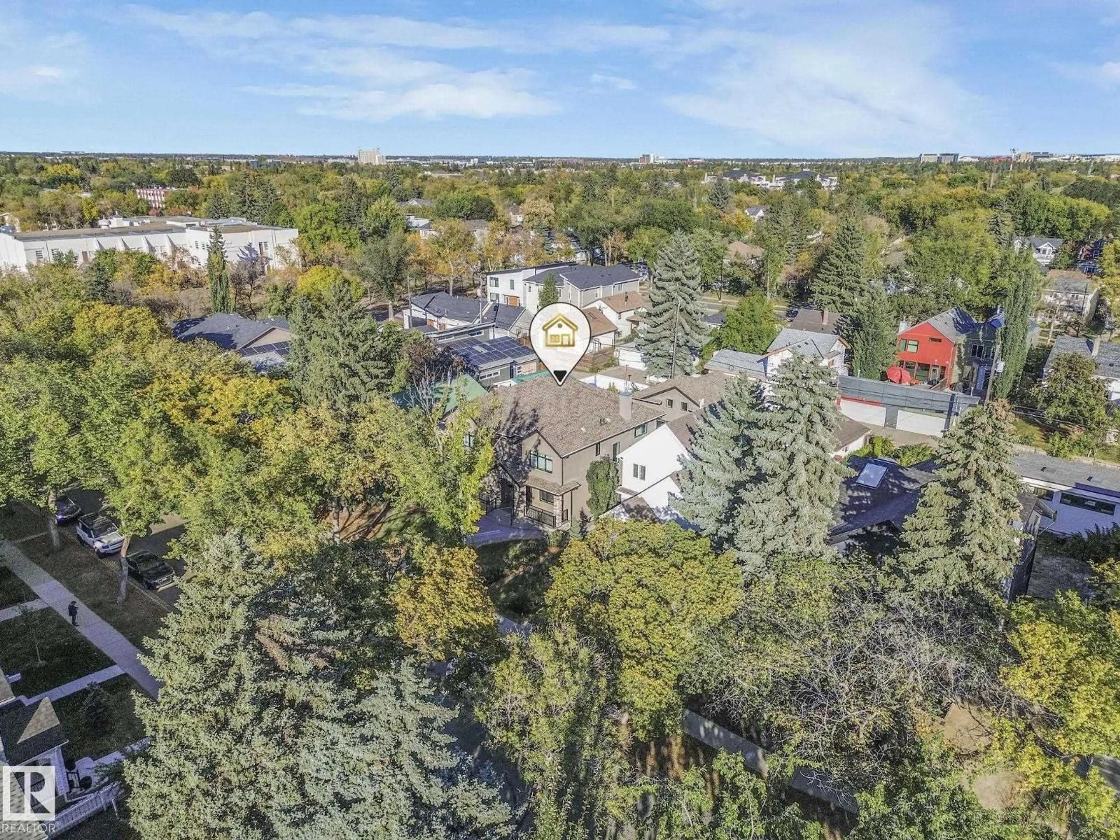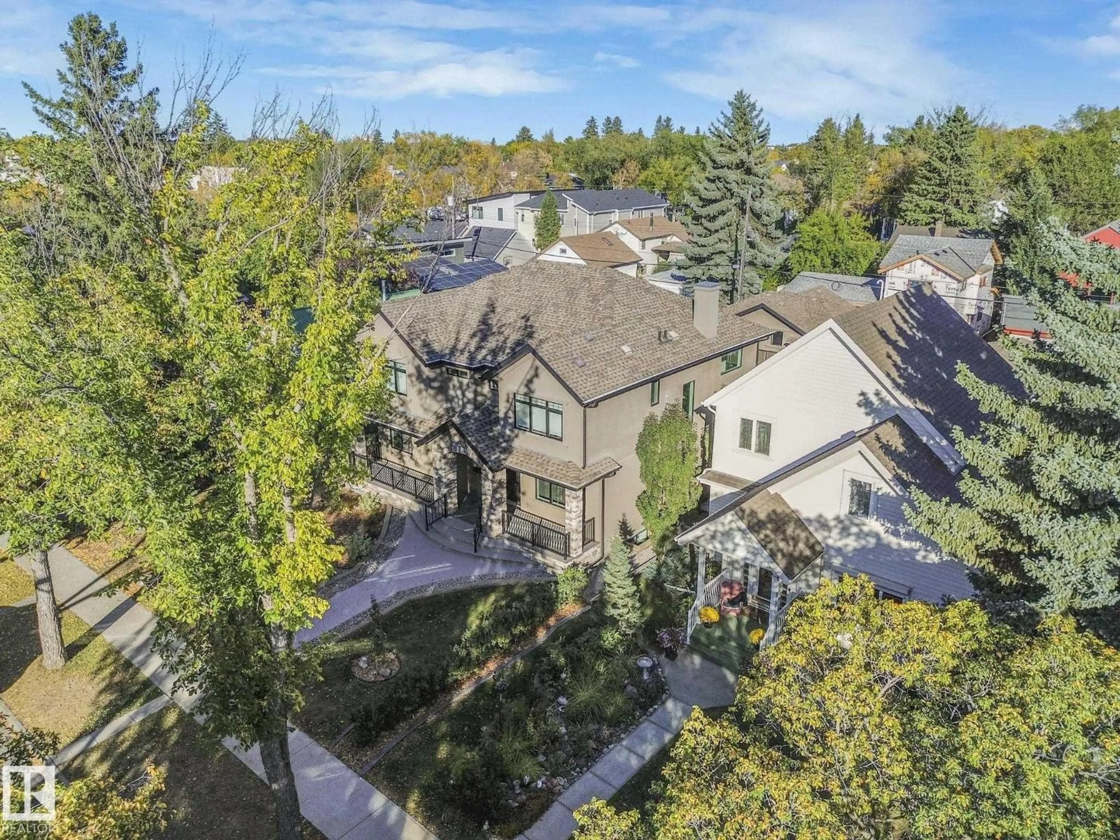NW - 10821 128 ST, Edmonton, Alberta T5M0W3
Contact us about this property
Highlights
Estimated valueThis is the price Wahi expects this property to sell for.
The calculation is powered by our Instant Home Value Estimate, which uses current market and property price trends to estimate your home’s value with a 90% accuracy rate.Not available
Price/Sqft$535/sqft
Monthly cost
Open Calculator
Description
Rare opportunity in prime Westmount! Steps from 124 St, the river valley, U of A & downtown. Built with no compromises, this executive home features soaring 20’ ceilings, massive windows & custom stone finishes. Designed for comfort with dual boiler systems & in-floor heating in both home & garage. The chef’s kitchen boasts premium S/S appliances, walk-in pantry w/prep sink & access to a deck with BBQ, hot tub & fire pit. Offering 5 bedrooms & 6 bathrooms, including one in the heated 3-car garage (could fit up to 5 cars with 2 lifts). The master retreat has a fireplace, spa ensuite with steam/massage shower, soaker tub, huge walk-in closet & private deck with southeast DT views. All rooms enjoy separate surround system. The basement includes a private suite with separate entrance, theatre, bar & pool table. Outdoors is fully landscaped with RV parking. A one-of-a-kind luxury residence blending style, space & function in one of Edmonton’s most sought-after neighborhoods. (id:39198)
Property Details
Interior
Features
Main level Floor
Living room
5.64 x 4.33Dining room
3.62 x 3.72Kitchen
6.12 x 6.29Den
3.4 x 4.28Exterior
Parking
Garage spaces -
Garage type -
Total parking spaces 4
Property History
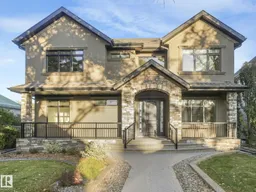 47
47
