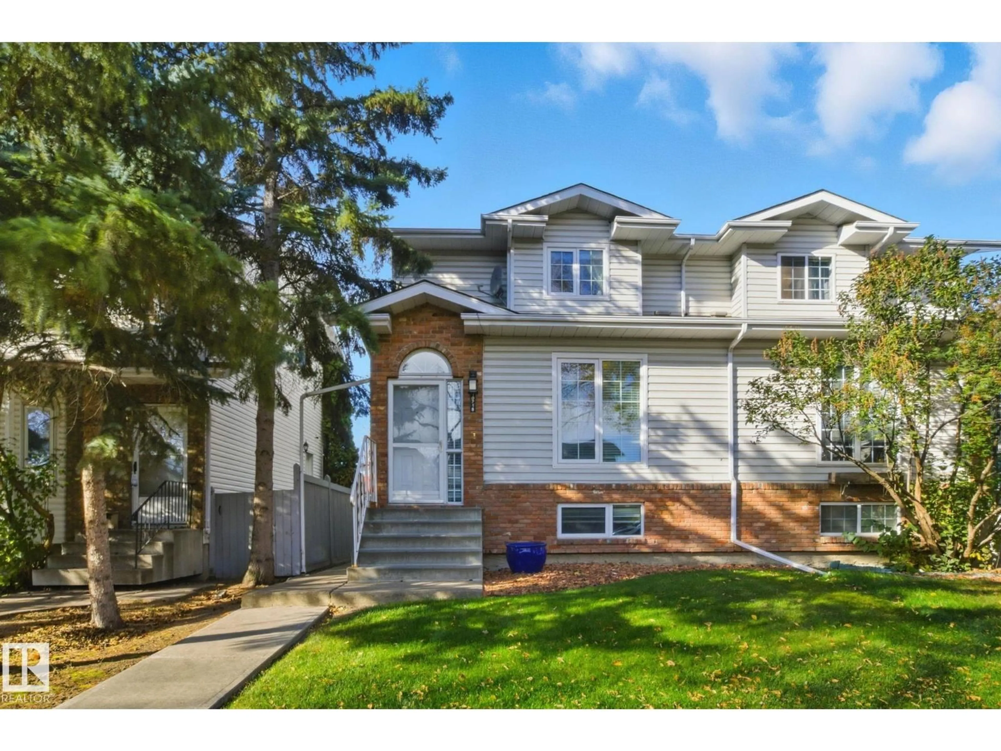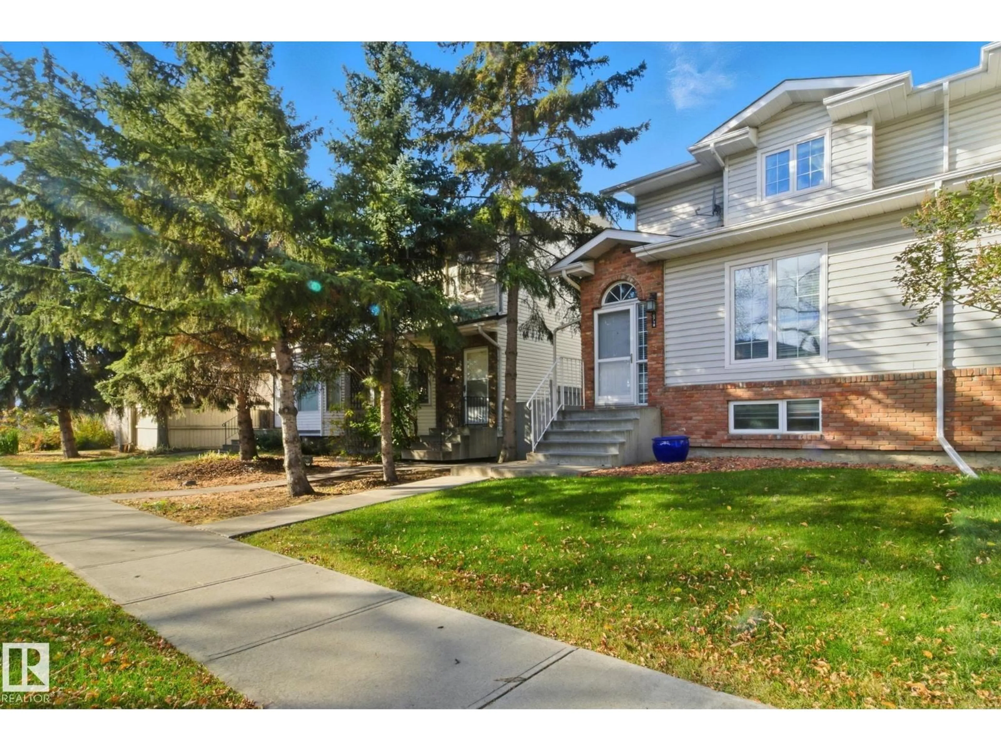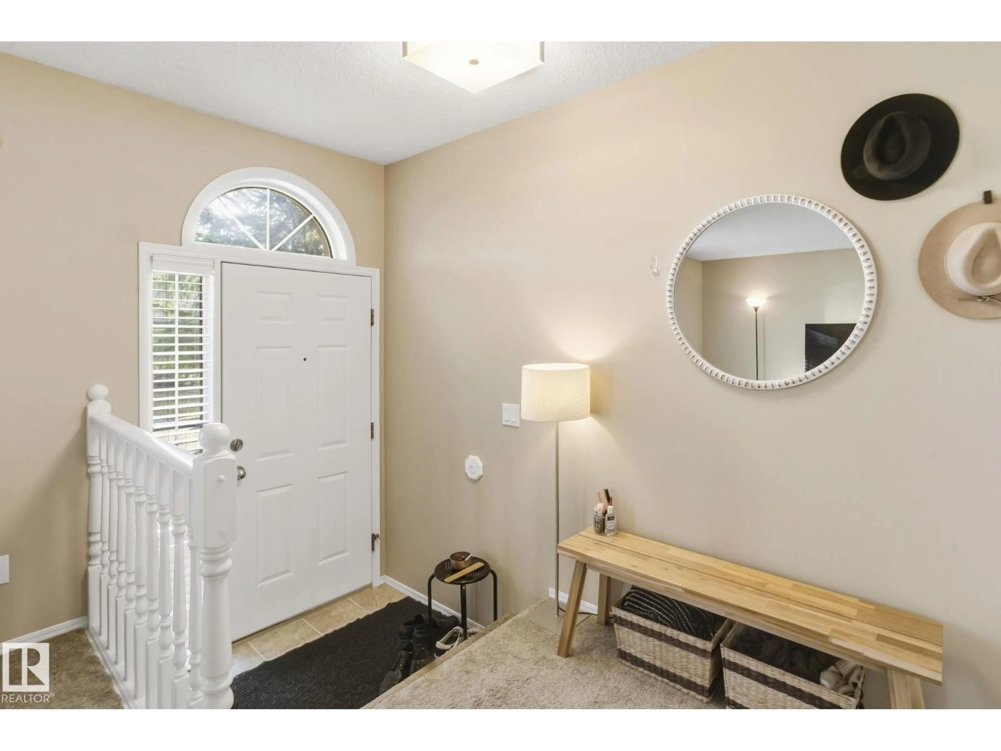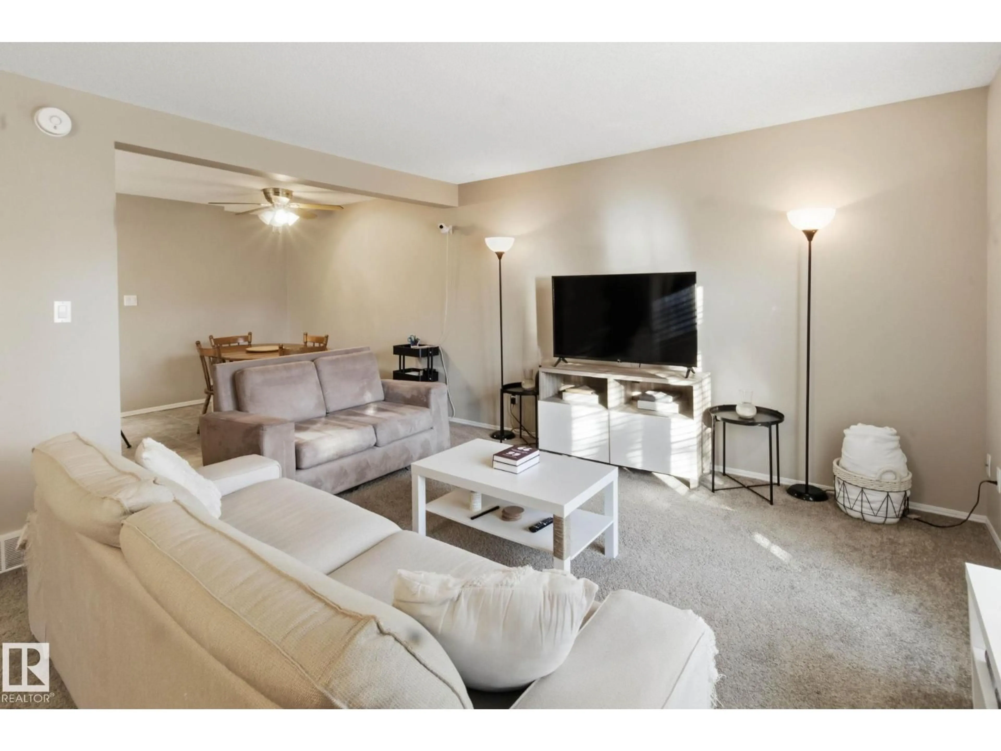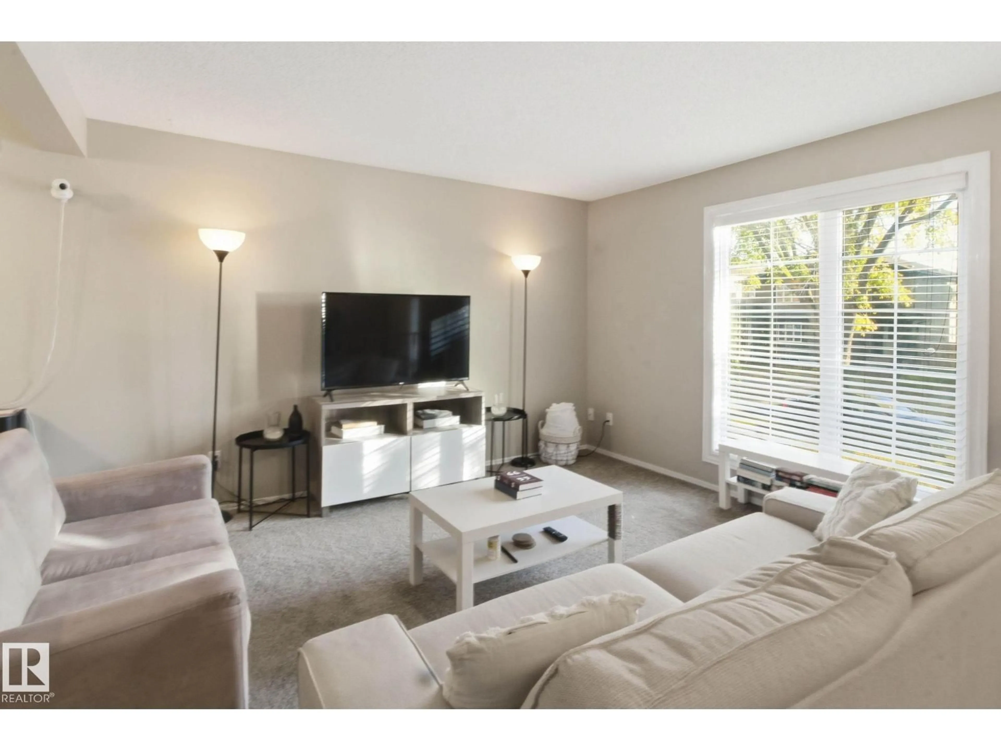NW - 10718 122 ST, Edmonton, Alberta T5M0A3
Contact us about this property
Highlights
Estimated valueThis is the price Wahi expects this property to sell for.
The calculation is powered by our Instant Home Value Estimate, which uses current market and property price trends to estimate your home’s value with a 90% accuracy rate.Not available
Price/Sqft$422/sqft
Monthly cost
Open Calculator
Description
Welcome to the vibrant and sought-after community of Westmount. This spectacular five-level split duplex presents an outstanding opportunity with two beautifully updated and fully legal suites. The first suite locted on the main floor and lower level include two bedrooms and one bathroom and open directly to the backyard, creating a bright and inviting space. This suite is move-in ready, ideal for family living or generating rental income. The upper-level suite features three spacious bedrooms, two bathrooms, a stunning skylight, and abundant natural light throughout. Fully modernized with high-quality finishes, it currently has a tenant in place, offering a turnkey opportunity. Enjoy the convenience of central living steps from 124 Street, Manchester Square, boutique shopping, popular restaurants, and easy access to public transportation. This property perfectly combines modern updates, income potential, and a prime location. A true must-see in Westmount. (id:39198)
Property Details
Interior
Features
Main level Floor
Living room
Dining room
Kitchen
Exterior
Parking
Garage spaces -
Garage type -
Total parking spaces 4
Property History
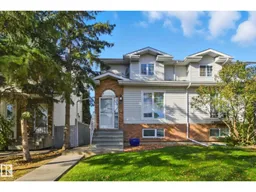 43
43
