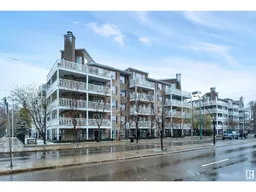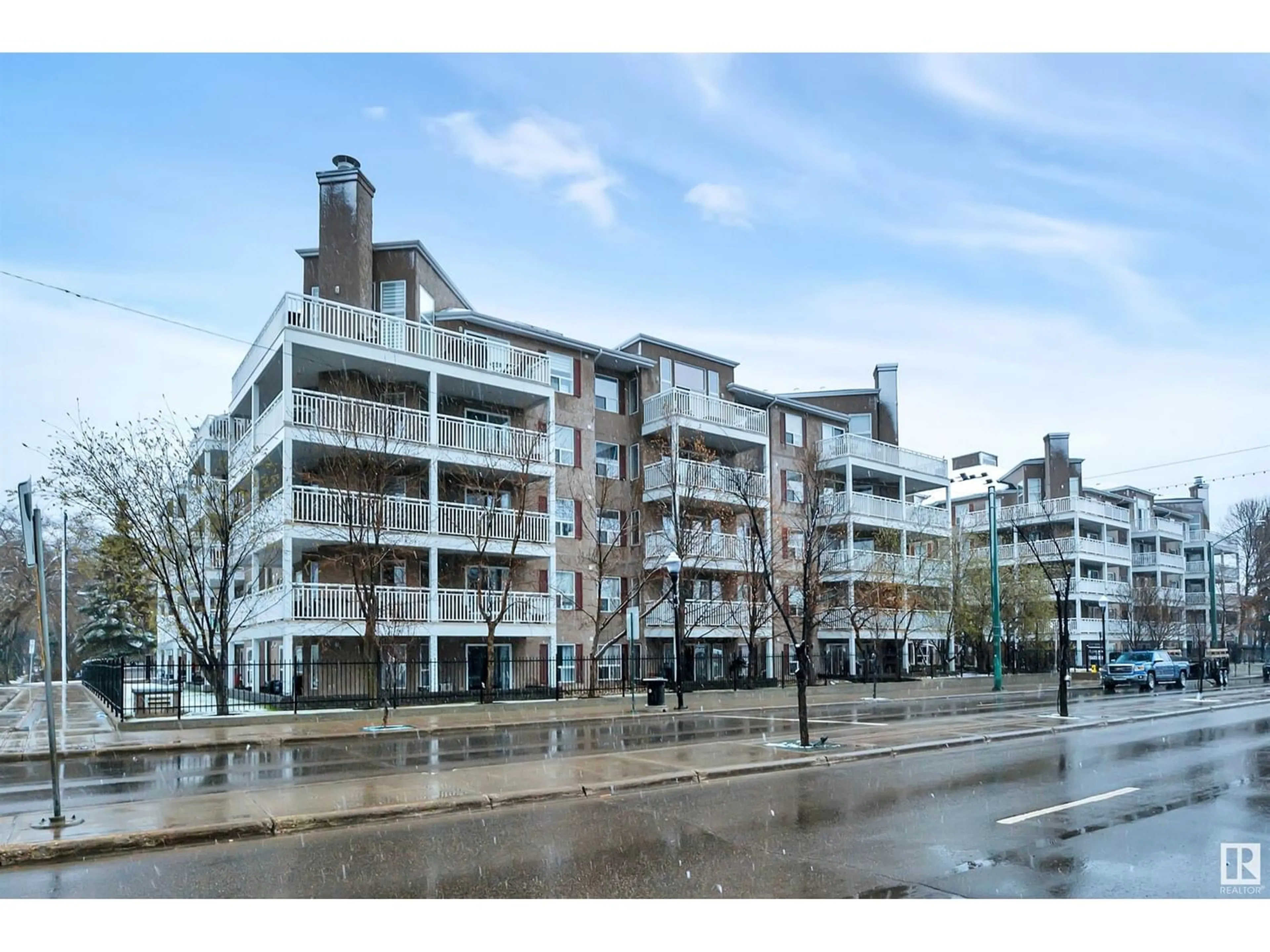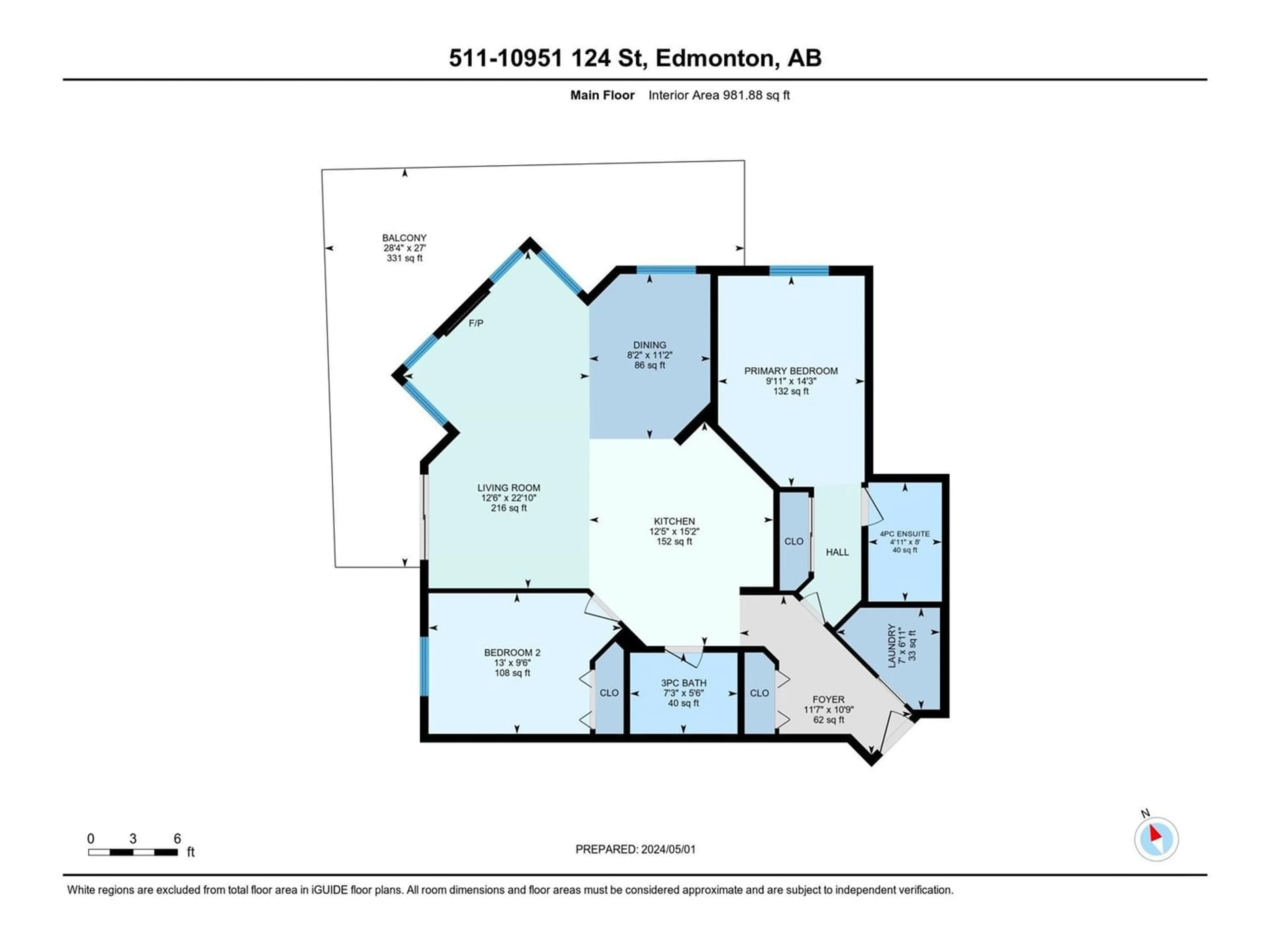#511 10951 124 ST NW, Edmonton, Alberta T5M4E1
Contact us about this property
Highlights
Estimated ValueThis is the price Wahi expects this property to sell for.
The calculation is powered by our Instant Home Value Estimate, which uses current market and property price trends to estimate your home’s value with a 90% accuracy rate.Not available
Price/Sqft$249/sqft
Days On Market17 days
Est. Mortgage$1,052/mth
Maintenance fees$756/mth
Tax Amount ()-
Description
Welcome to St. Lawrence Court, where beauty meets convenience in this stunning top floor residence with 2 UNDERGROUND stalls. Step into this 2 bdrm. 2 bath sanctuary and be greeted by the elegance of new engineered hardwood flooring that flows seamlessly throughout the main living areas. The heart of the home, the kitchen is a focal point with its open layout overlooking the dining and living areas, accentuated by vaulted ceilings that create an airy and spacious ambiance. During chilly winter evenings, cozy up beside the fireplace and when the warmer months arrive, step out onto your wrap around balcony to bask in the warmth of our beautiful sunsets. Situated in a fantastic central location, residents have easy access to some of Edmonton's best restaurants, boutique shops, butcher and the famed Duchess Bakery. From May to Oct. immerse yourself in the vibrant community spirit with Thurs. evening visits to the 124 Grand Market. Easy access to downtown, Brewery District and U of A completes the pkg. (id:39198)
Property Details
Interior
Features
Main level Floor
Primary Bedroom
3.02 m x 4.34 mBedroom 2
3.97 m x 2.9 mLaundry room
2.14 m x 2.1 mLiving room
3.82 m x 6.95 mExterior
Parking
Garage spaces 2
Garage type -
Other parking spaces 0
Total parking spaces 2
Condo Details
Inclusions
Property History
 47
47



