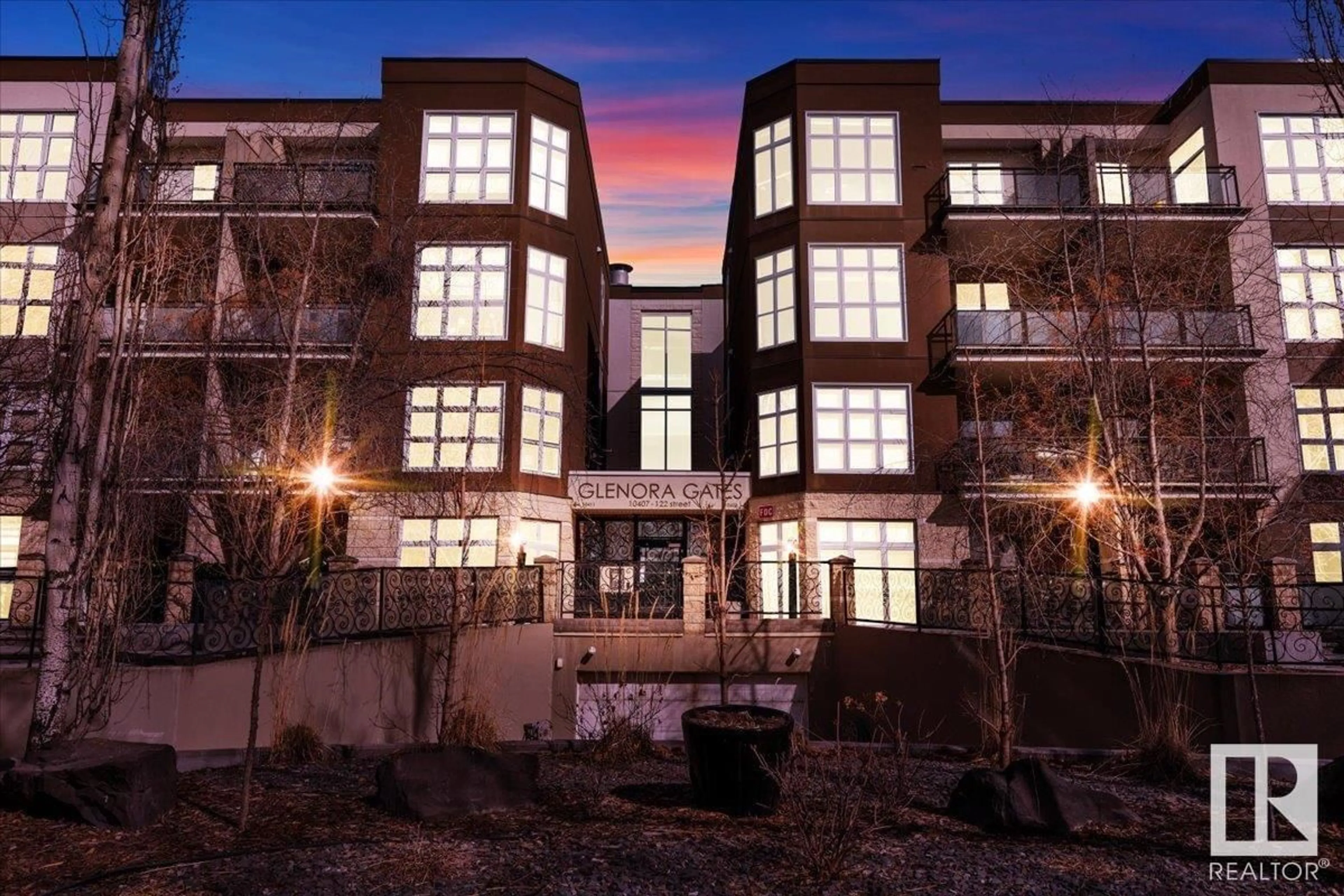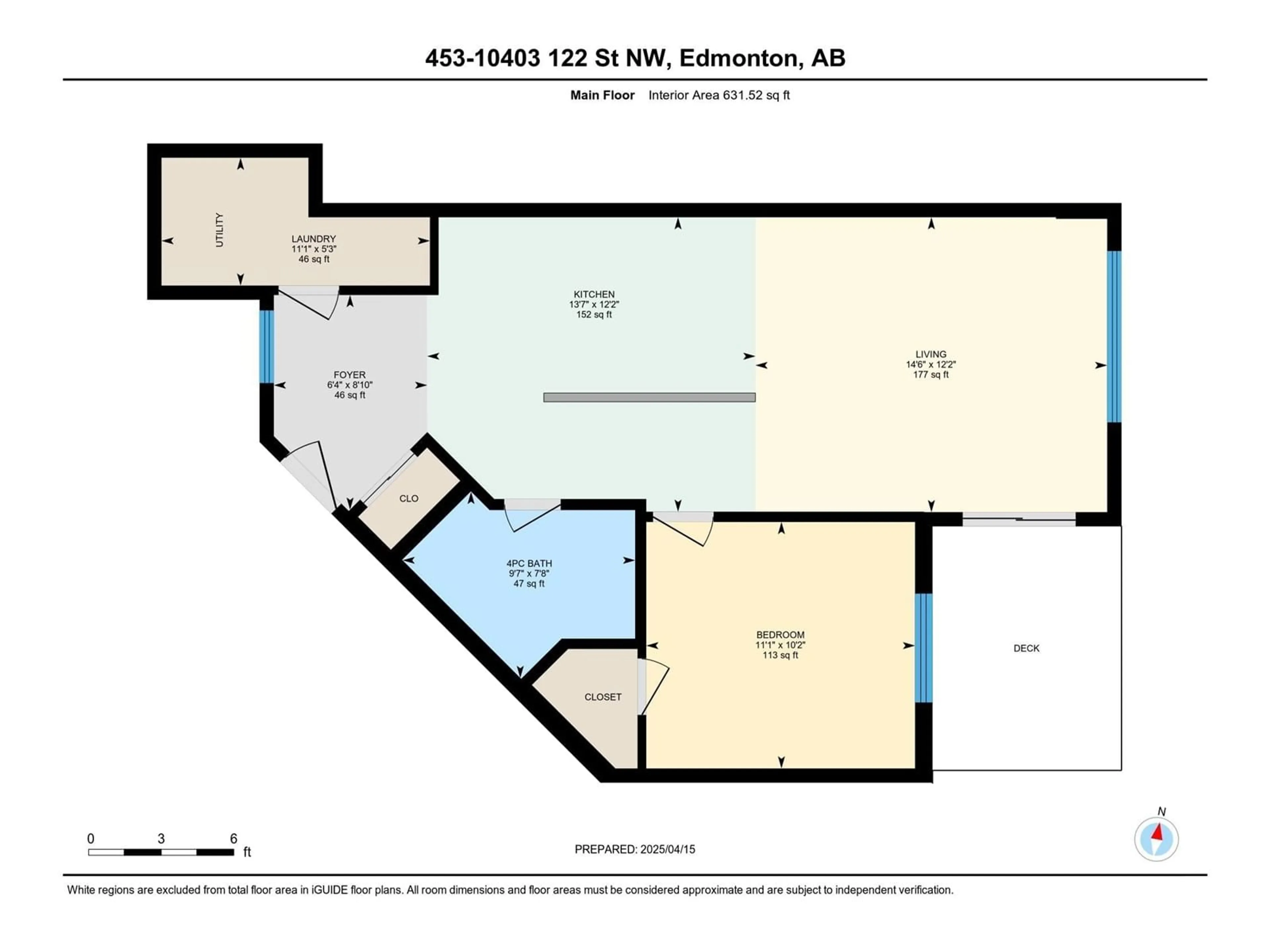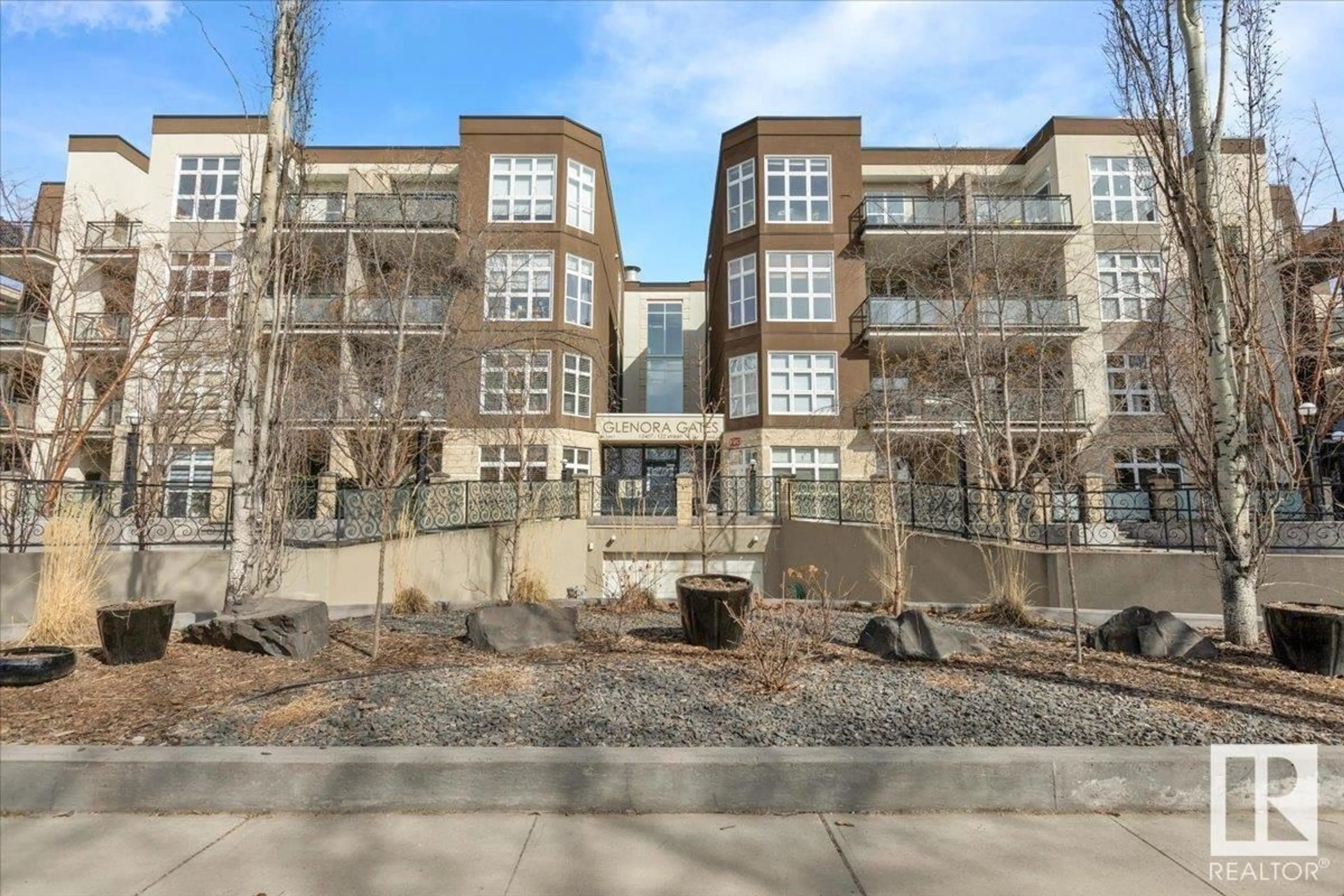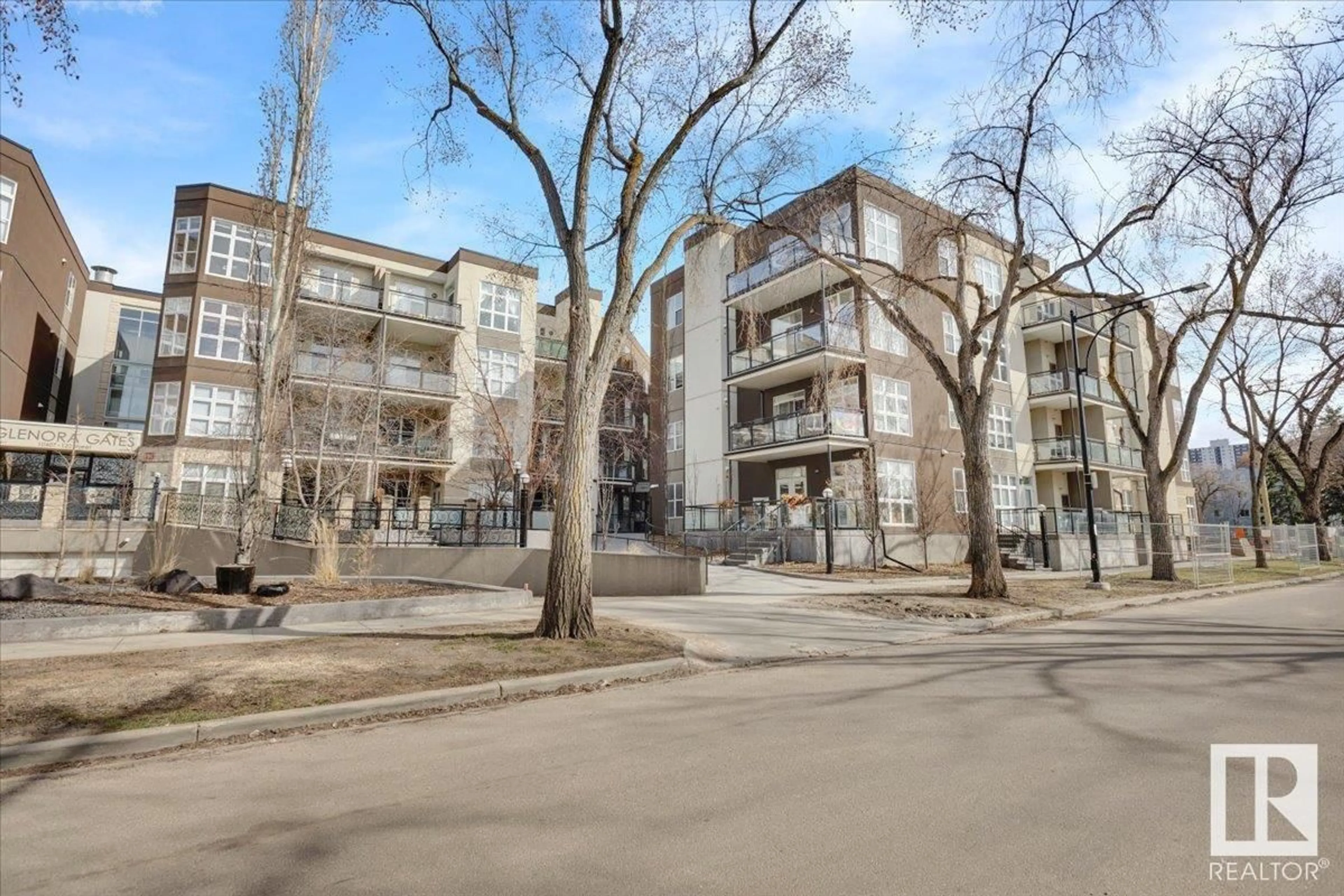453 10403 122 ST NW, Edmonton, Alberta T5N4C1
Contact us about this property
Highlights
Estimated valueThis is the price Wahi expects this property to sell for.
The calculation is powered by our Instant Home Value Estimate, which uses current market and property price trends to estimate your home’s value with a 90% accuracy rate.Not available
Price/Sqft$292/sqft
Monthly cost
Open Calculator
Description
Top-floor condo at Glenora Gates with unobstructed downtown views in the heart of Edmonton — Low condo fees and Pet-friendly building, it's perfect for first-time buyers, students, or investors! This bright unit features soaring 10-foot ceilings with large East-facing windows, equipped with modern blinds, that fill the space with natural light. Unbeatable location just steps from 124th Street, Manchester Square, Brewery District, Roger's place, MacEwan, and more — Great access to local shops, restaurants, gyms...etc. The upcoming Valley West LRT station is less than a block away for quick access to anywhere in the city. Everything you need right at your doorstep! Multiple River Valley trails are just blocks away. Upgrades include a newer carpet in the Bedroom, engineered hardwood, quartz countertops in the kitchen with a breakfast bar, newer SS appliances, Central A/C for the HOT summer months, & HWT replaced in 2018. Comes with a secure Underground parking stall and private storage cage. Don't Miss Out! (id:39198)
Property Details
Interior
Features
Main level Floor
Living room
4.43 x 3.72Kitchen
4.13 x 3.71Primary Bedroom
3.39 x 3.11Exterior
Parking
Garage spaces -
Garage type -
Total parking spaces 1
Condo Details
Amenities
Ceiling - 10ft
Inclusions
Property History
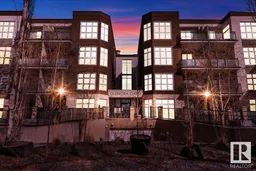 34
34
