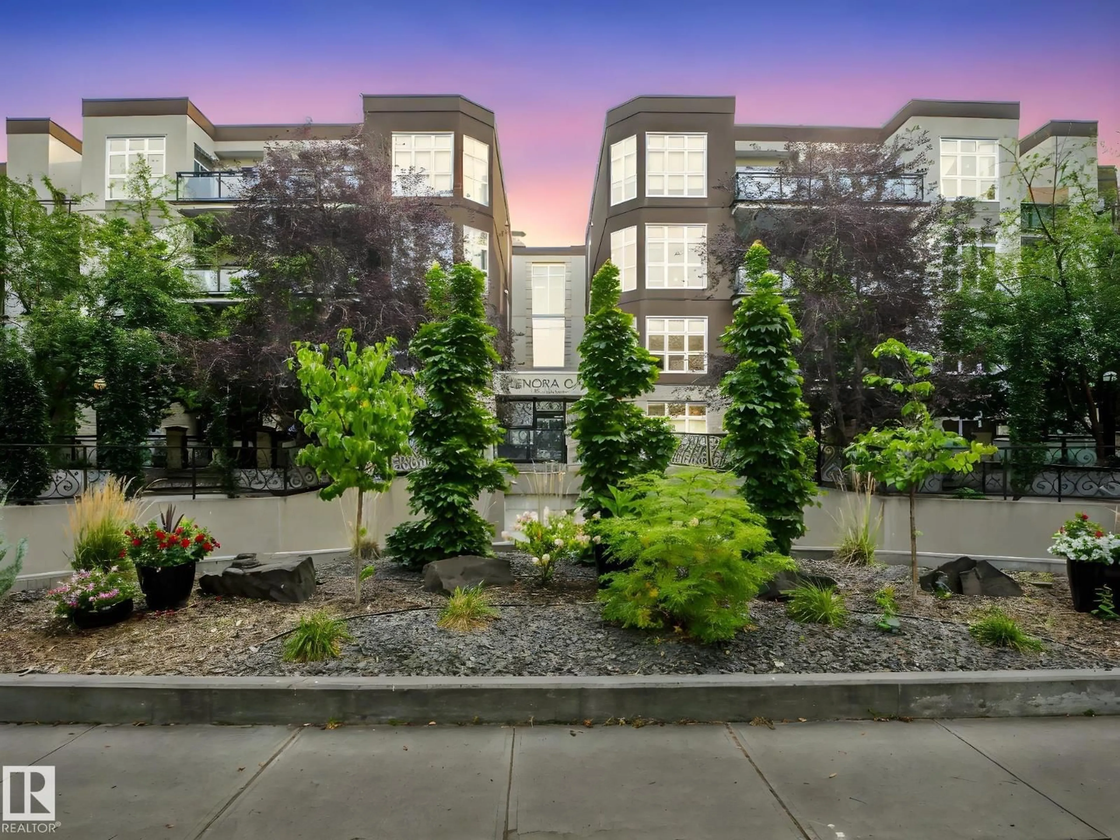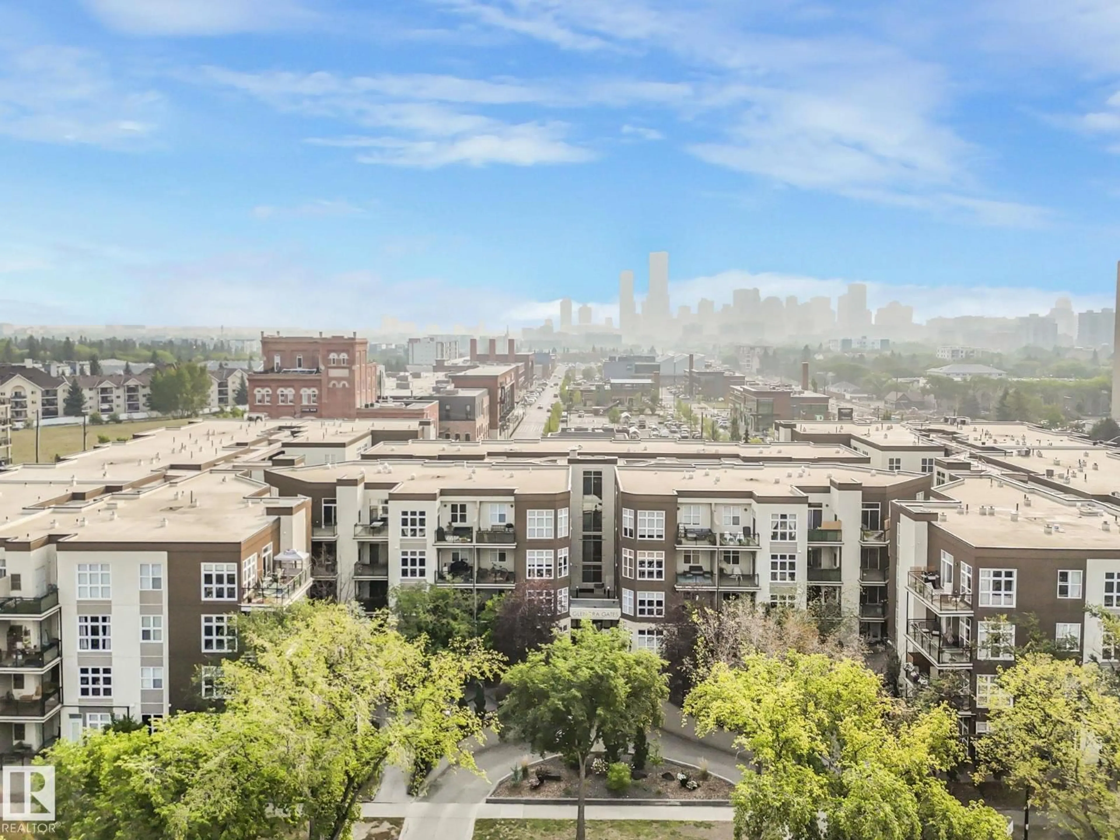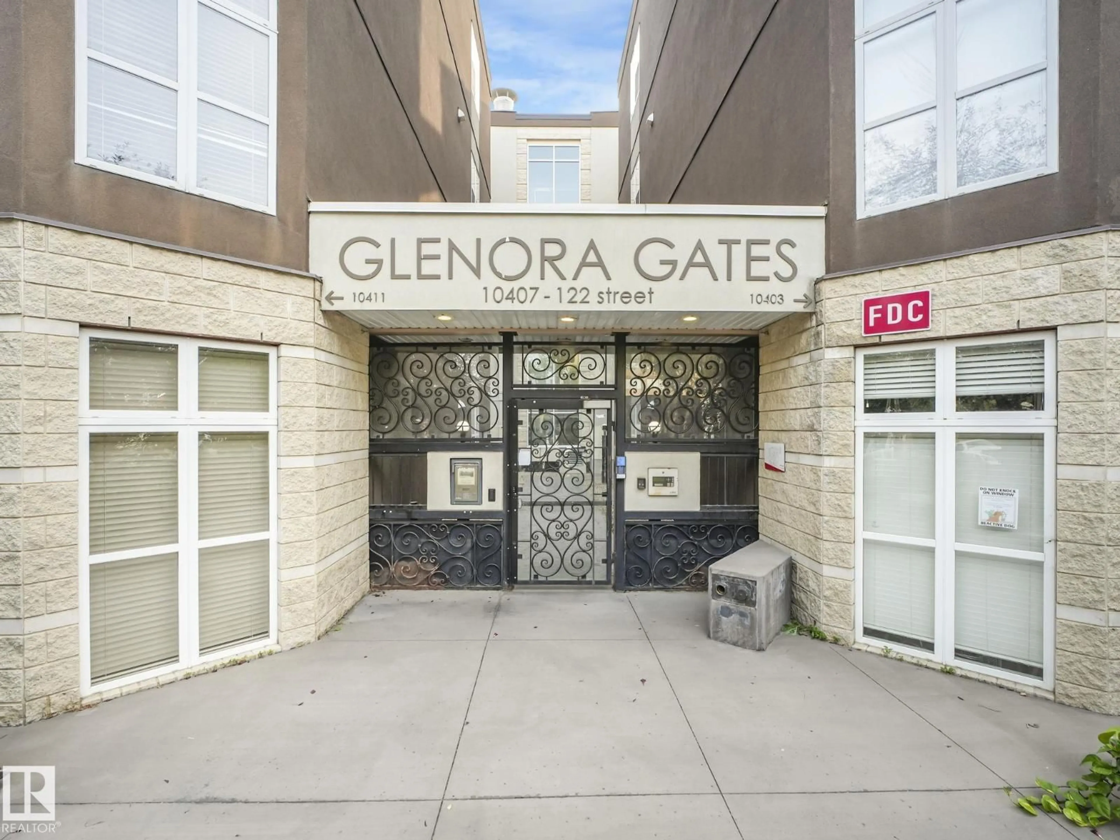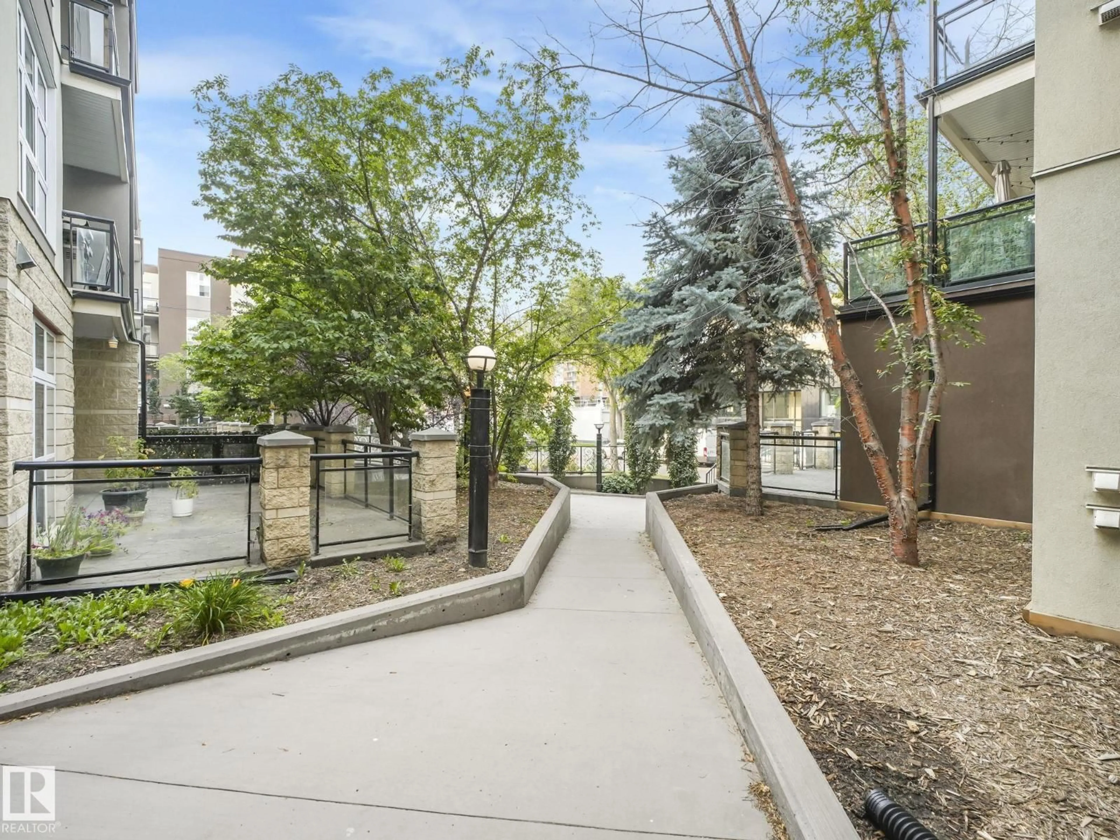Contact us about this property
Highlights
Estimated valueThis is the price Wahi expects this property to sell for.
The calculation is powered by our Instant Home Value Estimate, which uses current market and property price trends to estimate your home’s value with a 90% accuracy rate.Not available
Price/Sqft$241/sqft
Monthly cost
Open Calculator
Description
Executive Style on a budget. Welcome to this beautifully remodelled unit in Glenora Gates, which features 10’ ceilings, easy-care ceramic tile floors, and a sleek designer kitchen with stainless steel appliances, upgraded countertops, and a custom backsplash. Relax on your south-facing covered balcony on a quiet, tree-lined street. With underground parking, storage, laundry, and an unbeatable location. Where Westmount charm meets Oliver convenience steps from the Brewery District, and the new west LRT line will be at the end of the block. Enjoy walkable access to grocery stores, coffee shops, restaurants, gym, public transit, and all the urban lifestyles of downtown living with the Ice District just minutes away. This spacious 900 sqft condo is a must-see! (id:39198)
Property Details
Interior
Features
Main level Floor
Primary Bedroom
Exterior
Parking
Garage spaces -
Garage type -
Total parking spaces 1
Condo Details
Amenities
Vinyl Windows
Inclusions
Property History
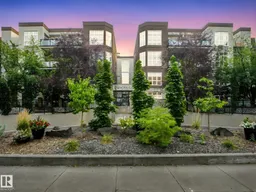 28
28
