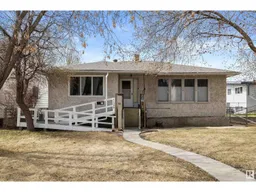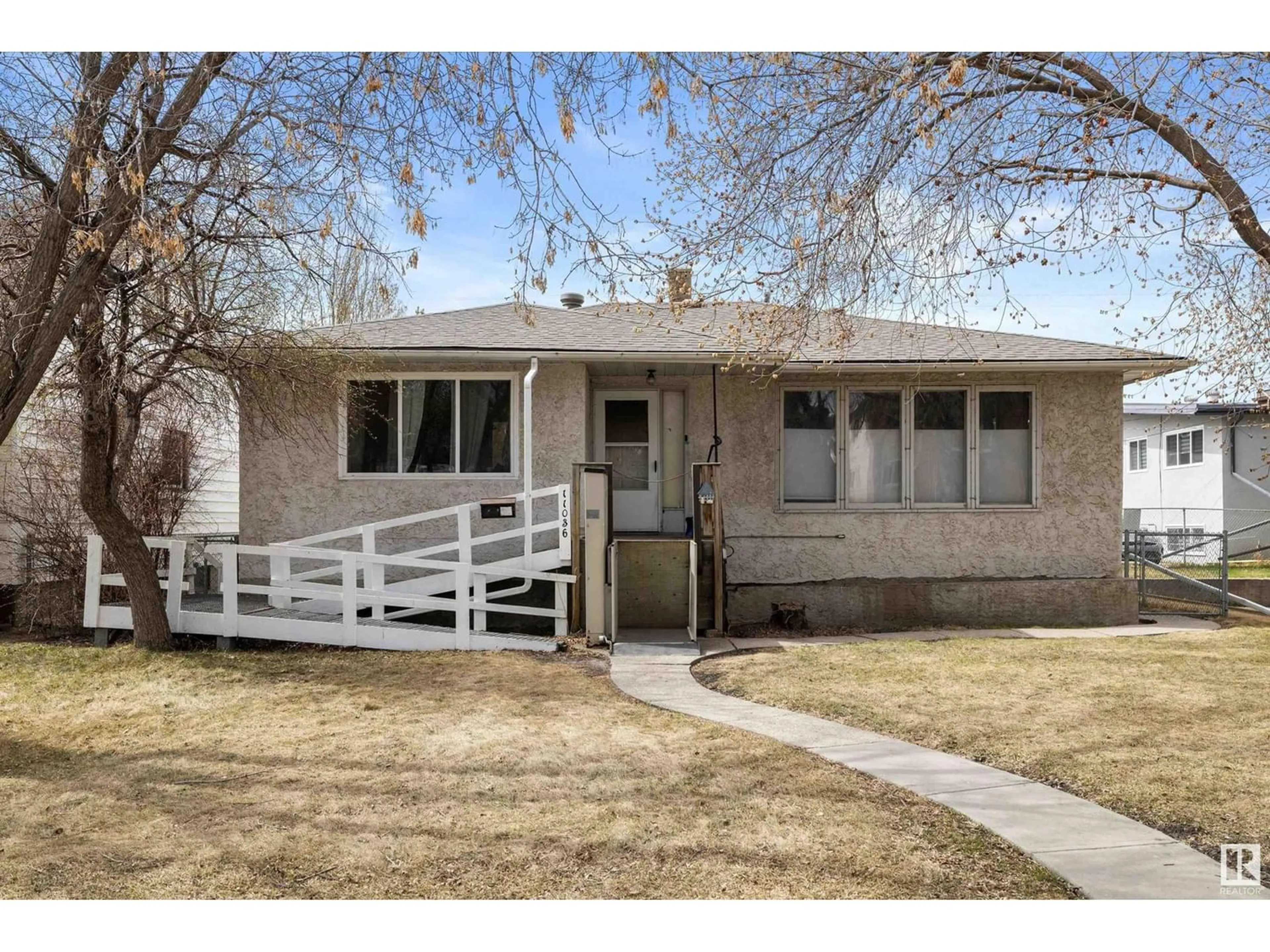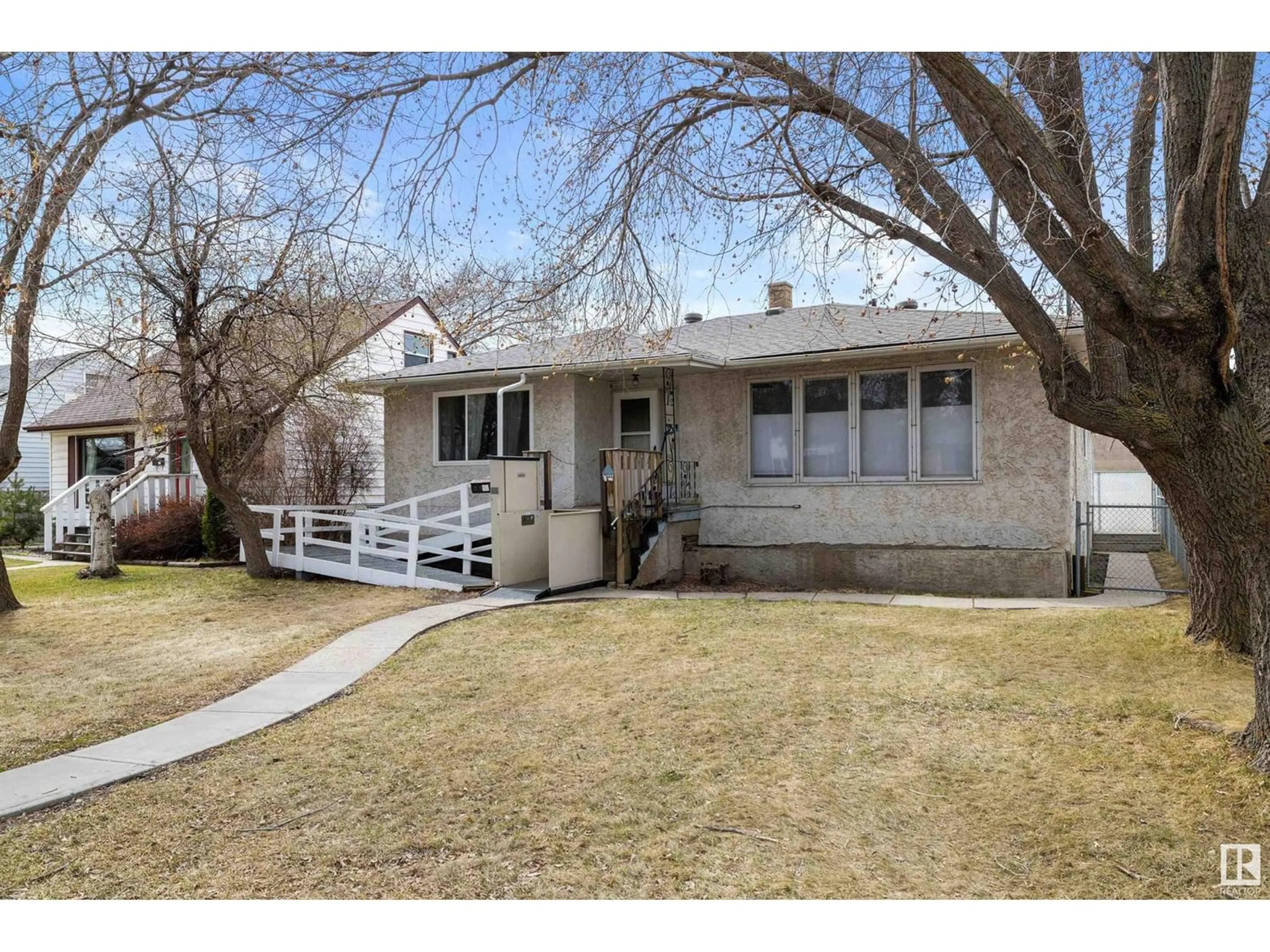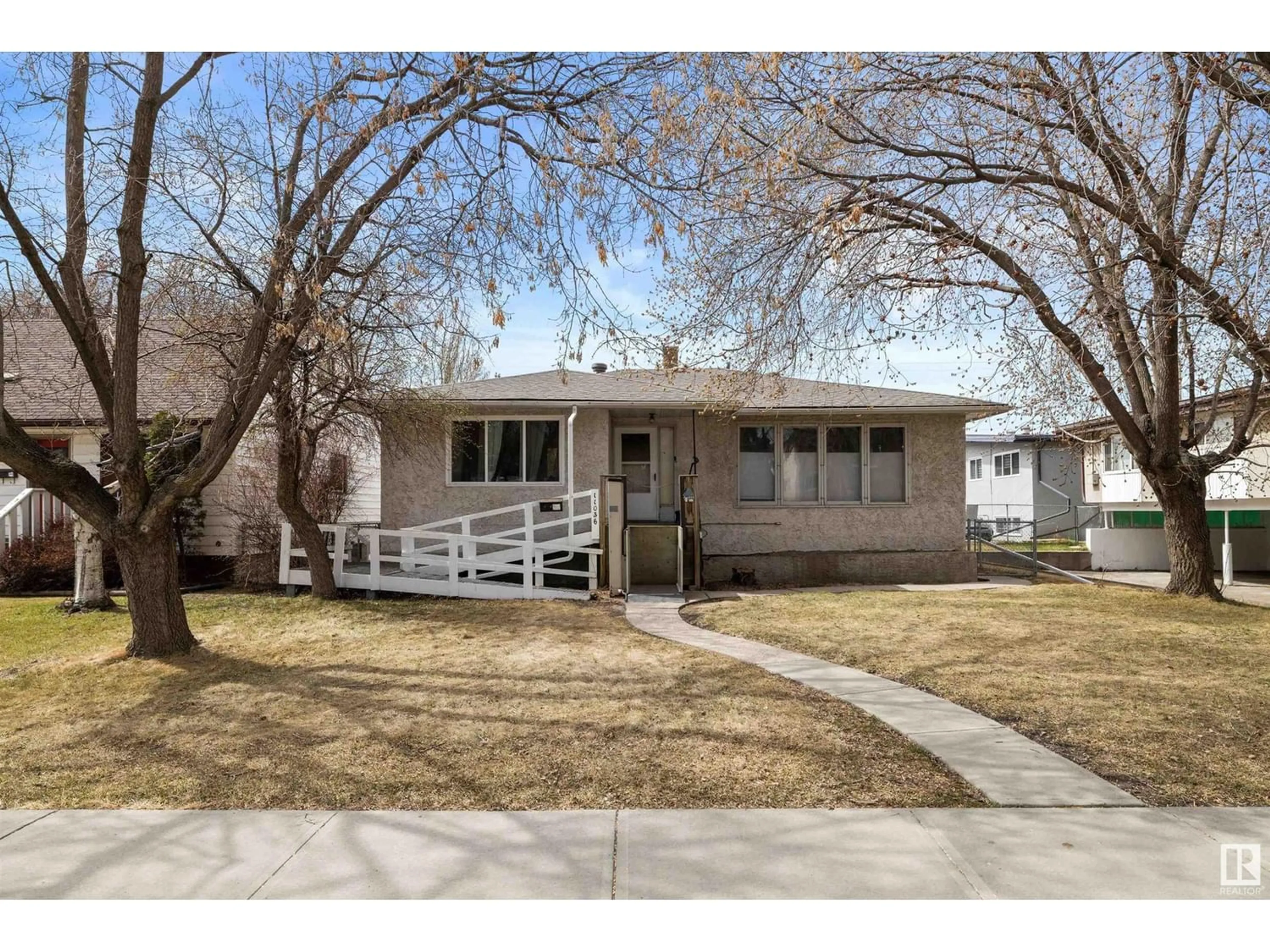11036 132 ST NW, Edmonton, Alberta T5M1E2
Contact us about this property
Highlights
Estimated ValueThis is the price Wahi expects this property to sell for.
The calculation is powered by our Instant Home Value Estimate, which uses current market and property price trends to estimate your home’s value with a 90% accuracy rate.Not available
Price/Sqft$343/sqft
Days On Market24 days
Est. Mortgage$2,039/mth
Tax Amount ()-
Description
Attention Investors and Landlords, seize this rare opportunity. Nestled in the heart of the sought-after Westmount area, ideally situated between Groat Road and 111 Avenue, this property offers prime real estate surrounded by bustling commercial ventures. This fully finished bungalow presents a lucrative investment with 5 bedrooms and 2 bathrooms, double detached garage, ensuring secure parking for occupants. Currently, this income-generating gem is fully leased with reliable, long-term tenants, offering immediate returns on your investment. Positioned for future development, this property presents a strategic buy-now, develop-later opportunity, maximizing your investment potential. This property is conveniently located near shopping centers, public transportation, and schools,. This investment is fully permitted by the City of Edmonton for a secondary suite, providing additional income opportunities and increasing the property's value. Don't miss out on this chance to secure a lucrative income property. (id:39198)
Property Details
Interior
Features
Basement Floor
Bedroom 4
2.72 m x 4.02 mBedroom 5
4.3 m x 4.24 mSecond Kitchen
2.81 m x 4.23 mExterior
Parking
Garage spaces 4
Garage type Detached Garage
Other parking spaces 0
Total parking spaces 4
Property History
 48
48




