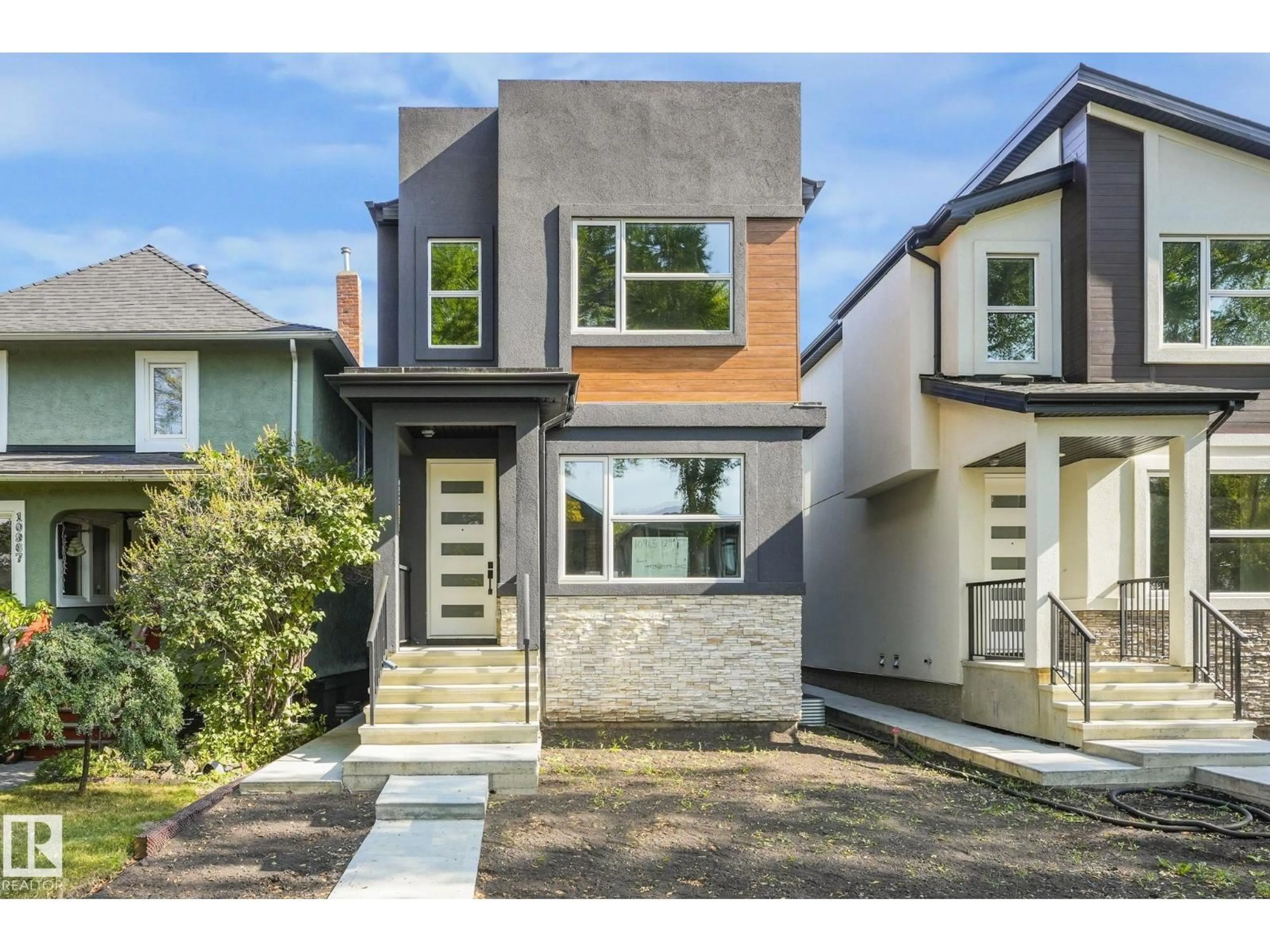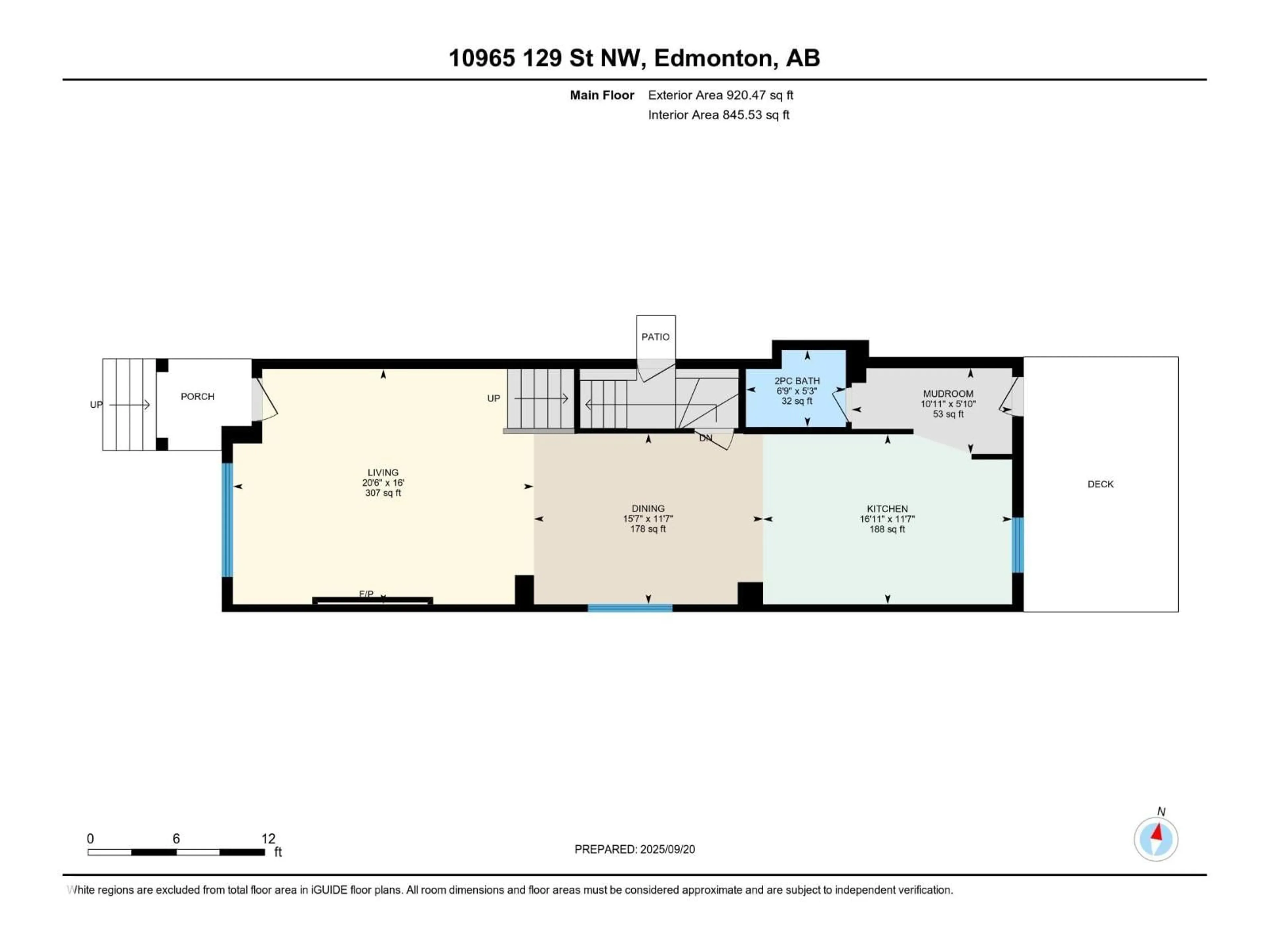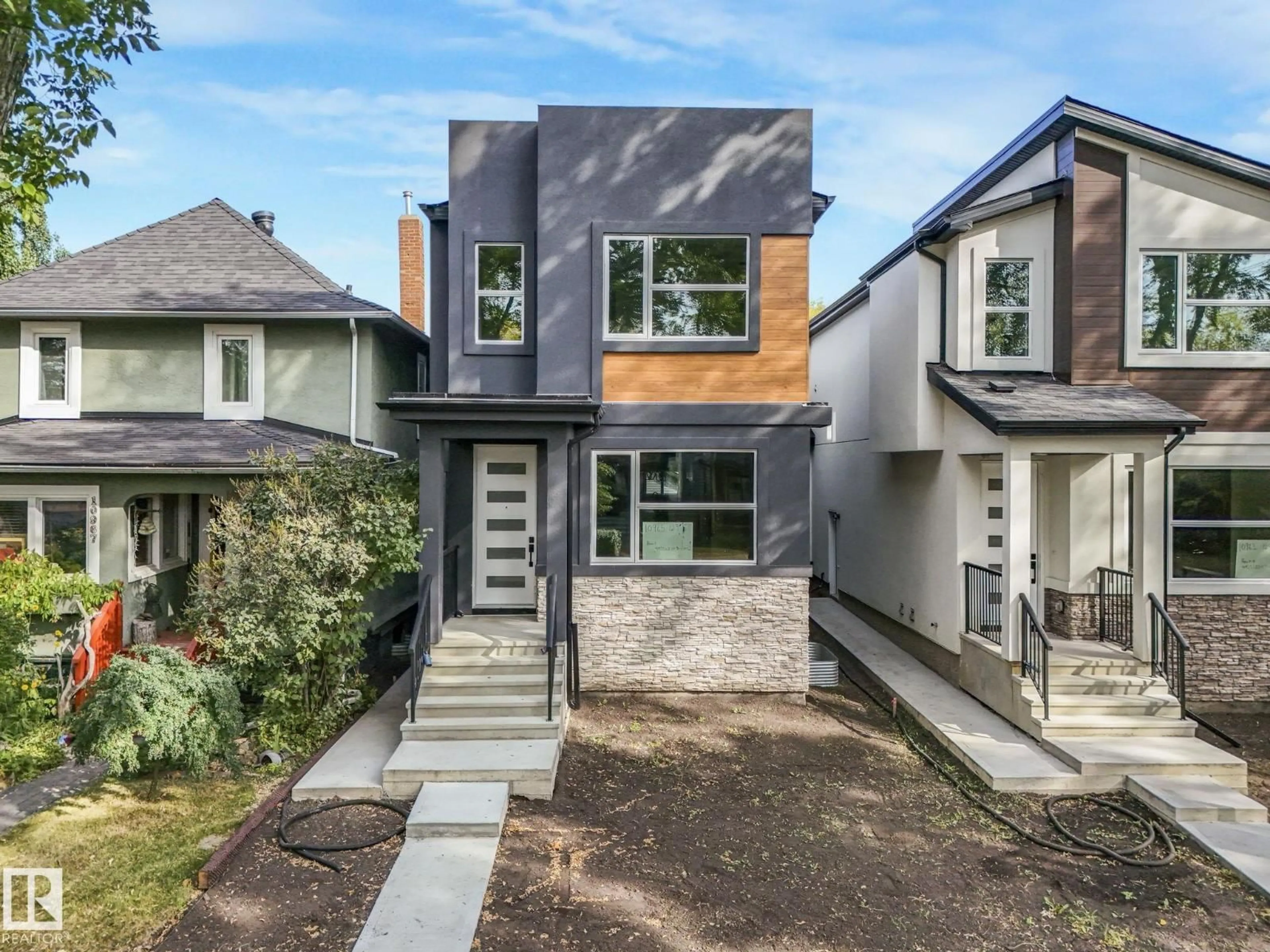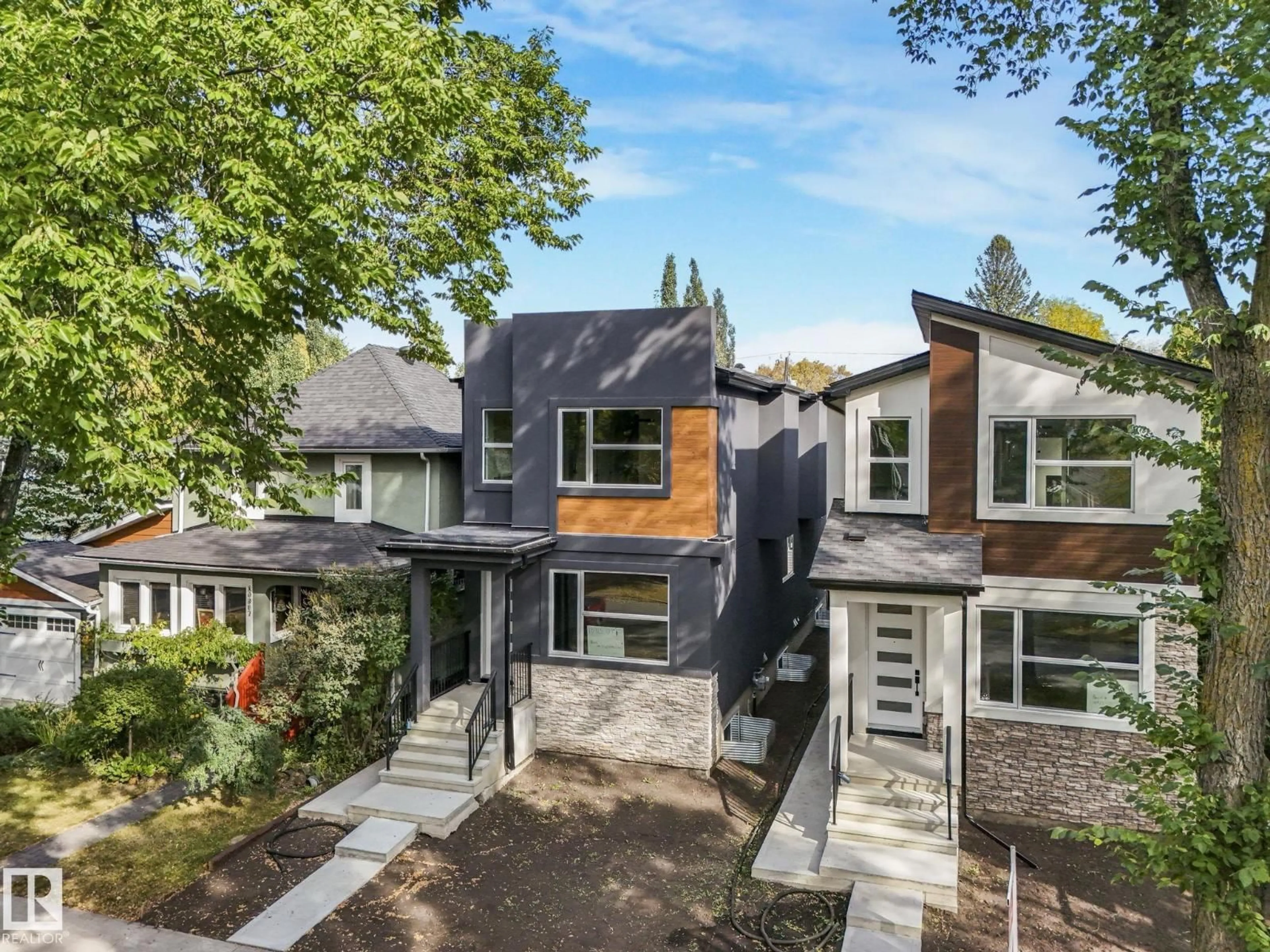NW - 10965 129 ST, Edmonton, Alberta T5M0Y2
Contact us about this property
Highlights
Estimated valueThis is the price Wahi expects this property to sell for.
The calculation is powered by our Instant Home Value Estimate, which uses current market and property price trends to estimate your home’s value with a 90% accuracy rate.Not available
Price/Sqft$414/sqft
Monthly cost
Open Calculator
Description
FULLY FINISHED | CUSTOM BUILT | Stunning 5 BDRM, 3.5 Bath Home that combines modern luxury with timeless craftsmanship. Features 2-BDRM LEGAL SUITE with SEP-ENT. This property offers both versatility and excellent income potential. The open-concept layout is bright and airy, with large windows & soaring ceilings that flood the home with natural light. At the heart of the main floor, you’ll find a gourmet kitchen complete with Gas Stove, Quartz Counters, ENERGY-STAR SS Appliances with Oversized Detach Garage. The living area is highlighted by an elegant electric fireplace, adding warmth and coziness to the space. On the 2nd level, you’ll find a spacious master bdrm with ensuite, 2 additional generously sized bdrm, a 4-pc bath, and the convenience of upstairs laundry. The fully finished BSMT features 2 BDRM, a complete kitchen, full bath and 2nd laundry facilities, making it ideal for multi-generational living or a mortgage helper. Ideally located near UofA, D/T, Schools, Parks & Transit etc. Must See !!!!! (id:39198)
Property Details
Interior
Features
Main level Floor
Living room
4.88 x 6.24Dining room
3.54 x 4.75Kitchen
3.52 x 5.16Property History
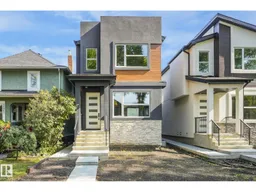 75
75
