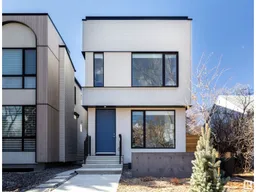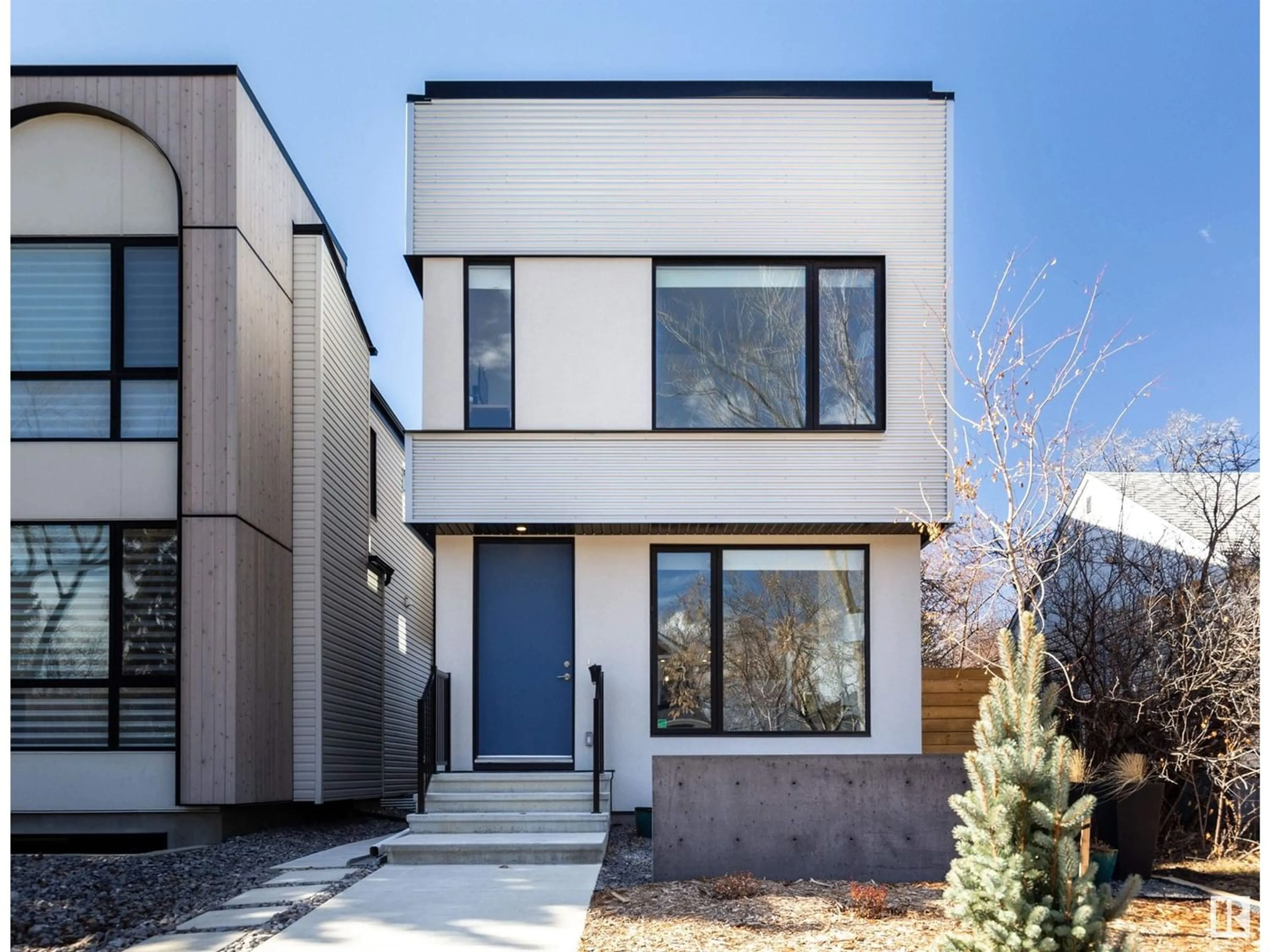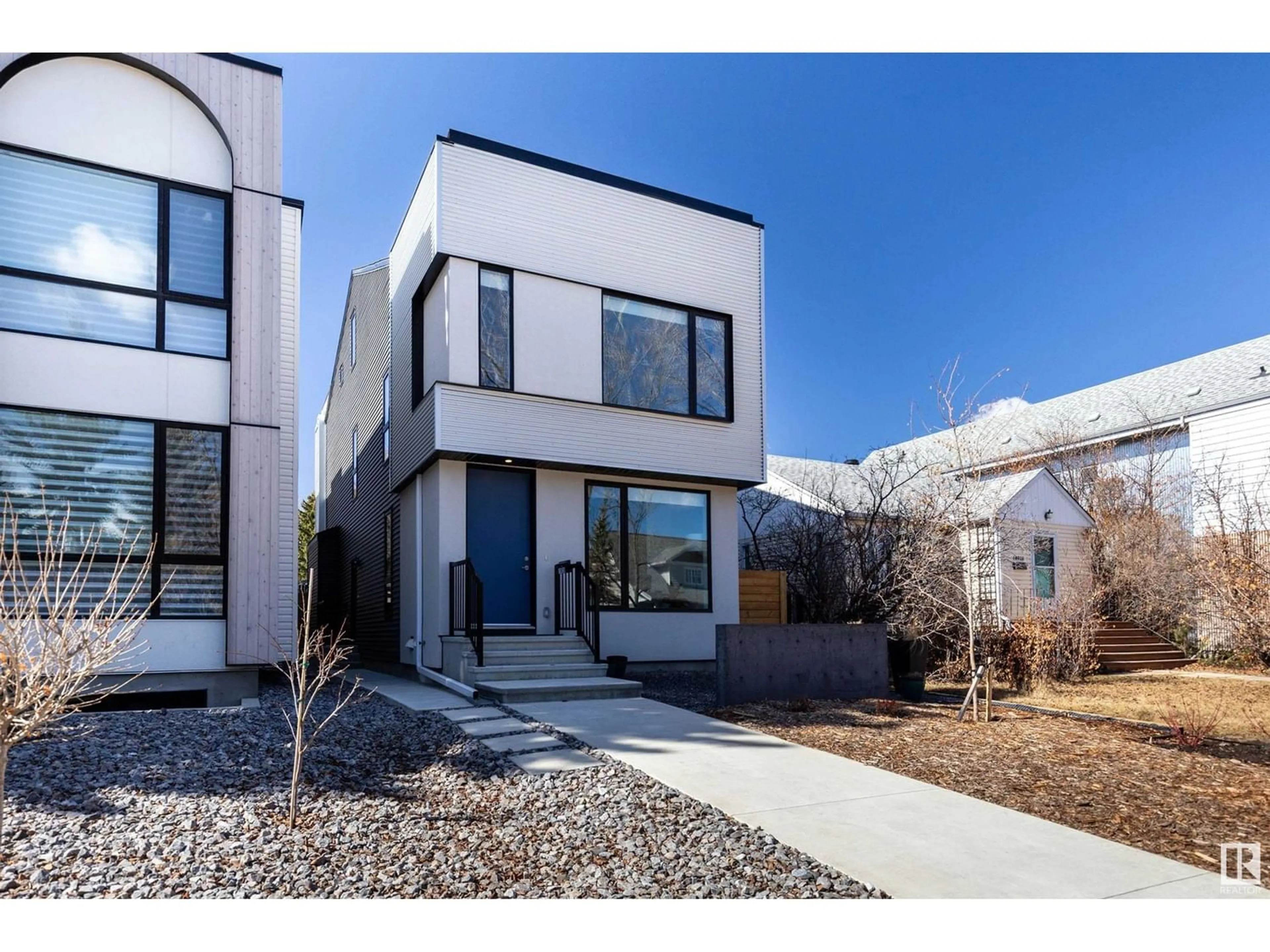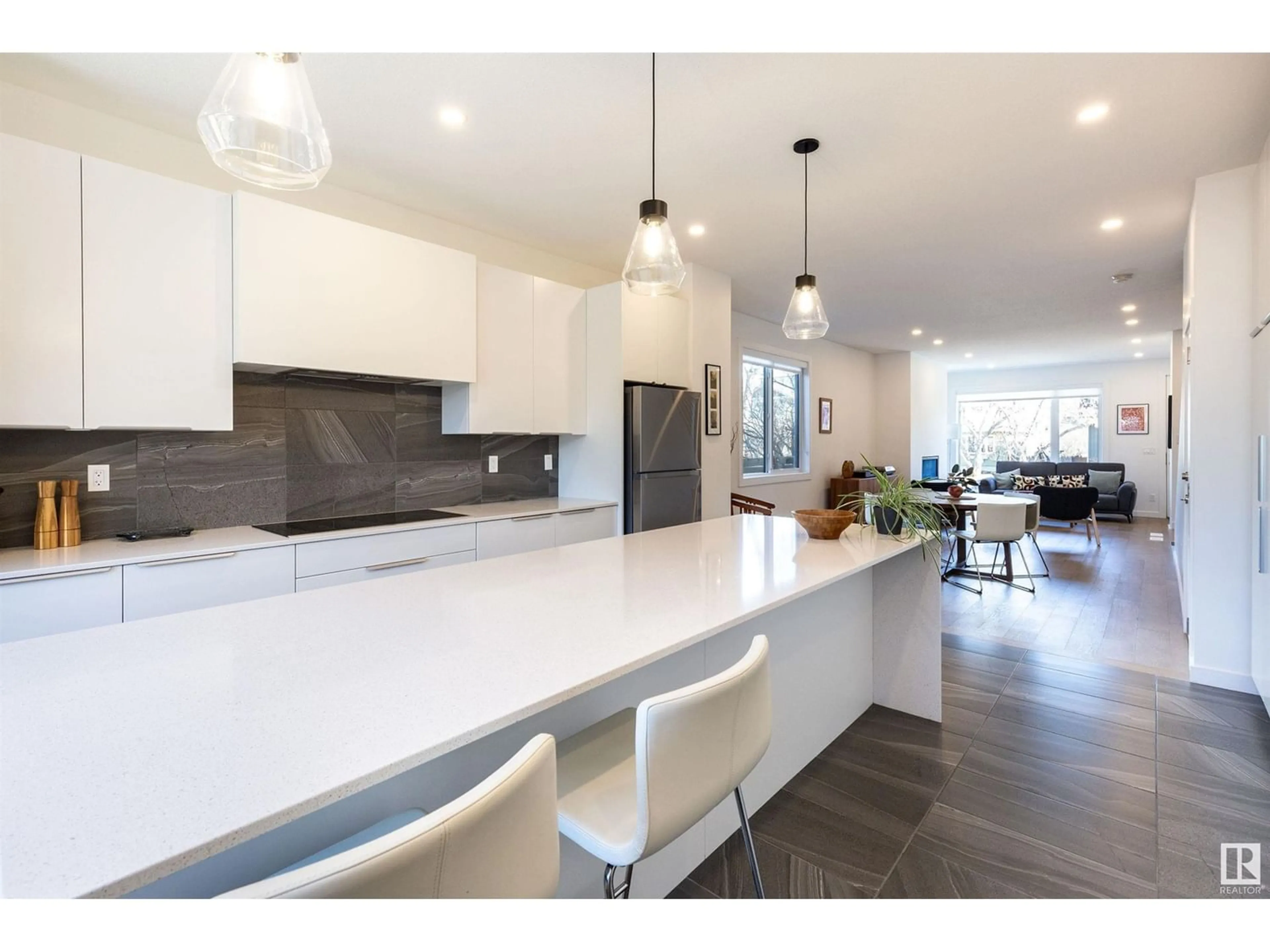10926 130 ST NW, Edmonton, Alberta T5M0Z3
Contact us about this property
Highlights
Estimated ValueThis is the price Wahi expects this property to sell for.
The calculation is powered by our Instant Home Value Estimate, which uses current market and property price trends to estimate your home’s value with a 90% accuracy rate.Not available
Price/Sqft$382/sqft
Days On Market22 days
Est. Mortgage$3,603/mth
Tax Amount ()-
Description
This 2022 BUILT stunning home has all the beauty and modern style of a brand new house with landscaping and window coverings complete! NEW HOME WARRANTY keeps your home in top shape for several years to come. Situated on a QUIET STREET in desirable Westmount, this new and virtually maintenance free urban delight greets you with a warm and inviting great room and kitchen. Double ovens, induction stovetop and IMMACULATE GRANTE and TILE ensure all moments shared in the kitchen are enjoyed. Oversized front closet and back door mud room ensure everything is tucked away before relaxing in style. One floor up, youll find the large PRIMARY SUITE, laundry, huge linen closet, bedrooms 2 and 3. If that isnt enough, just head upstairs to the cherry on top, the LOFT that can be used as a 4th BEDROOM, STUDY or BONUS ROOM. LEGAL SUITE with separate entry is fully finished with the same finishings as the rest of the fabulous home. Use this level as level for EXTRA INCOME, or as an extension of the main house. (id:39198)
Property Details
Interior
Features
Upper Level Floor
Loft
5.74 m x 4.82 mBedroom 2
4.86 m x 3.65 mBedroom 3
3.08 m x 2.63 mPrimary Bedroom
4.3 m x 3.32 mProperty History
 46
46




