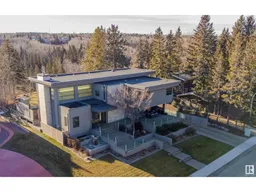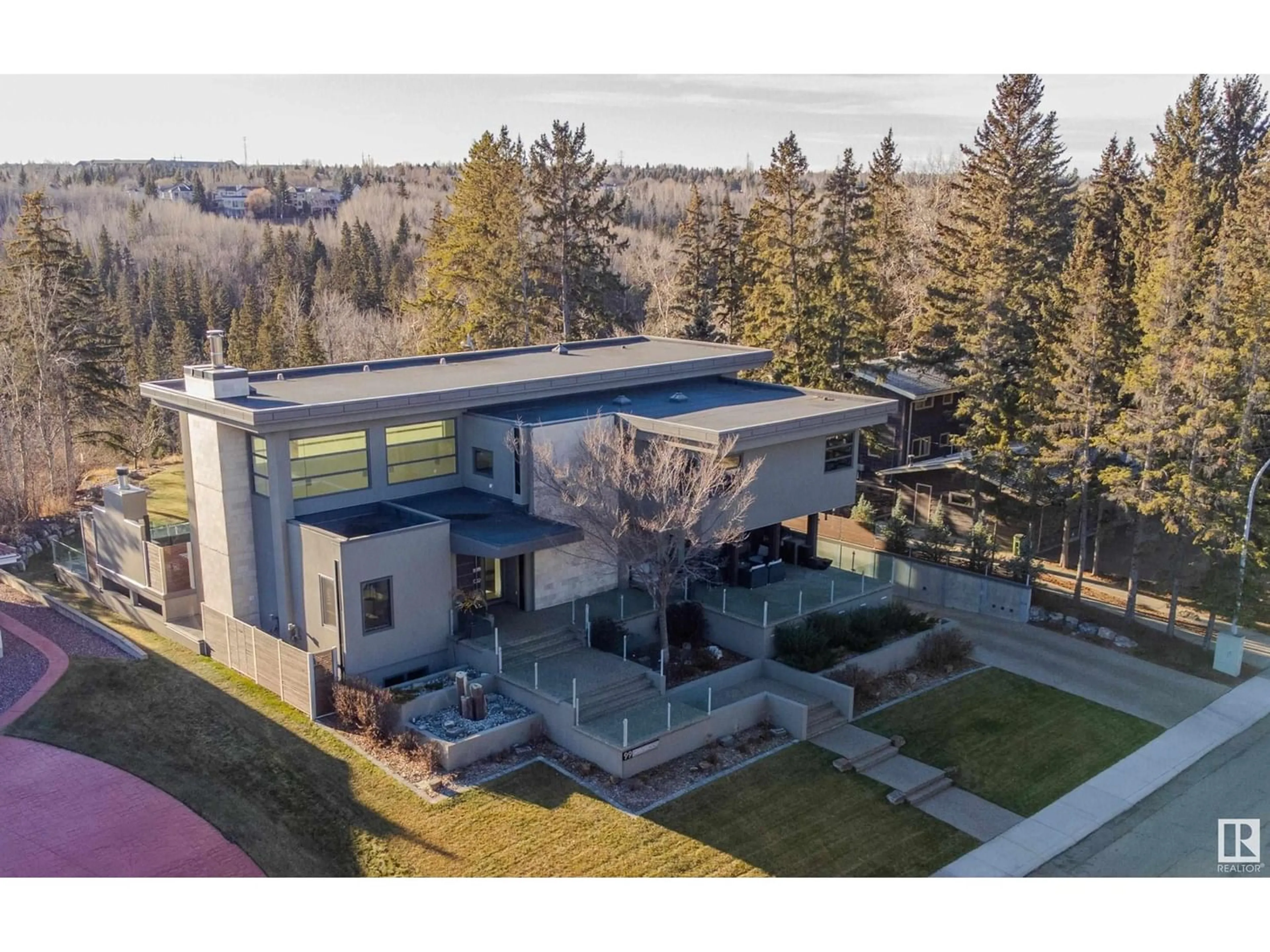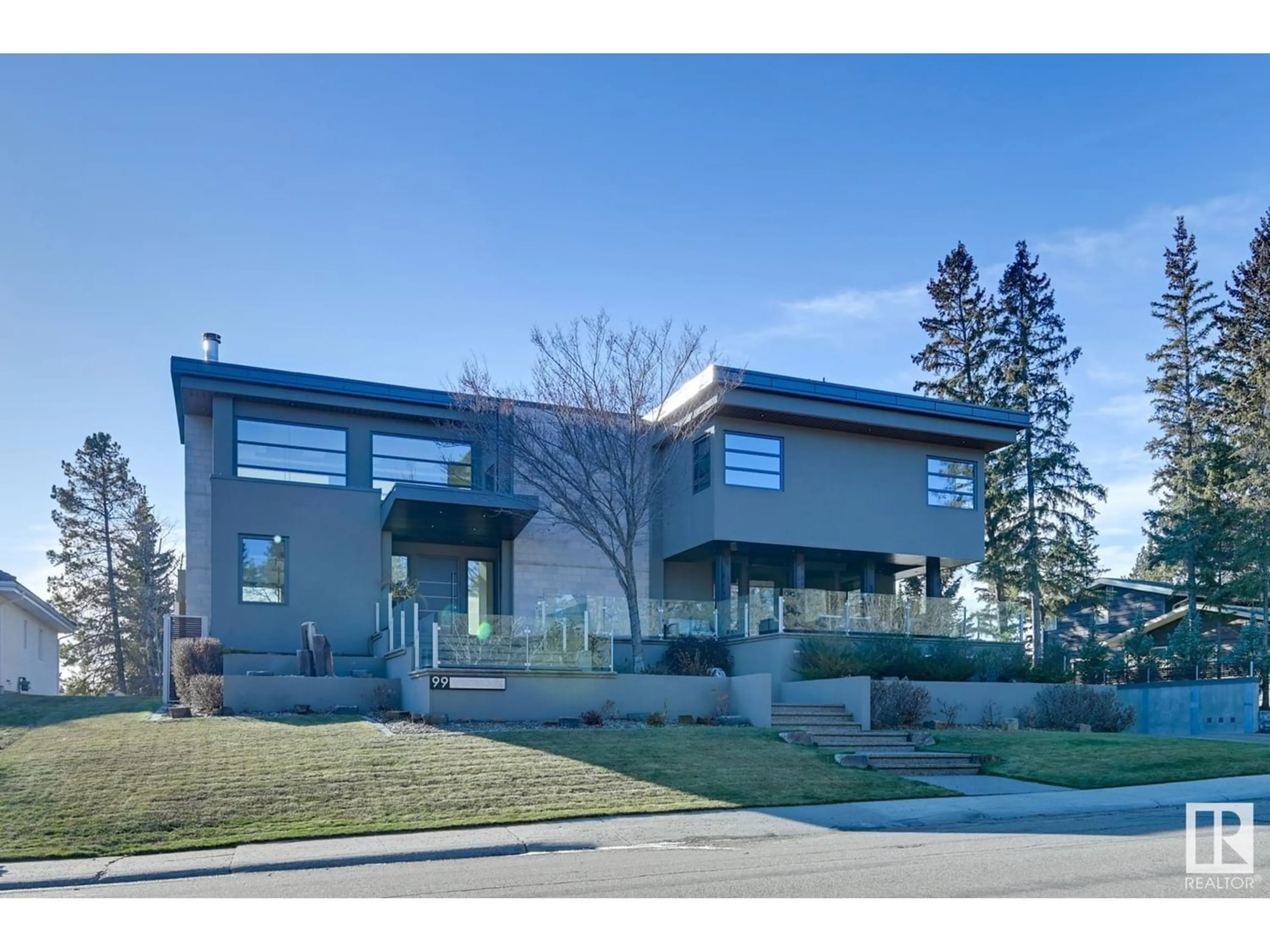99 WESTBROOK DR NW, Edmonton, Alberta T6J2C8
Contact us about this property
Highlights
Estimated ValueThis is the price Wahi expects this property to sell for.
The calculation is powered by our Instant Home Value Estimate, which uses current market and property price trends to estimate your home’s value with a 90% accuracy rate.Not available
Price/Sqft$893/sqft
Days On Market81 days
Est. Mortgage$20,133/mth
Tax Amount ()-
Description
BREATHTAKING contemporary 2 sty WALKOUT, w/approx. 7400 sf ttl luxury living space. Nestled on one of Edmontons most prestigious streets backing & facing onto RAVINE. Floor to ceiling windows capture the spectacular views & allow streams of sunlight to fill the rooms. Clean lines, soaring ceilings, warm white tones along w/expansive walls provide the perfect backdrop for your artwork. Open concept layout enables you to modify the floor plan to meet your changing lifestyle & to adapt to whatever the special occasion requires- large cocktail parties or intimate gatherings. Yet so livable- A chefs kitchen for everyday meals & a prep kitchen for caterers. Outdoor dining entertaining captures the ravine & sunset/sunrises. 6 bedrms in ttl incl a luxurious primary bedrm on the main level. Multiple outdoor living spaces w/incredible views. The lower level is ideal for game/movie nights. Elevator, Triple garage, home automation, infloor heating are but a few of the many features of this spectacular custom home (id:39198)
Property Details
Interior
Features
Main level Floor
Dining room
5.3 m x 3.8 mKitchen
5.13 m x 3.75 mDen
3.29 m x 3.6 mPrimary Bedroom
7 m x 4.4 mProperty History
 75
75



