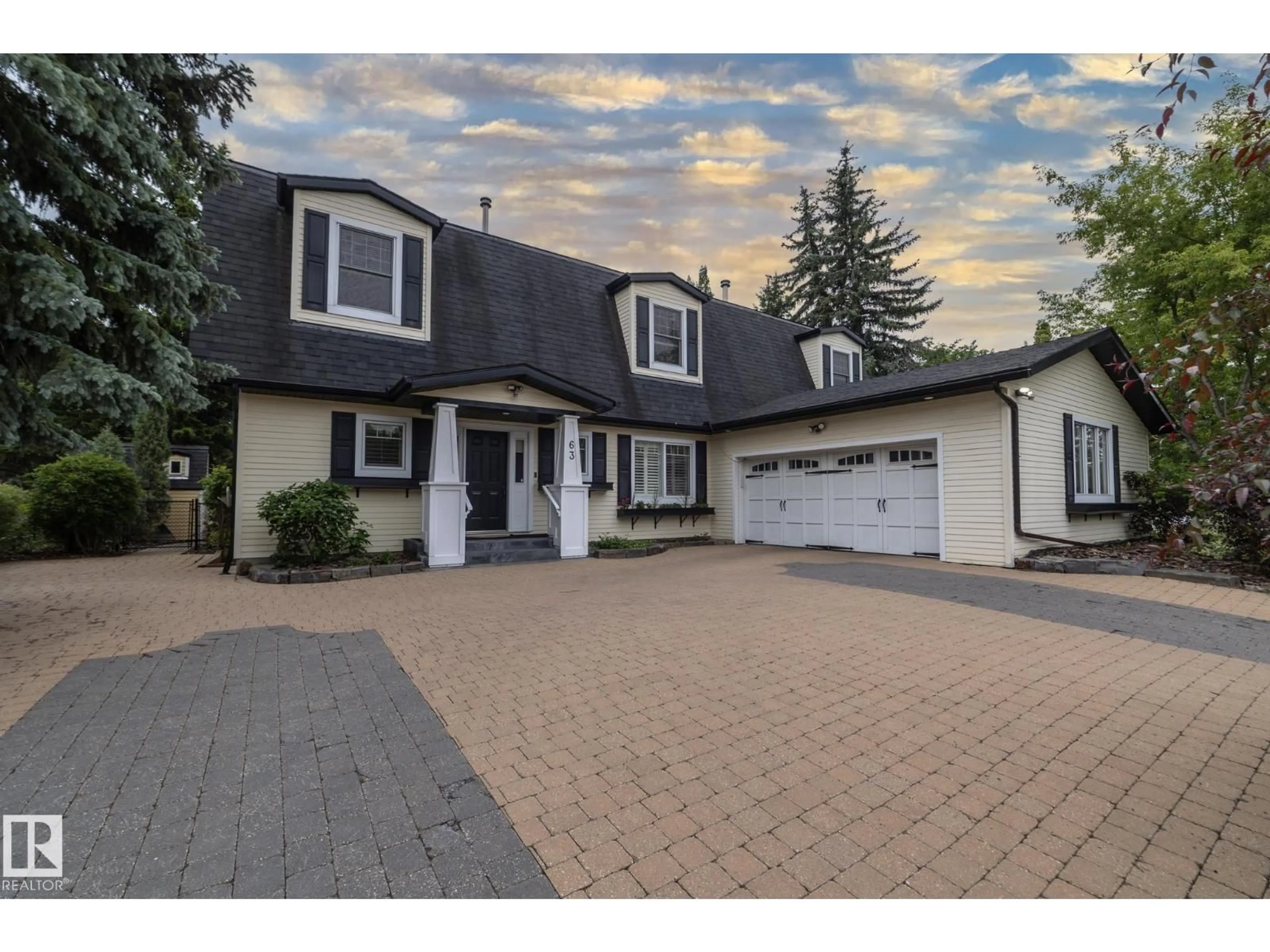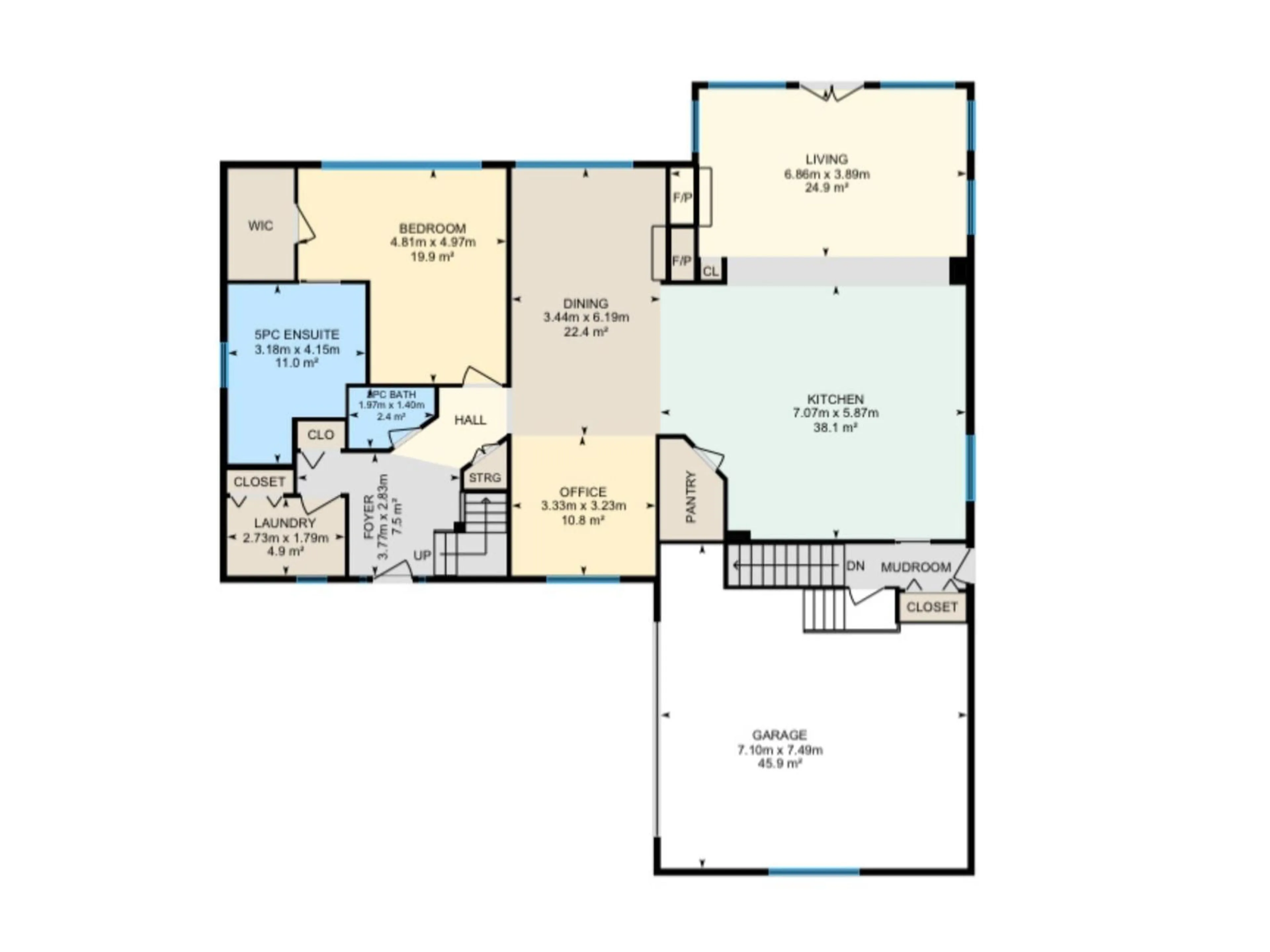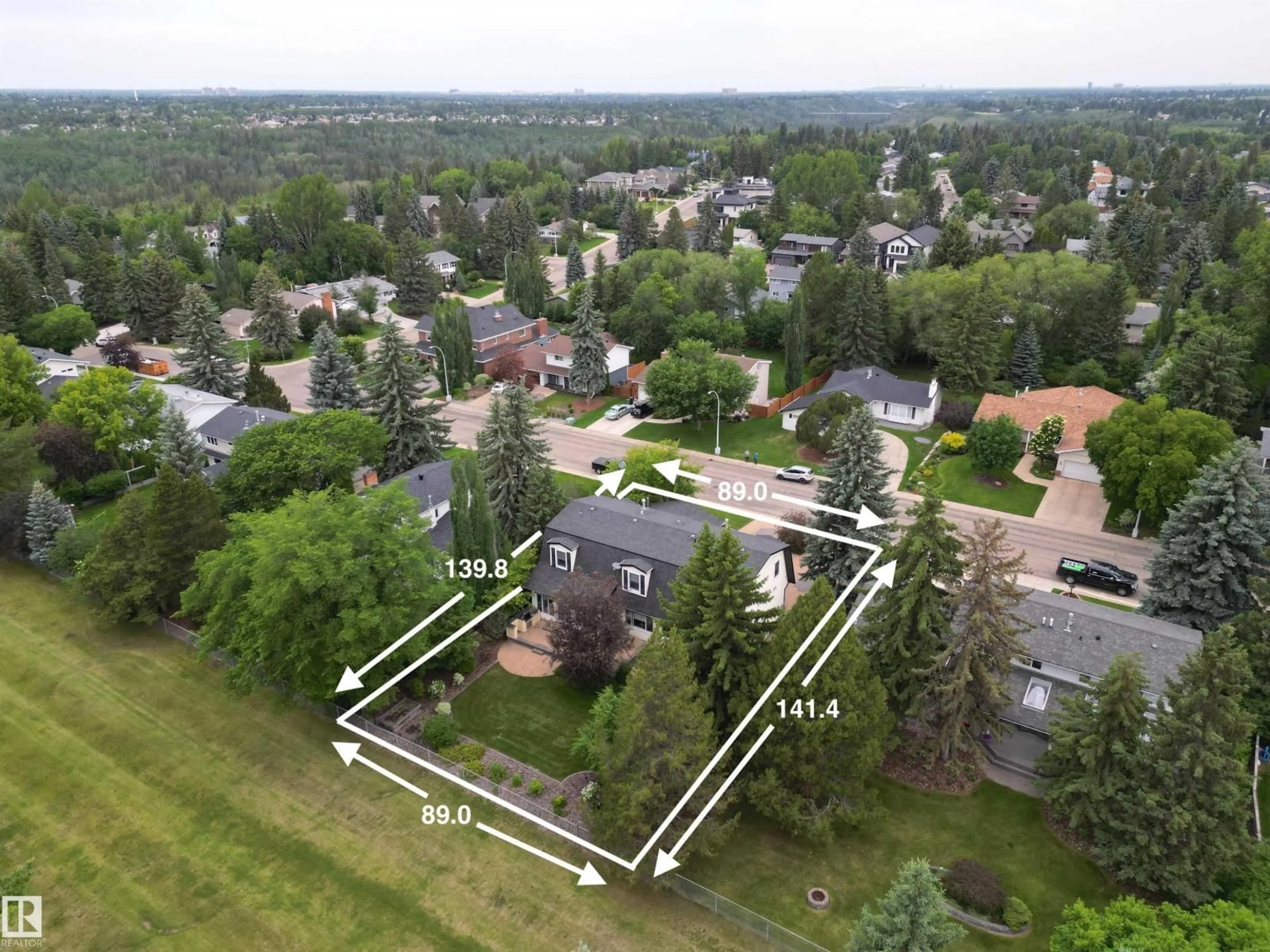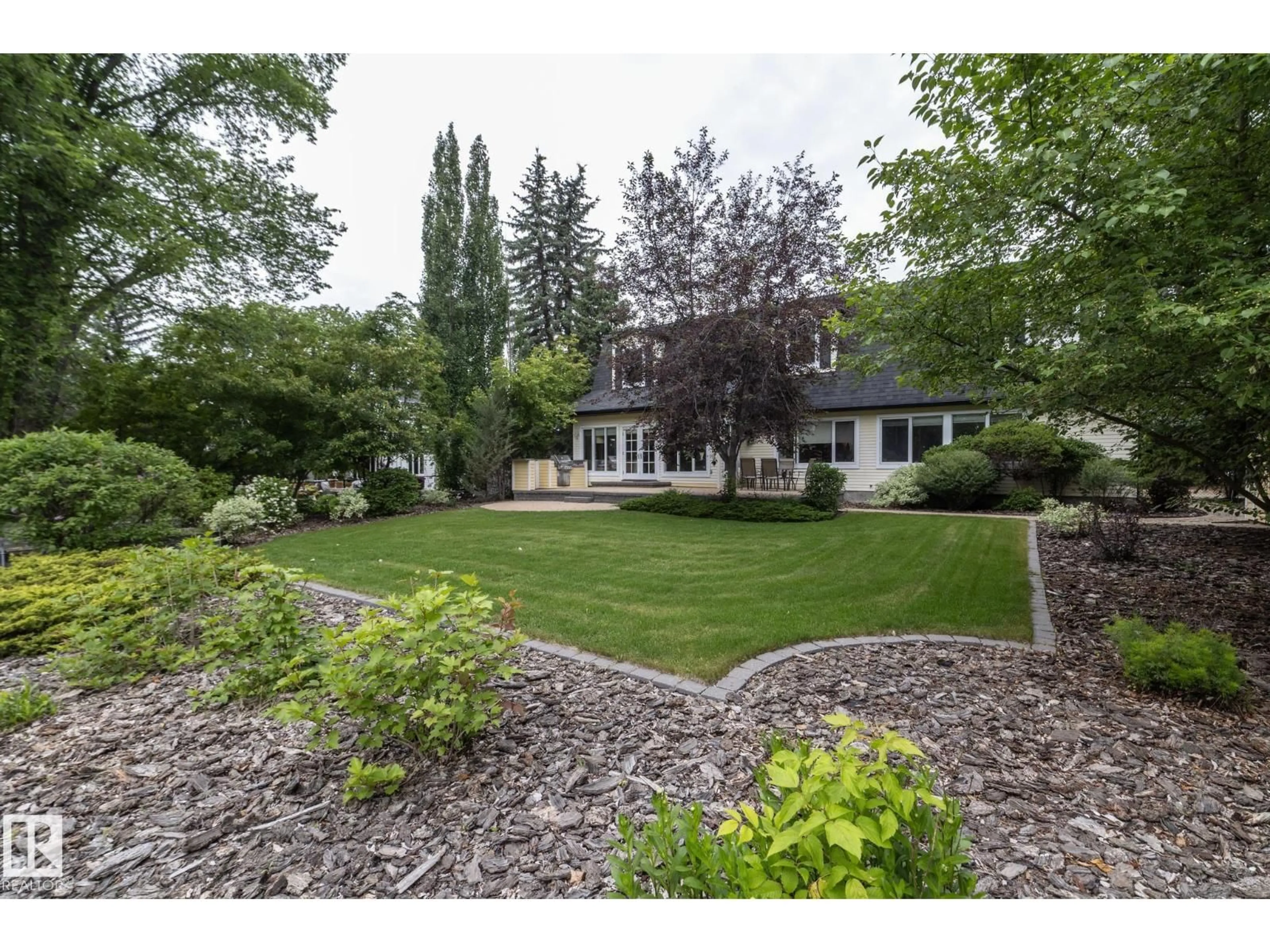63 FAIRWAY DR, Edmonton, Alberta T6J2C2
Contact us about this property
Highlights
Estimated valueThis is the price Wahi expects this property to sell for.
The calculation is powered by our Instant Home Value Estimate, which uses current market and property price trends to estimate your home’s value with a 90% accuracy rate.Not available
Price/Sqft$496/sqft
Monthly cost
Open Calculator
Description
OWN A PIECE OF HISTORY ON FAIRWAY DRIVE! Backing directly onto hole #6 of the Derrick Golf & Winter Club, this 3,562 sqft masterpiece (built 1967, expanded 2005, renovated 2009) fuses timeless craftsmanship w/ modern luxury. A sun-splashed open plan showcases hardwood, marble tile, crown mouldings, wainscoting, LED pots & built-in speakers framing a true chef’s kitchen w/ granite counters, two-tone island & pro-grade appliances. Unwind beside the classic wood-burning hearth or the sleek electric FP. Two lavish primary suites, one on the main, one upstairs, offer spa-inspired baths (claw-foot & Jacuzzi tubs). Plus two more bedrooms: one upstairs & one in the finished bsmt, for a total of four, all served by five elegant baths. Dual laundry rooms add everyday ease. Outside, a stone patio w/ built-in BBQ overlooks the meticulously landscaped, irrigated yard. Hardie-board exterior, oversized heated garage w/ sink & drain, BurBer carpet, two A/C units—move-in perfection on Edmonton’s most prestigious street! (id:39198)
Property Details
Interior
Features
Basement Floor
Recreation room
9.1m x 10mBedroom 3
2.8m x 5.4mProperty History
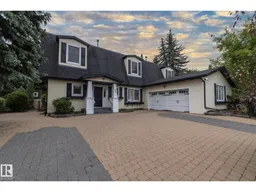 75
75
