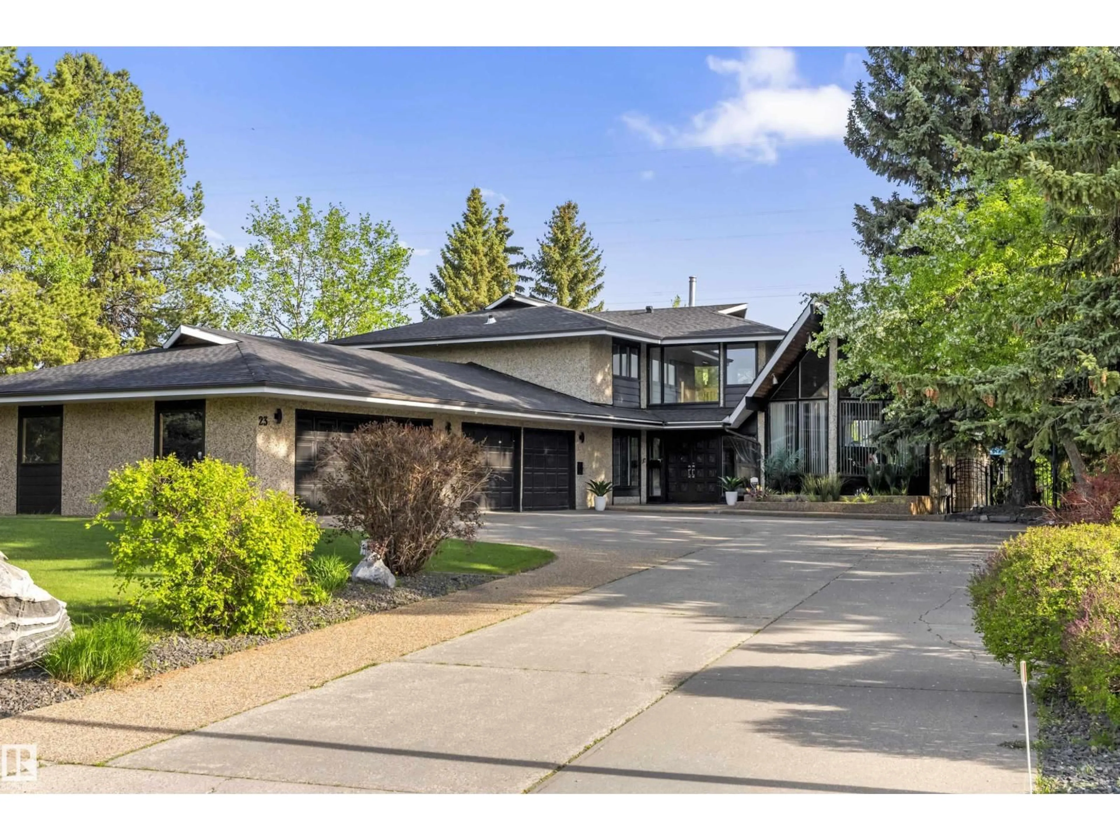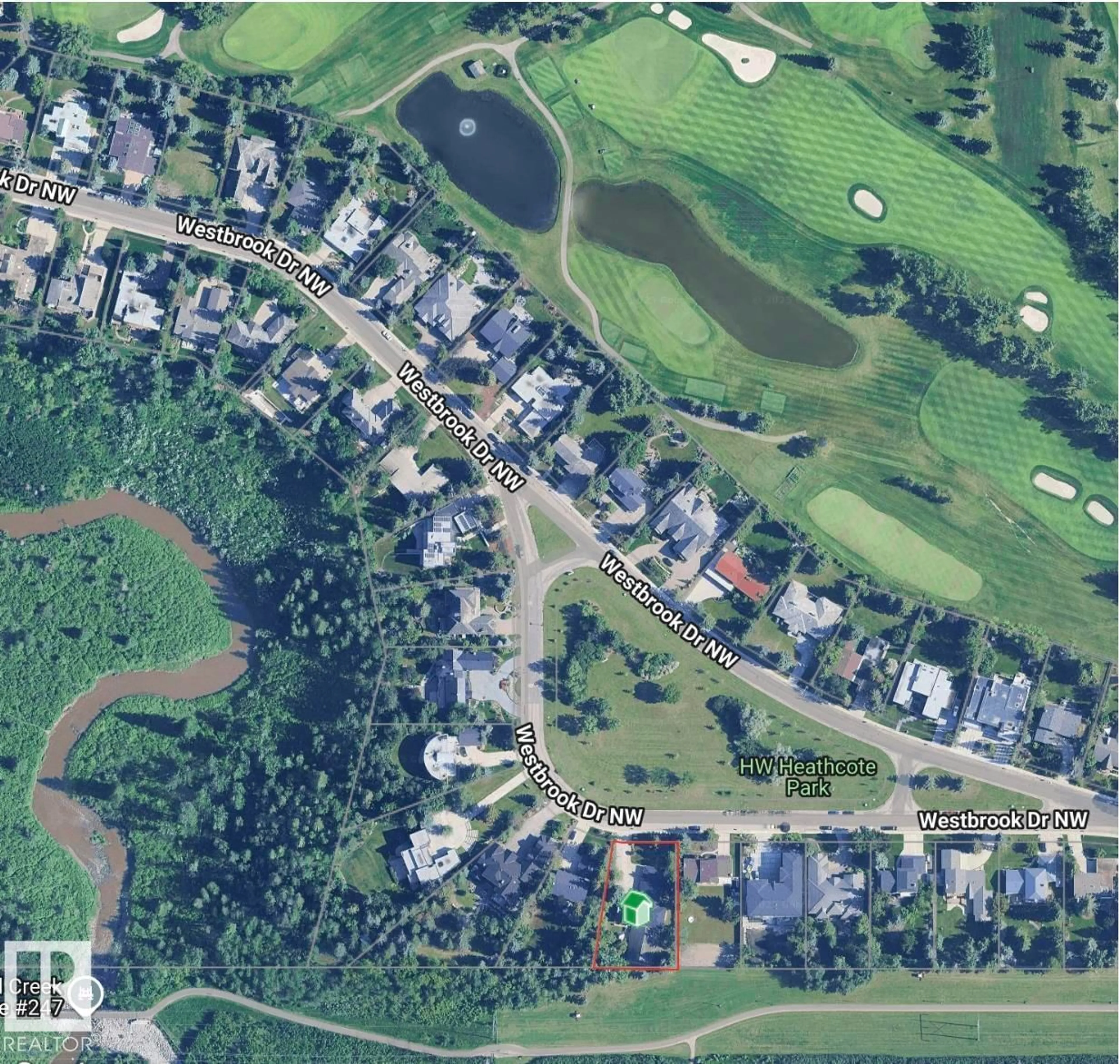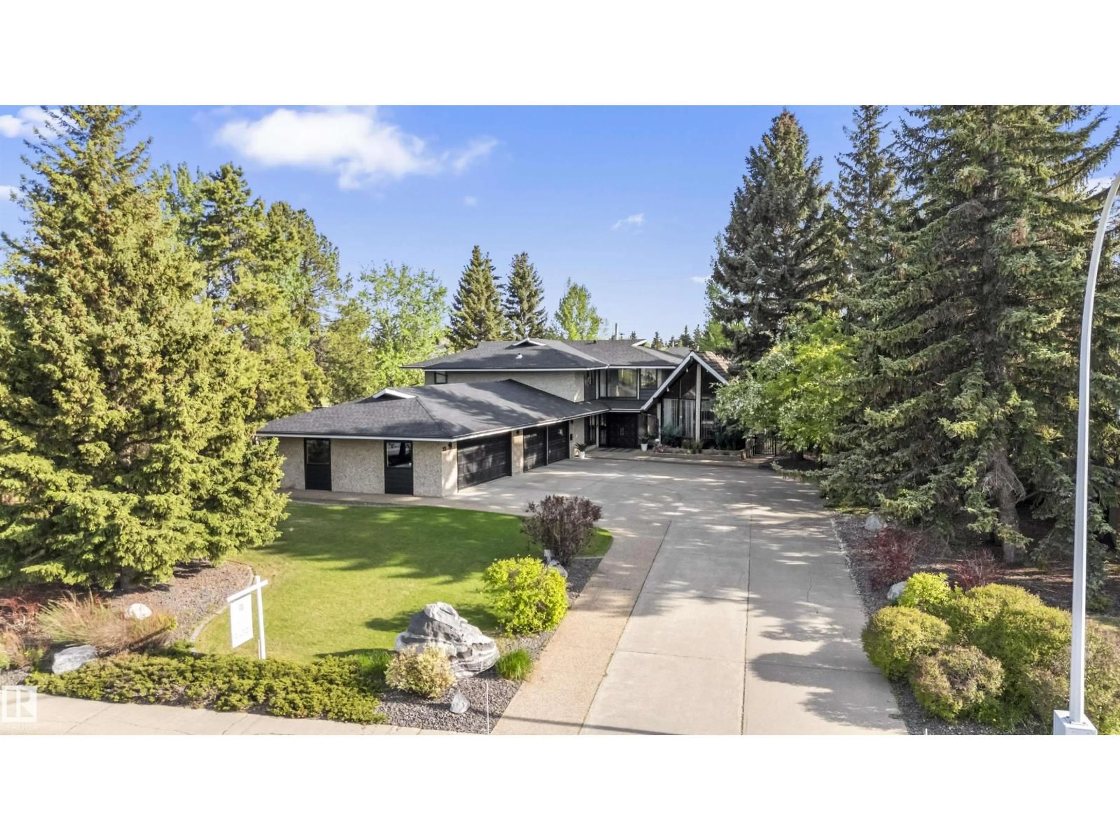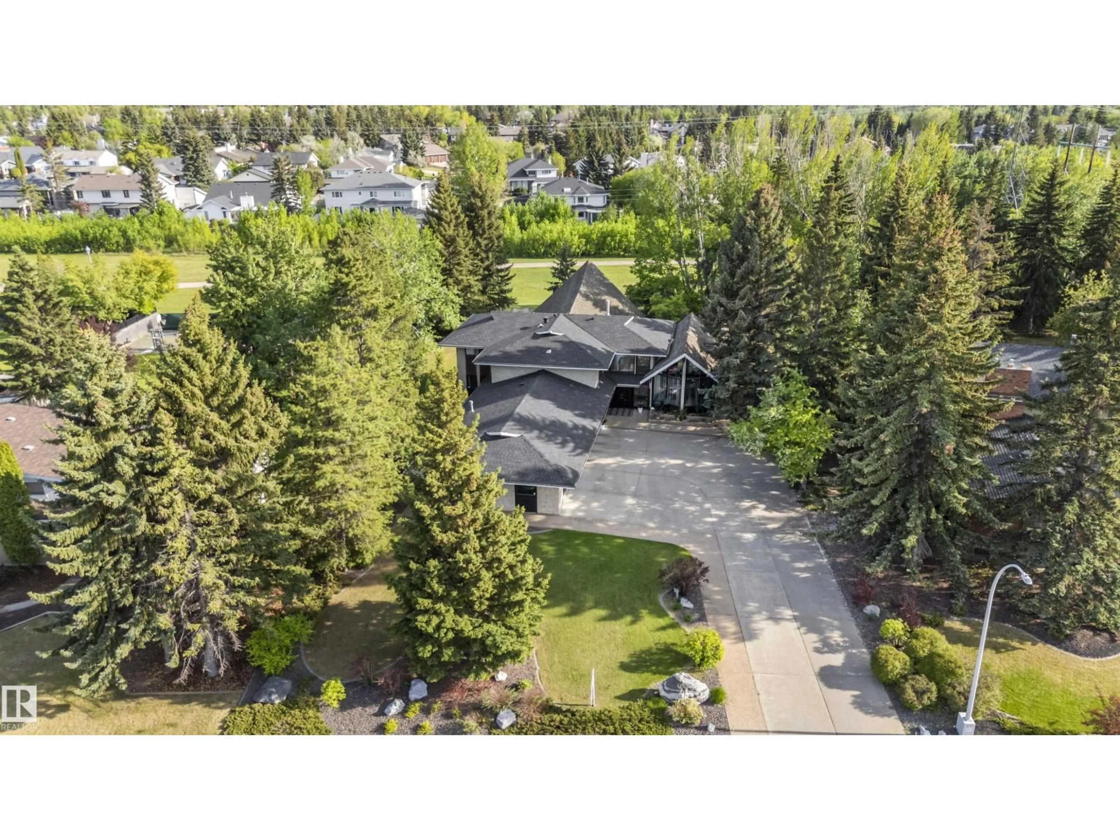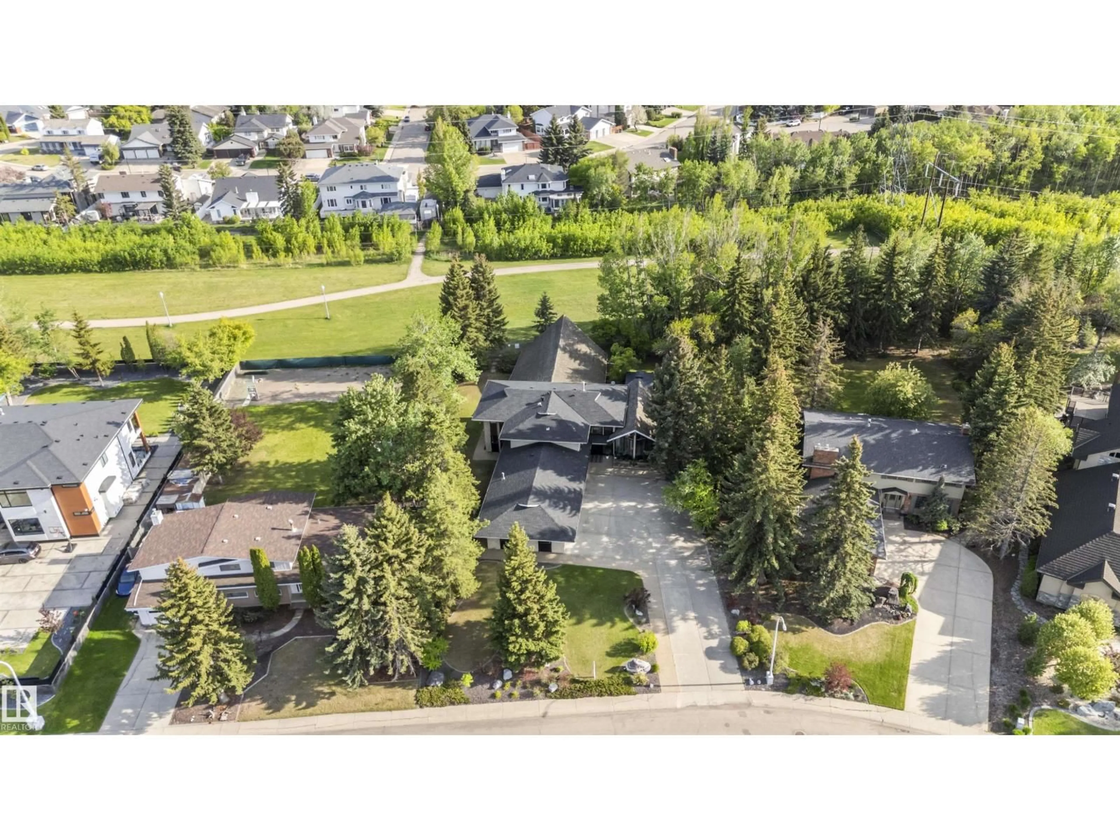23 WESTBROOK DR, Edmonton, Alberta T6J2C8
Contact us about this property
Highlights
Estimated valueThis is the price Wahi expects this property to sell for.
The calculation is powered by our Instant Home Value Estimate, which uses current market and property price trends to estimate your home’s value with a 90% accuracy rate.Not available
Price/Sqft$435/sqft
Monthly cost
Open Calculator
Description
Westbrook Estates, magnificent 1/2+ acre estate property with 1970 original home &1980’s add-ons. Situated on a quiet enclave uniquely fronts north to a serene 2-acre park with no neighbours directly in front or behind. The south facing back yard opens to nature with walking/ bike trails along the utility corridor just steps from Whitemud Creek Ravine. An exceptional opportunity to design & build your dream estate home on this fully developable lot with 100' frontage by 200' deep & 130' across the rear!! Existing home has value if for an extensive renovation likely requiring paring back to the studs. Rear of the home has an attached indoor 20' x 40'-foot swimming pool with up to 25' high vaulted ceiling. This amenity has long been unused / decommissioned and awaits restoration or demolition. The oversized 4 car garage would be perfect to build over top. The Derrick Golf & Winter Club, Snow Valley Ski Hill, the U of A and some of the top schools are only minutes away from this prestigious neighbourhood. (id:39198)
Property Details
Interior
Features
Main level Floor
Living room
613 x 4.32Dining room
4.28 x 6.13Kitchen
5.53 x 4.97Other
11.14 x 14.85Exterior
Features
Property History
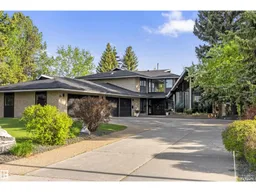 71
71
