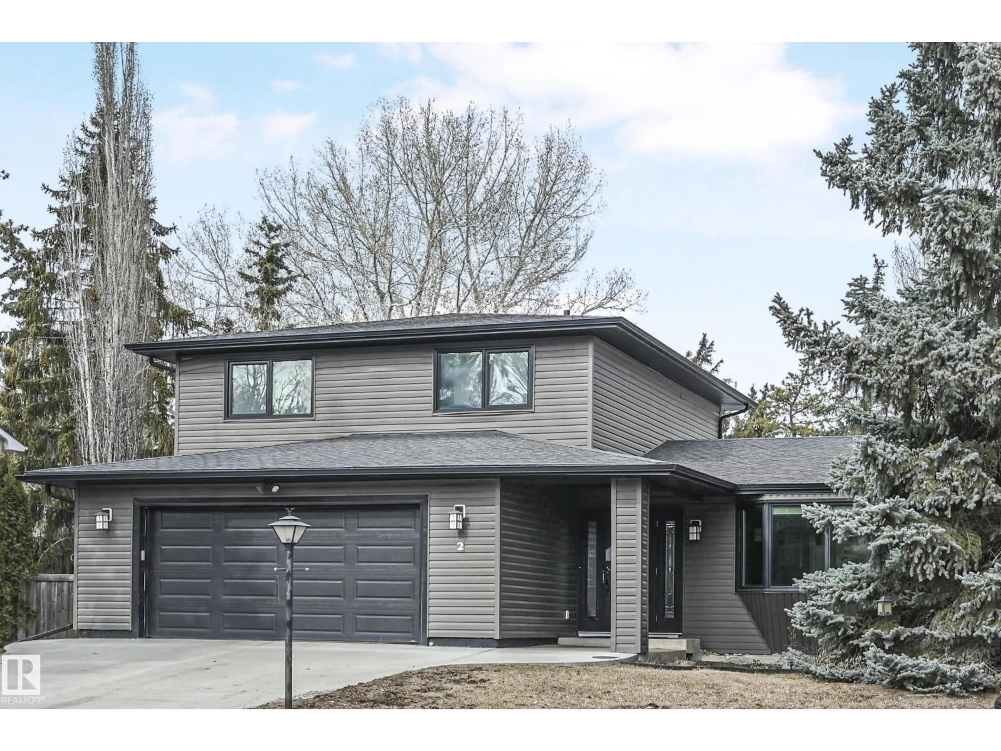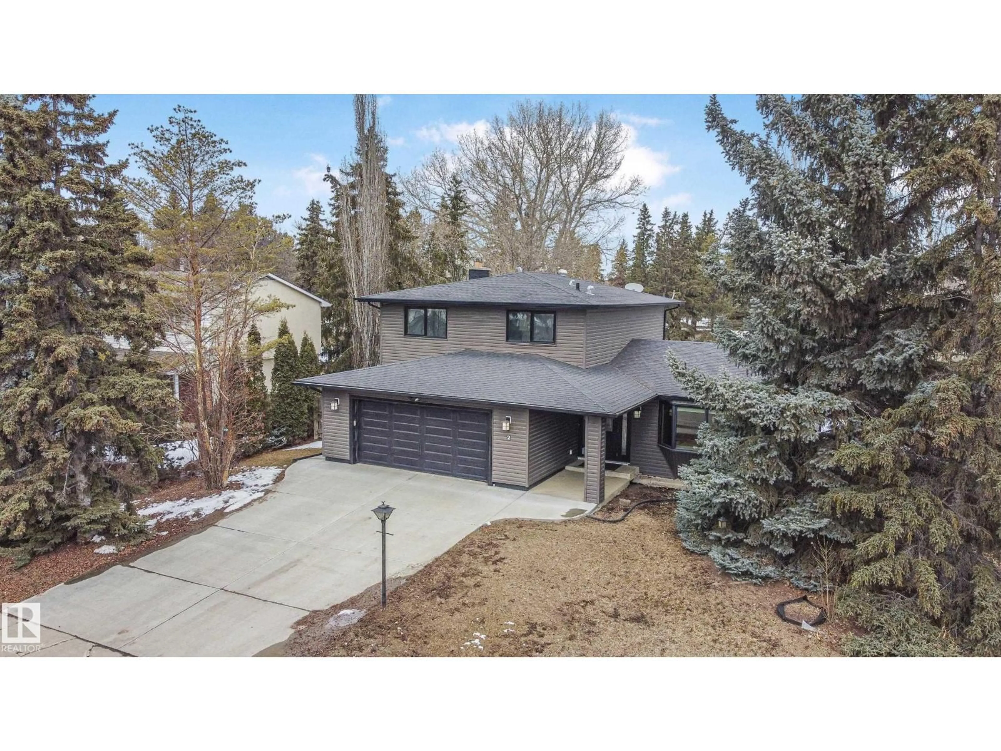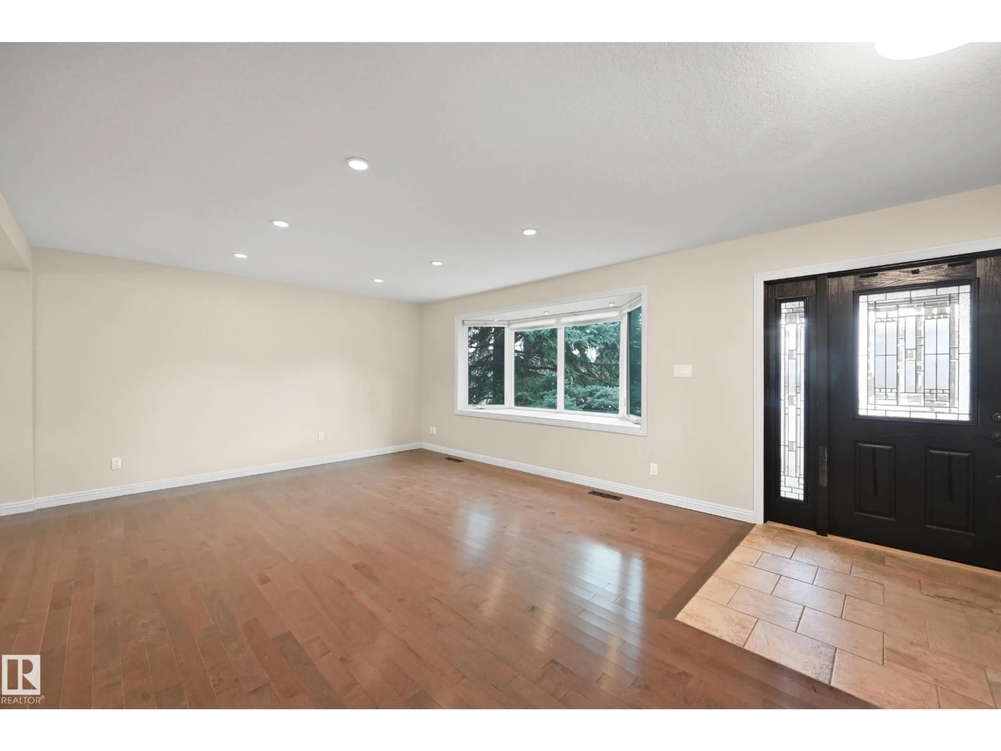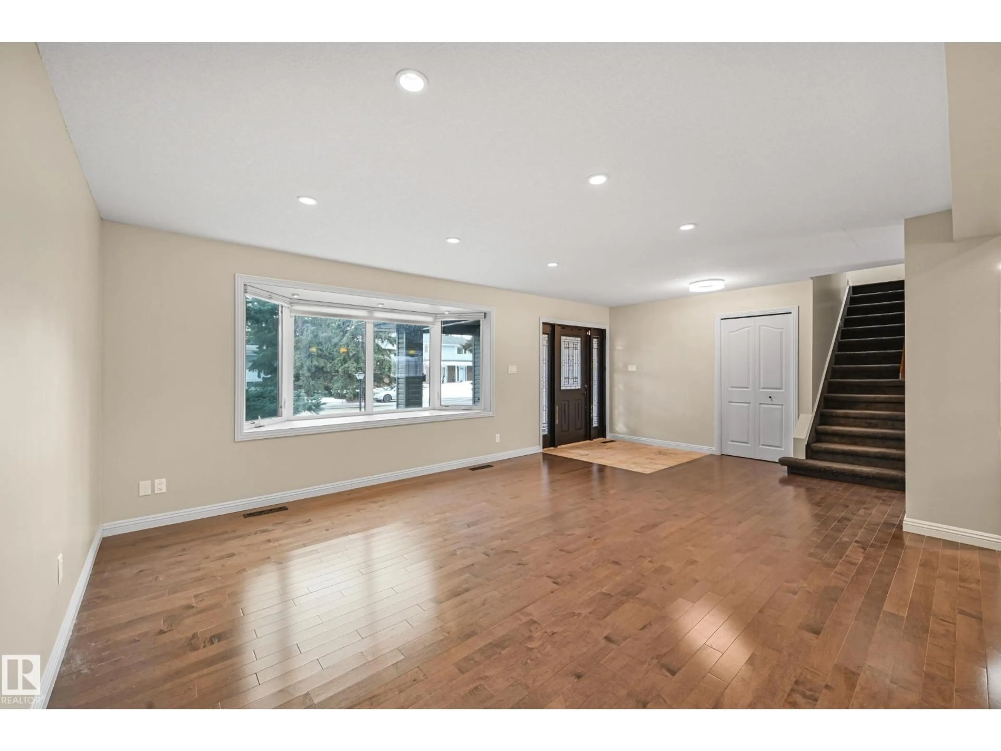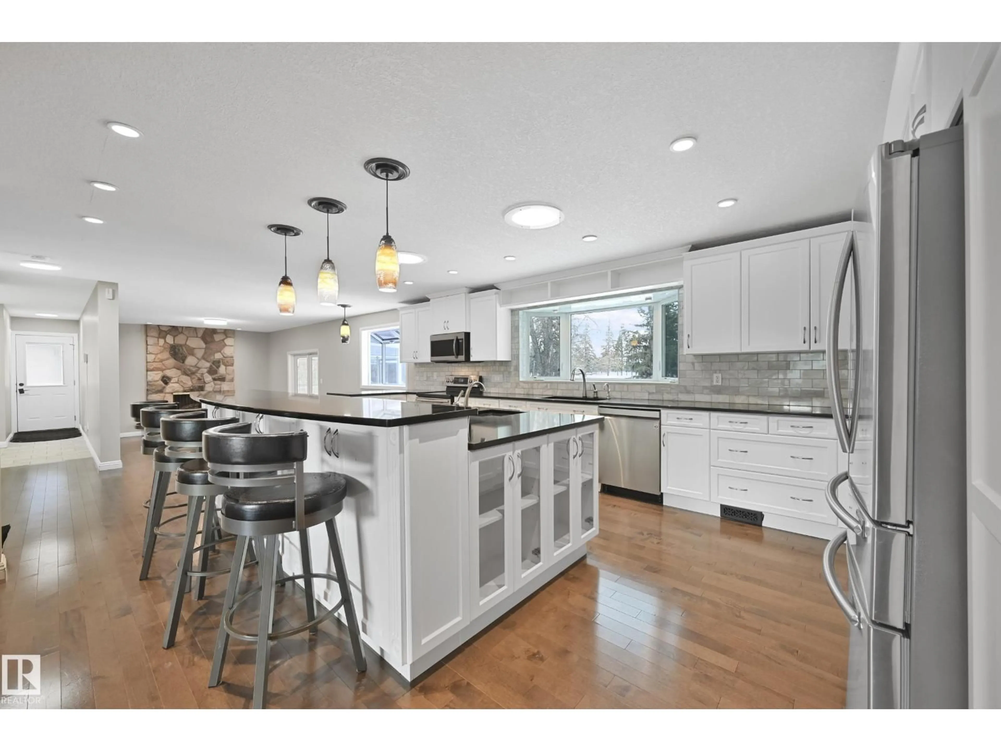2 WESTBROOK DR, Edmonton, Alberta T6J2C9
Contact us about this property
Highlights
Estimated valueThis is the price Wahi expects this property to sell for.
The calculation is powered by our Instant Home Value Estimate, which uses current market and property price trends to estimate your home’s value with a 90% accuracy rate.Not available
Price/Sqft$385/sqft
Monthly cost
Open Calculator
Description
Welcome to prestigious Westbrook Drive in Westbrook Estates. This mature, nearly 15,000 sq ft (0.34-acre) lot backs directly onto the Derrick Golf Course, offering privacy, space, & beautiful views. The renovated main floor features an open-concept living and dining area anchored by a chef’s kitchen with expansive granite countertops, abundant shaker cabinetry, s/s appliances, & golf course views. Upstairs, the primary retreat offers a private balcony, walk-in closet, & ensuite, plus a second bedroom, full bath, & upper-level laundry. The finished basement includes a large recreation space,2 additional rooms, and a bathroom. Enjoy the landscaped backyard or enclosed sunroom. Additional features include A/C, hardwood floors, skylights, updated lighting, 8-foot fencing, and a heated 27-foot garage. Recent updates include driveway, windows, shingles, and mechanical. Ideally located with quick access to downtown, the university & Whitemud Ravine trail system. Home needs TLC, being sold As is where is (id:39198)
Property Details
Interior
Features
Main level Floor
Living room
3.66 x 4.56Dining room
2.4 x 3.67Kitchen
3.52 x 3.6Family room
4.56 x 4.5Exterior
Parking
Garage spaces -
Garage type -
Total parking spaces 8
Property History
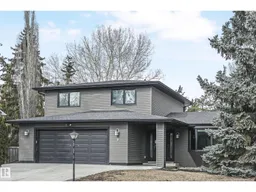 37
37
