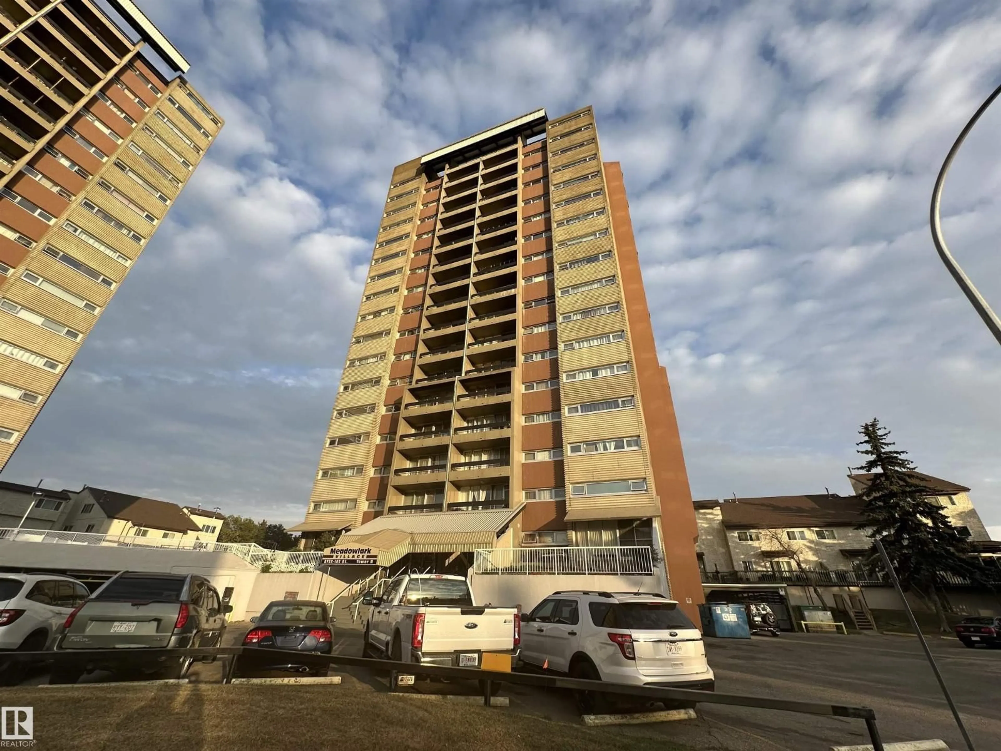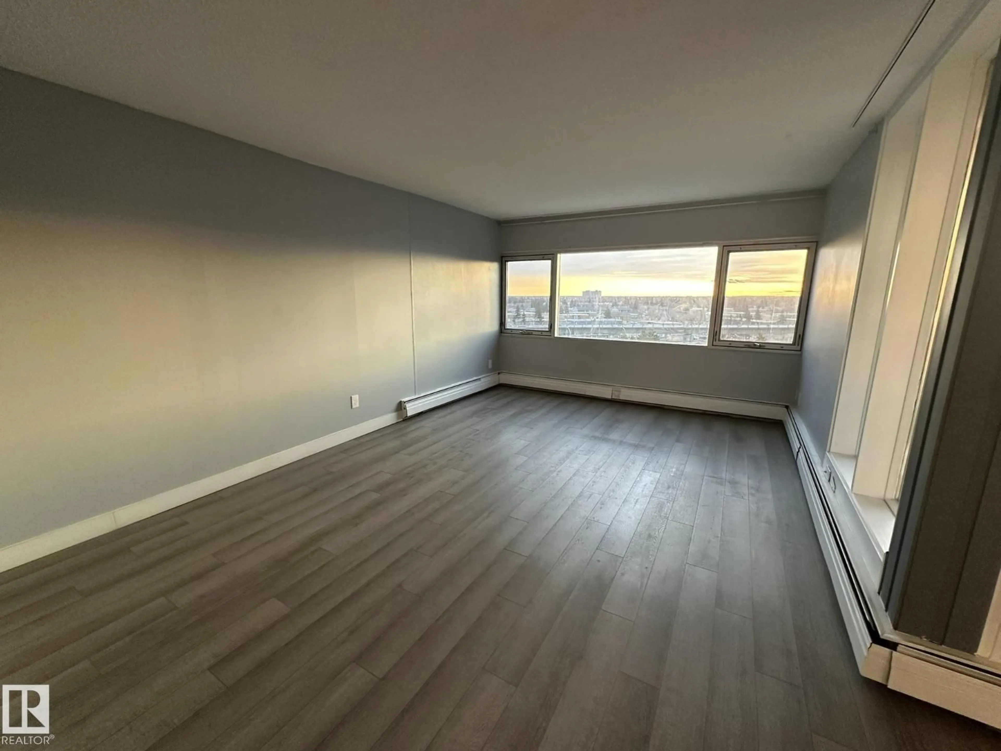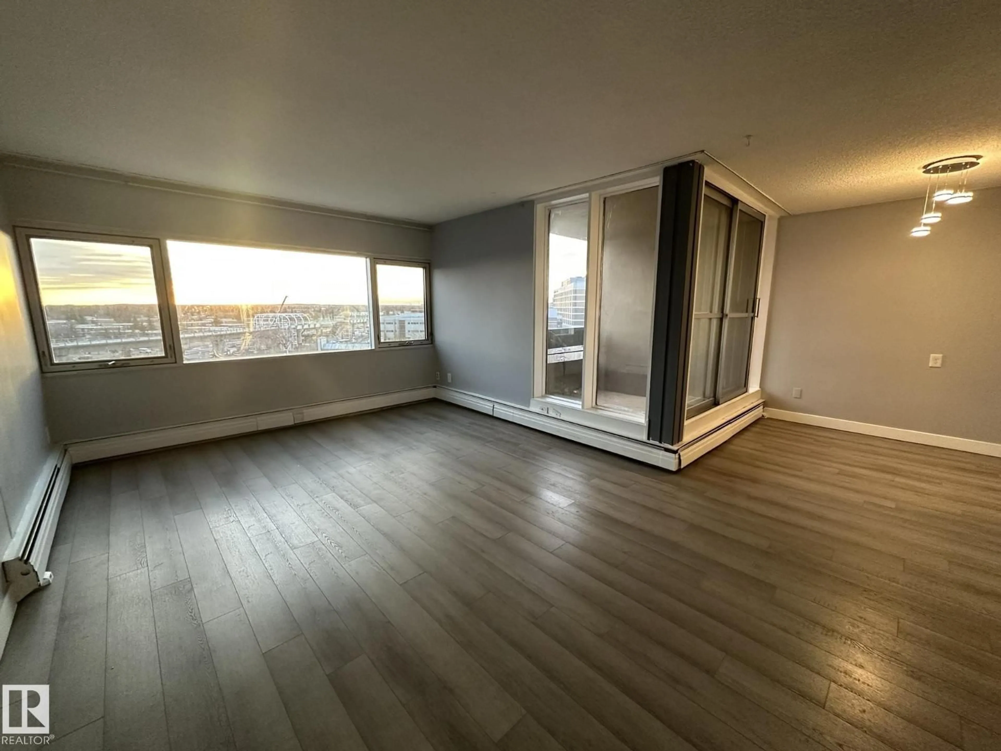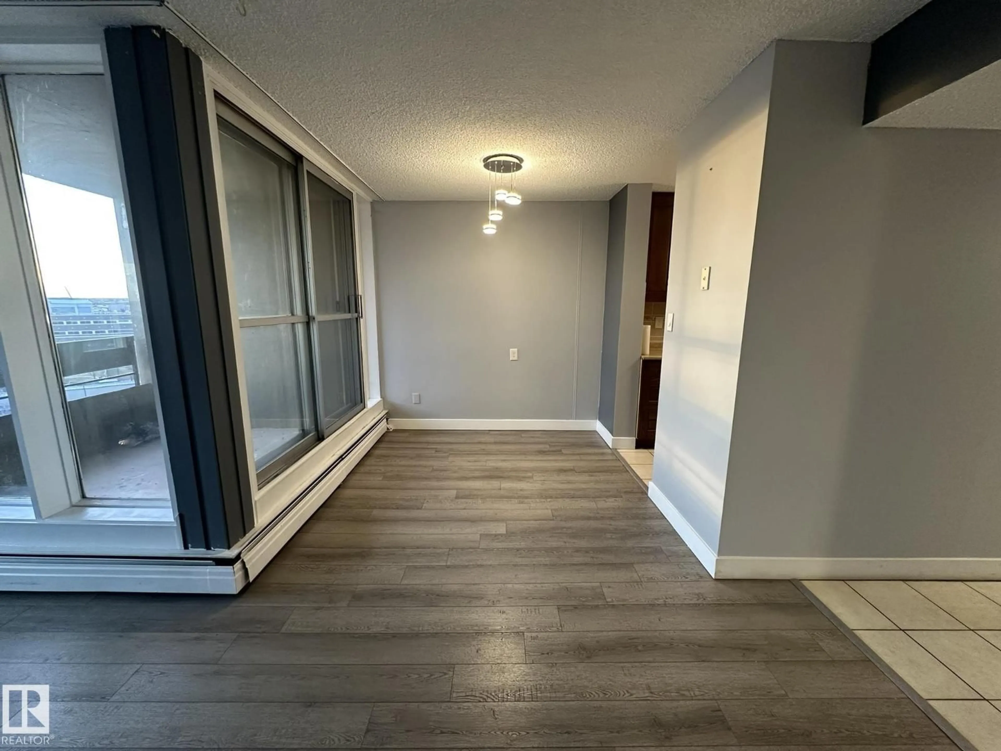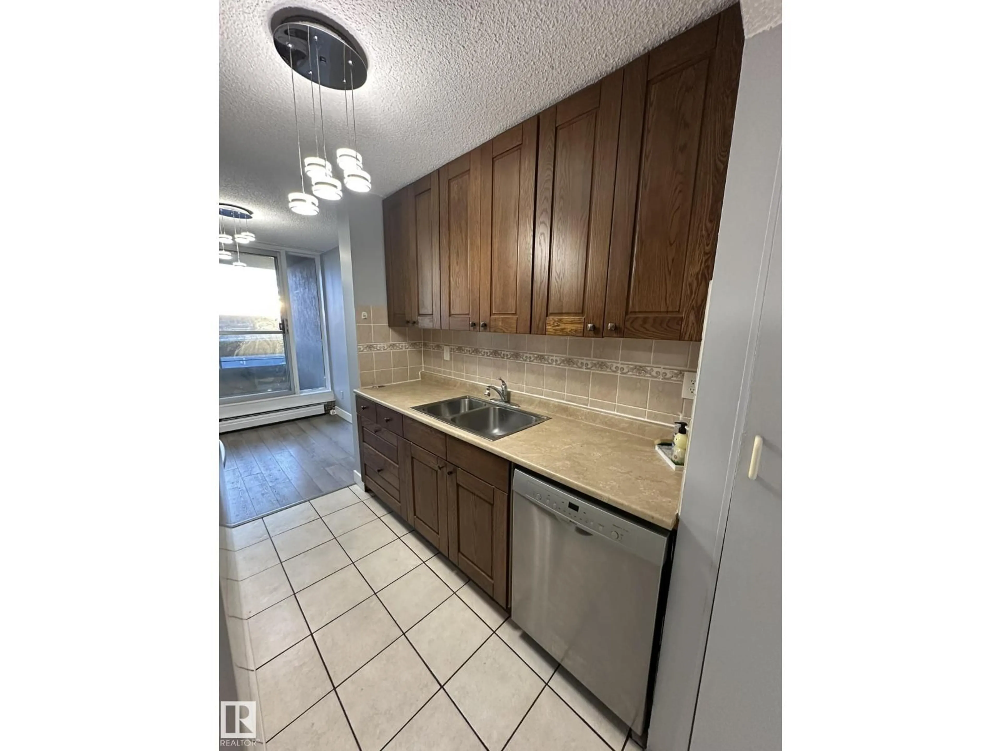Contact us about this property
Highlights
Estimated valueThis is the price Wahi expects this property to sell for.
The calculation is powered by our Instant Home Value Estimate, which uses current market and property price trends to estimate your home’s value with a 90% accuracy rate.Not available
Price/Sqft$182/sqft
Monthly cost
Open Calculator
Description
Renovated 2-bedroom high-rise condo near WEM, schools, parks, shops, Misericordia Hospital, and the upcoming LRT. Bright and freshly painted with new vinyl plank floors, baseboards, light fixtures, and ceramic tile in the entry, hall, and kitchen. Spacious living room with large windows, dining area, and sliding door to a covered southwest-facing balcony. Open kitchen features newer wood cabinets, tiled backsplash, and a nearly new stove, dishwasher, and hood fan. Bedrooms have large windows and new closet doors. Bathroom upgraded with full-height ceramic tile. Professionally managed building with newer windows, 2 elevators, onsite management, and a large laundry room. Low condo fees include heat, water, power, parking, exterior maintenance, and landscaping. Covered assigned parking stall. Perfect as a starter home or smart investment!!! (id:39198)
Property Details
Interior
Features
Main level Floor
Living room
5.25 x 3.65Dining room
2.55 x 2.4Kitchen
2.2 x 2.3Primary Bedroom
4.35 x 3Exterior
Parking
Garage spaces -
Garage type -
Total parking spaces 1
Condo Details
Inclusions
Property History
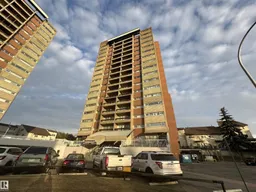 26
26
