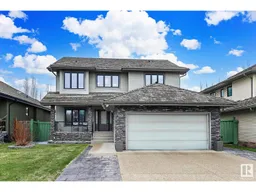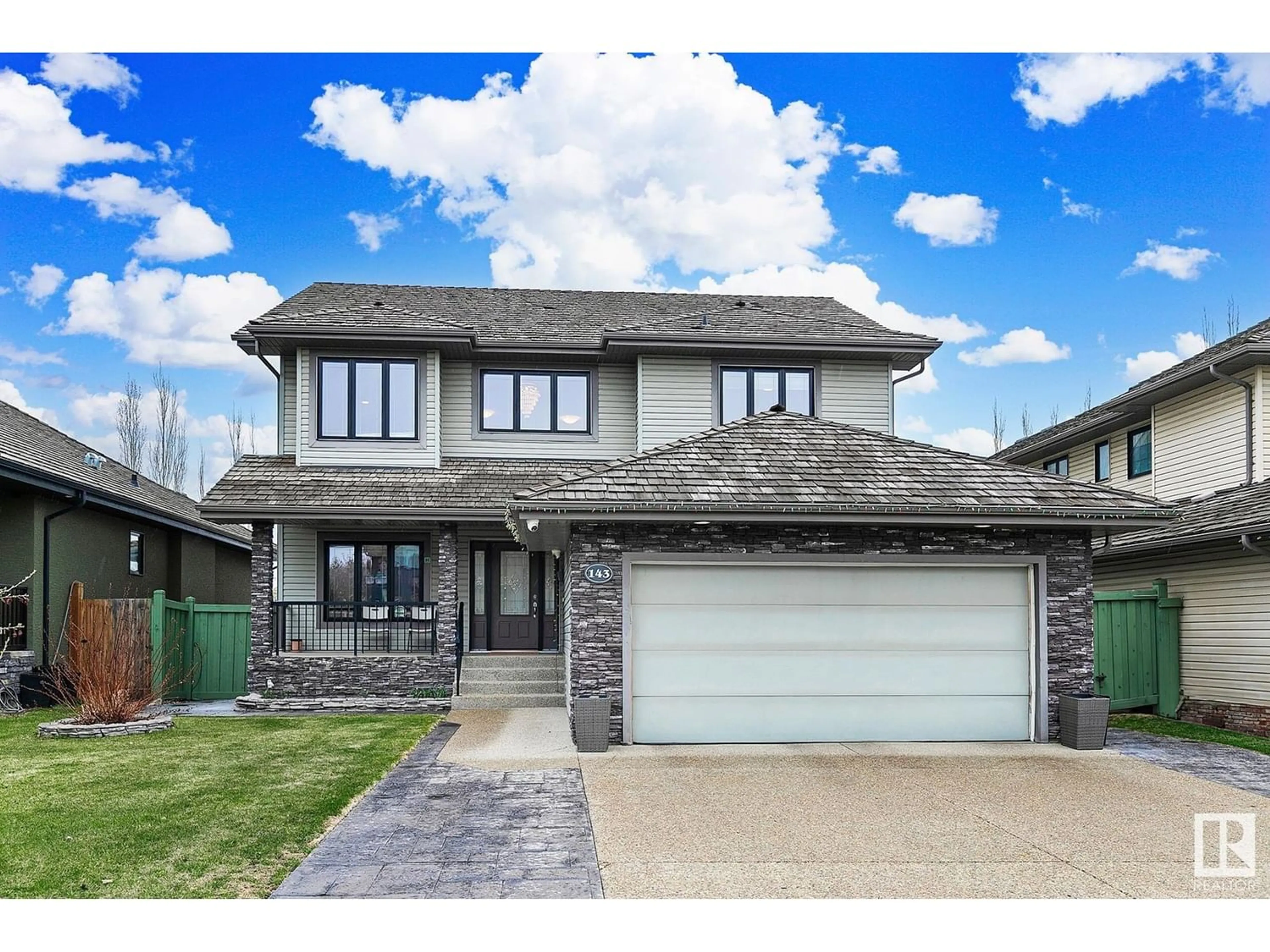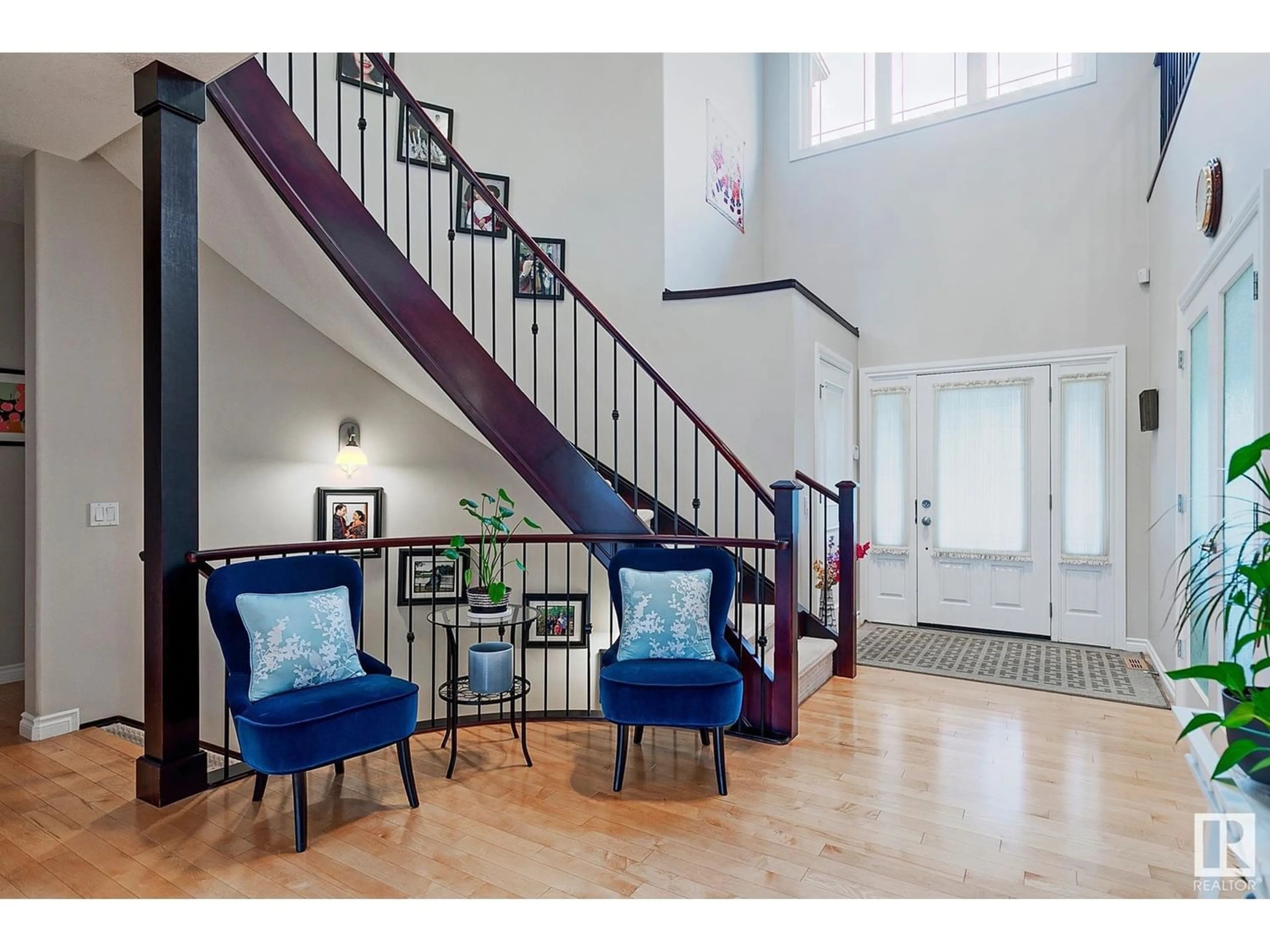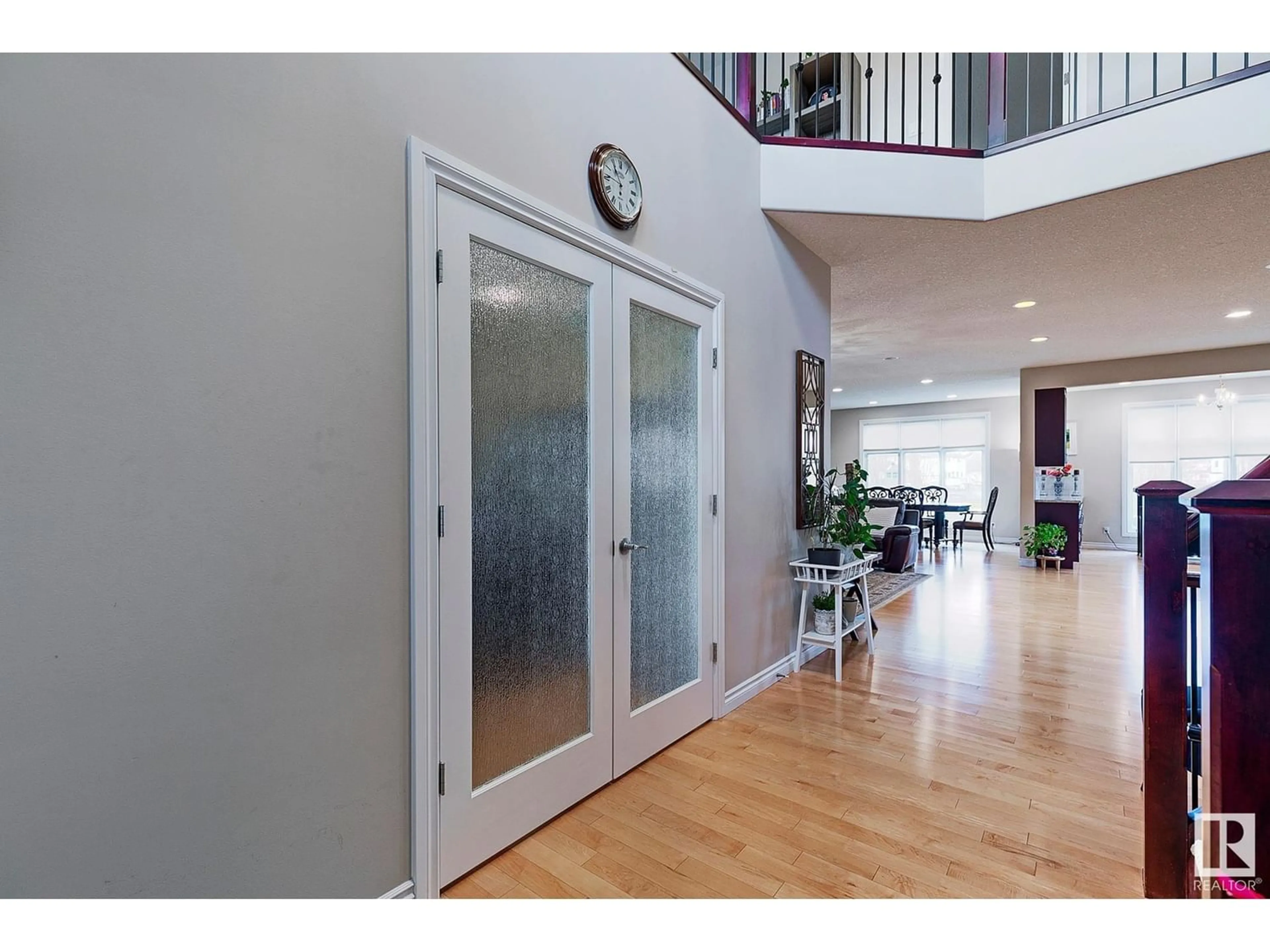143 WEBER CL NW NW, Edmonton, Alberta T6M0L4
Contact us about this property
Highlights
Estimated ValueThis is the price Wahi expects this property to sell for.
The calculation is powered by our Instant Home Value Estimate, which uses current market and property price trends to estimate your home’s value with a 90% accuracy rate.Not available
Price/Sqft$306/sqft
Days On Market11 days
Est. Mortgage$3,758/mth
Tax Amount ()-
Description
Welcome to the sought-after community of Wedgewood Heights. Experience luxury & functionality in this stunning 2storey home boasting 3+2 bedrooms & 3.5 baths. Grand entrance w/open-to-above design. Convenient main flr office is perfect for remote work/studying. Featuring multiple family spaces - ideal for daily living & entertaining. Modern kitchen is a chef's dream w/expansive island, ceiling height cabinets, granite counters & gas stove! MASSIVE walk-thru pantry ensures ample storage. Main floor laundry incls. cabinetry & sink. Upstairs offers generous size bonus room, spacious bedrooms (one has W/I closet)w/well appointed 4pce bath. Primary suite exudes luxury w/ample space&walk-in closet. The 5pce ensuite is a retreat w/dual vanities, jetted tub & glass shower. The fully finished basement offers 2 addl bedrooms, wet bar, 3-piece bath & rec space. Enjoy multi-lvl living on the duradeck&stone/aggregate pad in the backyard.Don't miss the opportunity to call this impeccable property your new home! (id:39198)
Property Details
Interior
Features
Main level Floor
Kitchen
Living room
Dining room
Property History
 43
43




