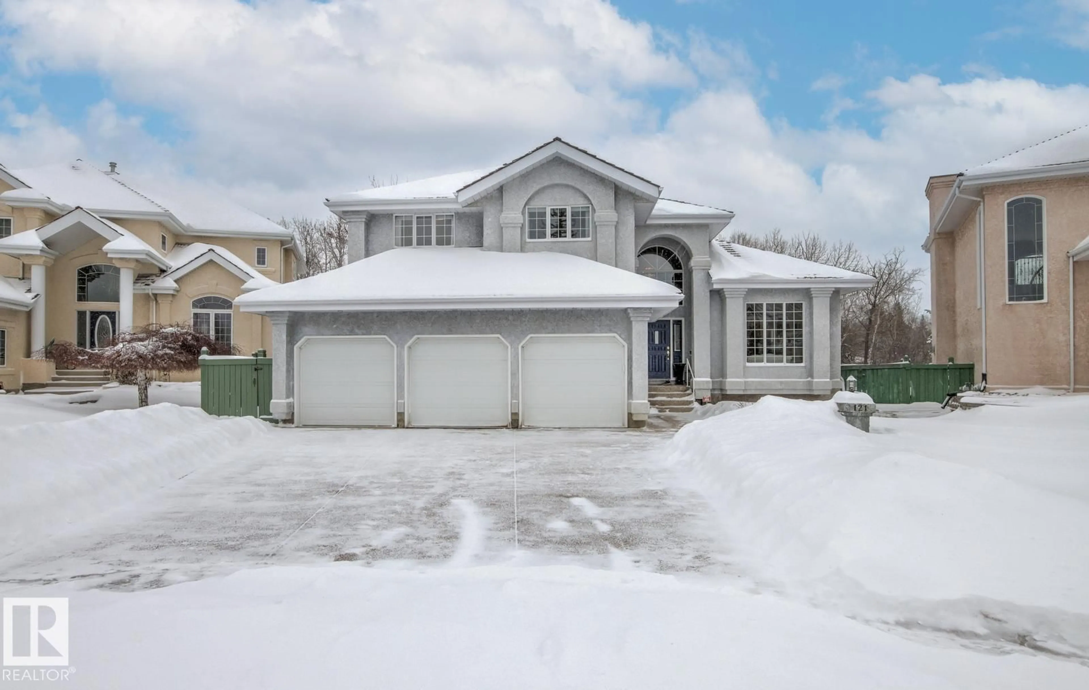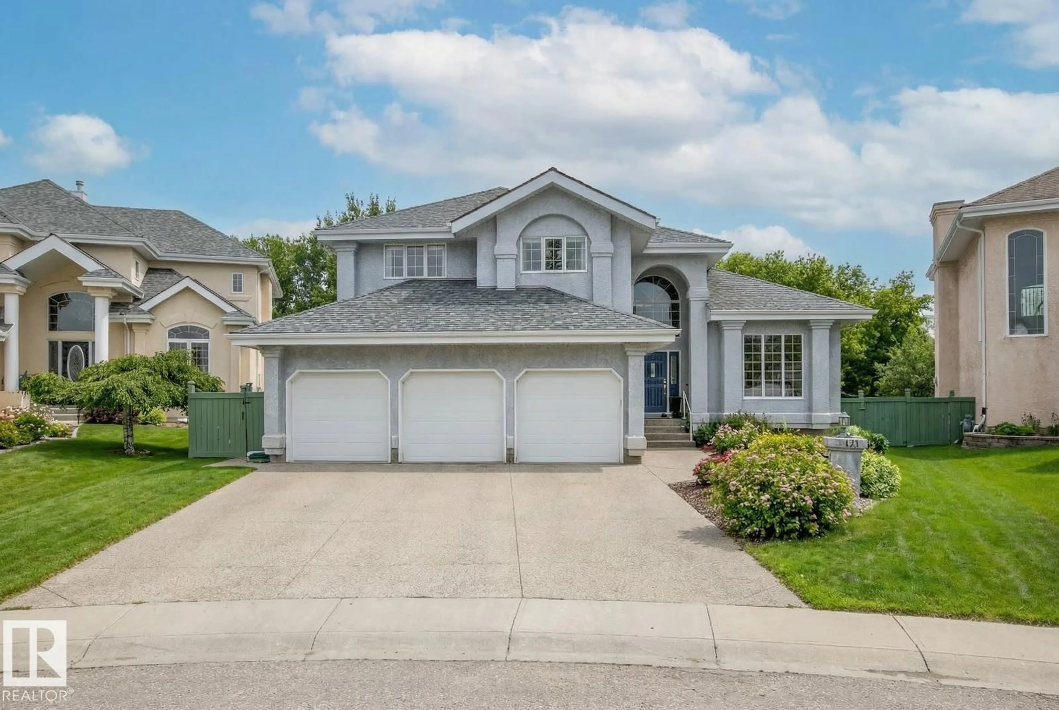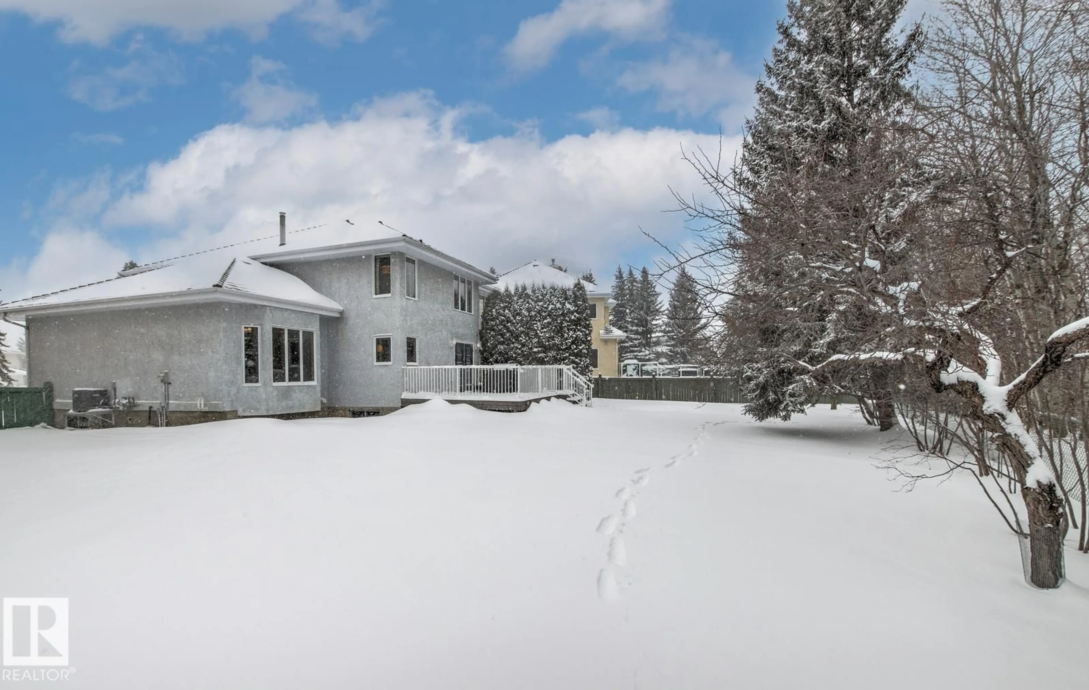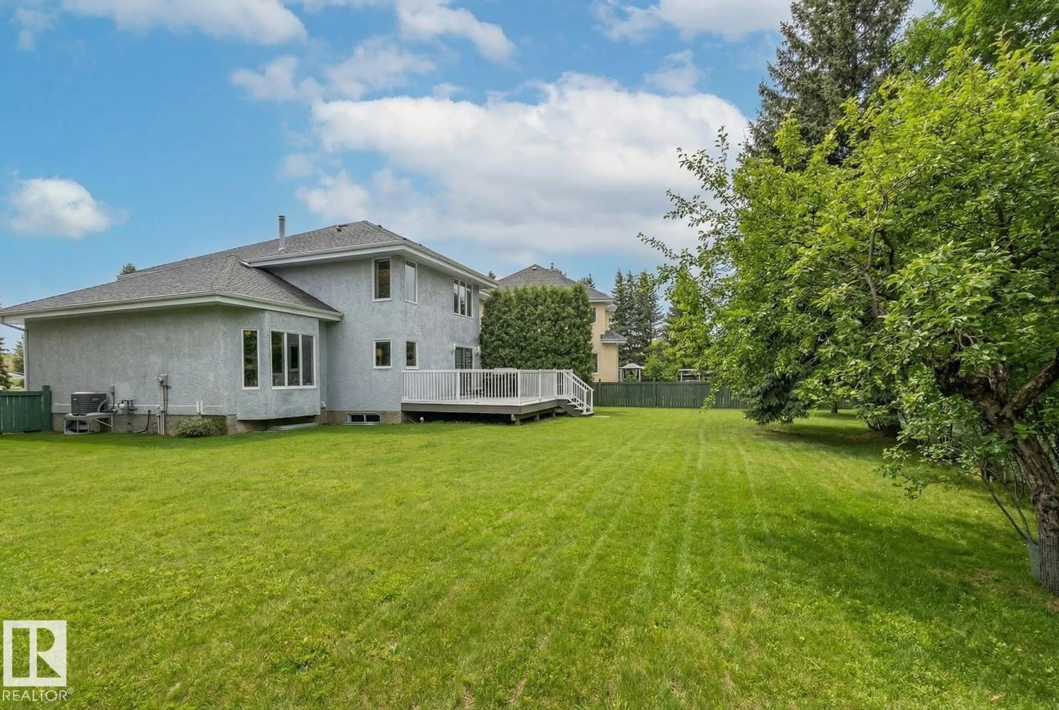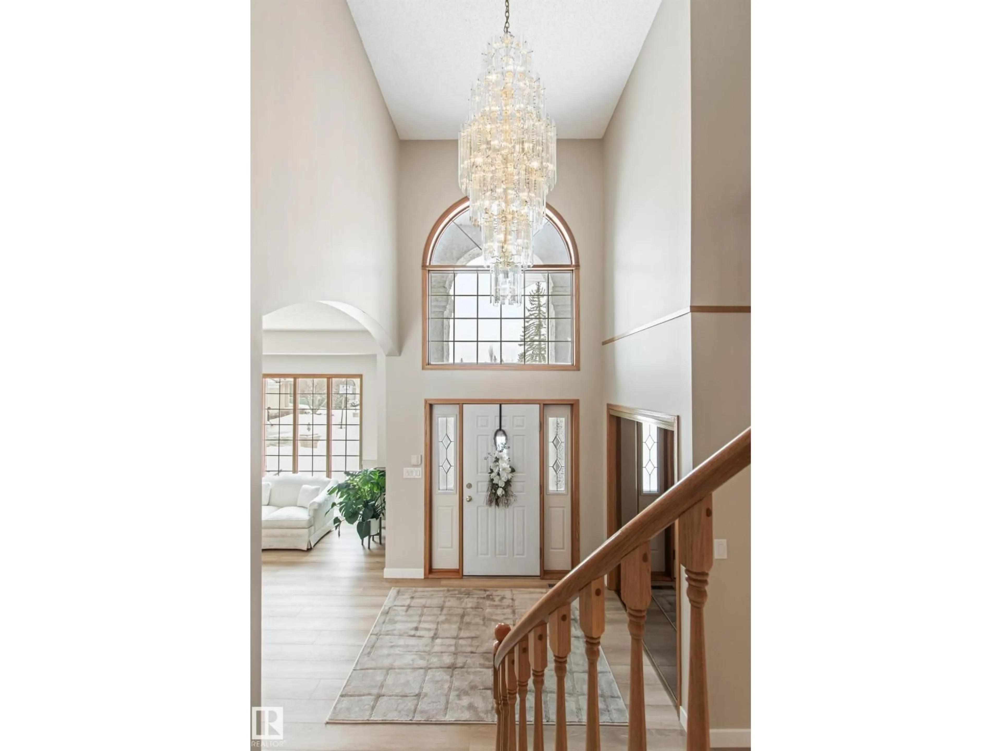121 WEAVER DR, Edmonton, Alberta T6M2J3
Contact us about this property
Highlights
Estimated valueThis is the price Wahi expects this property to sell for.
The calculation is powered by our Instant Home Value Estimate, which uses current market and property price trends to estimate your home’s value with a 90% accuracy rate.Not available
Price/Sqft$332/sqft
Monthly cost
Open Calculator
Description
What can only be described as the perfect family home. Ravine & cul-de-sac. Over 10,000 sq. ft pie lot that has been meticulously maintained with apple and plum trees, low maintenance private deck is ideal for summer BBQ. Original owners have lovingly maintained this home . Upgraded floor coverings throughout home. Formal living/Dining room with vaulted ceilings. Kitchen features large island, double oven, lots of cupboard space and a breakfast nook that can comfortably accommodate the whole family. Family room is open to kitchen area and has F/P. Main floor den . 4 bedrooms upstairs that includes a huge master with a walk in closet and 5pce ensuite. & new vanity counter with double sink .Home has been repainted and baseboards replaced, many new light fixtures. ALL poly B has been replaced. Triple attached garage. Ready for your family to move in . (id:39198)
Property Details
Interior
Features
Main level Floor
Living room
6.03 x 4.02Dining room
3.96 x 4.02Kitchen
4.93 x 3.16Family room
6 x 4.81Property History
 48
48
