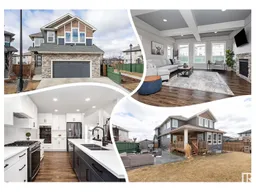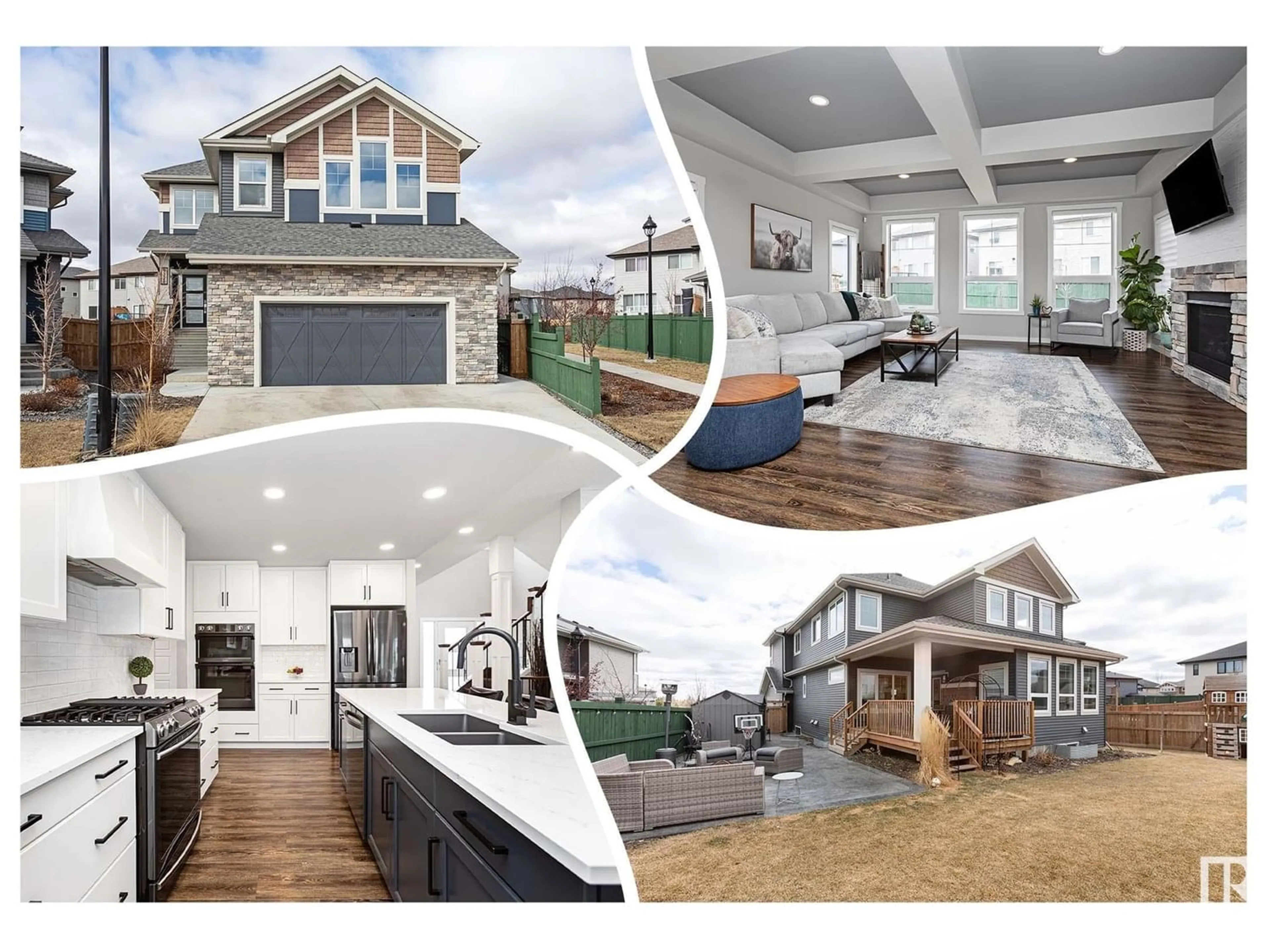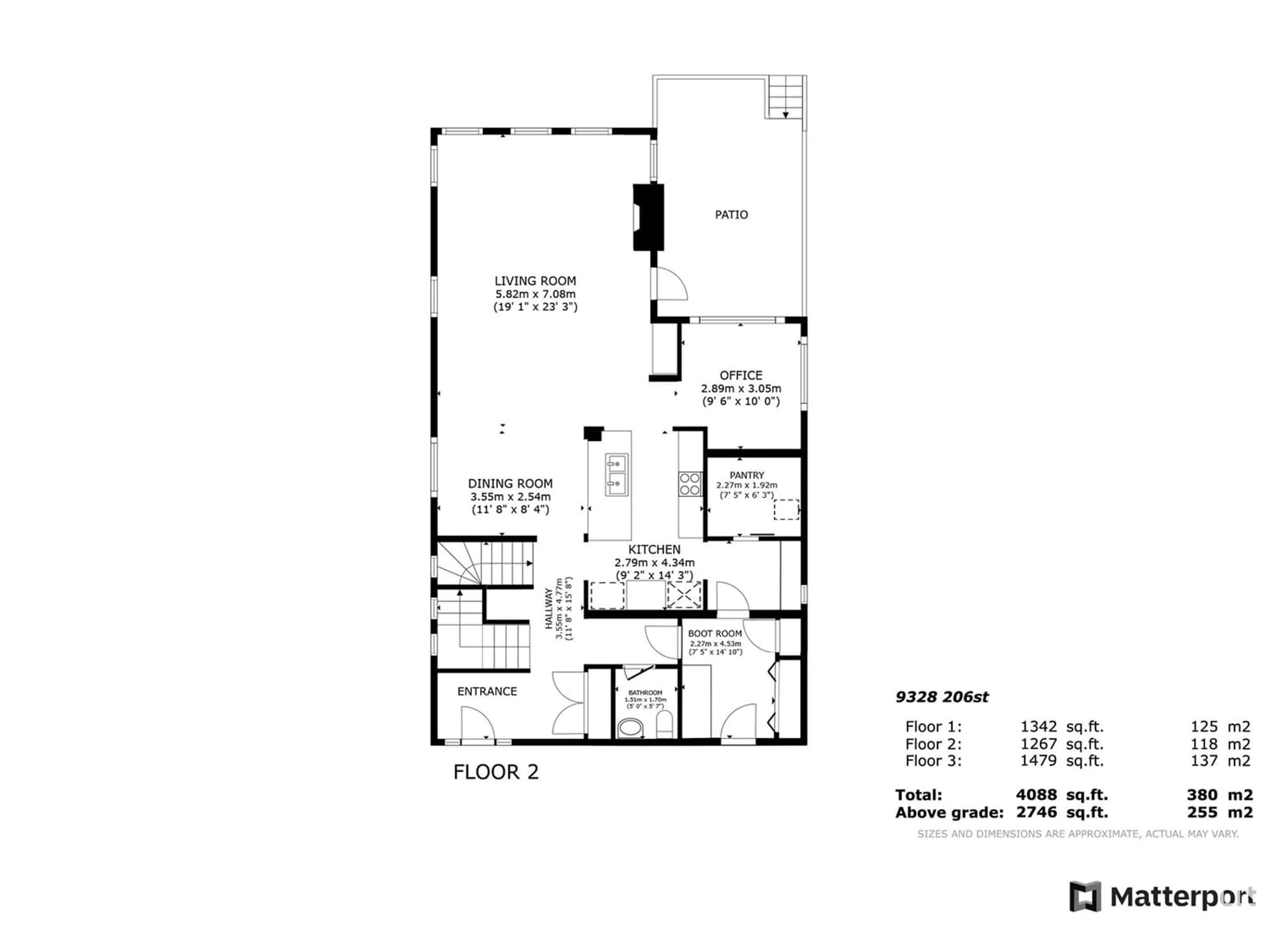9328 206 ST NW, Edmonton, Alberta T5T4P1
Contact us about this property
Highlights
Estimated ValueThis is the price Wahi expects this property to sell for.
The calculation is powered by our Instant Home Value Estimate, which uses current market and property price trends to estimate your home’s value with a 90% accuracy rate.Not available
Price/Sqft$335/sqft
Days On Market30 days
Est. Mortgage$3,951/mth
Tax Amount ()-
Description
CLASS with DISTINCTION! CUL-DE-SAC location, MASSIVE landscaped yard w/ stamped CONCRETE PATIO, sprinklered, COVERED DECK, mulched borders, OVERSIZED GARAGE w/ soaring ceiling & 220v outlet! IMPRESSIVE curb appeal w/ STONE accents, HARDIE SHAKES & barn styled garage door. Inside is a stunning w/ RICH vinyl plank (including staircase), BOXED CEILING in the living room w/ gas fireplace, a CHEF'S KITCHEN w/ two toned cabinets, QUARTZ, expansive island, BUTLERS KITCHEN, HIGH-END gas stove, built in ovens & microwave, WALK-IN PANTRY & a separate MUDROOM w/ built in bench & cubbies. Upper floor has a BONUS ROOM w/ VAULTED CEILING, laundry room, full bath, 3 bedrooms including a master suite w/ walk-in, LUXURY ensuite w/ CUSTOM tiled, glass panel shower, DUAL VANITY, hexagon TILED FLOOR, soaker tub, & private commode. BASE-MINT! 9 ft ceilings, 2 bedrooms, 3 piece bath w/ QUARTZ counters, LARGE FAMILY room for games night & another rough in for laundry. Keep cool w/ CENTRAL A/C. Shows a 10/10! You will LOVE it! (id:39198)
Property Details
Interior
Features
Basement Floor
Bedroom 4
3.47 m x 4.49 mBedroom 5
3.58 m x 3.5 mRecreation room
4.76 m x 7.08 mExterior
Parking
Garage spaces 4
Garage type -
Other parking spaces 0
Total parking spaces 4
Property History
 66
66



