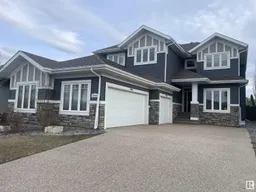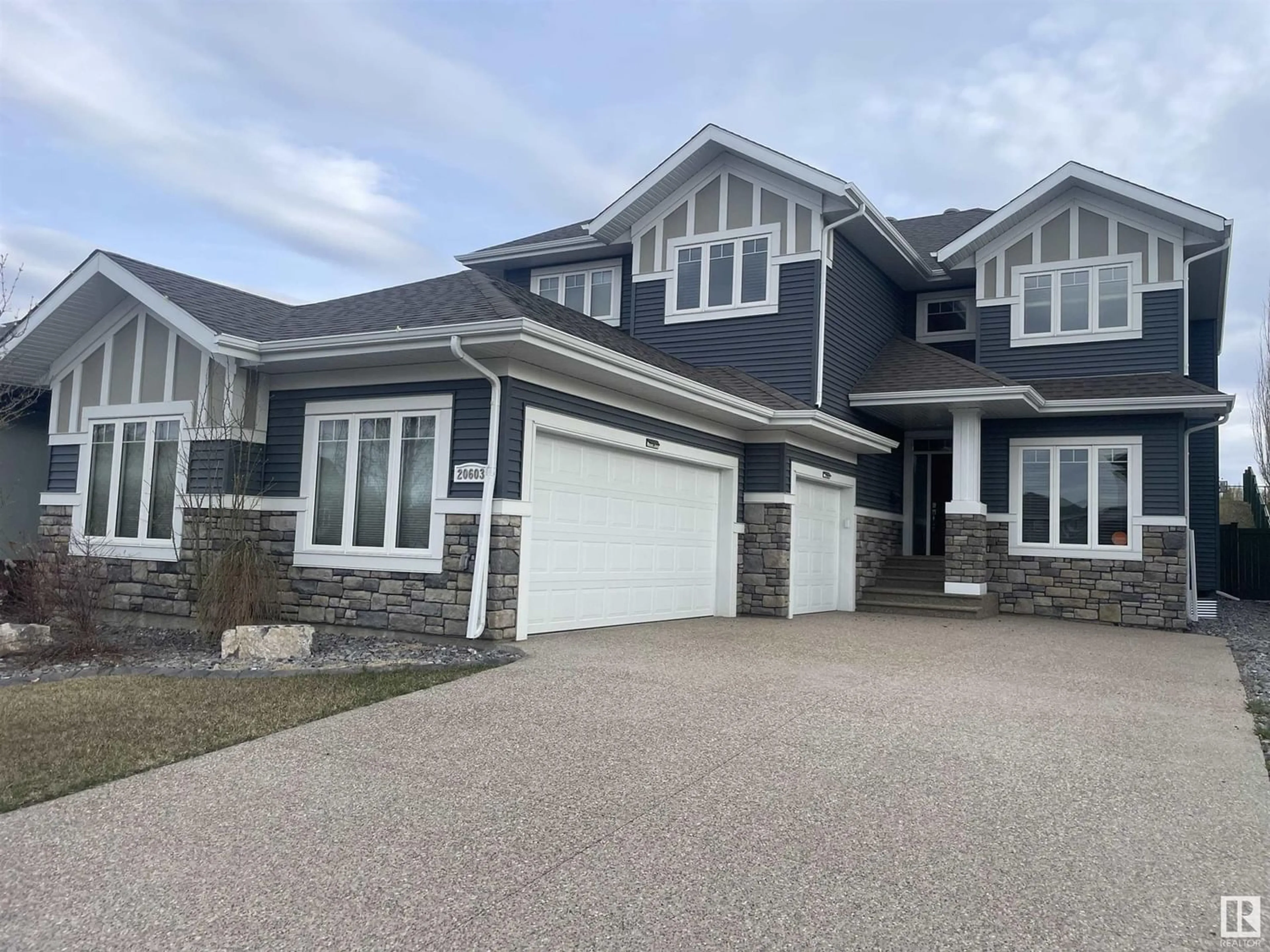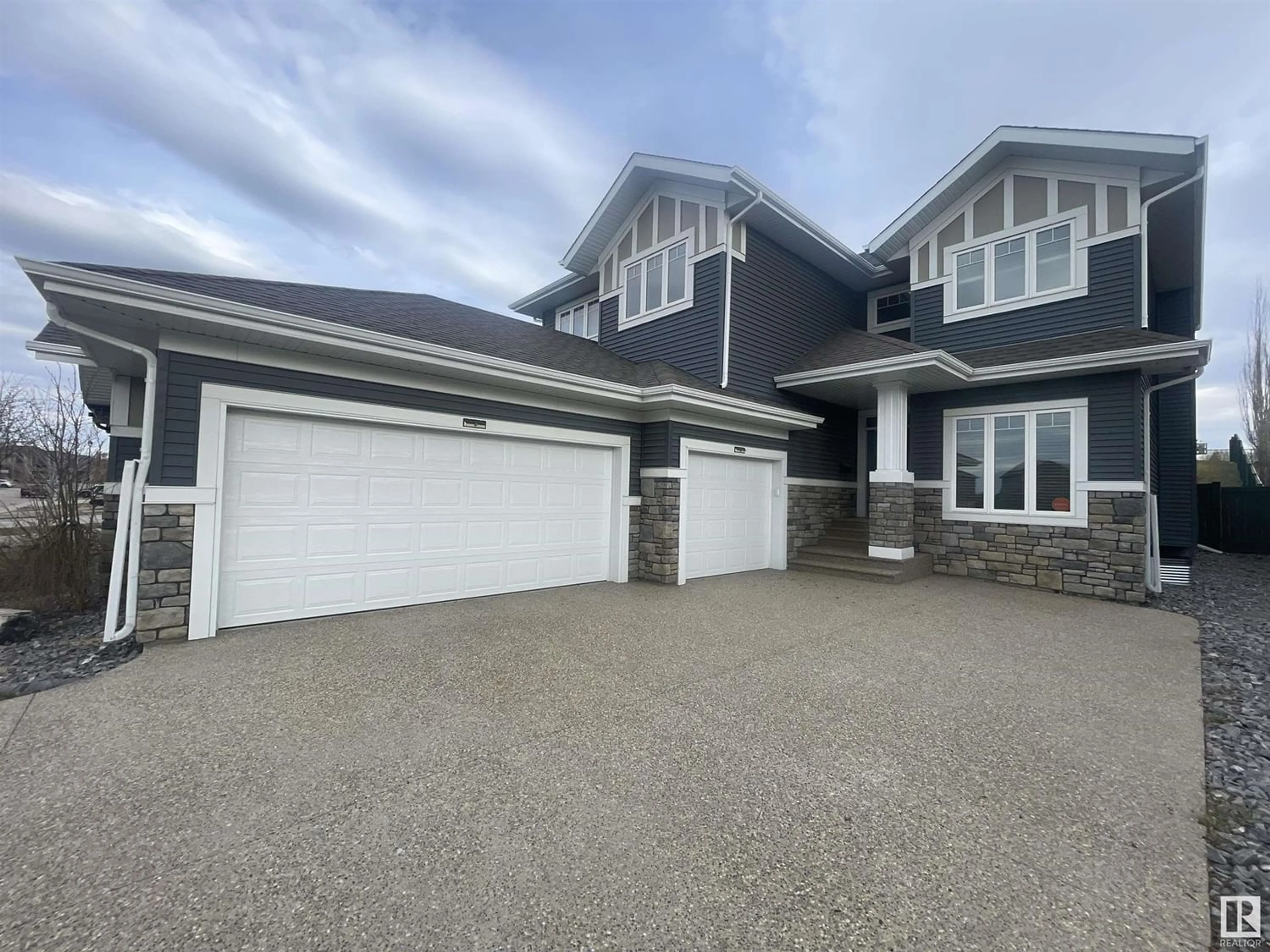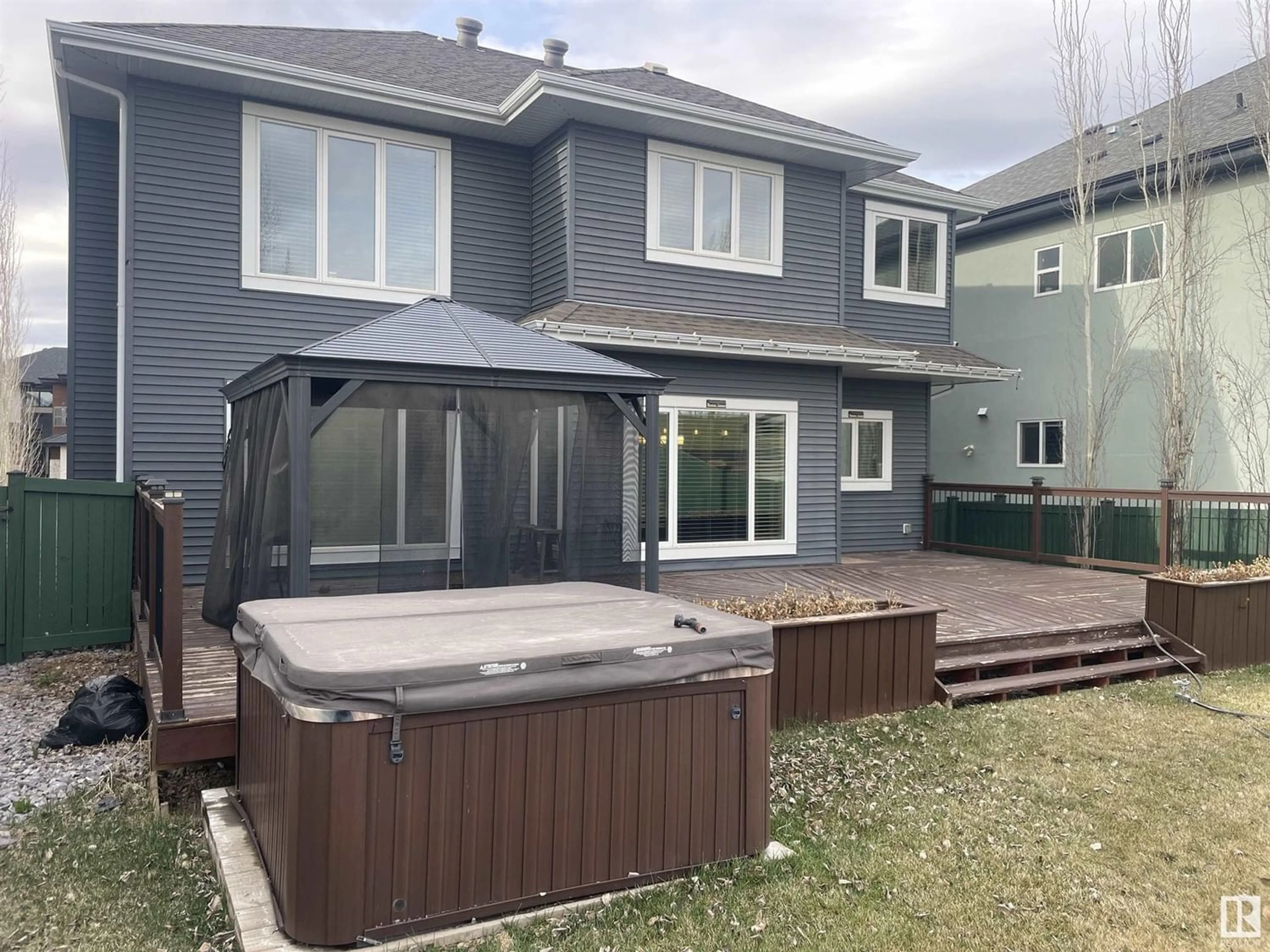20603 93 AV NW, Edmonton, Alberta T5T4K6
Contact us about this property
Highlights
Estimated ValueThis is the price Wahi expects this property to sell for.
The calculation is powered by our Instant Home Value Estimate, which uses current market and property price trends to estimate your home’s value with a 90% accuracy rate.Not available
Price/Sqft$320/sqft
Days On Market15 days
Est. Mortgage$3,650/mth
Tax Amount ()-
Description
What else can I say but WOW! Nestled in the heart of Webber Greens and backing onto the Lewis Estates golf course sits this gorgeous 2650 sq.ft 2 storey home! Features of this beautiful property include such things as an oversized triple car attached garage(which is insulated and holds a floor drain). A stunning gourmet kitchen boasting granite counter-tops, stainless steel appliances, & a walk-thru pantry. This one also has a main floor den, a gorgeous sun soaked living room, a beautiful dining nook & all walking out to the stunning south facing back yard! Over 100K has been put into the yard which boasts retaining walls, a big back deck, gazebo & hot tub. Once upstairs you'll notice 4 big bedrooms, upstairs laundry, a massive primary bedroom ensuite (which makes one feel like they are on a permanent vacation), plus this one also has a bright and open bonus room! Boasting 2 furnaces, 2 A/C units, and 9 foot ceilings this one is also very close to schools, shopping, transportation and of course golf!. (id:39198)
Property Details
Interior
Features
Main level Floor
Living room
4.24 m x 5.48 mDining room
3.81 m x 2.87 mKitchen
4.21 m x 4.37 mDen
2.9 m x 3.8 mExterior
Parking
Garage spaces 7
Garage type -
Other parking spaces 0
Total parking spaces 7
Property History
 34
34




