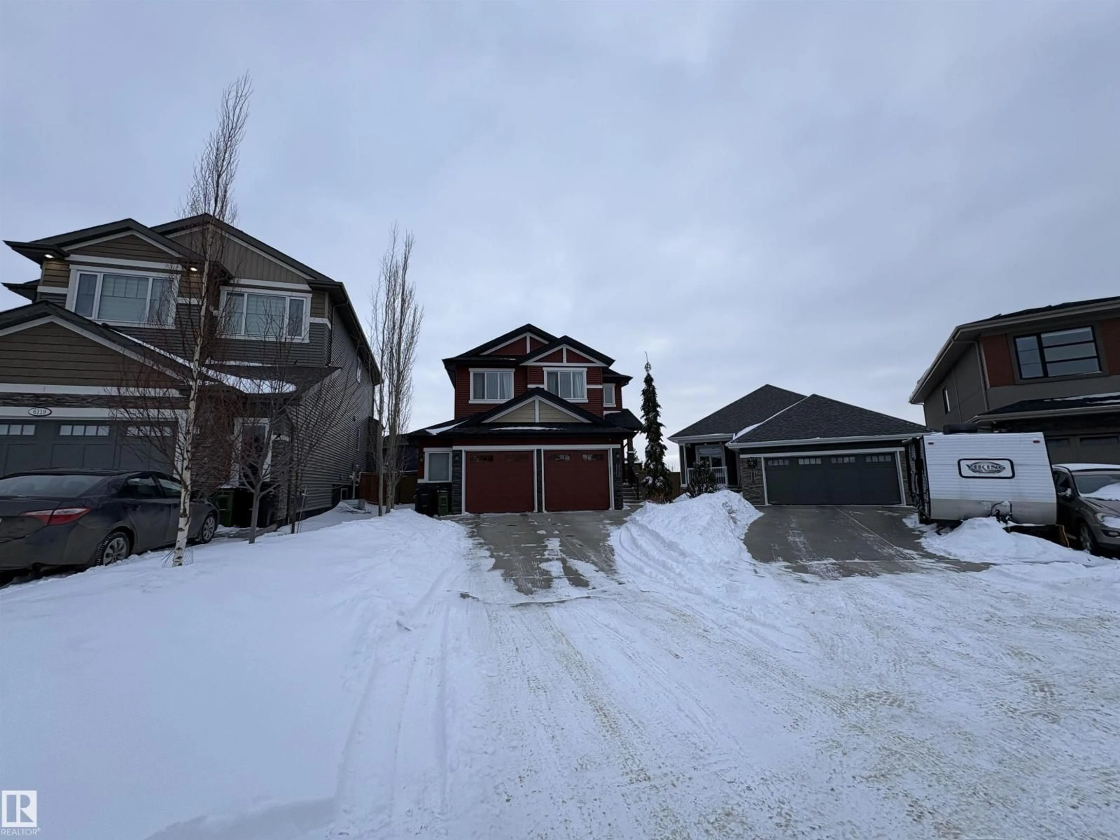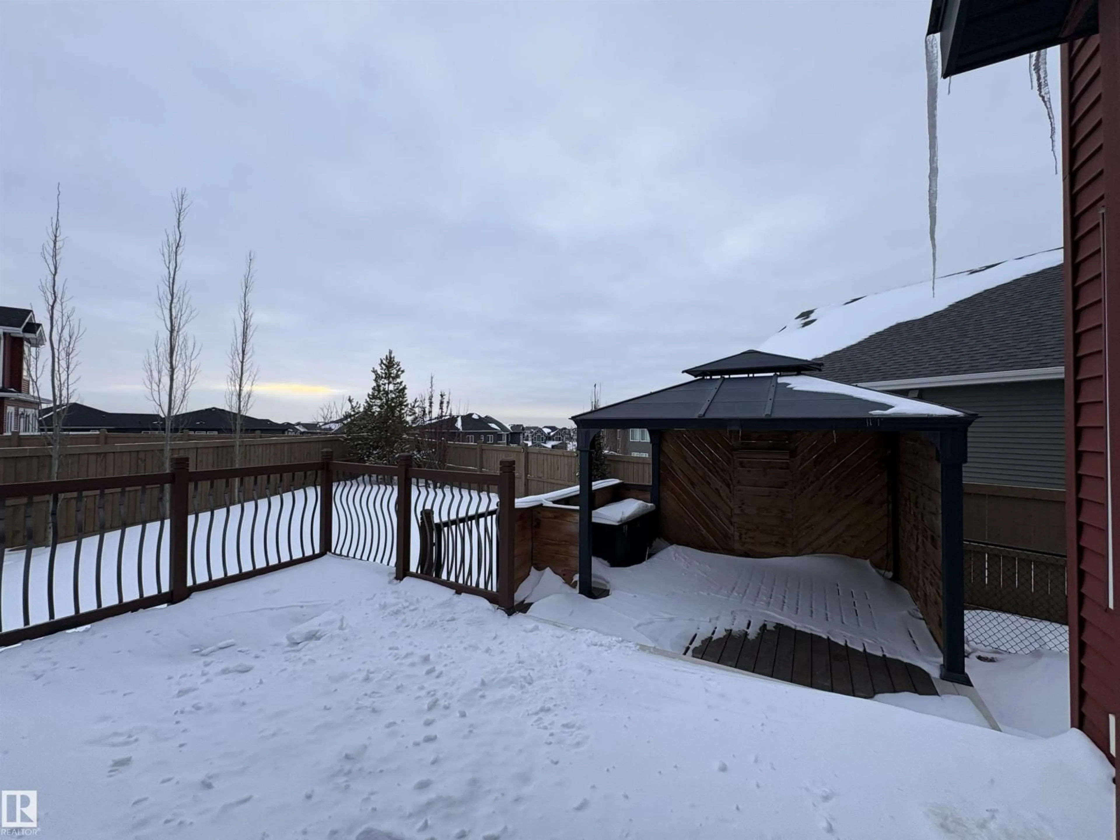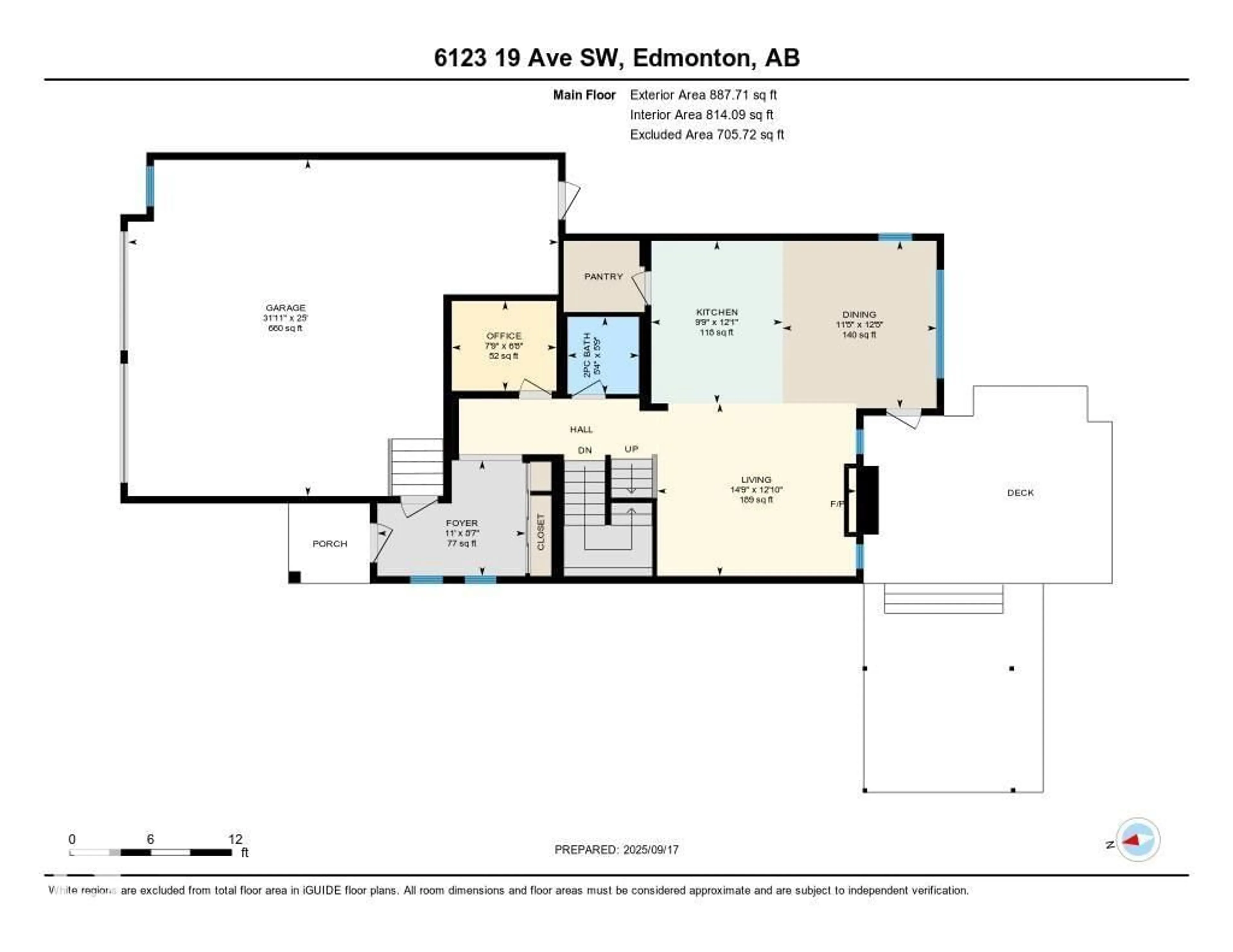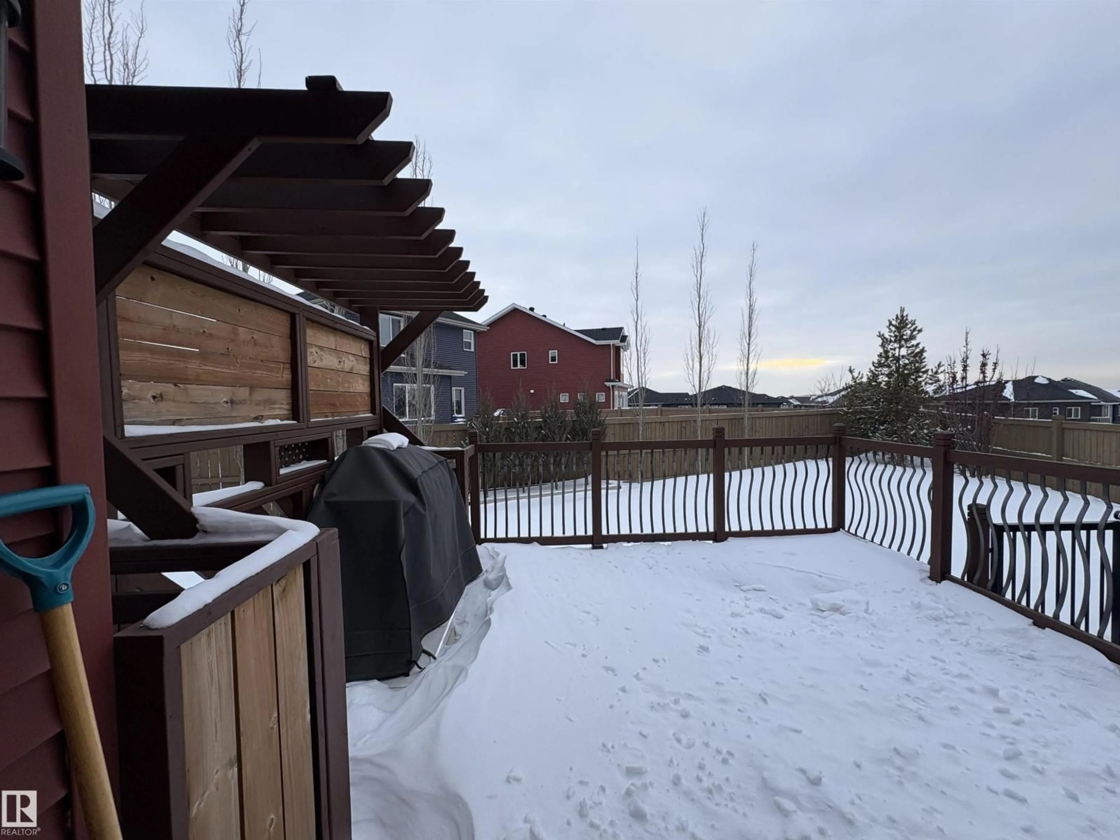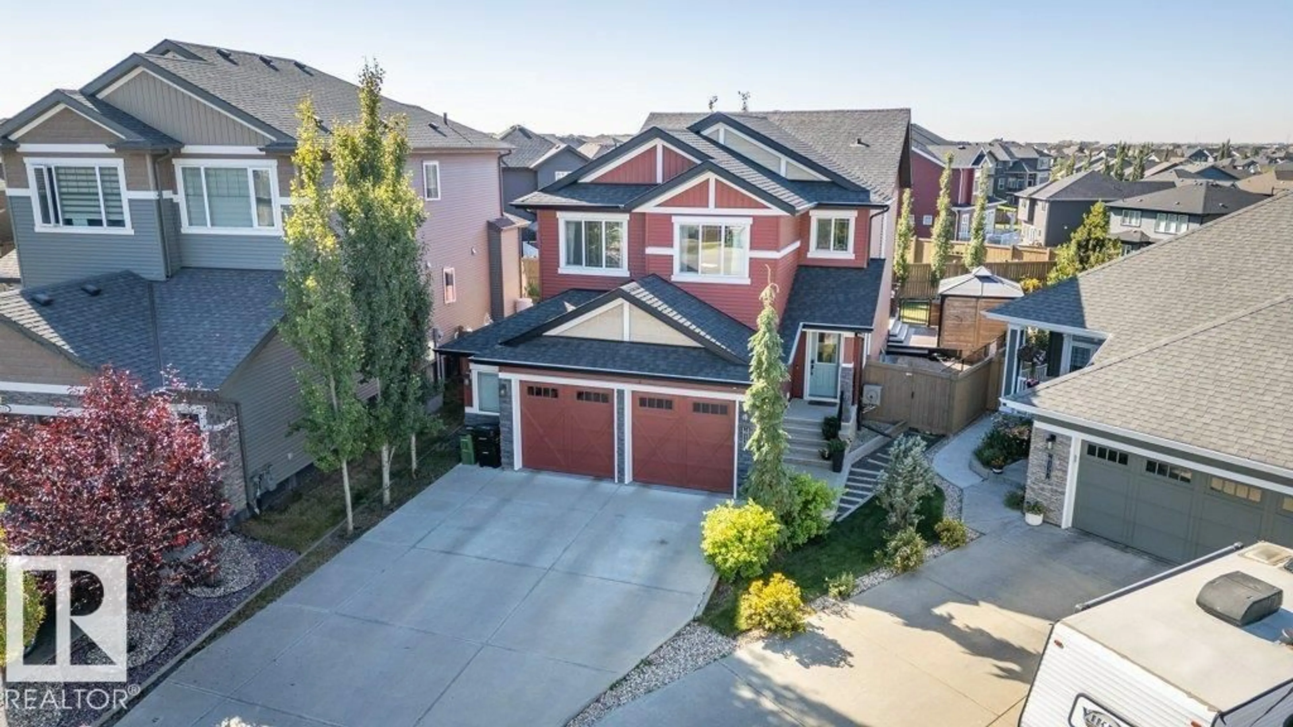SW - 6123 19 AV, Edmonton, Alberta T6X2A4
Contact us about this property
Highlights
Estimated valueThis is the price Wahi expects this property to sell for.
The calculation is powered by our Instant Home Value Estimate, which uses current market and property price trends to estimate your home’s value with a 90% accuracy rate.Not available
Price/Sqft$310/sqft
Monthly cost
Open Calculator
Description
Welcome to the Walker Community! This 2 storey home shines with pride of ownership. Offering luxury and comfort on 3 levels. Main floor welcomes you to a large foyer, extensive closet space, bathroom and den/office room. Access the garage from foyer for winter convenience. Open concept is fantastic for entertaining, gas F/P, numerous yard facing windows give natural light. Gourmet kitchen with walk-in pantry, 6 burner gas stove and large island, all opening up to beautiful landscaped yard with gazebo, tiered deck, numerous plants and trees. All fenced in to perfection. The upper level hosts laundry room, 2 spacious bedrooms and impressive primary suite with spa-like ensuite to enjoy and pamper yourself. Fully finished basement is set up with Edmonton Oilers themed theatre room and bar. Large full basement bathroom with floor to ceiling tiles is shower are complimented with LED lighting! All this just steps away from walking paths, schools and parks. Move right in! (id:39198)
Property Details
Interior
Features
Main level Floor
Living room
3.91 x 4.51Dining room
3.79 x 3.49Property History
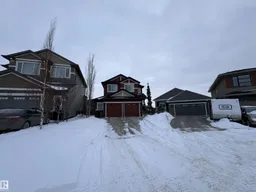 68
68
