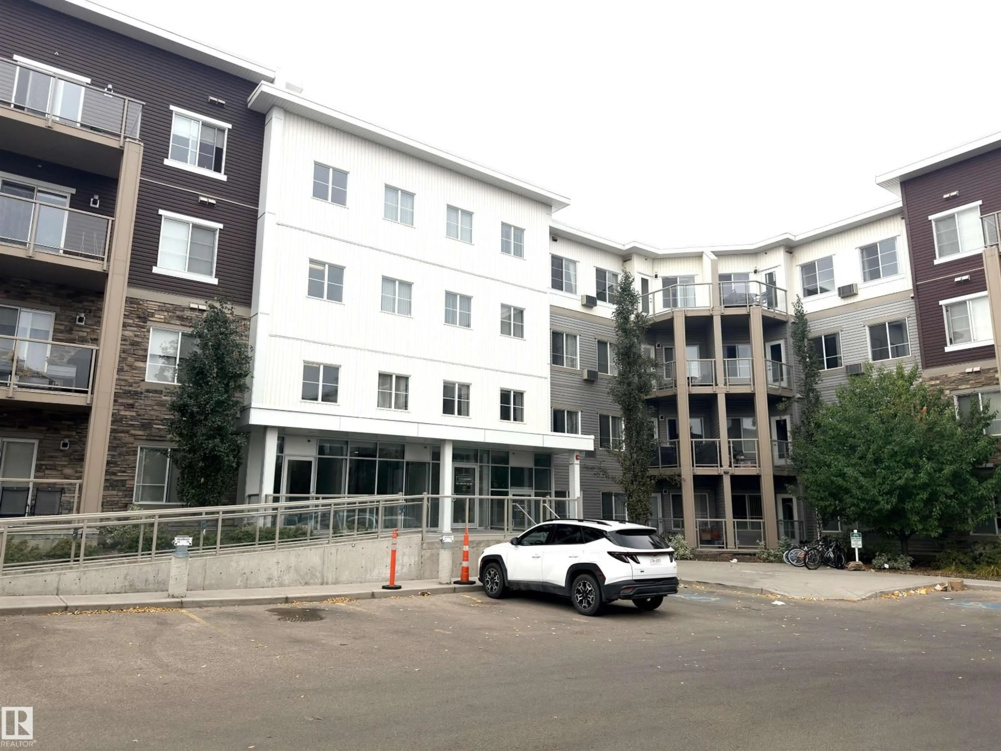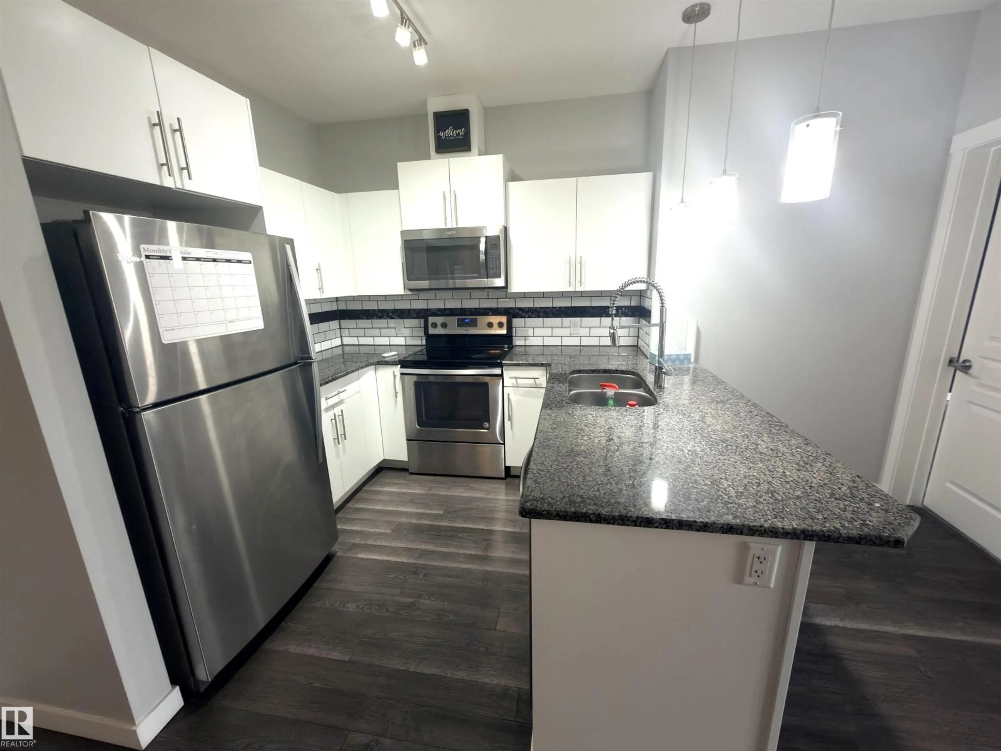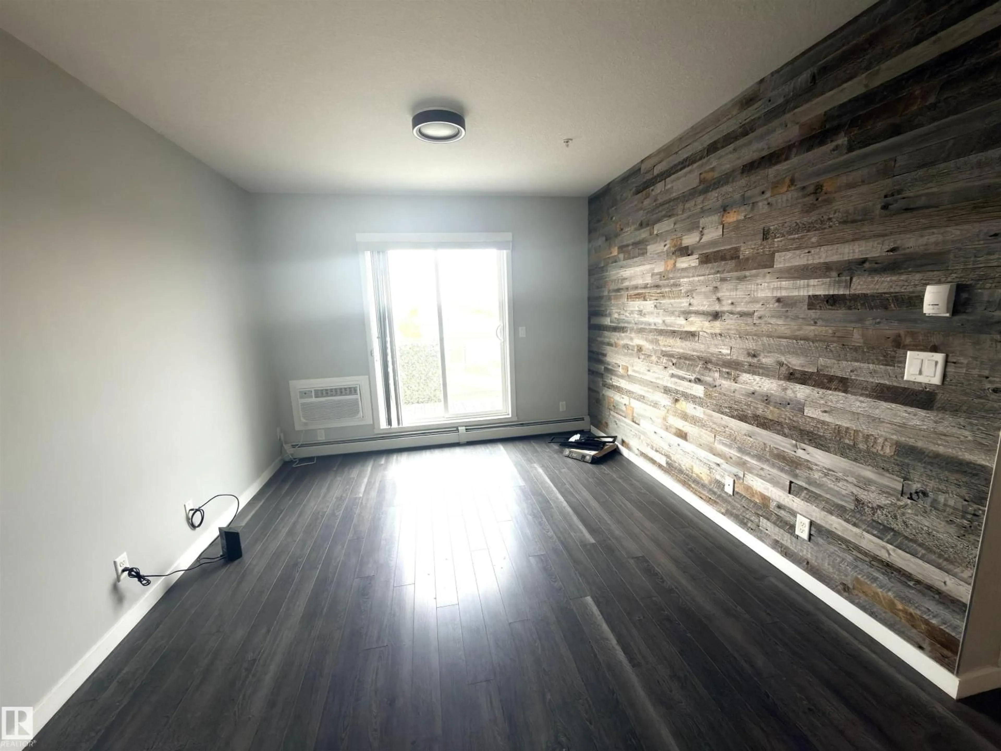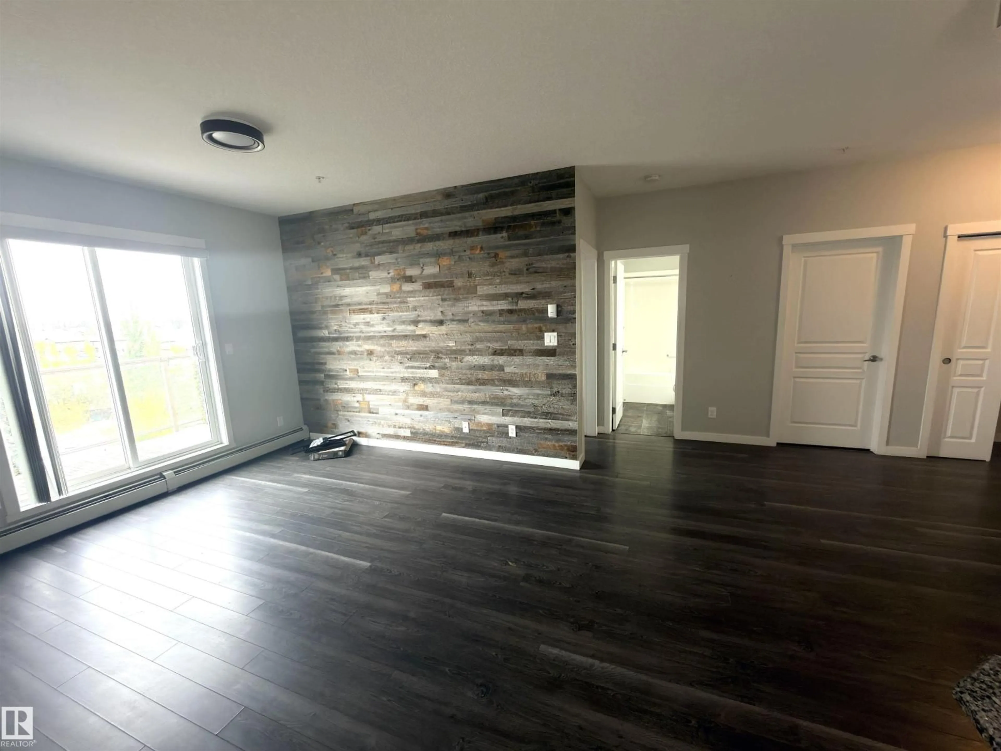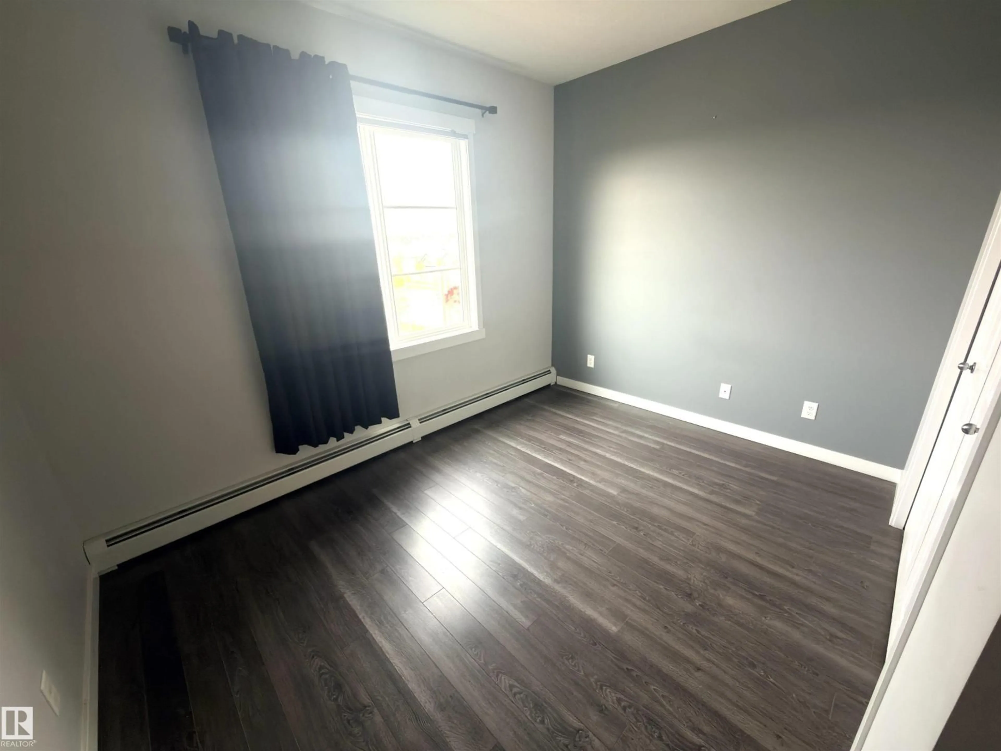Contact us about this property
Highlights
Estimated valueThis is the price Wahi expects this property to sell for.
The calculation is powered by our Instant Home Value Estimate, which uses current market and property price trends to estimate your home’s value with a 90% accuracy rate.Not available
Price/Sqft$302/sqft
Monthly cost
Open Calculator
Description
Welcome to The Village at Walker Lakes! Step inside this bright south-facing condo and you’ll immediately notice the inviting eat-in kitchen with granite countertops, stainless steel appliances, and seating for two at the bar. Natural sunlight fills the open living space, where you can unwind and enjoy the reclaimed wood feature wall, all while staying cool with central A/C. Relax on your sunny patio or retreat to the spacious primary bedroom, which comfortably fits a king bed. The pass-through closet leads to a private ensuite with a full walk-in shower. On the opposite side of the unit, you’ll find another well-sized bedroom and a 4-piece bathroom, offering privacy and convenience for guests or family. The in-suite laundry room comes equipped with built-in shelving for extra storage. Outside, enjoy peaceful walks around the pond bordering the complex. Condo fees include heat, water/sewer, and electricity—plus, this unit comes with a heated underground parking stall. (id:39198)
Property Details
Interior
Features
Main level Floor
Living room
Dining room
Kitchen
Primary Bedroom
3.41 x 3.38Condo Details
Amenities
Ceiling - 9ft
Inclusions
Property History
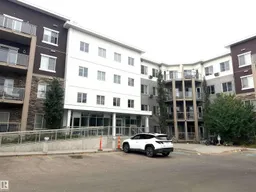 8
8
