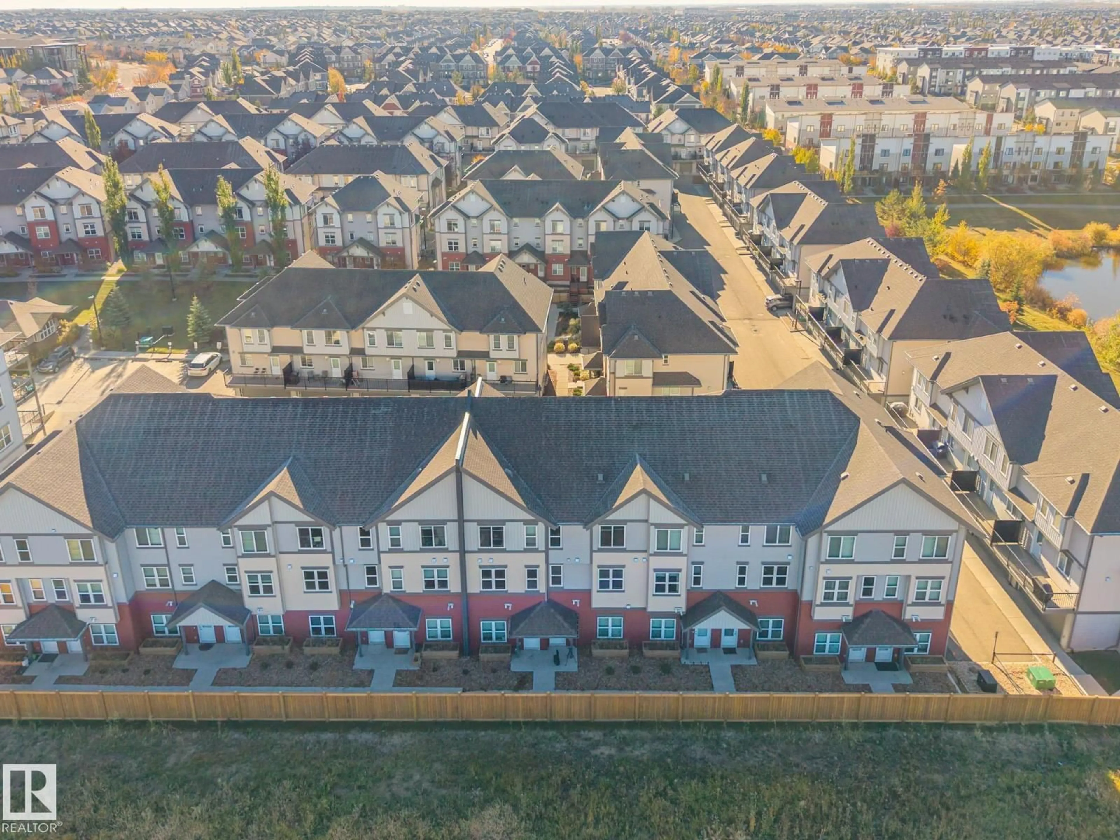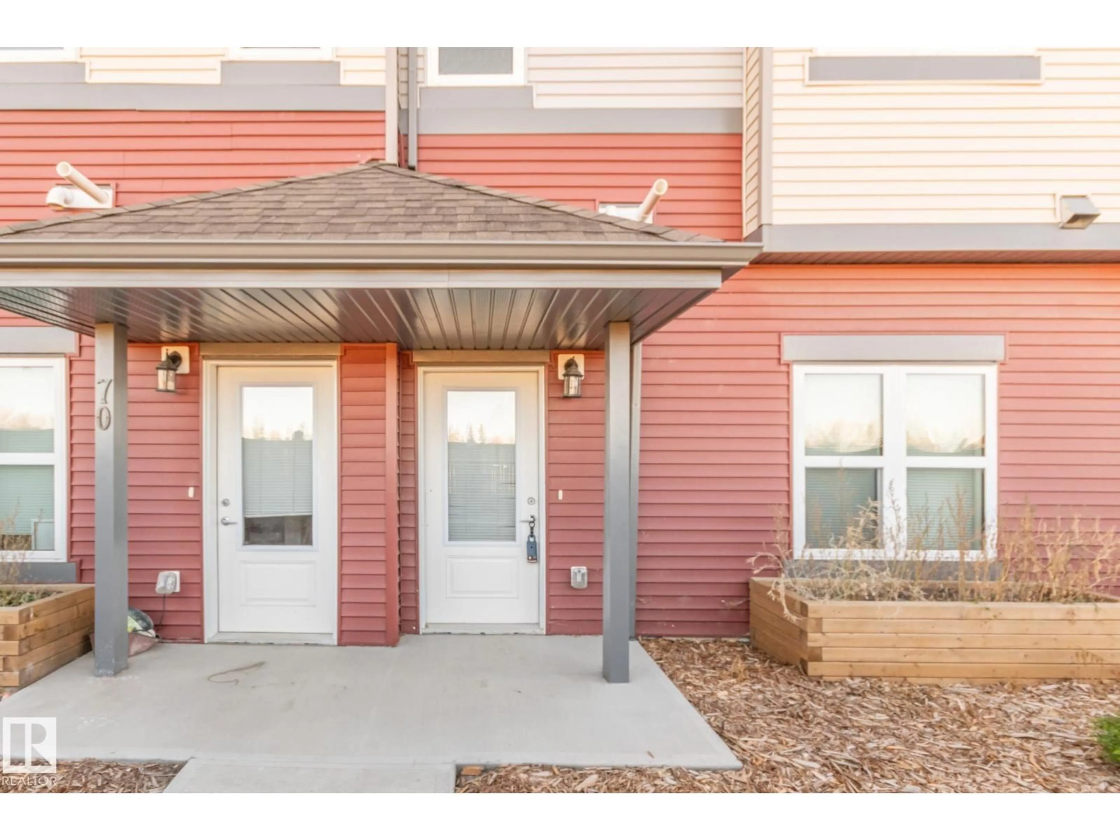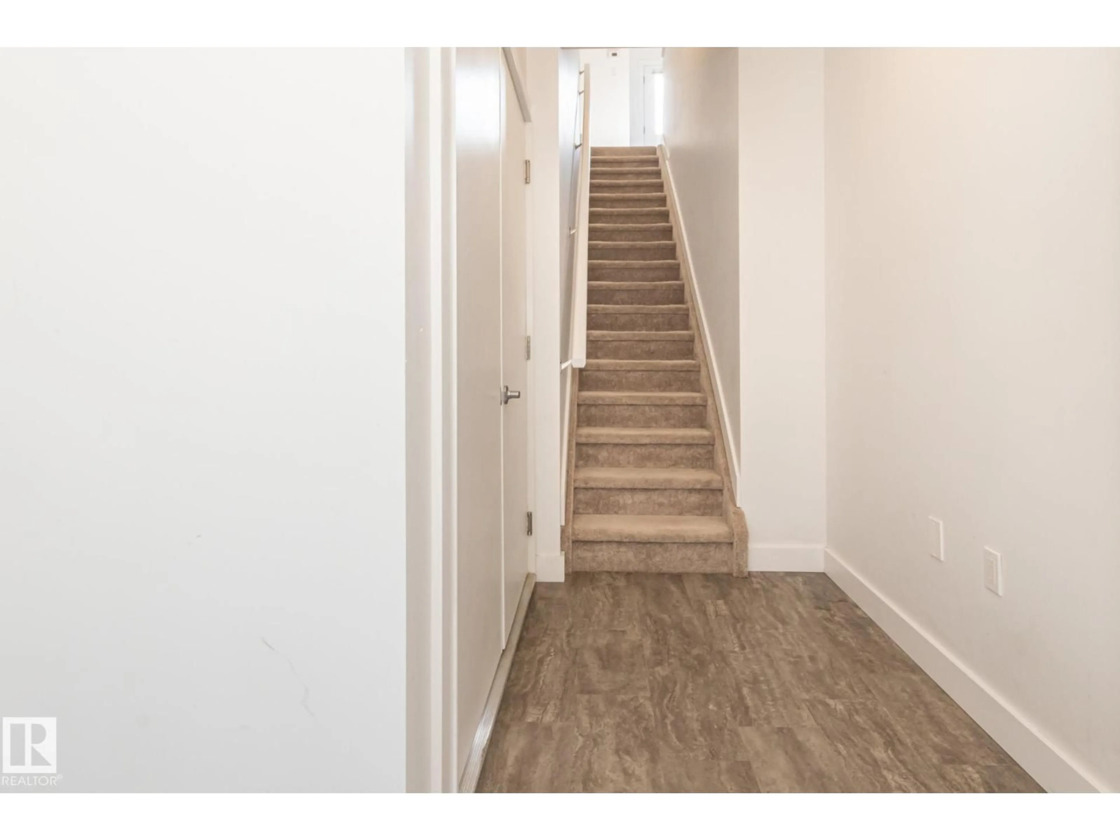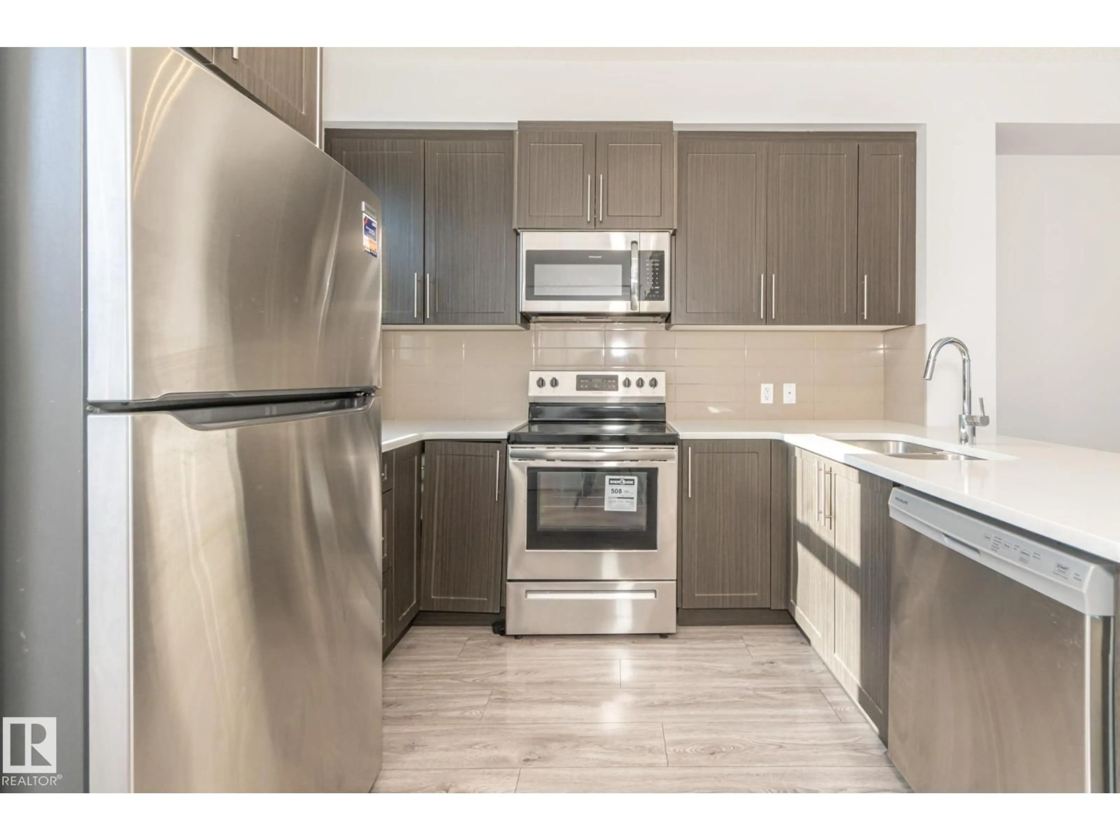71 655 WATT BV SW, Edmonton, Alberta T6X0Y2
Contact us about this property
Highlights
Estimated valueThis is the price Wahi expects this property to sell for.
The calculation is powered by our Instant Home Value Estimate, which uses current market and property price trends to estimate your home’s value with a 90% accuracy rate.Not available
Price/Sqft$219/sqft
Monthly cost
Open Calculator
Description
Best Priced unit around!!! Live in Southern Springs, Located in Walker lakes and minutes to the Edmonton International airport, South Edmonton Common, with schools and major transportation routes nearby. This 3 storey town-home boasts a fantastic layout with ground level over-sized double tandem attached garage that will easily fit all Truck lengths at 37' depth with tons of room to spare. The main floor has 9 ft. ceilings, quartz counter tops, tiled back-splash and an open concept layout with Vinyl plank laminate flooring and a 1/2 bath. Appliances included! Upstairs we find 3 bedrooms with the master boasting an en-suite with a 4 piece bath, and a main bathroom with standalone shower. The community has a social club amenity center with party room availbale for rent and fully equipped fitness room which you can add to your condo fees for membership. No landscaping or snow removal worries, Come view and make it yours today!!! (id:39198)
Property Details
Interior
Features
Main level Floor
Living room
14'1 x 16'11Dining room
10'8 x 10'1Kitchen
11'1 x 14'Exterior
Parking
Garage spaces -
Garage type -
Total parking spaces 2
Condo Details
Inclusions
Property History
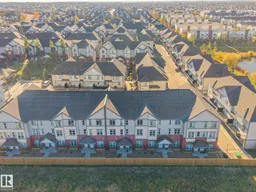 28
28
