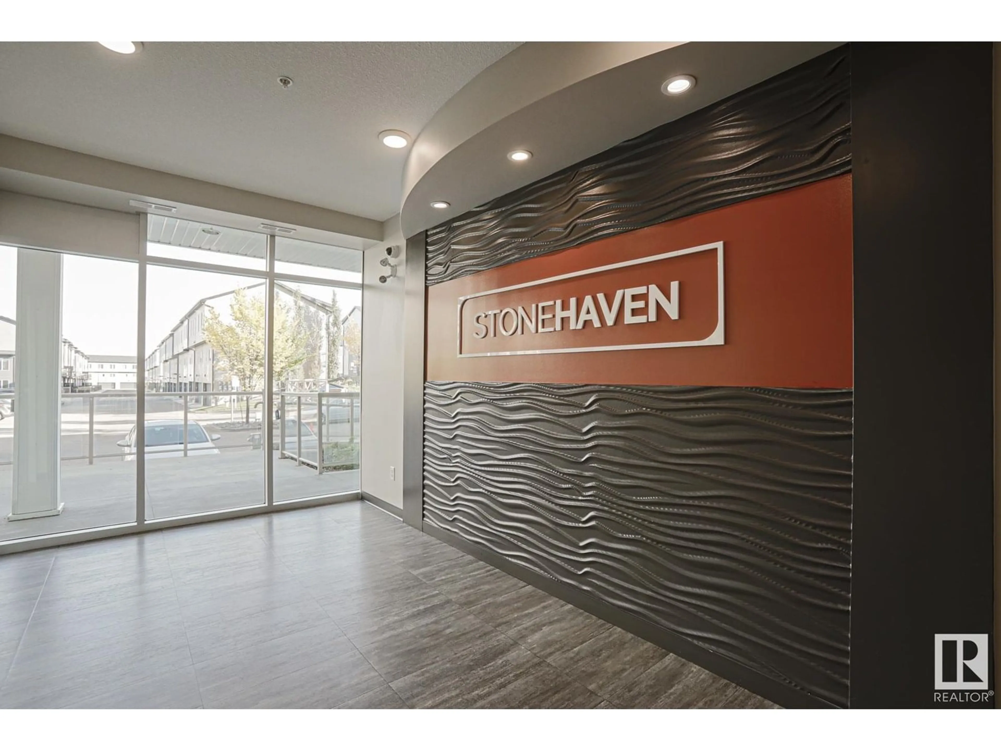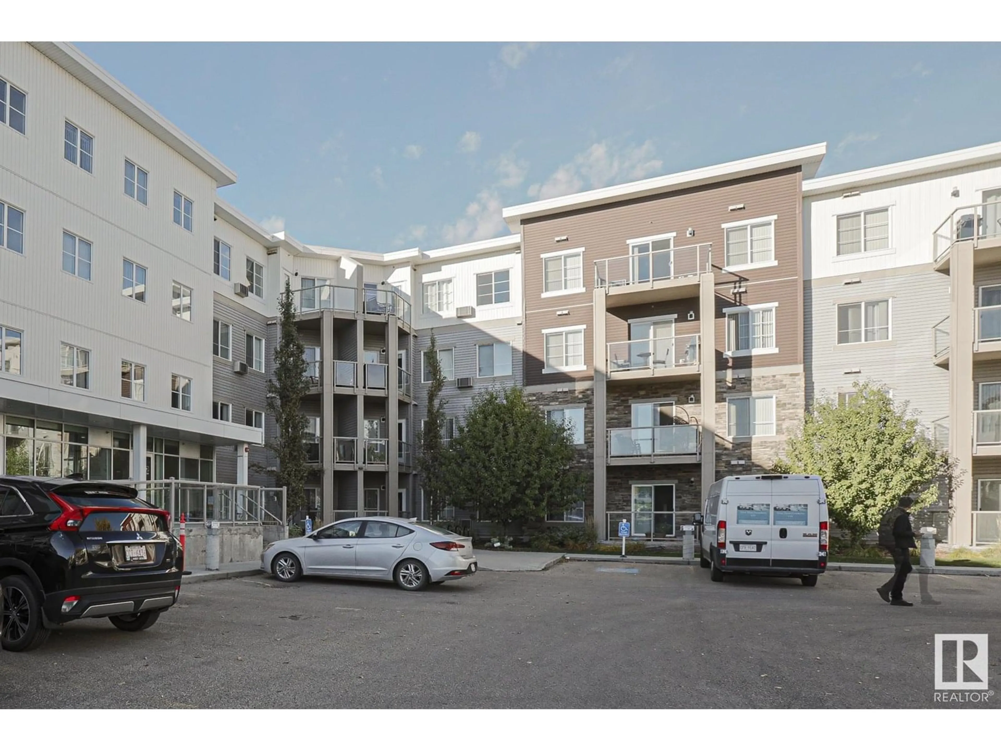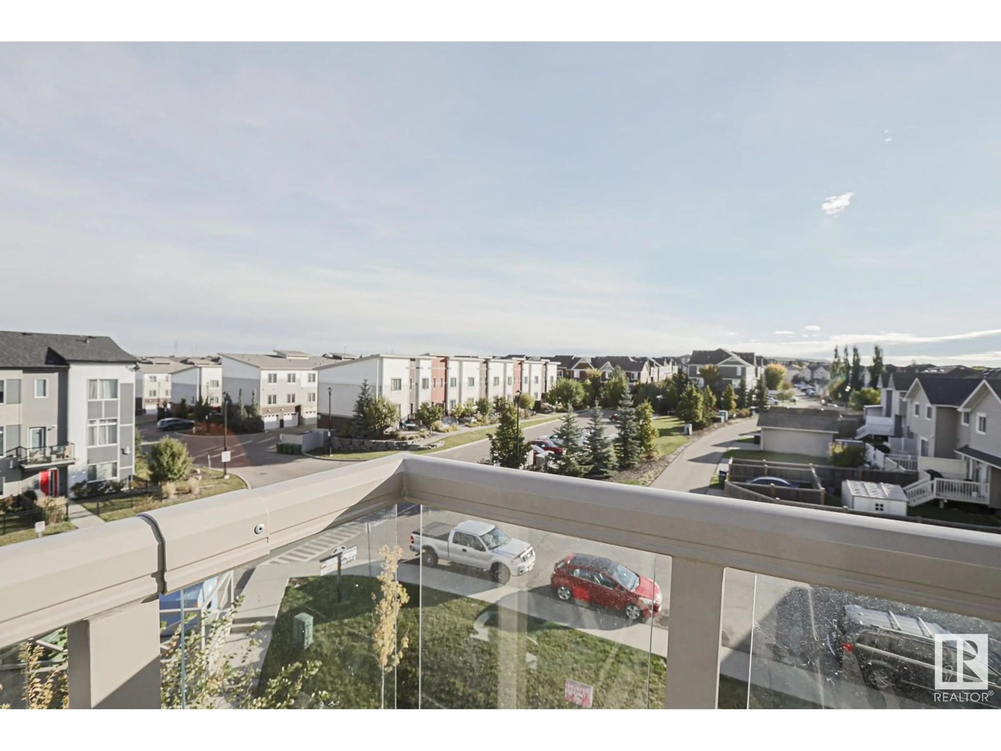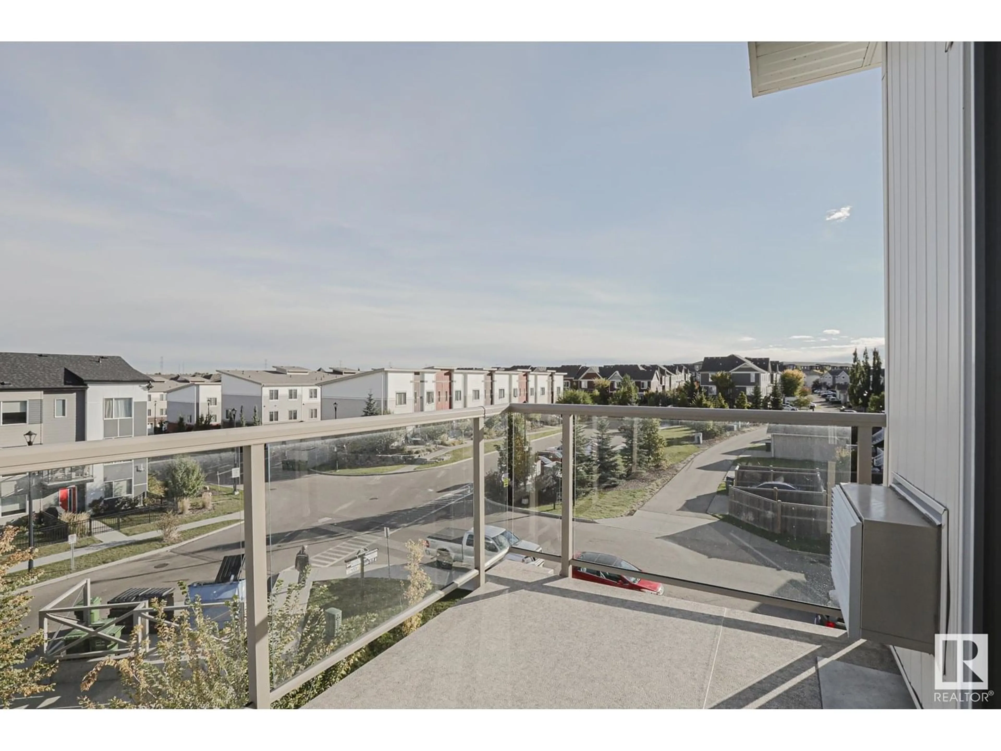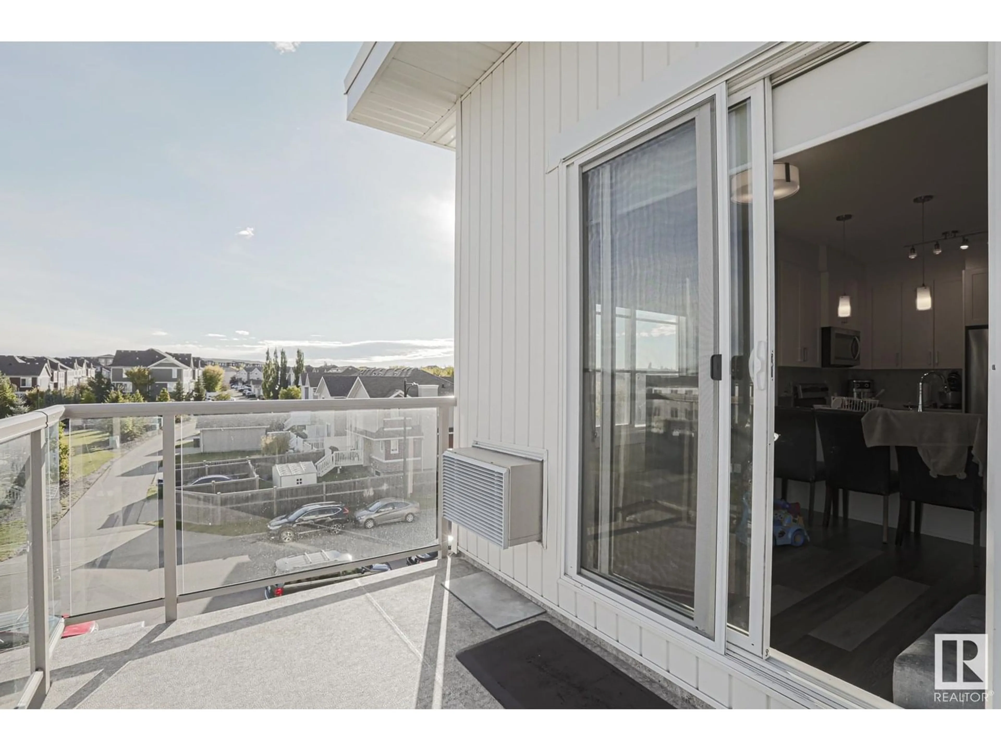Contact us about this property
Highlights
Estimated valueThis is the price Wahi expects this property to sell for.
The calculation is powered by our Instant Home Value Estimate, which uses current market and property price trends to estimate your home’s value with a 90% accuracy rate.Not available
Price/Sqft$331/sqft
Monthly cost
Open Calculator
Description
One of south Edmonton's most desirable spots! VILLAGE AT WALKER LAKES! Beautiful upgraded corner unit on the top floor! Two bedrooms, two full bathrooms with underground HEATED parking. Features air conditioning , 9' Ceilings , Fully upgraded chef's kitchen with upgraded appliances, soft close cabinets and quartz countertops. Beautiful wide plank LVL flooring throughout. Large living room which is perfect for entertaining and exits to a top floor balcony. Large bedrooms with the master bath having its own walk-in closet and luxurious en-suite. Added bonus of this unit is in-suite laundry that makes doing laundry a breeze and a storage unit on the same floor for convenience. Endless amenities and easy access to Anthony henday and Ellerslie. Also included in the condo fees are all utilities. This is not one you wanna miss! (id:39198)
Property Details
Interior
Features
Main level Floor
Living room
Dining room
Kitchen
Primary Bedroom
Condo Details
Inclusions
Property History
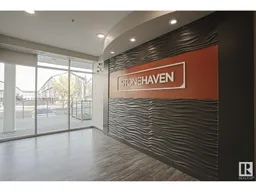 32
32
