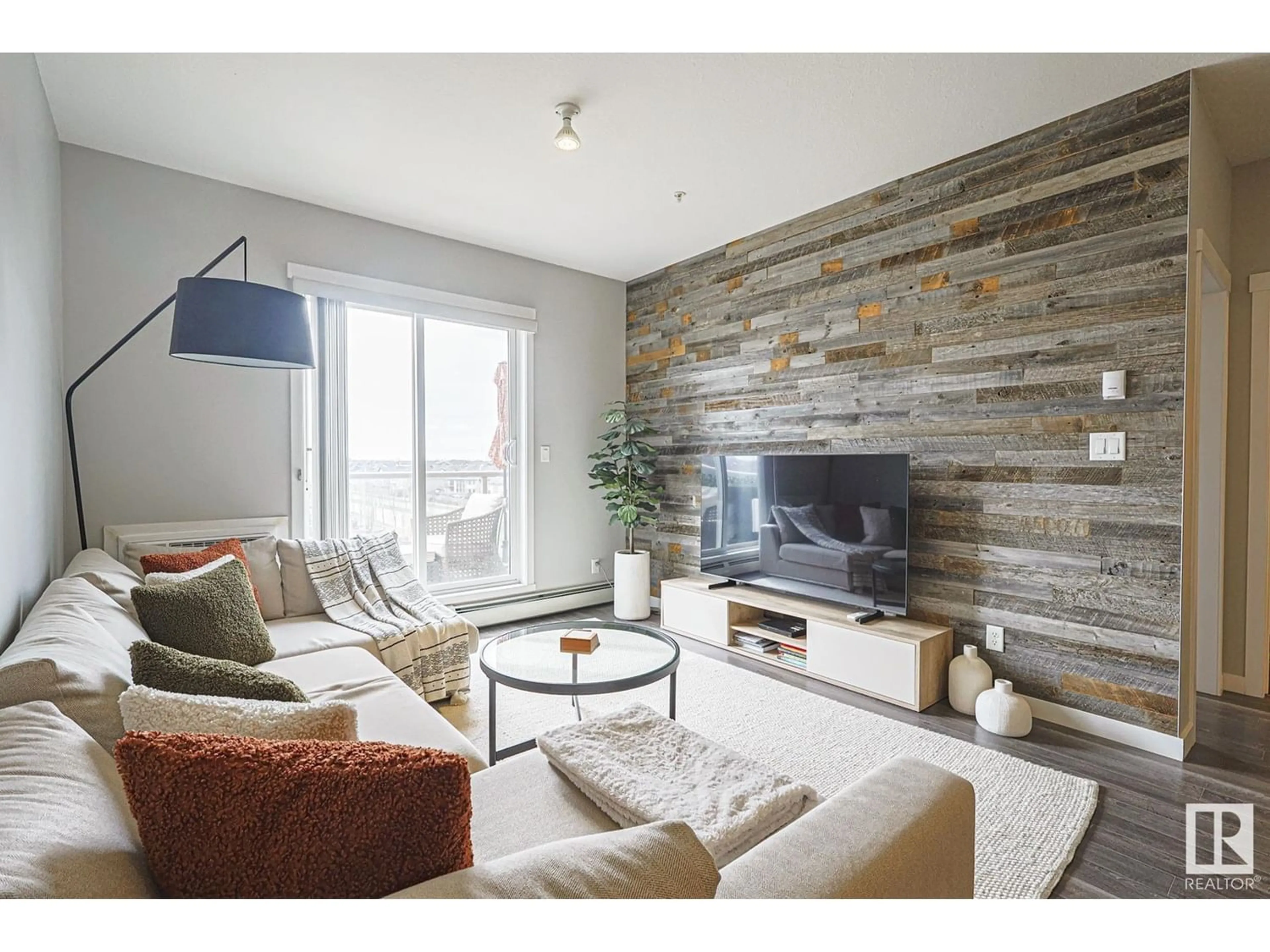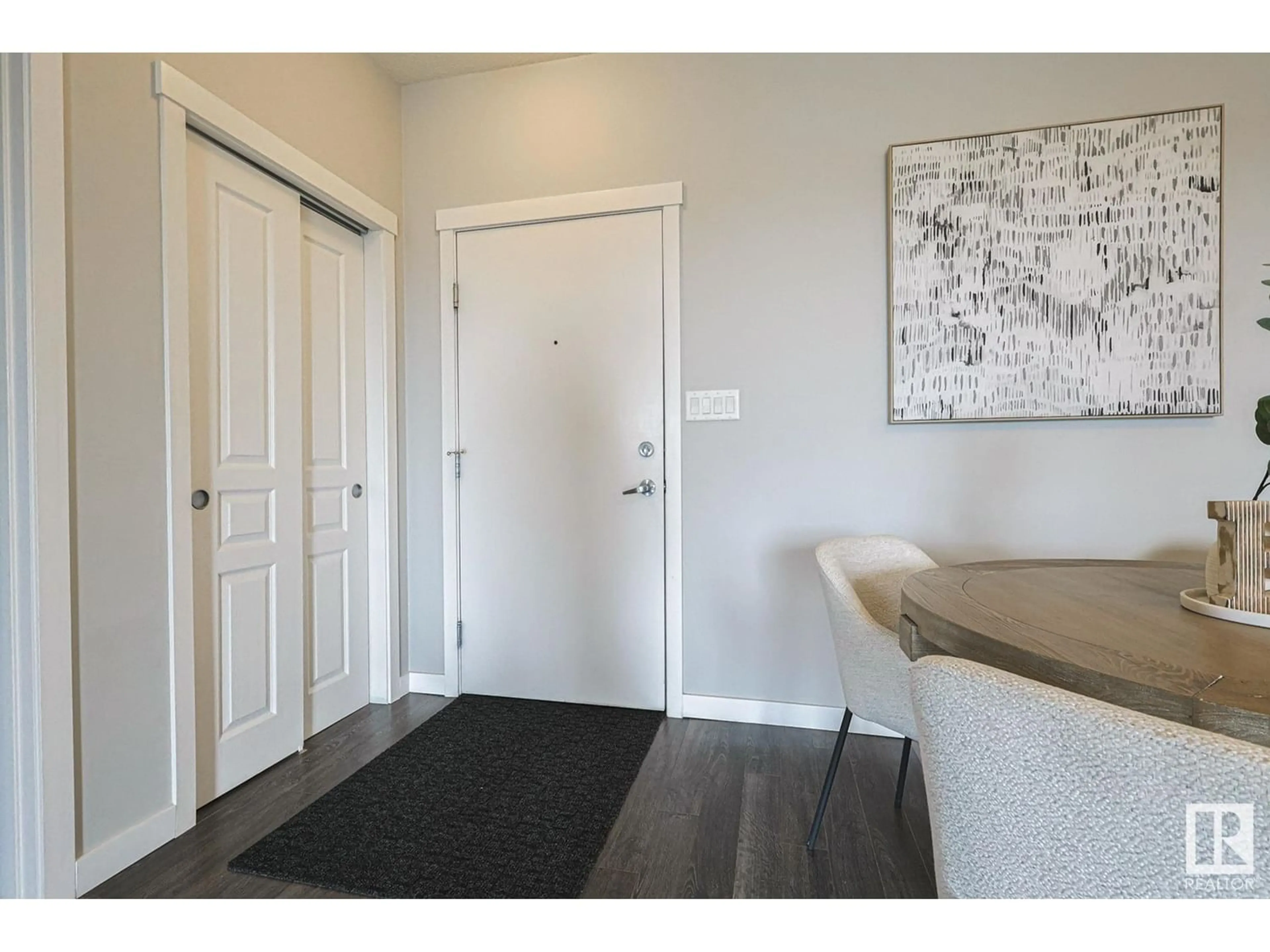#415 812 Welsh DR SW SW, Edmonton, Alberta T6X1Y7
Contact us about this property
Highlights
Estimated ValueThis is the price Wahi expects this property to sell for.
The calculation is powered by our Instant Home Value Estimate, which uses current market and property price trends to estimate your home’s value with a 90% accuracy rate.Not available
Price/Sqft$296/sqft
Days On Market19 days
Est. Mortgage$1,117/mth
Maintenance fees$454/mth
Tax Amount ()-
Description
Welcome to the Village at Walker Lakes! Walk in the door and you'll notice the eat in kitchen with room for 2 bar stools, granite countertops, & s/s appliances. Bask in the natural sunlight that comes with having a south facing condo. Relax on your patio and soak up the rays. Or, chill in the living area and marvel at the beauty of the reclaimed wood feature wall while enjoying the cool a/c. The primary bedroom is large enough for a king bed. Pass through the closet to your ensuite with a full walk-in shower. On the other side of the unit is another good sized bedroom and 4 pc bathroom. There is built-in shelving in the ensuite laundry room to provide ample storage. Outside take a walk around the pond that borders the complex. Water/sewer, heat AND electricity are all included in the condo fees! Also included is a heated underground parking stall. (id:39198)
Property Details
Interior
Features
Main level Floor
Living room
Bedroom 2
3.62 m x 3.35 mDining room
Kitchen
Condo Details
Amenities
Ceiling - 9ft
Inclusions
Property History
 39
39



