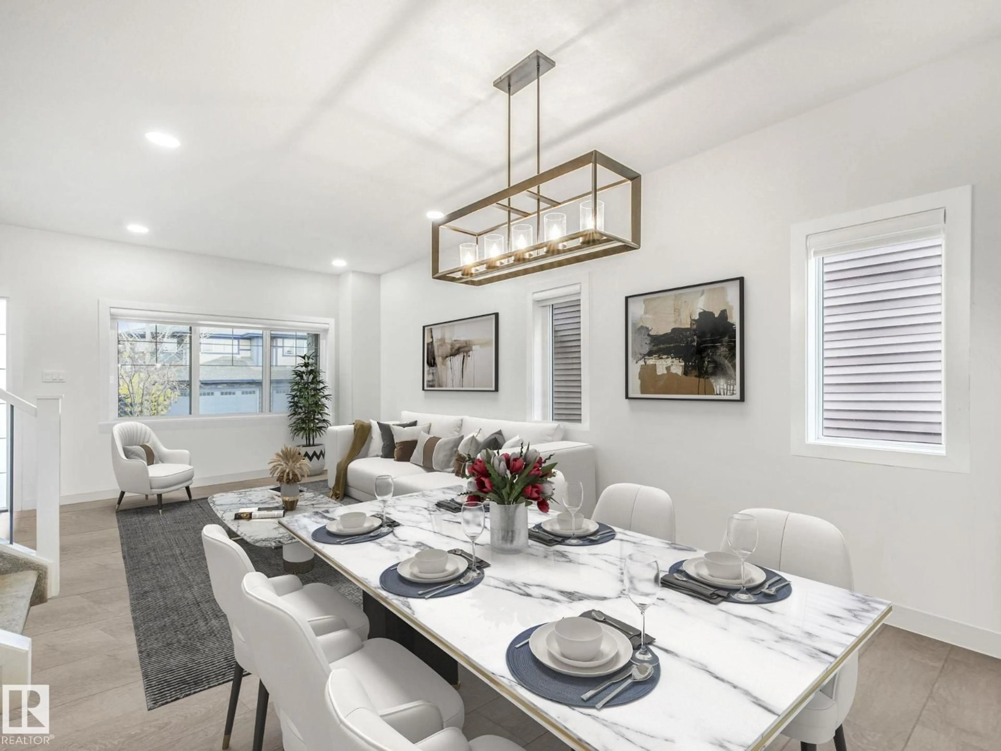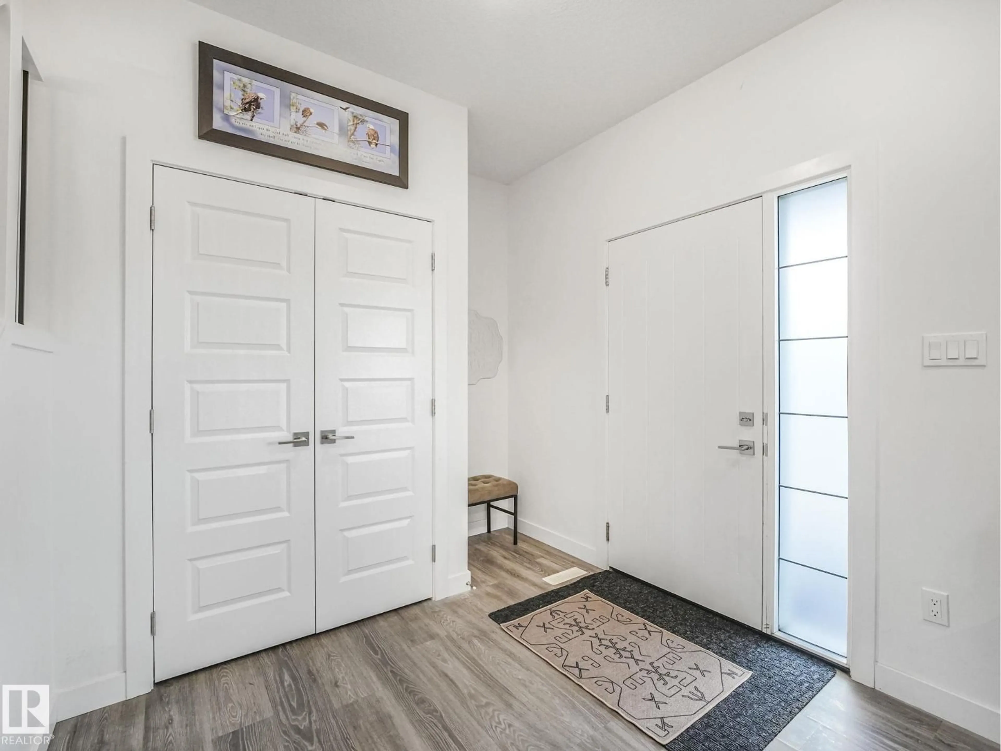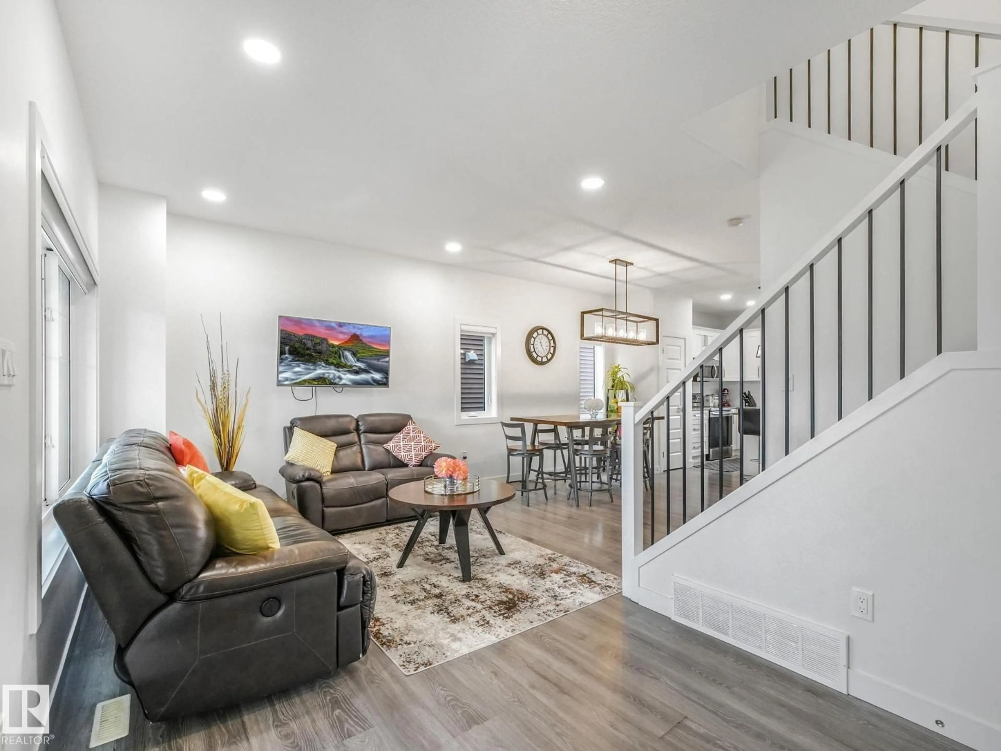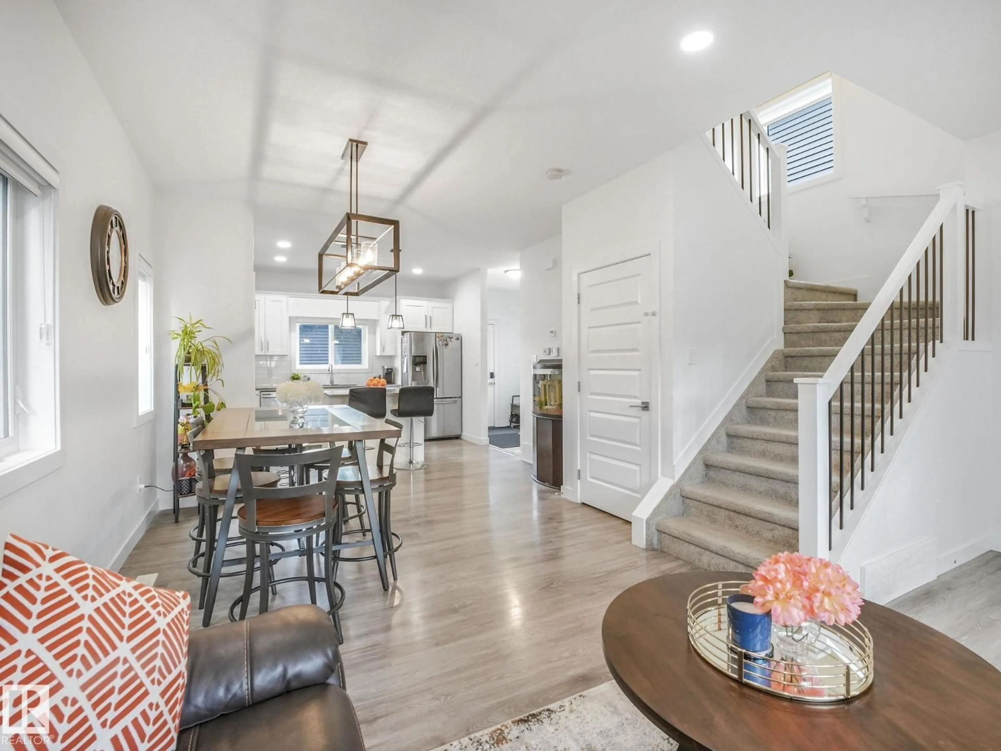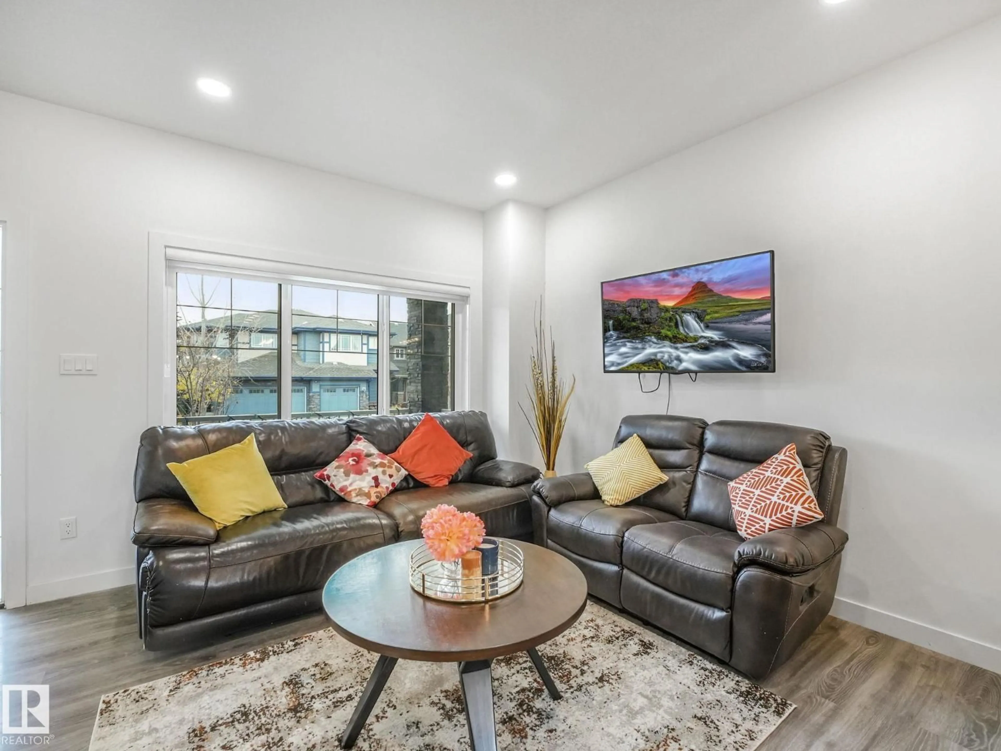3807 WEIDLE CR, Edmonton, Alberta T6X2E4
Contact us about this property
Highlights
Estimated valueThis is the price Wahi expects this property to sell for.
The calculation is powered by our Instant Home Value Estimate, which uses current market and property price trends to estimate your home’s value with a 90% accuracy rate.Not available
Price/Sqft$337/sqft
Monthly cost
Open Calculator
Description
Welcome to this beautiful 2 storey home in the vibrant community of Walker. From the moment you arrive, you’ll feel the perfect blend of comfort, style, & convenience. This 3 BDRM, 2.5-bath home offers bright, open living spaces designed for modern family life. The basement has Side Entrance & 3 Large Windows bringing in natural light and offering great potential for future development. You’ll love the spacious deck, perfect for relaxing or entertaining, & the DBL Detached Garage that adds both convenience and storage. You'll appreciate being close to Shauna May Seneca and Corpus Christi Schools, with beautiful parks, trails, and playgrounds just steps away. It's only minutes from Watt Common for everyday essentials and a short drive to South Edmonton Common, where endless shopping, dining, and entertainment await. With quick access to Ellerslie Road, 50th Street, and the Anthony Henday, & just a short drive to the Edmonton International Airport, getting anywhere in the city is effortless. (id:39198)
Property Details
Interior
Features
Upper Level Floor
Bedroom 3
Primary Bedroom
Bedroom 2
Property History
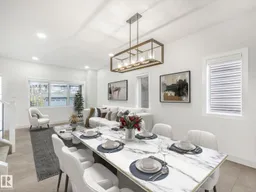 62
62
