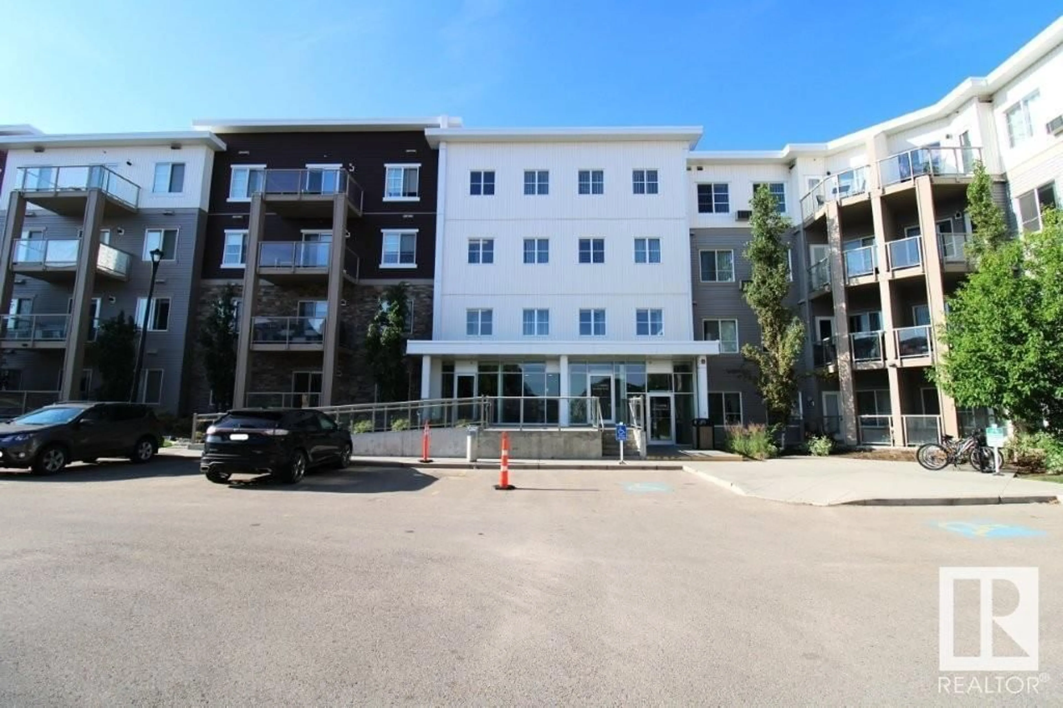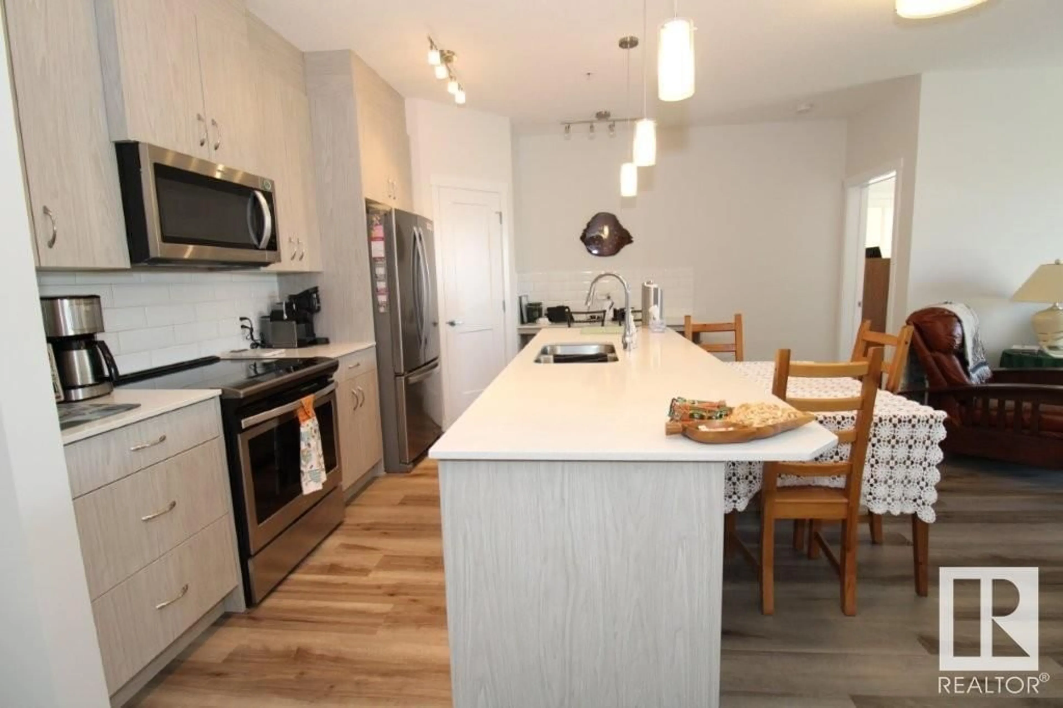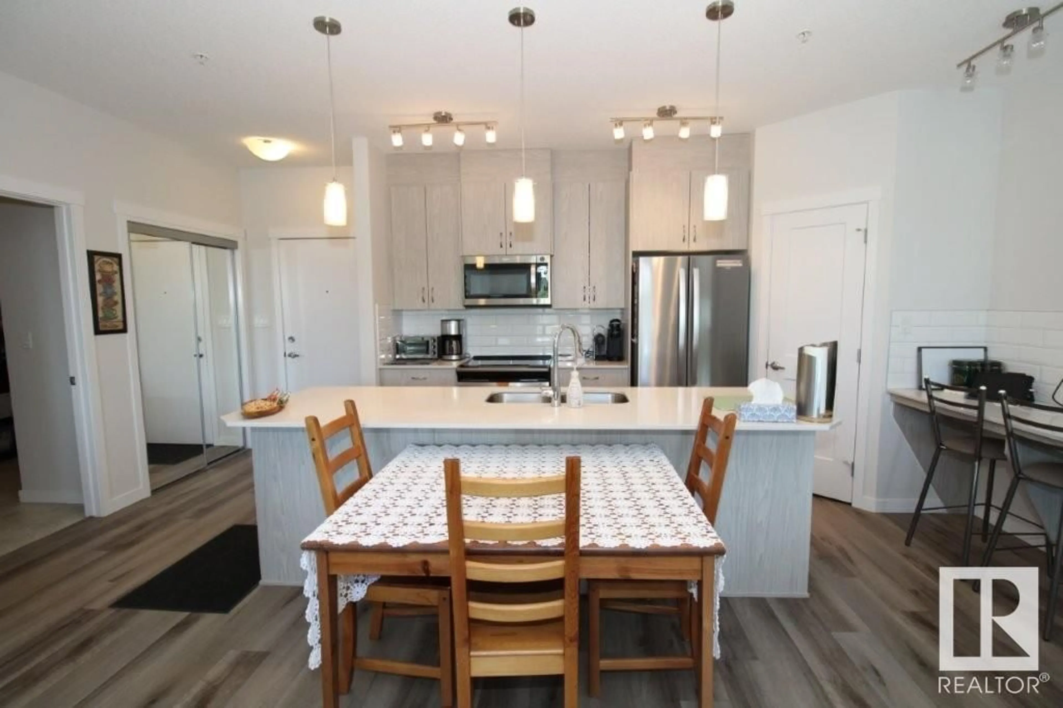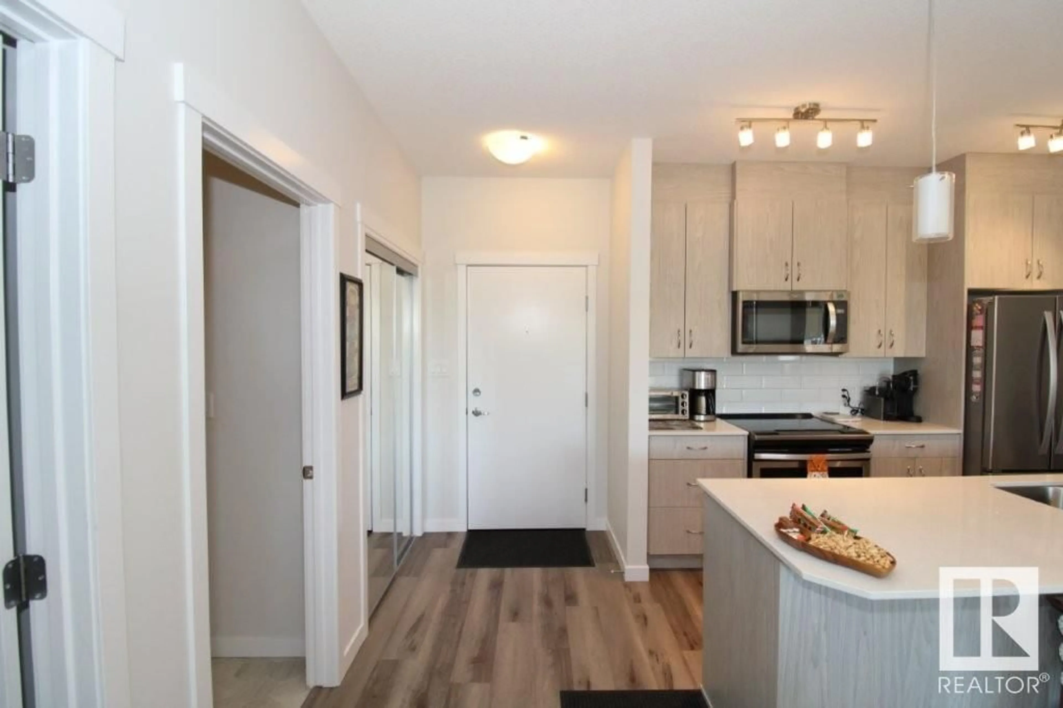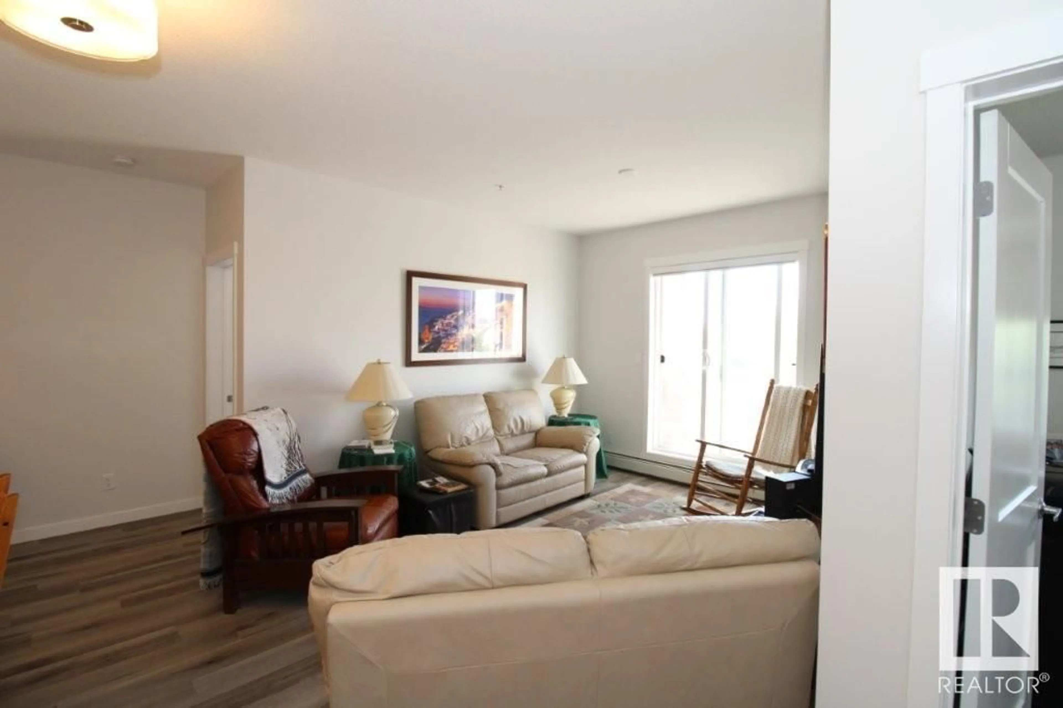Contact us about this property
Highlights
Estimated valueThis is the price Wahi expects this property to sell for.
The calculation is powered by our Instant Home Value Estimate, which uses current market and property price trends to estimate your home’s value with a 90% accuracy rate.Not available
Price/Sqft$307/sqft
Monthly cost
Open Calculator
Description
Attention: ALL investors or buyers looking for an investment property, with sellers that would like to stay on as tenants? Well look no more. Welcome to this Meticulously clean and, well maintained corner unit. With it's 9' ceiling, large windows that invite floods of natural sunlight to brighten the entire unit. It comes with Newer Upgraded cupboards, and appliances, quarts countertop throughout. An in-suite Air condition unit. A built-in office area and a large pantry. A spacious balcony with access off the living area. Two bedrooms, an Ensuite and the convenience of a four piece bathroom. A titled storage unit, and underground parking #19. A private caged storage unit on the same leavel. The condo fees include all your Utilities, which give you the conveniences of a seamless living. Located near walking trails and lake, with quick access to 50th street and Anthony henday. A plethora of shopping, restaurants and banks for your convenience. Welcome to suite 328 of the Stoneheaven in Walker Lake!!! (id:39198)
Property Details
Interior
Features
Main level Floor
Living room
Dining room
Kitchen
Primary Bedroom
Condo Details
Amenities
Ceiling - 9ft, Vinyl Windows
Inclusions
Property History
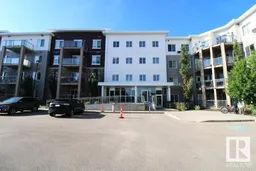 17
17
