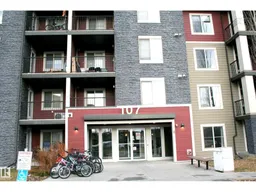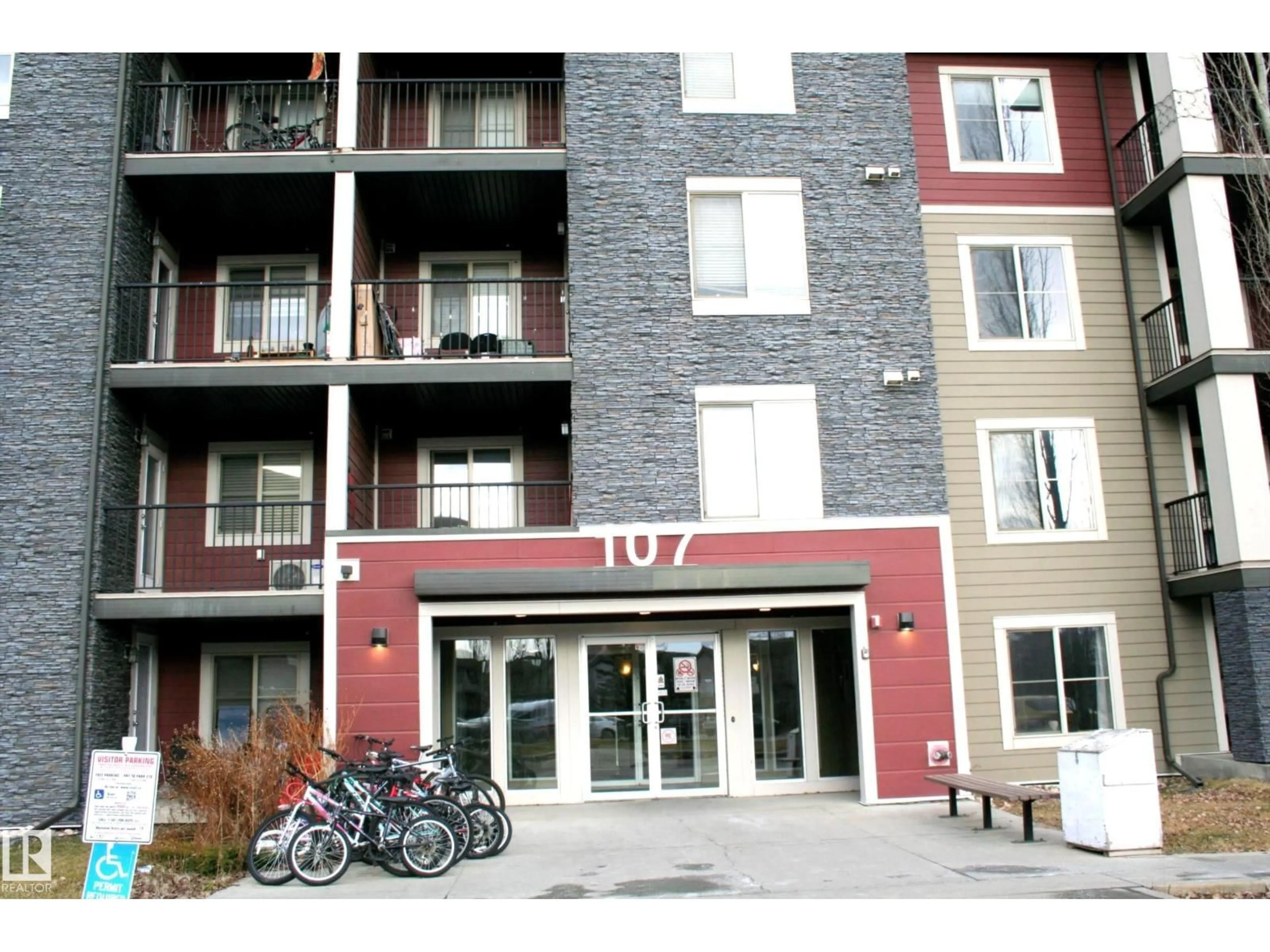Contact us about this property
Highlights
Estimated valueThis is the price Wahi expects this property to sell for.
The calculation is powered by our Instant Home Value Estimate, which uses current market and property price trends to estimate your home’s value with a 90% accuracy rate.Not available
Price/Sqft$253/sqft
Monthly cost
Open Calculator
Description
Nicely maintained 2 bedroom, with beautiful Granite counter tops and dark wood cabinets, this home is priced great for a quick sale. This condo is set up perfectly with the two bedrooms seperated by the living space affording the ultimate in privacy. Enjoy the well appointed kitchen while making the family meals and the open concept floorplan allows the conversations to flow. A good sized primary has a walk thru closet and 4 piece bathroom. Another 4 piece bathroom adds convenience, and the 2nd bedroom is great for family, guests or roommates. This third floor unit has air conditioning for comfort, and underground heated parking close to the elevators, also a convenient outside stall very close to the front doors of this well managed bulding. Banking, shopping, walmart and many stores are located right across the street, this newer area of walker is a sought after location for its easy transit and commuting roads, right off ellerslie road. Make this one your home today, or invest with confidence. (id:39198)
Property Details
Interior
Features
Main level Floor
Living room
Kitchen
Primary Bedroom
Bedroom 2
Condo Details
Inclusions
Property History
 27
27





