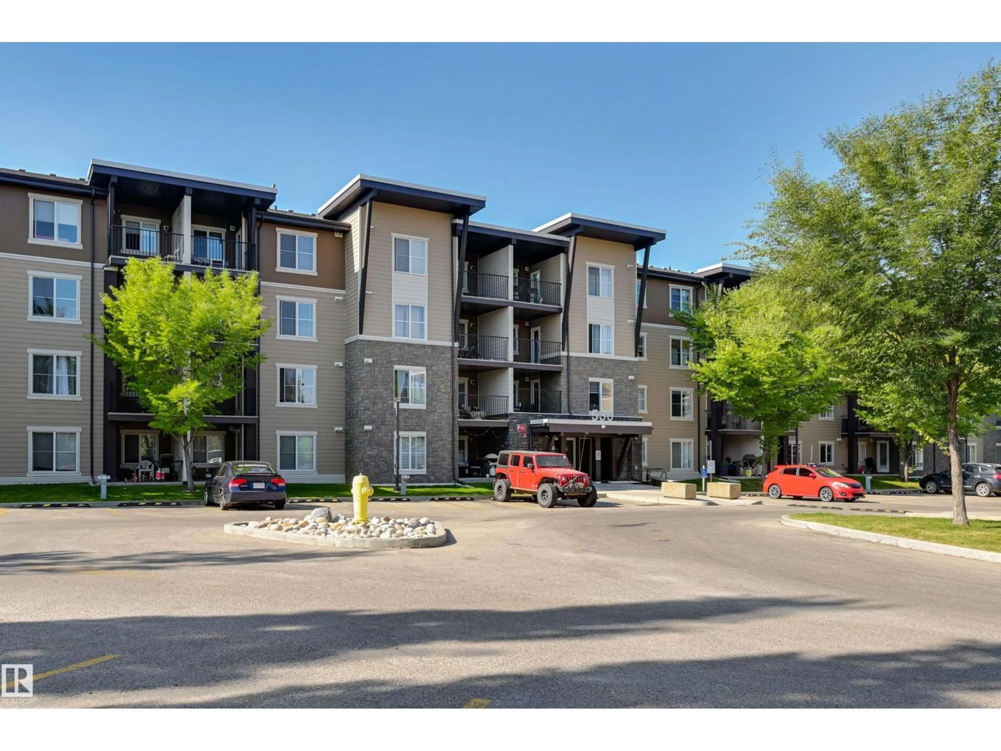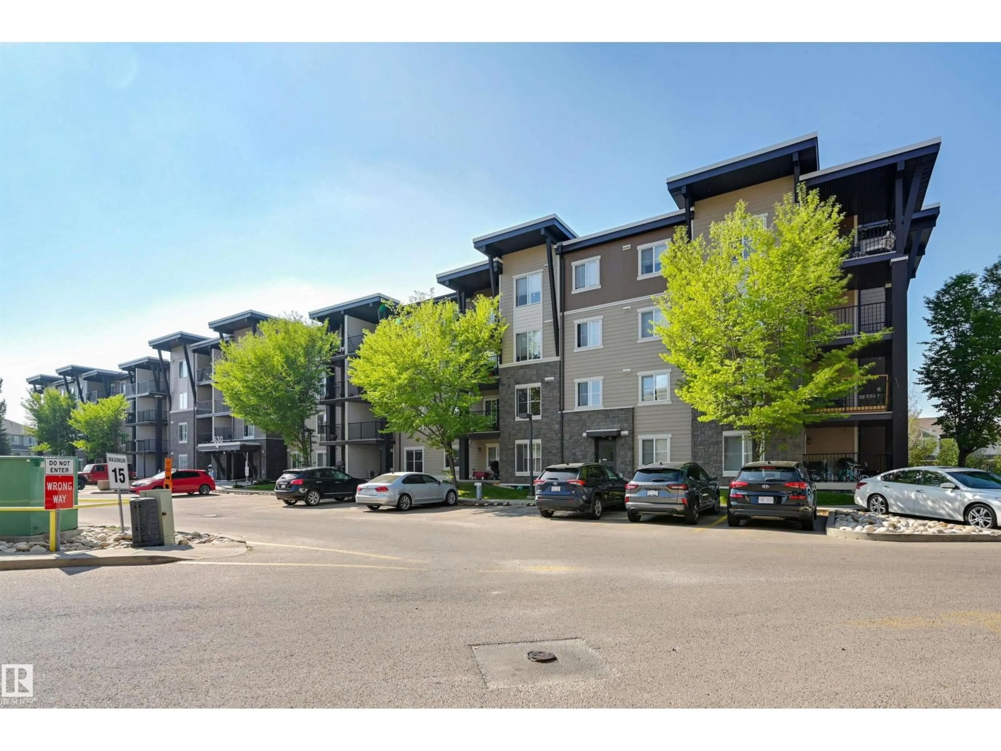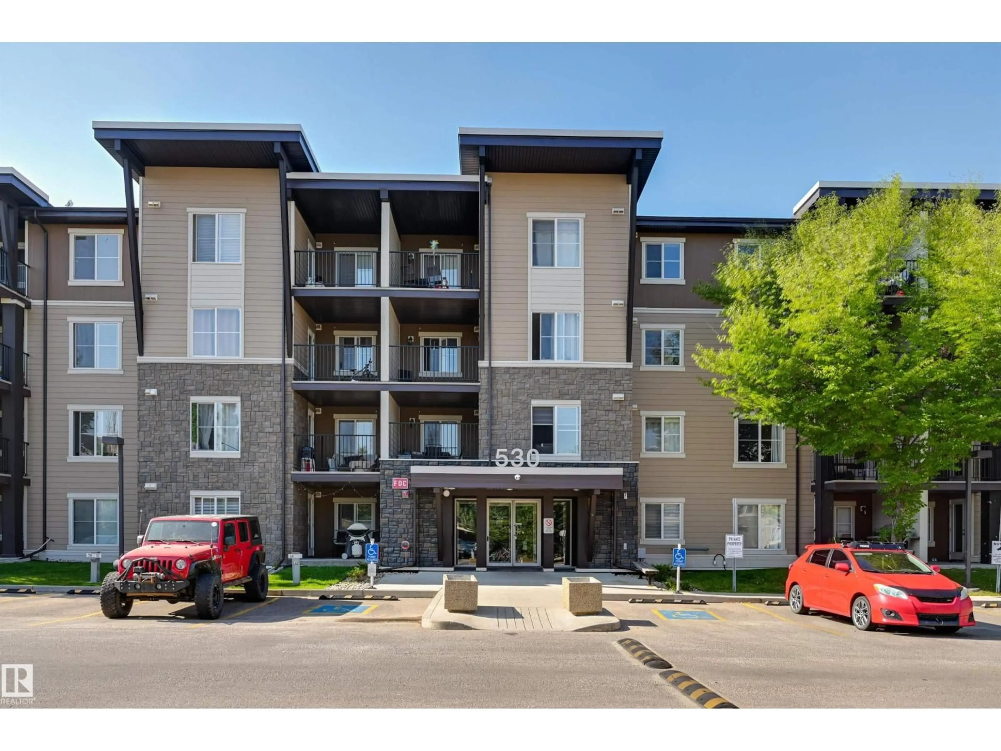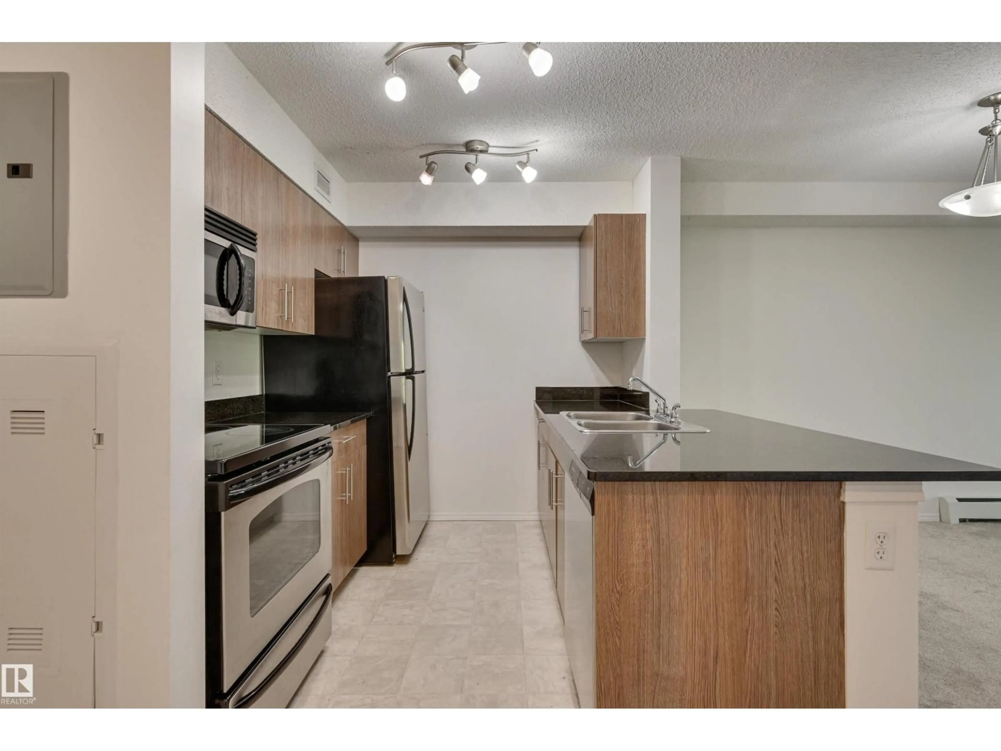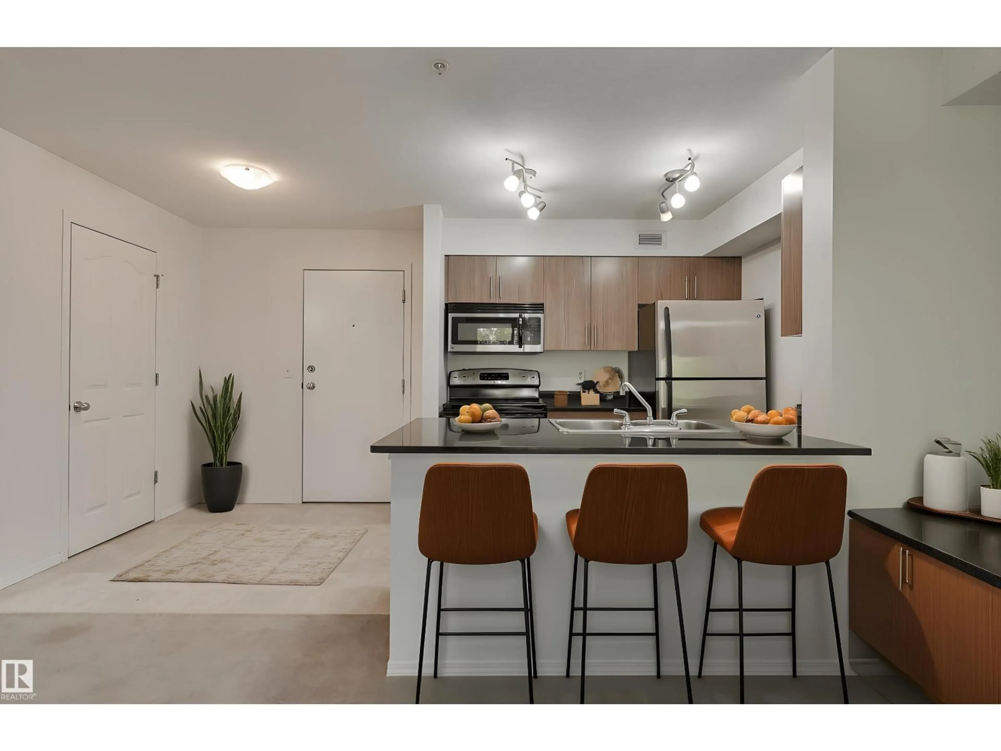Contact us about this property
Highlights
Estimated valueThis is the price Wahi expects this property to sell for.
The calculation is powered by our Instant Home Value Estimate, which uses current market and property price trends to estimate your home’s value with a 90% accuracy rate.Not available
Price/Sqft$260/sqft
Monthly cost
Open Calculator
Description
This well-maintained, two-bedroom unit offers a fantastic living space in a prime location. Features include granite countertops in the kitchen and bathrooms, stainless steel appliances, and in-suite laundry. You'll also enjoy the convenience of a spacious deck that overlooks the peaceful center courtyard. Large windows throughout the unit flood the space with natural light, creating a bright and airy atmosphere. Enjoy easy access to walking trails and nearby amenities, perfect for outdoor lovers and those seeking convenience. The property is also ideally located with quick access to Ellerslie Road and Anthony Henday, making your daily commute a breeze. Whether you're buying your first home or looking for an investment opportunity, this unit offers exceptional value and comfort. Don't miss out! (id:39198)
Property Details
Interior
Features
Main level Floor
Living room
3.68 x 3.44Dining room
3.2 x 2.44Kitchen
2.84 x 2.62Primary Bedroom
3.89 x 2.93Exterior
Parking
Garage spaces -
Garage type -
Total parking spaces 1
Condo Details
Inclusions
Property History
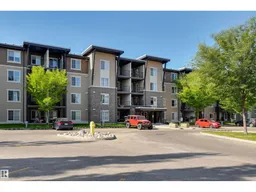 40
40
