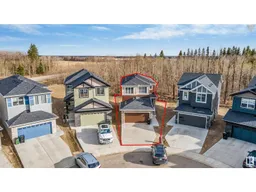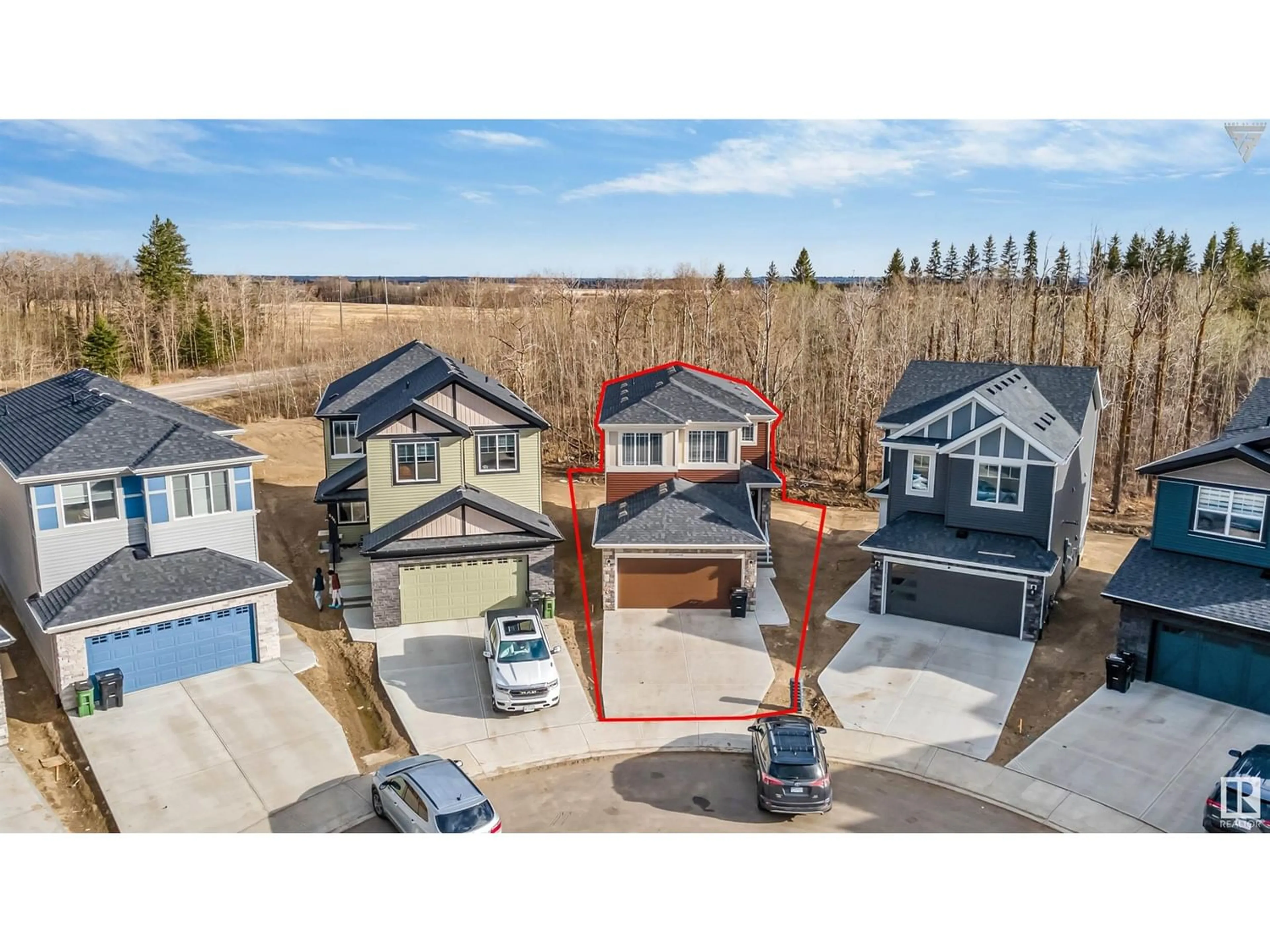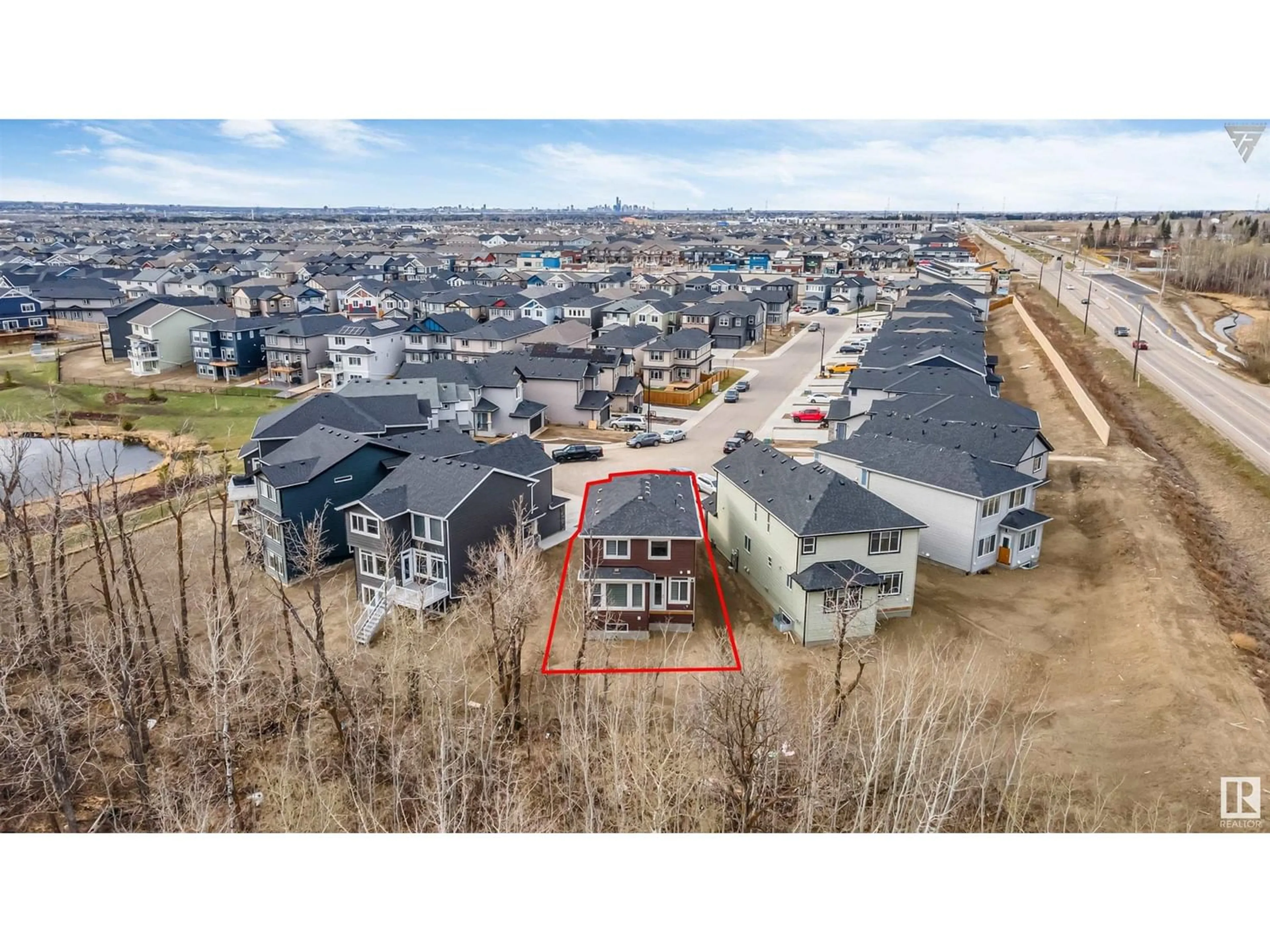2395 51 ST SW, Edmonton, Alberta T6X3A5
Contact us about this property
Highlights
Estimated ValueThis is the price Wahi expects this property to sell for.
The calculation is powered by our Instant Home Value Estimate, which uses current market and property price trends to estimate your home’s value with a 90% accuracy rate.Not available
Price/Sqft$304/sqft
Days On Market15 days
Est. Mortgage$2,572/mth
Tax Amount ()-
Description
Welcome home!! A MAIN FLOOR FULL BED & BATH, BACK ON TO THE TREES AND NO CARPET THROUGHOUT THE HOUSE. This 2-story house has everything you would want at the perfect price. SIDE ENTRANCE to future rental suit. This beautiful ABOVE 2000 sq. ft single-family home in the sought-after community of Walker Summit features a cozy fireplace in the living area, built-in stainless steel appliances in the modern kitchen, and vinyl plank flooring throughout both floors . Step into the Bright Entrance you will find a specious living area with electric fireplace followed by dinning space and Kitchen .There are EXOTIC QUARTZ COUNTER TOPS, modern cabinets and a good sized pantry. Upstairs are 3 great sized bedrooms, laundry room and a 4-pc bathroom. The master bedroom has the perfect En suite. The unfinished basement has a separate entrance and is the final piece ready for your stylistic touch. (id:39198)
Property Details
Interior
Features
Main level Floor
Living room
3.94 m x 4.9 mDining room
3.06 m x 3.67 mKitchen
5.75 m x 2.57 mBedroom 4
2.73 m x 2.96 mProperty History
 45
45



