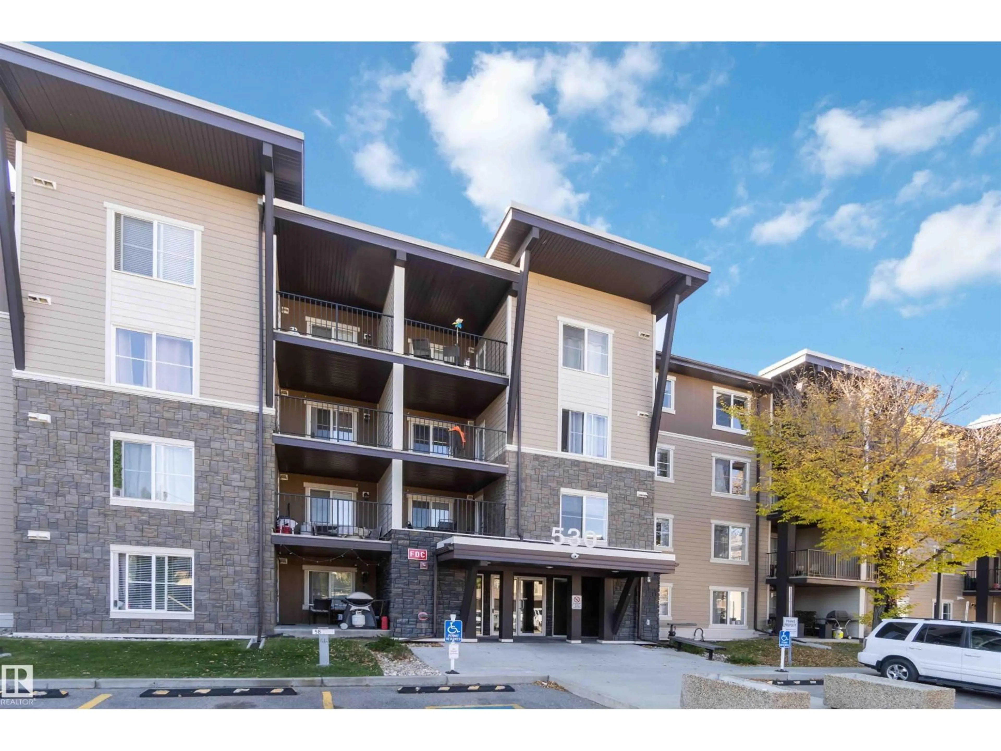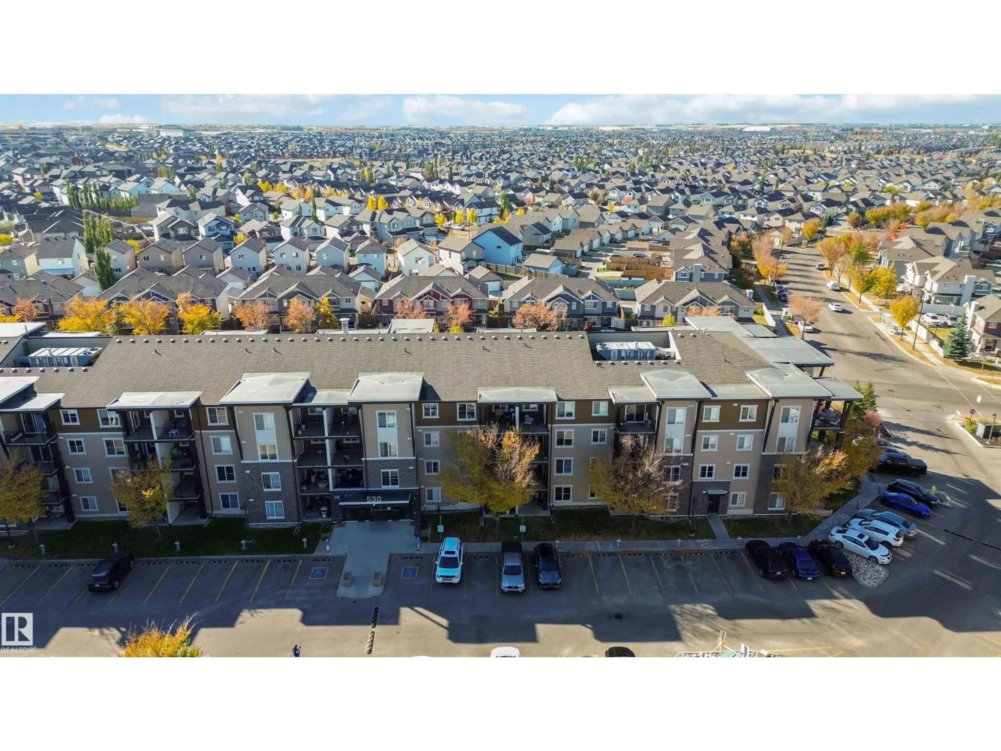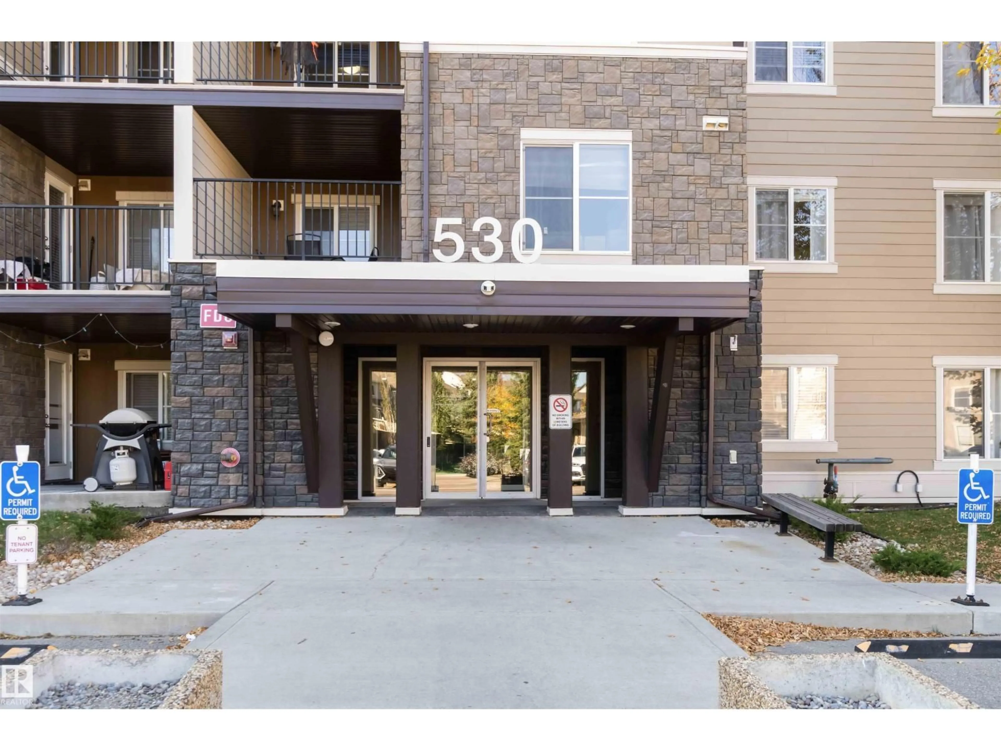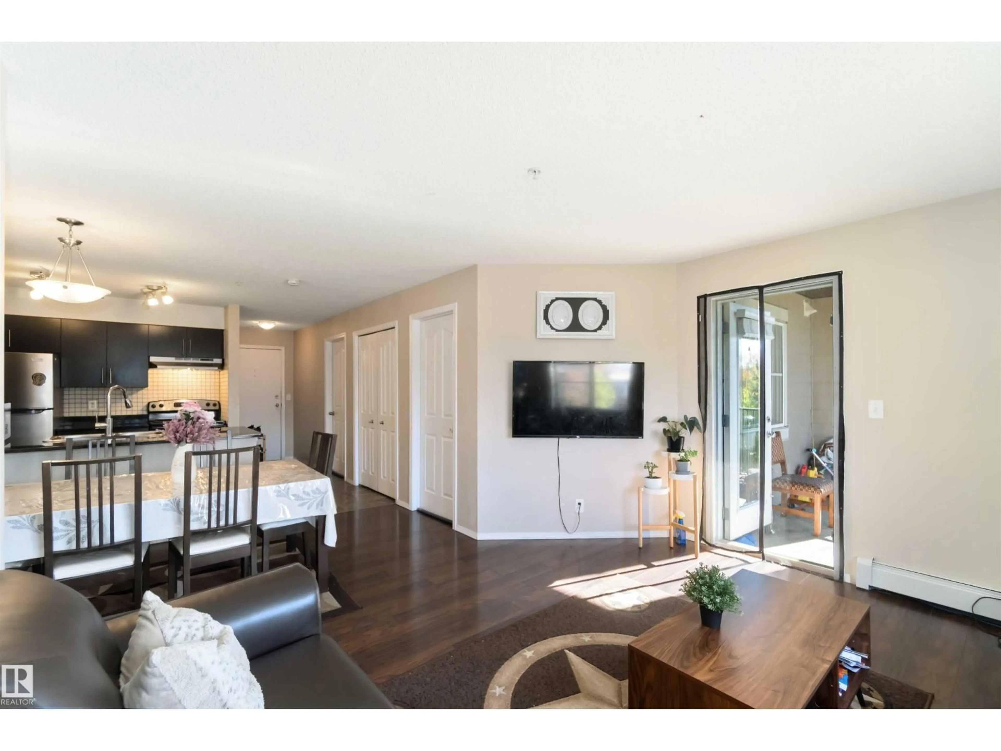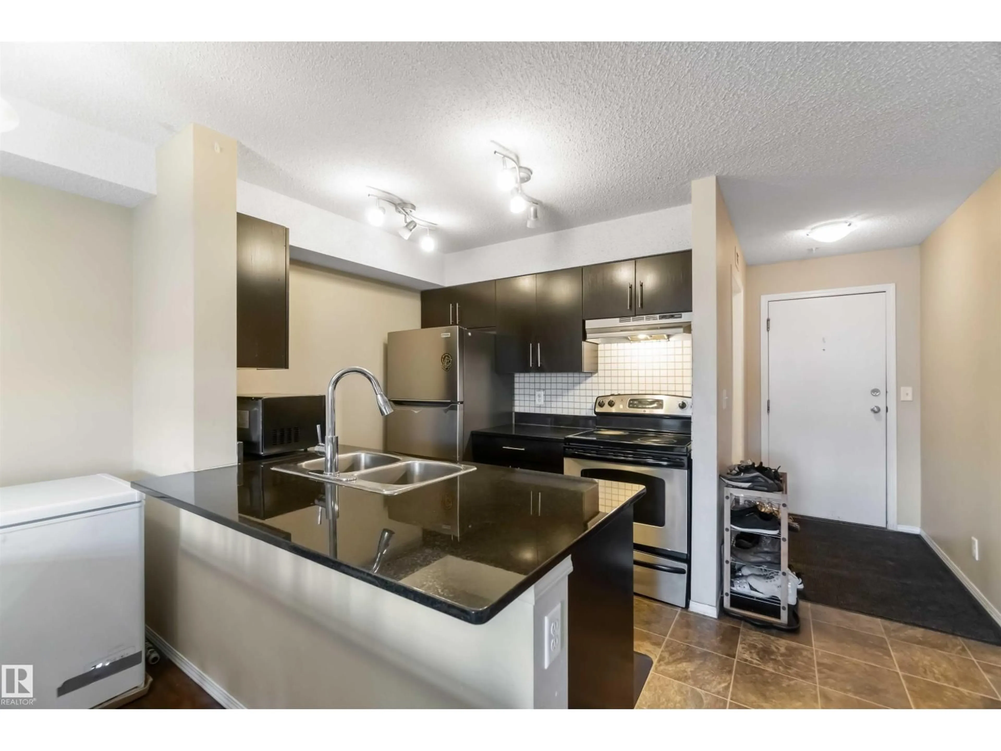Contact us about this property
Highlights
Estimated valueThis is the price Wahi expects this property to sell for.
The calculation is powered by our Instant Home Value Estimate, which uses current market and property price trends to estimate your home’s value with a 90% accuracy rate.Not available
Price/Sqft$240/sqft
Monthly cost
Open Calculator
Description
Stylish and spacious 2-bedroom, 2-bathroom, plus a den (can be used as 3rd bedroom/office/flex room), in-suite laundry, heated underground parking plus storage. Open-concept living space. The modern upgraded kitchen features granite countertops, tile backsplash, dark espresso cabinetry, and stainless steel appliances — perfect for both everyday living and entertaining. The bright and inviting living room provides plenty of natural light and opens to a private balcony, ideal for relaxing or enjoying summer evenings. The primary bedroom includes a walk-through closet and a 4-piece ensuite, while the second bedroom and den offer flexible space for guests or a home office. Perfectly located close to schools, shopping, restaurants, public transit, and with easy access to Anthony Henday Drive and Ellerslie Road, this condo is the ideal blend of comfort, convenience, and modern living. Fantastic value for a 2-bed + den with underground parking. A must-see for first-time buyers, professionals or investors! (id:39198)
Property Details
Interior
Features
Main level Floor
Living room
4 x 3.72Dining room
1.7 x 2.5Kitchen
2.72 x 2.6Den
2.72 x 2.79Exterior
Parking
Garage spaces -
Garage type -
Total parking spaces 1
Condo Details
Inclusions
Property History
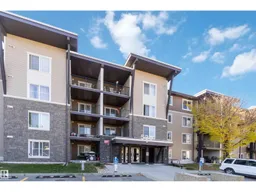 47
47
