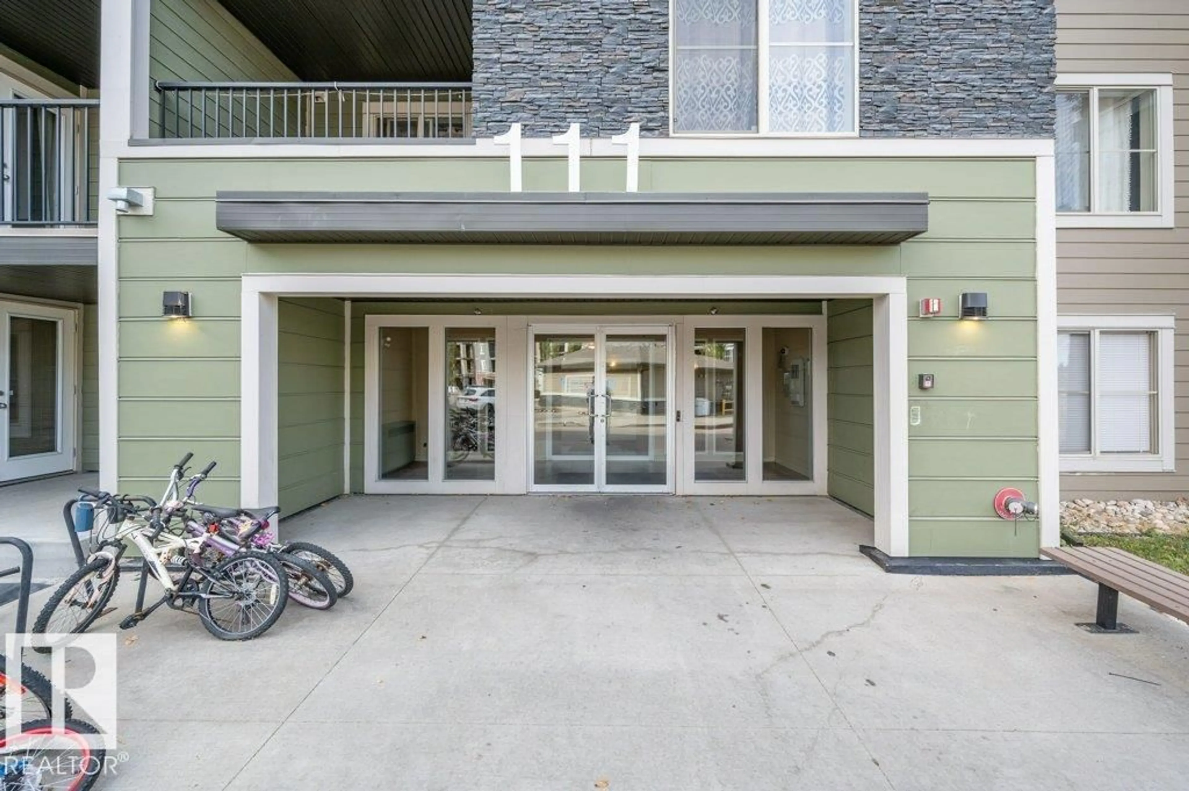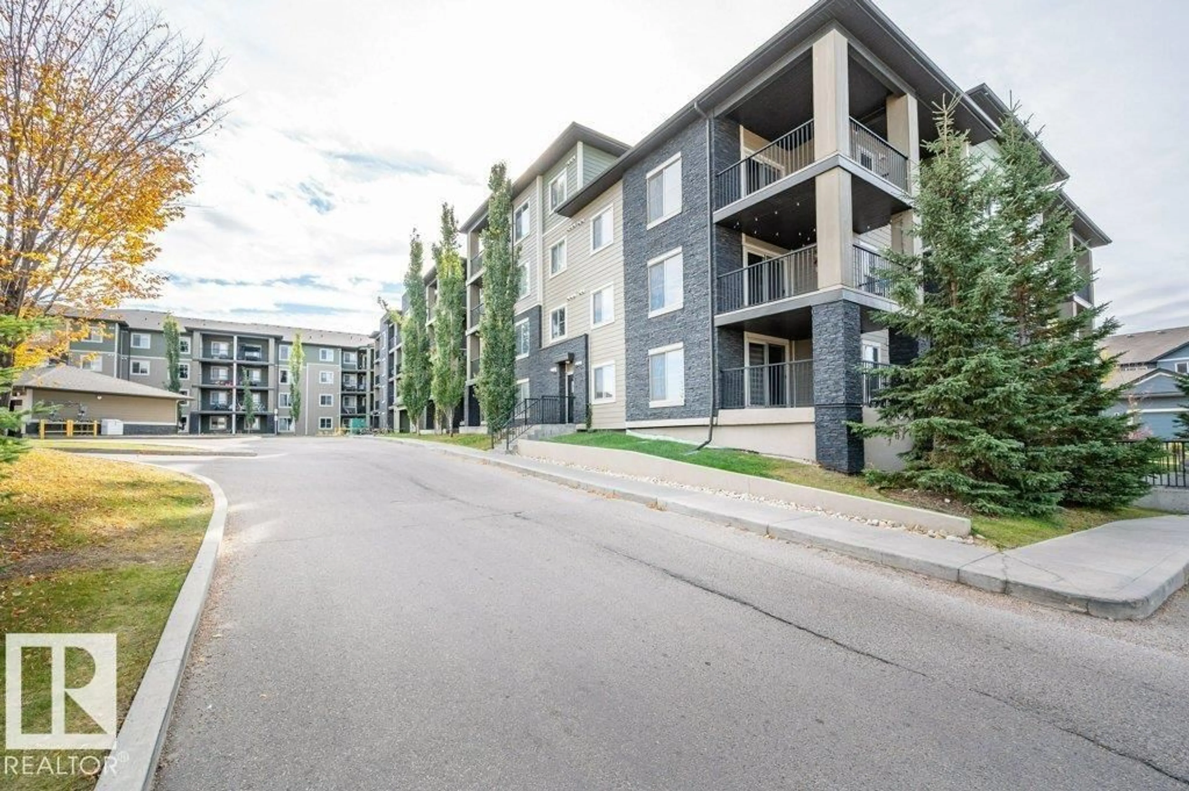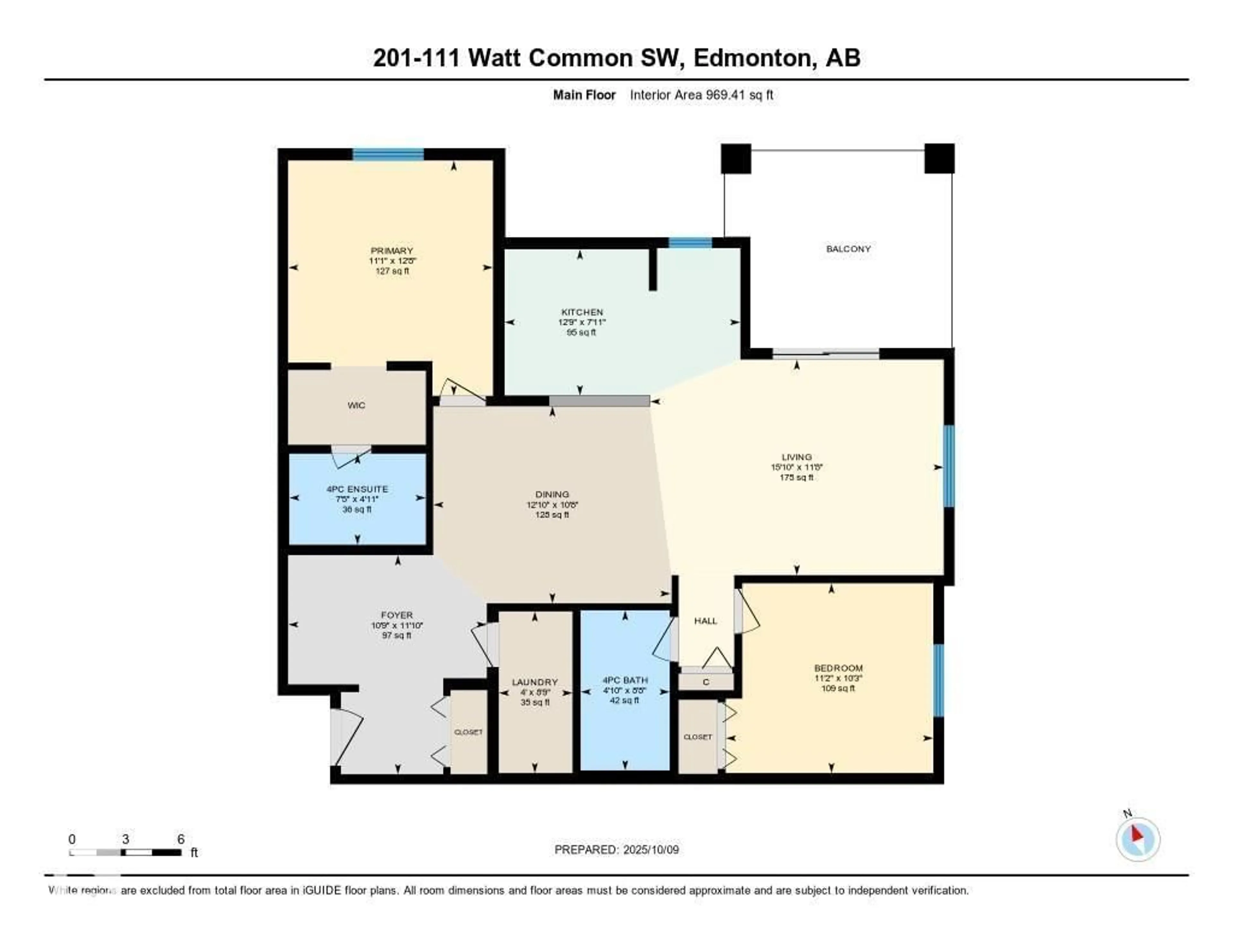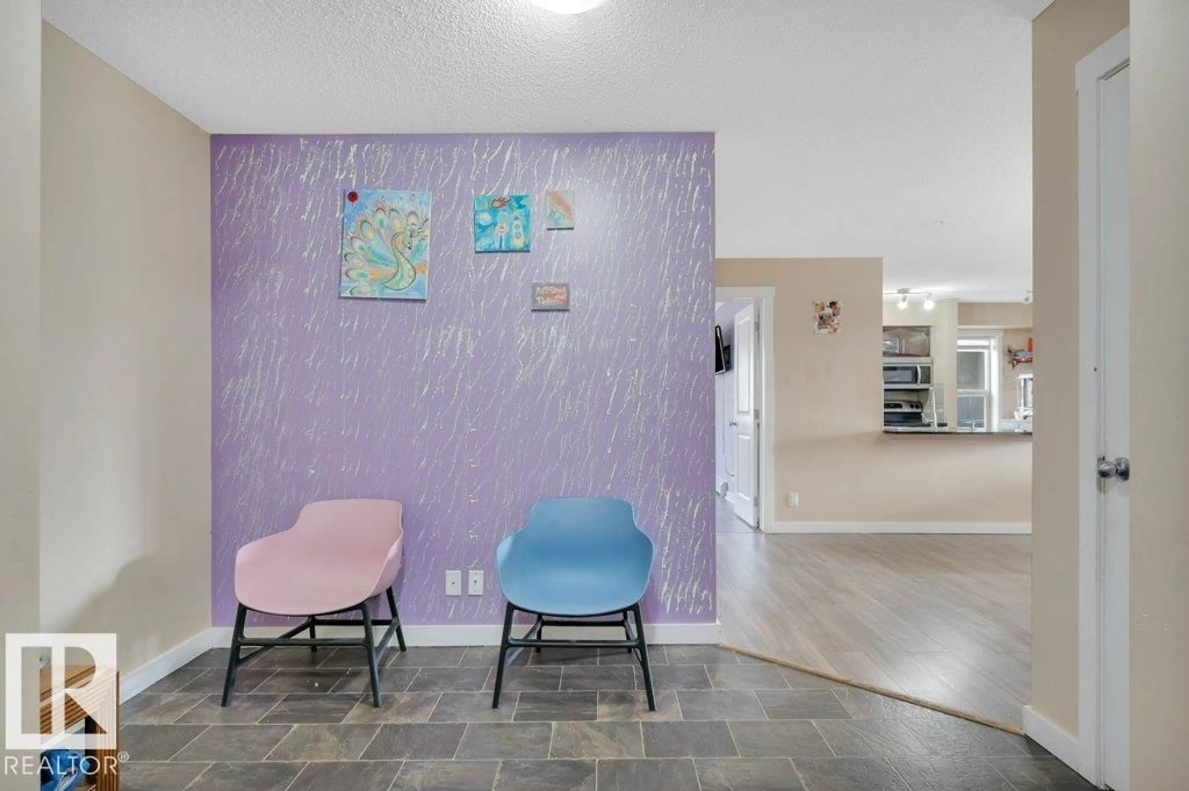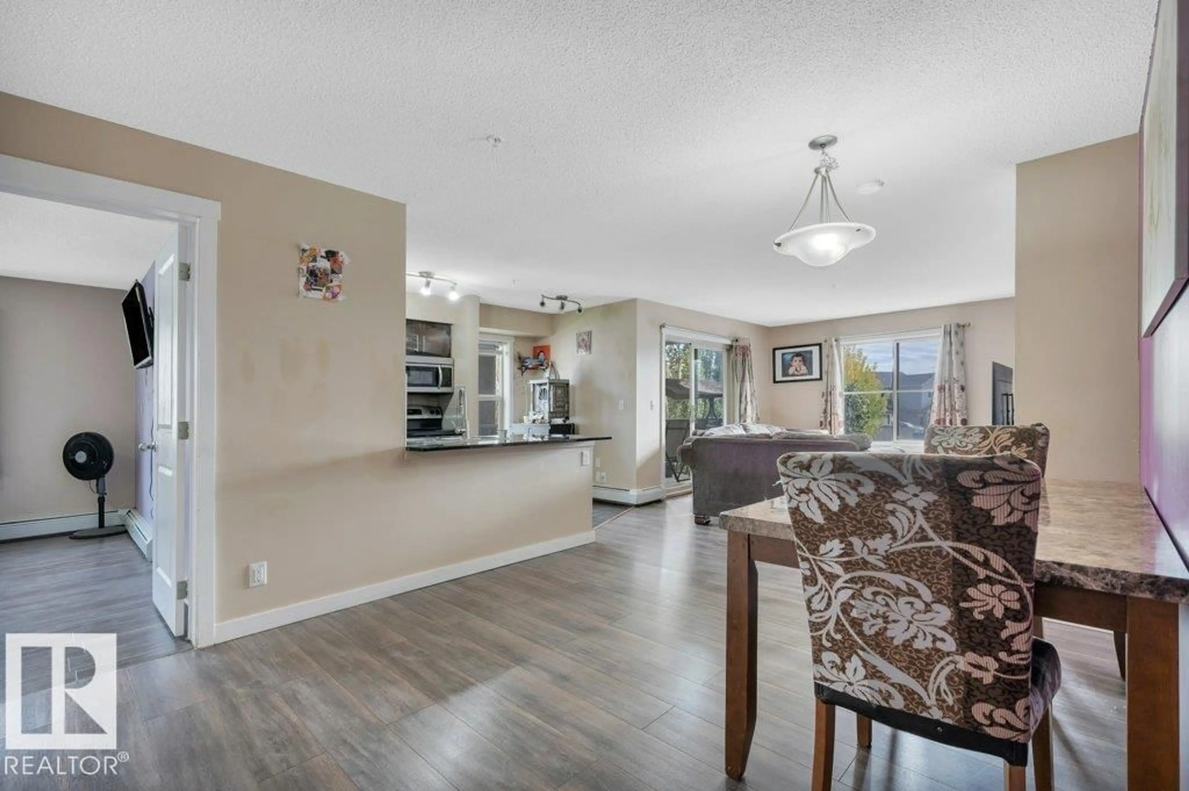Contact us about this property
Highlights
Estimated valueThis is the price Wahi expects this property to sell for.
The calculation is powered by our Instant Home Value Estimate, which uses current market and property price trends to estimate your home’s value with a 90% accuracy rate.Not available
Price/Sqft$257/sqft
Monthly cost
Open Calculator
Description
Welcome to Walker Lake Gate. This expansive 2 bedroom , 2 bath condo features a great location, close to shopping and commuting routes such as 50 st, ellerslie road and the Henday!This original owner corner unit shows pride of ownership throughout, with newer flooring and paint, granite countertops and more.Entering this home we have a good sized entrance way, with a great area for a home office or reading nook. Open concept floor plan features a fully appointed kitchen, large dining area and a living room. The master has a walk in closet and a 4 piece ensuite.The second bedroom is seperate for privacy, and we have a 4 piece main bath. We also have a good sized laundry complete with extra storage.One of the largest units in the complex, comes with heated underground parking and a huge 5' x 15' storage room. Building is well managed, and condo fees cover heat and water, snow removal, reserve fund and proffessional management. Walker is a great area, there is also a walking trail close at hand. Welcome home (id:39198)
Property Details
Interior
Features
Main level Floor
Living room
Dining room
Kitchen
Den
Condo Details
Amenities
Vinyl Windows
Inclusions
Property History
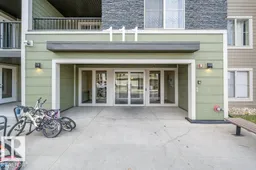 35
35
