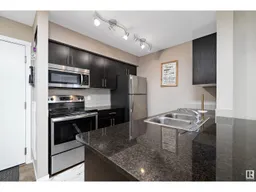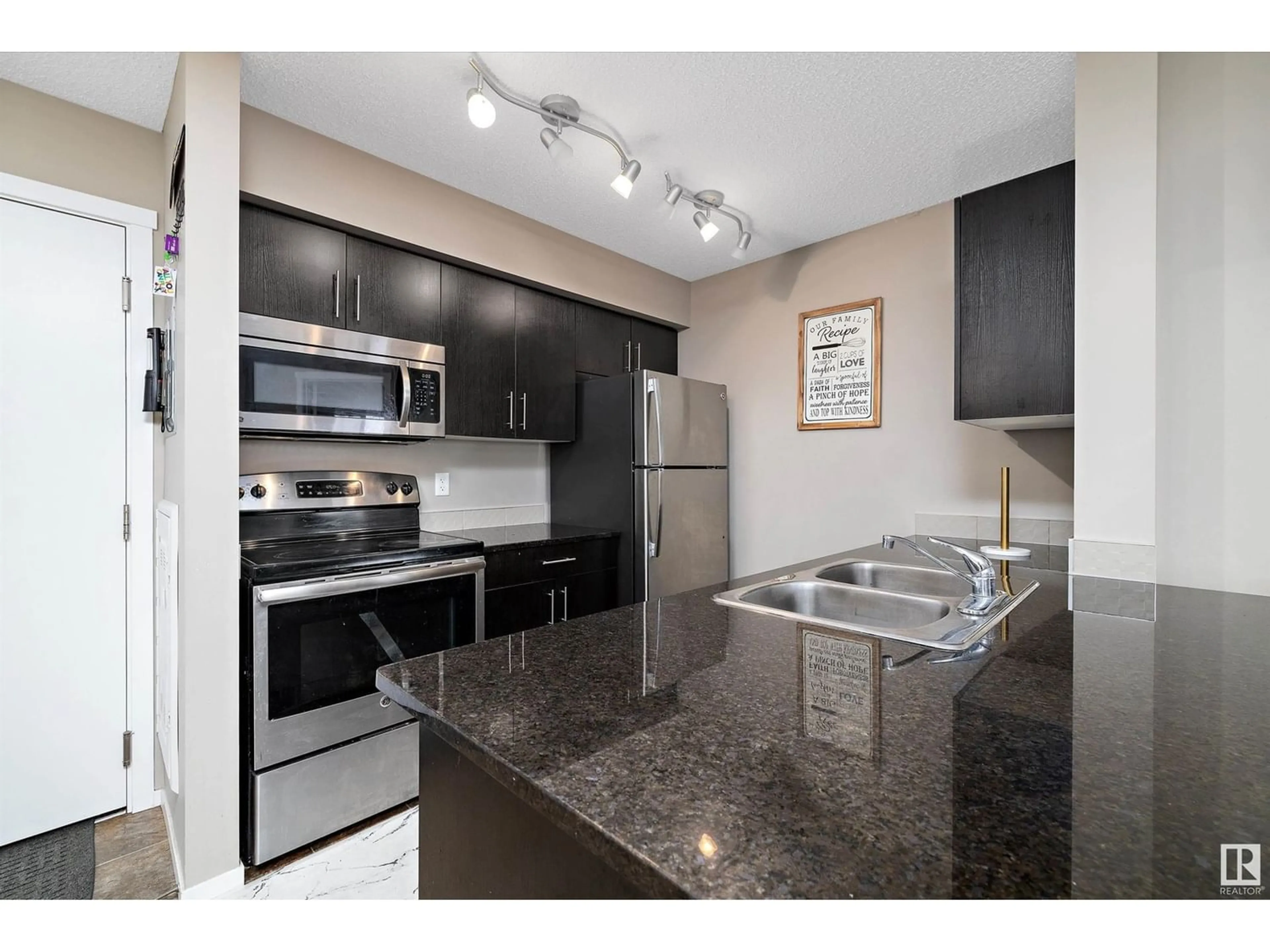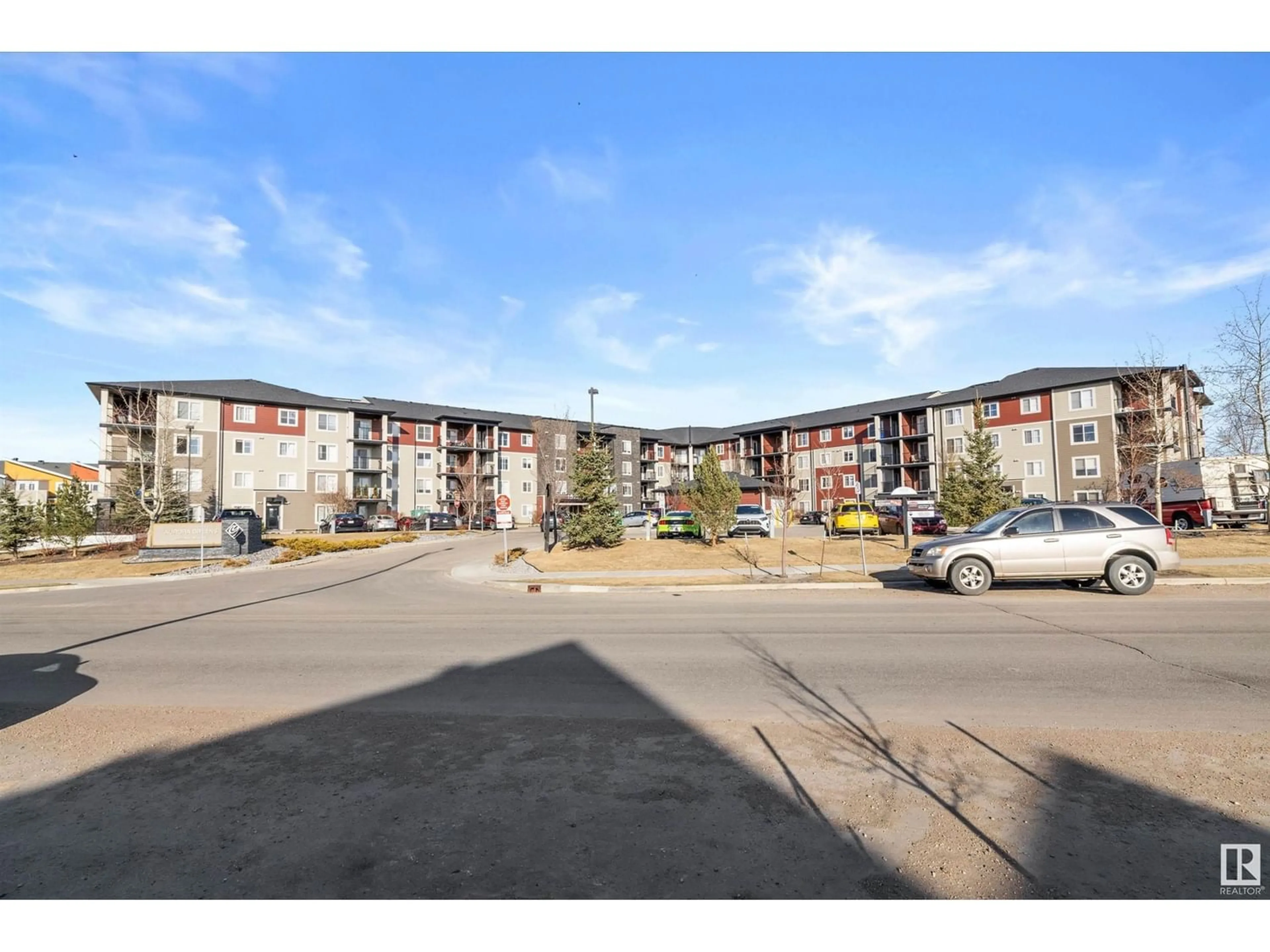#107 1510 WATT DR SW, Edmonton, Alberta T6X2E6
Contact us about this property
Highlights
Estimated ValueThis is the price Wahi expects this property to sell for.
The calculation is powered by our Instant Home Value Estimate, which uses current market and property price trends to estimate your home’s value with a 90% accuracy rate.Not available
Price/Sqft$283/sqft
Days On Market17 days
Est. Mortgage$923/mth
Maintenance fees$390/mth
Tax Amount ()-
Description
First time home buyers! Empty Nesters! Investors! Welcome to the well-managed condo of Aurora Greens. This stunning ground floor unit offers a modern open-concept design featuring 2 bedrooms, 2 full bathrooms, a functional office/den space, and PRIVATE outdoor area overlooking GREEN SPACE. Immediately as you enter, one will appreciate the ultra well-maintained interior that's beaming with natural sunlight from the South-eastern windows. The minimalist kitchen features contemporary espresso cabinets with GRANITE countertops, STAINLESS STEEL appliances, and a plenty of counter space. The two bedrooms are strategically designed to be on opposite sides of the floor plan for more privacy. The primary room boasts large sunny windows, a walkthrough closet, and it's own 4pce ensuite. People working from home will appreciate the additional den/office flex area that's equally great for a child's study area. Children attending Shauna May School can walk across the green space without needing to cross a road! (id:39198)
Property Details
Interior
Features
Main level Floor
Living room
3.8 m x 3.19 mDining room
3.56 m x 2.26 mKitchen
2.82 m x 2.6 mDen
2.02 m x 2.78 mExterior
Parking
Garage spaces 1
Garage type Underground
Other parking spaces 0
Total parking spaces 1
Condo Details
Amenities
Vinyl Windows
Inclusions
Property History
 43
43



