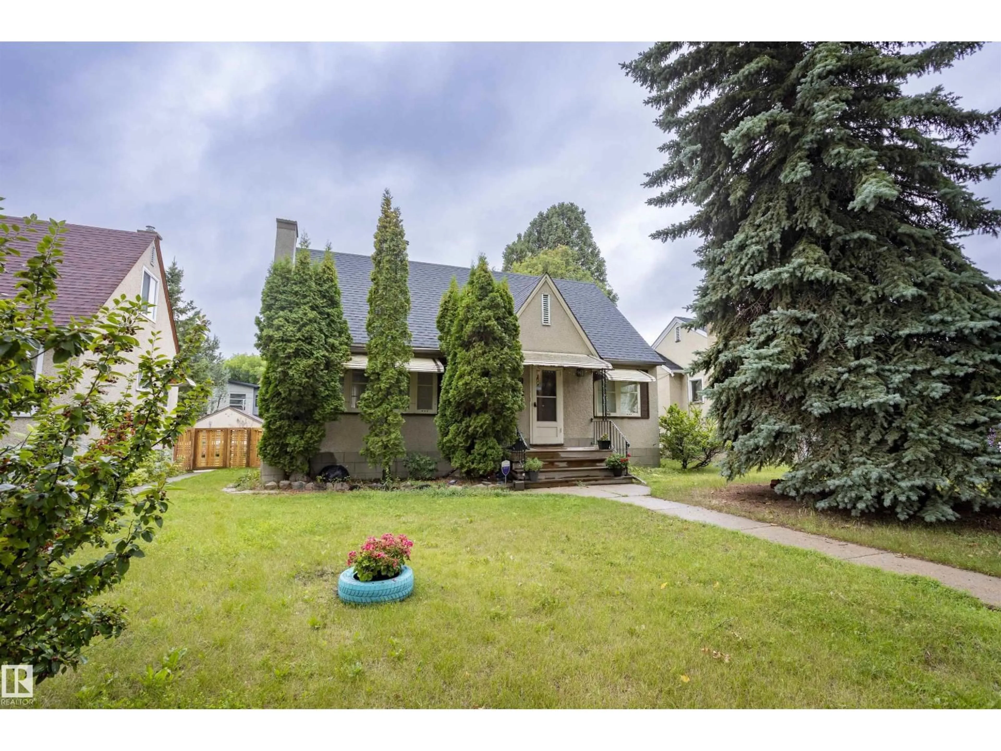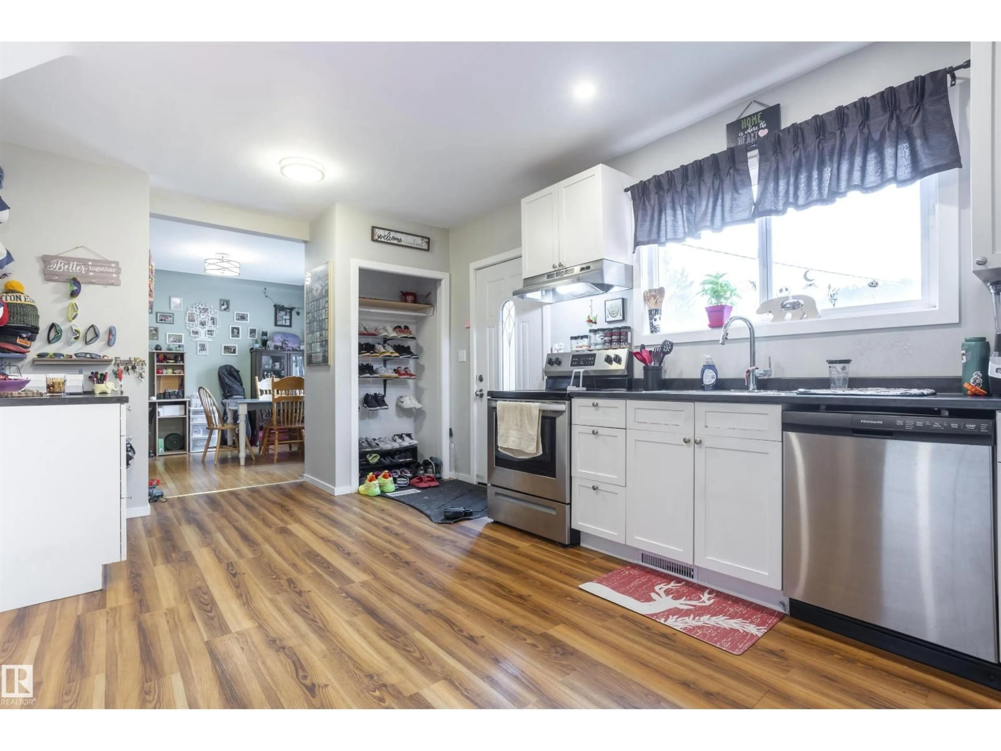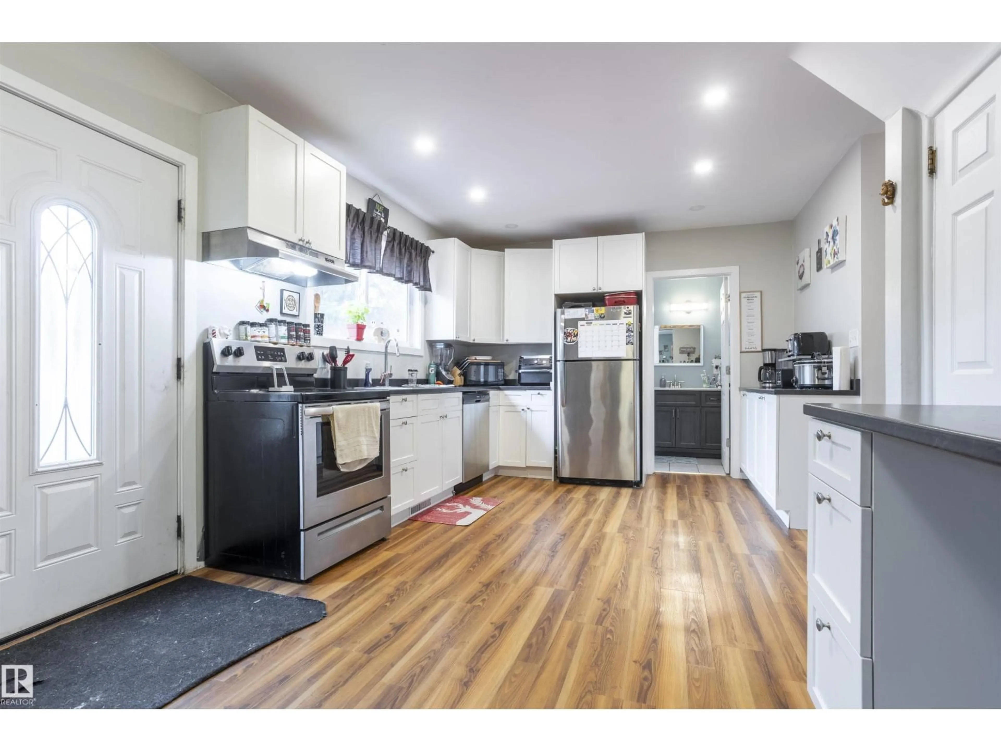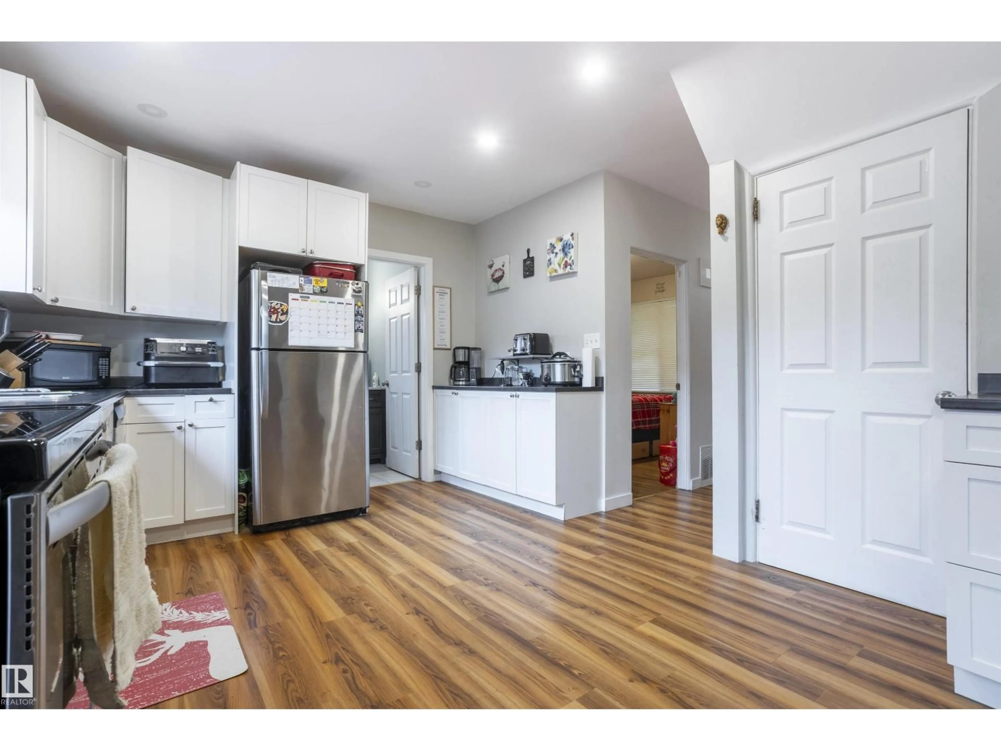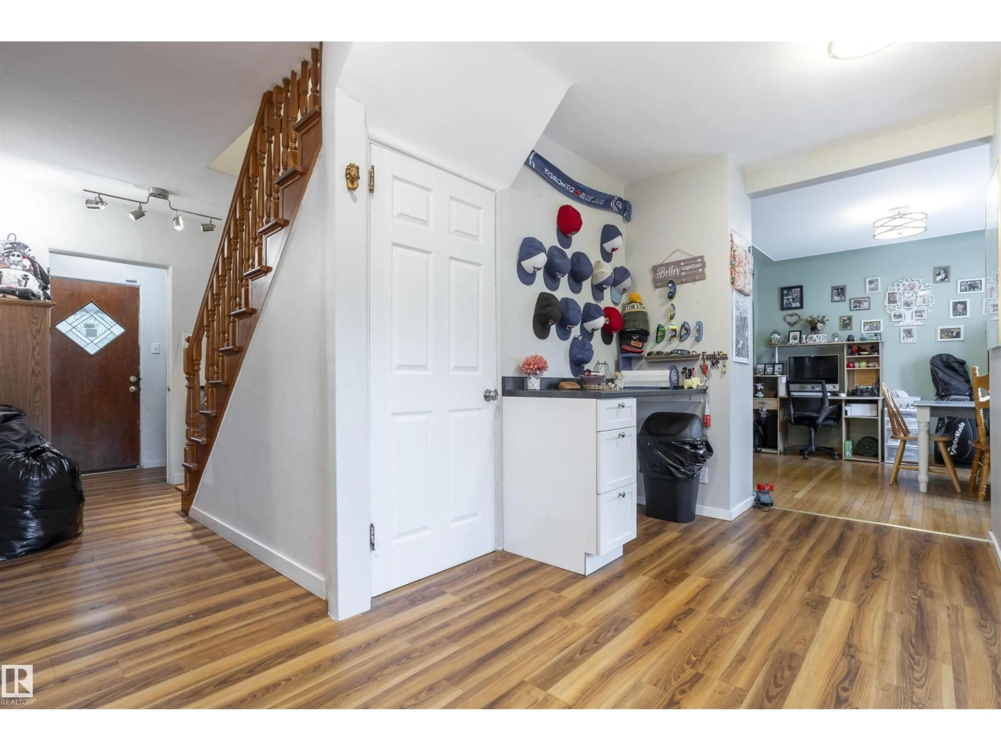Contact us about this property
Highlights
Estimated valueThis is the price Wahi expects this property to sell for.
The calculation is powered by our Instant Home Value Estimate, which uses current market and property price trends to estimate your home’s value with a 90% accuracy rate.Not available
Price/Sqft$436/sqft
Monthly cost
Open Calculator
Description
An amazing character 2-storey located in the sought-after Virginia Park community. This home has been fully remodeled from top to bottom, blending classic charm with modern finishes. The large open-concept kitchen offers abundant cupboard and cabinet space, with views to the spacious backyard that’s perfect for entertaining. The yard also features a large double garage, providing plenty of parking and storage. When people talk about location, this is exactly what they mean, set in stunning Virginia Park, you’ll be within walking distance to the river valley, trails, and all the beauty the area has to offer. A rare opportunity to own a turnkey home in one of Edmonton’s most desirable neighbourhoods. (id:39198)
Property Details
Interior
Features
Main level Floor
Primary Bedroom
Exterior
Parking
Garage spaces -
Garage type -
Total parking spaces 4
Property History
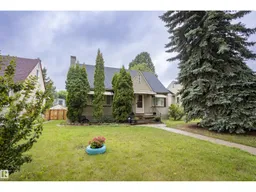 19
19
