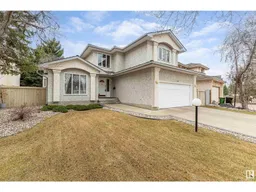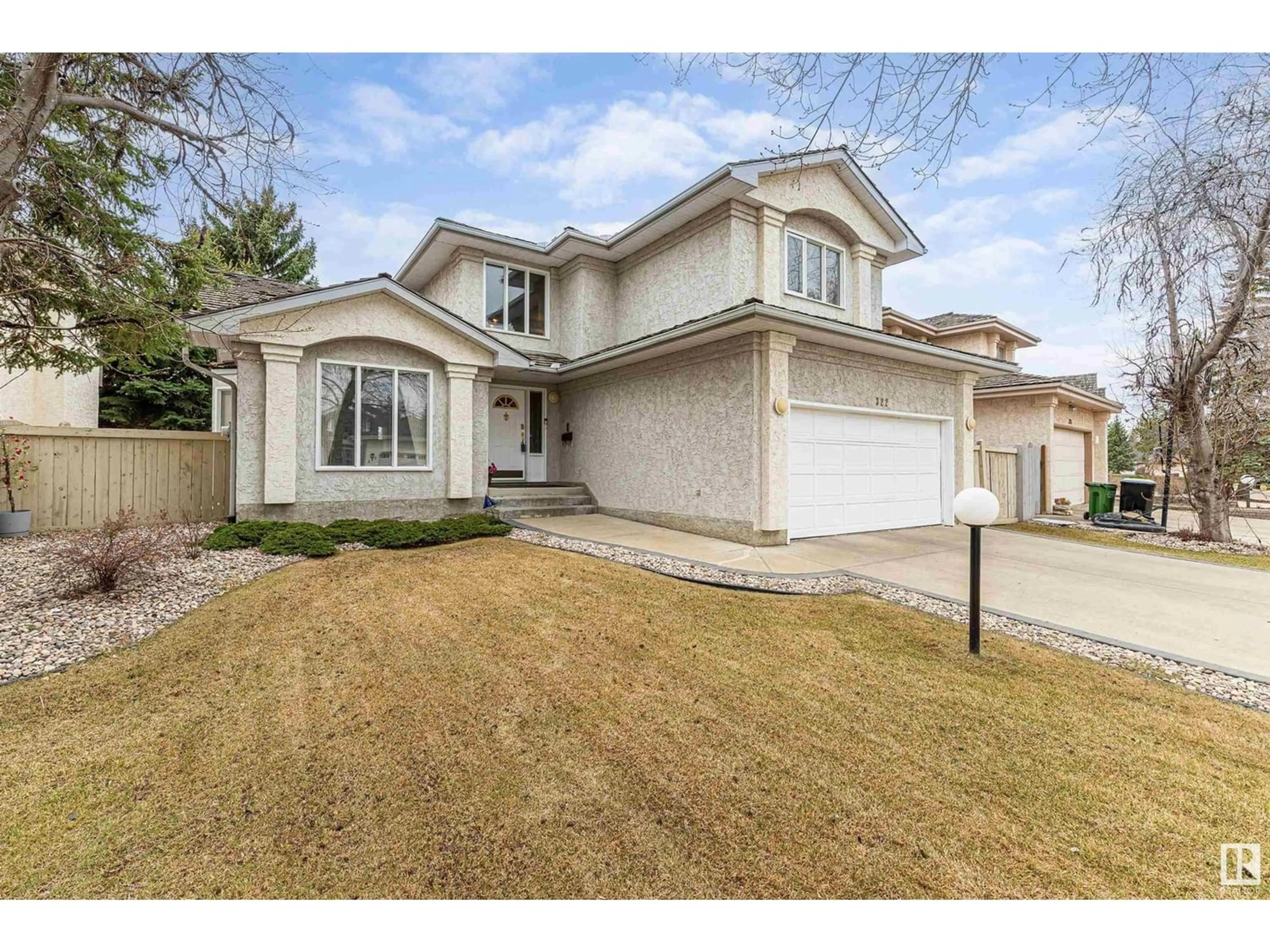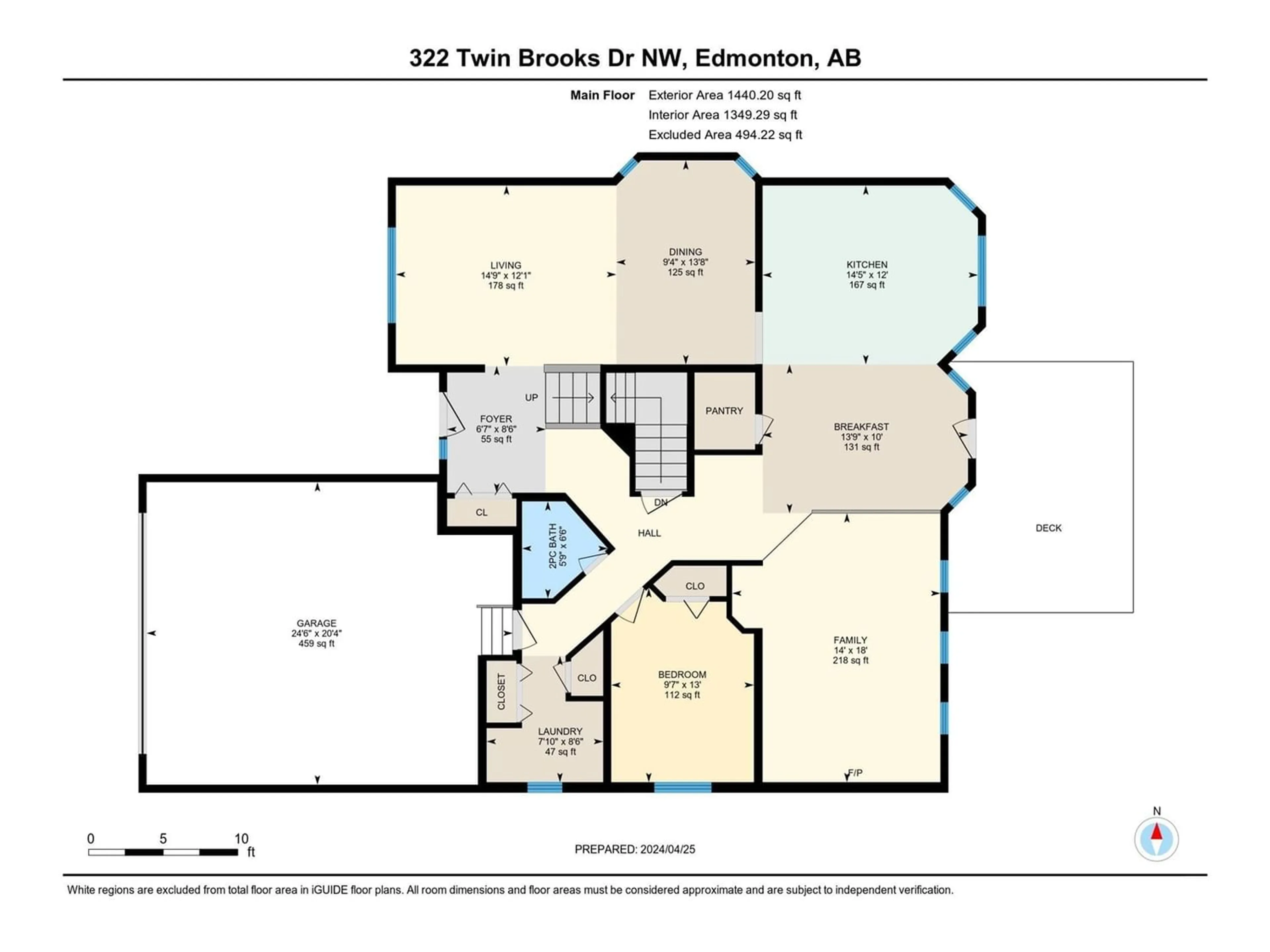322 TWIN BROOKS DR NW, Edmonton, Alberta T6J6S5
Contact us about this property
Highlights
Estimated ValueThis is the price Wahi expects this property to sell for.
The calculation is powered by our Instant Home Value Estimate, which uses current market and property price trends to estimate your home’s value with a 90% accuracy rate.Not available
Price/Sqft$246/sqft
Days On Market24 days
Est. Mortgage$2,744/mth
Tax Amount ()-
Description
Former Show Home by Hillview Homes in Twin Brooks, South-west Edmonton. Centrally Air-conditioned 4 bedroom, 3.5 bath, boasting over 2588 sqft above ground + 1286 sqft finished basement. The quality and attention to detail become clear as you enter into a generous living room & formal dining room. Relax in the family room with cozy gas fireplace, the dining opens up to a spacious kitchen with newer appliances. The main floor is completed with a bedroom/den, washroom & Mud room/Laundry access to the double attached garage with plenty of space for all your toys including room for a pick-up truck. South facing backyard with plenty of room for entertaining with a oversized deck. Moving upstairs youll find an enormous master bedroom, the luxurious ensuite with welcome you home with its ample room, soaker tub, walk-in closet. Upper floor has 2 additional bedrooms with a 4 pce guest bathroom. Other features include: Access to the community park, walking trail access ravines, walking distance to schools. (id:39198)
Property Details
Interior
Features
Basement Floor
Family room
5.5 m x 4.26 mExterior
Parking
Garage spaces 4
Garage type Attached Garage
Other parking spaces 0
Total parking spaces 4
Property History
 50
50



