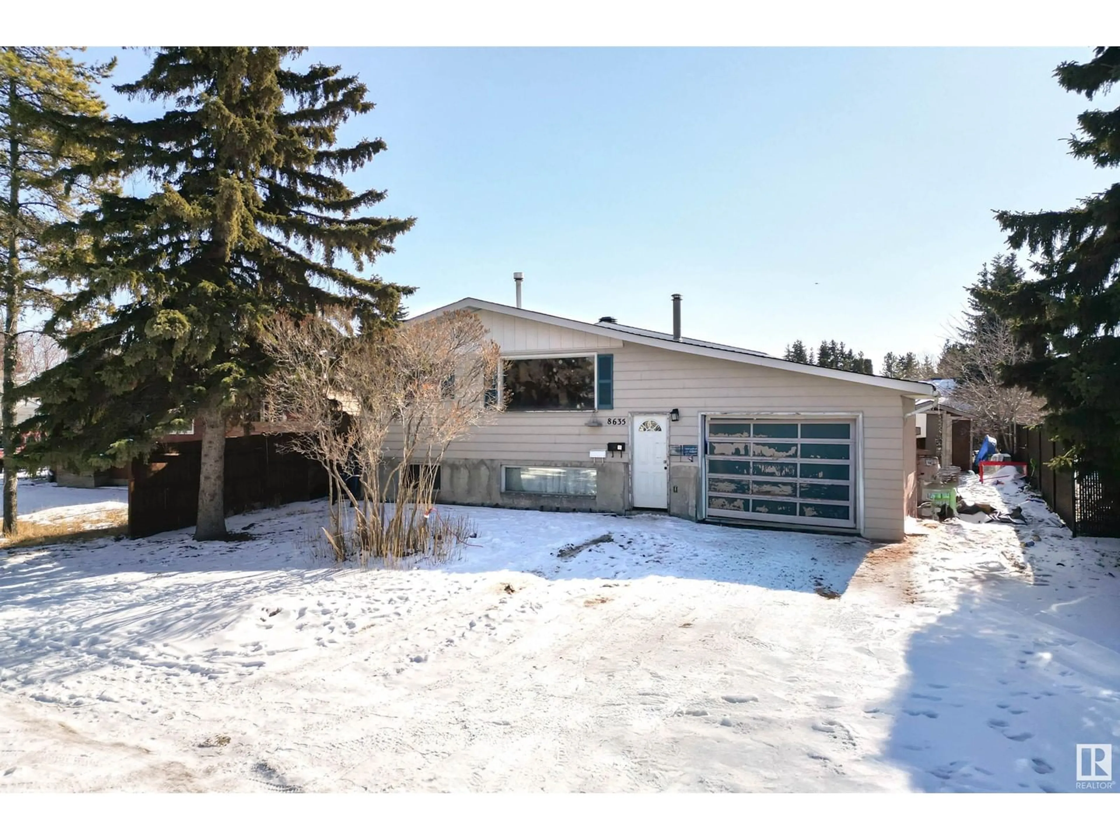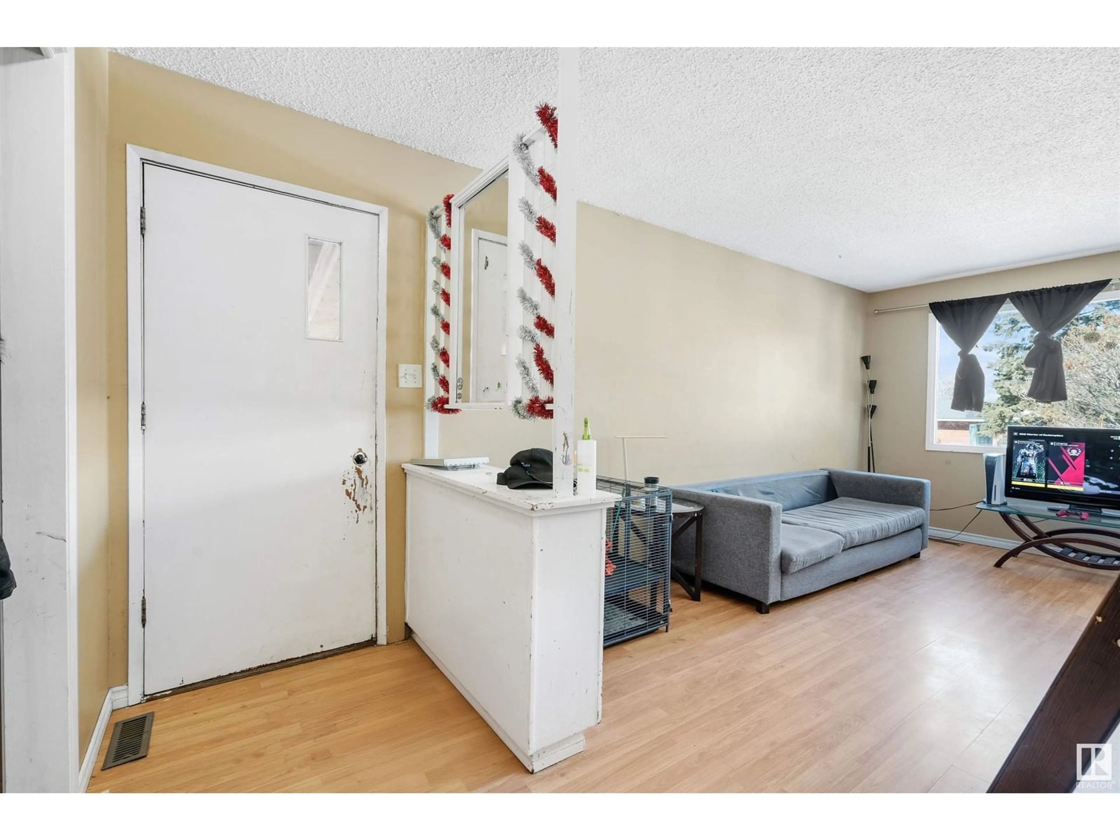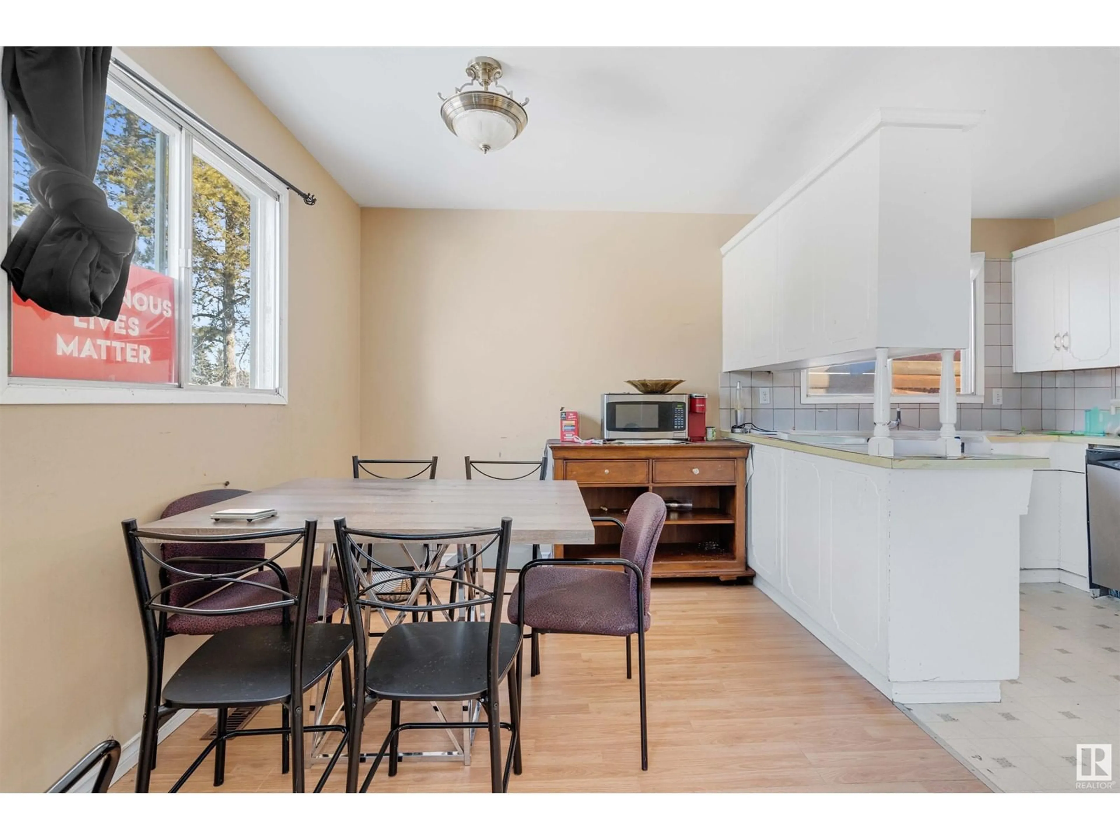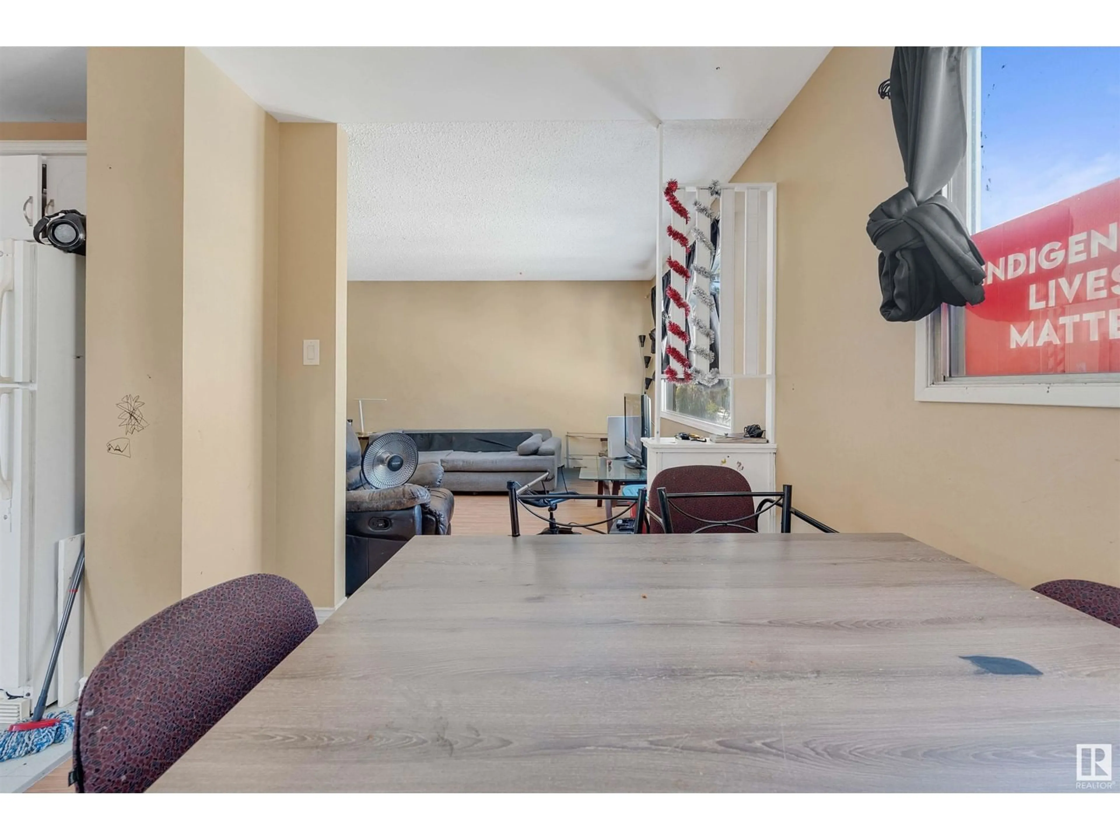8635 33 AV, Edmonton, Alberta T6K2X9
Contact us about this property
Highlights
Estimated ValueThis is the price Wahi expects this property to sell for.
The calculation is powered by our Instant Home Value Estimate, which uses current market and property price trends to estimate your home’s value with a 90% accuracy rate.Not available
Price/Sqft$354/sqft
Est. Mortgage$1,610/mo
Tax Amount ()-
Days On Market30 days
Description
Welcome to this bi-level nestled in the vibrant Tipaskan community! From the moment you step inside, you'll be greeted by an OPEN FLOOR PLAN filled w/NATURAL LIGHT, courtesy of a LARGE PICTURE WINDOW in the inviting living area. The dining & kitchen spaces exude warmth & brightness, featuring CRISP WHITE CABINETRY, STYLISH LIGHT BACKSPLASH, & a blend of STAINLESS STEEL/WHITE APPLIANCES! Down the hall, you'll find a 4PC BATH, SPACIOUS PRIMARY BEDROOM w/a 2PC ENSUITE, & 2 ADDITIONAL BEDROOMS! Venture downstairs to the FULLY-FINISHED BASEMENT, where even more possibilities await with a 2nd KITCHEN w/WHITE CABINETRY & APPLIANCES, DINING AREA, 2 ADDITIONAL BEDROOMS, 4PC BATH, LAUNDRY & STORAGE area, GENEROUS RECREATION ROOM, & UTILITY ROOM! Perfect for extended family, added convenience, etc. Outside you’ll find a SIZABLE, FULLY FENCED BACKYARD complete w/a DECK! With a little vision & TLC, this home could become your perfect oasis OR an exciting real estate investment!! (id:39198)
Property Details
Interior
Features
Main level Floor
Living room
3.71 x 4.94Dining room
3.4 x 2.46Kitchen
3.33 x 2.59Primary Bedroom
3.65 x 3.21Property History
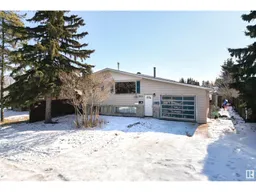 24
24
