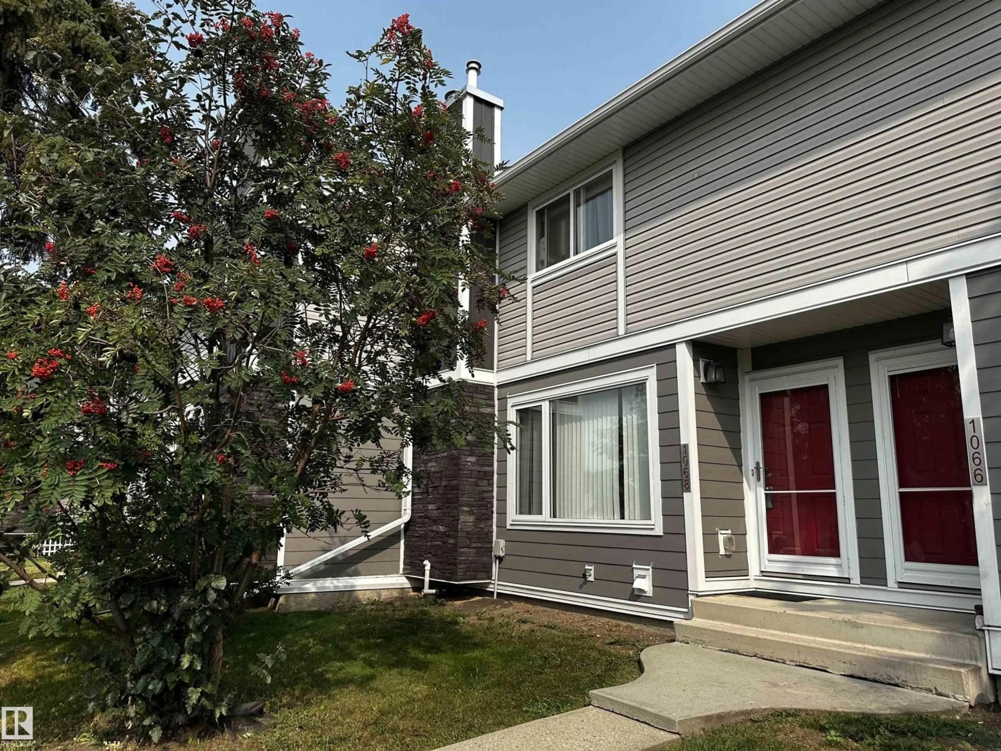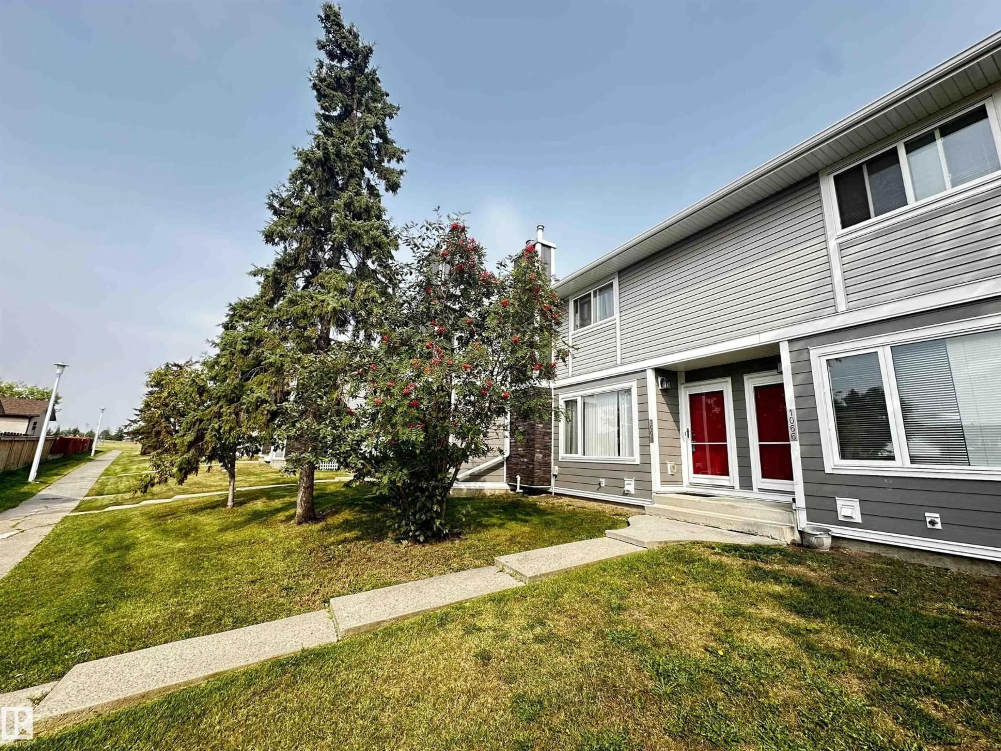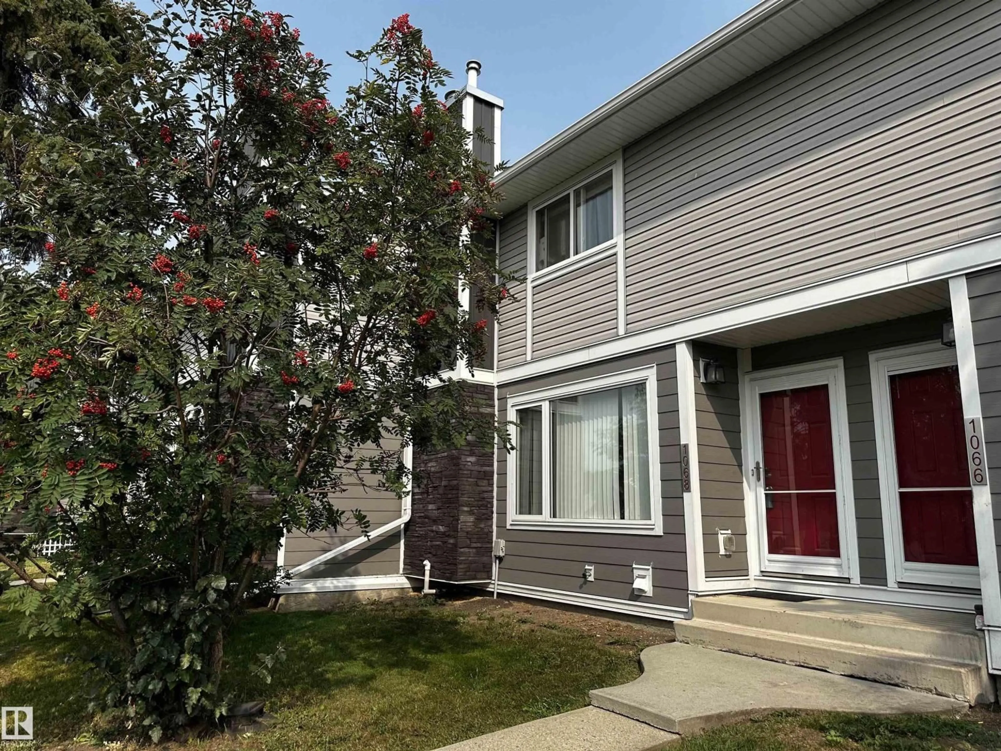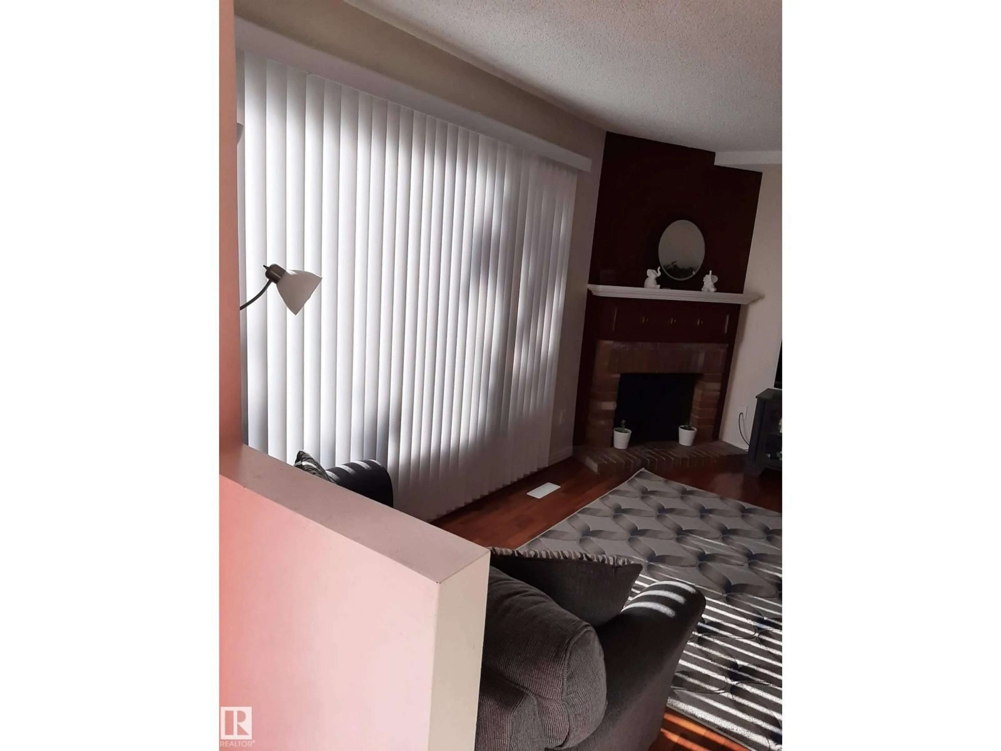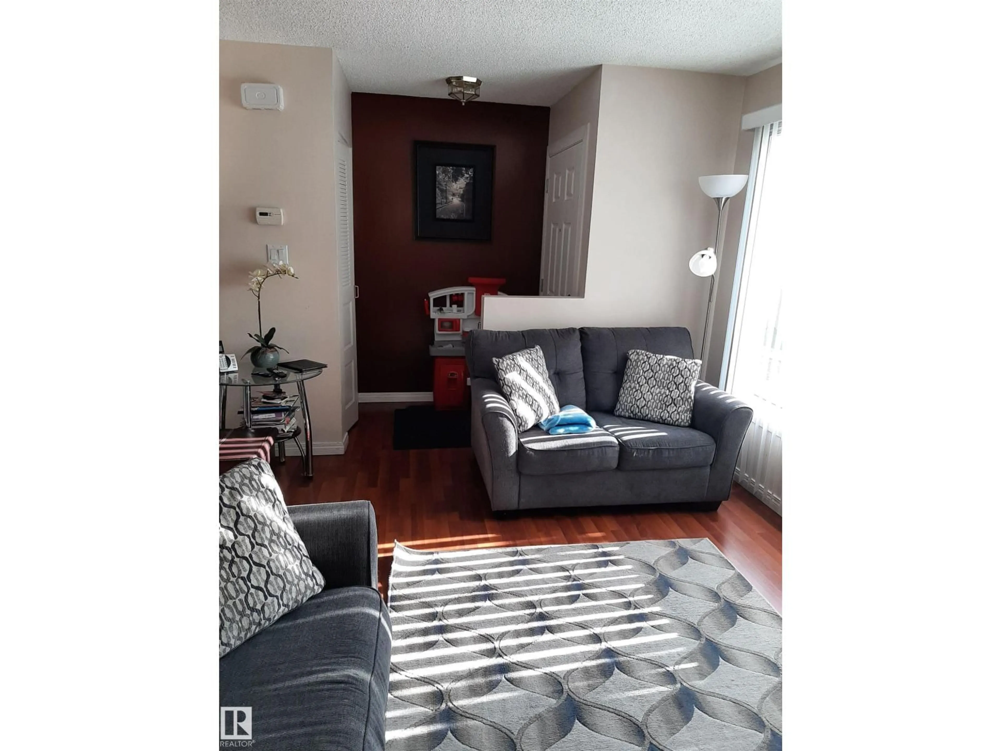1068 LAKEWOOD RD, Edmonton, Alberta T6K3T7
Contact us about this property
Highlights
Estimated valueThis is the price Wahi expects this property to sell for.
The calculation is powered by our Instant Home Value Estimate, which uses current market and property price trends to estimate your home’s value with a 90% accuracy rate.Not available
Price/Sqft$213/sqft
Monthly cost
Open Calculator
Description
Perfect for first-time buyers or investors, this bright 3-bedroom townhouse offers great value and convenience in a sought-after location. The upper floor features a spacious master bedroom with walk-in closet, two additional generous bedrooms, and a 4-piece bath. On the main floor, enjoy a large eat-in kitchen, cozy living room with fireplace, 2-piece bath, and easy-care laminate flooring. The basement adds extra living space with a rumpus room, laundry, and plenty of storage. With two parking stalls, a fenced private backyard, and a path out front leading directly to a K-6 school and park, this home is family-friendly and practical. Ideally located close to Millwoods Town Centre, Rec Centre, transit, and another nearby K-6 school, it’s a well-kept property in a desirable complex that’s move-in ready or rental-ready. A smart choice for building equity or growing your portfolio—don’t miss it! (id:39198)
Property Details
Interior
Features
Upper Level Floor
Bedroom 3
Primary Bedroom
Bedroom 2
Condo Details
Inclusions
Property History
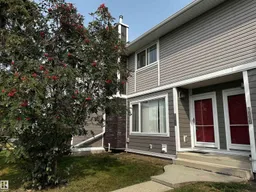 29
29
